Kitchen with Marble Countertops and Ceramic Backsplash Ideas
Sort by:Popular Today
21 - 40 of 15,379 photos

Modern functionality with a vintage farmhouse style makes this the perfect kitchen featuring marble counter tops, subway tile backsplash, SubZero and Wolf appliances, custom cabinetry, white oak floating shelves and engineered wide plank, oak flooring.

Modern Farmhouse Kitchen
Photo by Laura Moss
Kitchen - large country l-shaped limestone floor and black floor kitchen idea in New York with a farmhouse sink, recessed-panel cabinets, gray cabinets, marble countertops, yellow backsplash, ceramic backsplash, an island and stainless steel appliances
Kitchen - large country l-shaped limestone floor and black floor kitchen idea in New York with a farmhouse sink, recessed-panel cabinets, gray cabinets, marble countertops, yellow backsplash, ceramic backsplash, an island and stainless steel appliances

By relocating the sink and dishwasher to the island the new kitchen layout allows the owners to engage with guests seated at the island and the banquette while maintaining a view to the outdoor terrace.
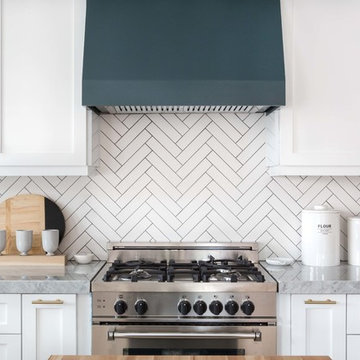
Chad Mellon Photographer
Inspiration for a mid-sized eclectic light wood floor open concept kitchen remodel in Orange County with a farmhouse sink, white cabinets, marble countertops, white backsplash, ceramic backsplash and an island
Inspiration for a mid-sized eclectic light wood floor open concept kitchen remodel in Orange County with a farmhouse sink, white cabinets, marble countertops, white backsplash, ceramic backsplash and an island

Eat-in kitchen - large cottage l-shaped medium tone wood floor eat-in kitchen idea in Minneapolis with a farmhouse sink, white cabinets, white backsplash, an island, recessed-panel cabinets, marble countertops, ceramic backsplash and paneled appliances
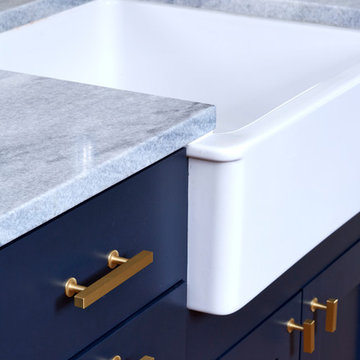
A stately farmhouse sink by Ikea is situated squarely in the ovesized White Cherokee Marble island countertop, cut from slabs quarried at the nearby Tate, Georgia quarry.
Photo: Lauren Rubinstein
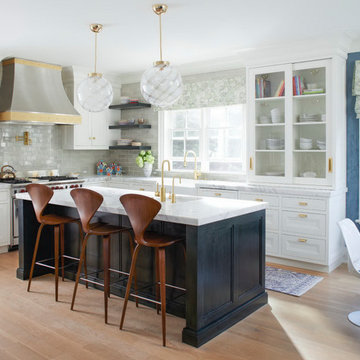
Inspiration for a coastal light wood floor kitchen remodel in Orange County with a farmhouse sink, white cabinets, marble countertops, ceramic backsplash and an island

Open concept kitchen - mid-sized modern l-shaped gray floor and cement tile floor open concept kitchen idea in Los Angeles with flat-panel cabinets, marble countertops, black backsplash, ceramic backsplash, stainless steel appliances, an island, white countertops, a drop-in sink and light wood cabinets
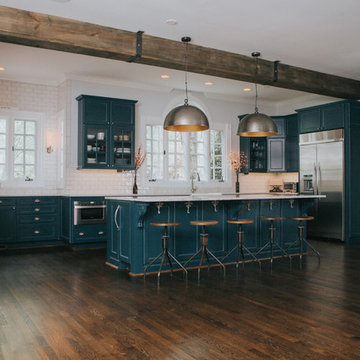
PC: Kyle Duncan Photo
Eat-in kitchen - large eclectic u-shaped dark wood floor and brown floor eat-in kitchen idea in Charlotte with a farmhouse sink, flat-panel cabinets, blue cabinets, marble countertops, white backsplash, ceramic backsplash, stainless steel appliances and an island
Eat-in kitchen - large eclectic u-shaped dark wood floor and brown floor eat-in kitchen idea in Charlotte with a farmhouse sink, flat-panel cabinets, blue cabinets, marble countertops, white backsplash, ceramic backsplash, stainless steel appliances and an island
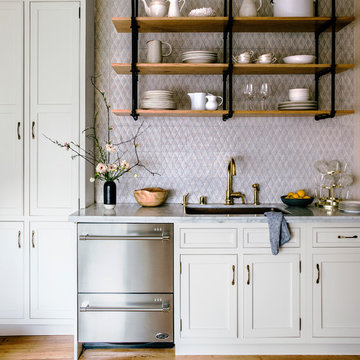
Counter to ceiling handpainted Winter Mountain tiles.
Inspiration for a timeless kitchen remodel in San Francisco with gray cabinets, marble countertops, white backsplash, ceramic backsplash and an island
Inspiration for a timeless kitchen remodel in San Francisco with gray cabinets, marble countertops, white backsplash, ceramic backsplash and an island
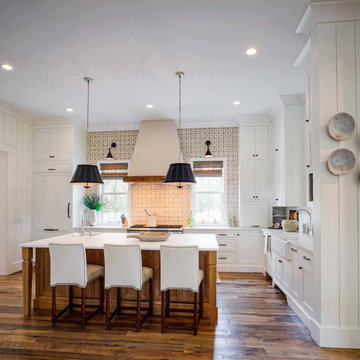
Wolf gas range, white oak kitchen island with seating, custom plaster range hood, full height cabinets, vertical shiplap walls, and reclaimed mixed hardwood flooring.

This beautiful custom home built by Bowlin Built and designed by Boxwood Avenue in the Reno Tahoe area features creamy walls painted with Benjamin Moore's Swiss Coffee and white oak custom cabinetry. With beautiful granite and marble countertops and handmade backsplash. The dark stained island creates a two-toned kitchen with lovely European oak wood flooring and a large double oven range with a custom hood above!

Modern black and white kitchen, marble waterfall counter top, Kate Spade pendants, Arte wallcovering, Jonathan Adler Chandelier and Sam the dog
Inspiration for a mid-sized contemporary galley light wood floor and beige floor open concept kitchen remodel in Denver with an undermount sink, flat-panel cabinets, black cabinets, marble countertops, black backsplash, ceramic backsplash, stainless steel appliances, an island and white countertops
Inspiration for a mid-sized contemporary galley light wood floor and beige floor open concept kitchen remodel in Denver with an undermount sink, flat-panel cabinets, black cabinets, marble countertops, black backsplash, ceramic backsplash, stainless steel appliances, an island and white countertops

Photos by: Tad Davis
Example of a mid-sized classic l-shaped medium tone wood floor and brown floor kitchen design in Raleigh with a farmhouse sink, white cabinets, marble countertops, white backsplash, ceramic backsplash, stainless steel appliances, an island, white countertops and shaker cabinets
Example of a mid-sized classic l-shaped medium tone wood floor and brown floor kitchen design in Raleigh with a farmhouse sink, white cabinets, marble countertops, white backsplash, ceramic backsplash, stainless steel appliances, an island, white countertops and shaker cabinets

The focal point in the kitchen is the deep navy, French range positioned in an alcove trimmed in distressed natural wood and finished with handmade tile. The arched marble backsplash of the bar creates a dramatic focal point visible from the dining room.
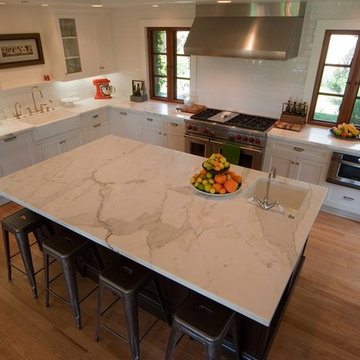
Example of a large transitional l-shaped medium tone wood floor open concept kitchen design in Orange County with a farmhouse sink, shaker cabinets, white cabinets, marble countertops, white backsplash, ceramic backsplash, stainless steel appliances and an island

Large butler's pantry approximately 8 ft wide. This space features a ton of storage from both recessed and glass panel cabinets. The cabinets have a lightwood finish and is accented very well with a blue tile backsplash.

Compost Drawer.
The Jack + Mare designed and built this custom kitchen and dining remodel for a family in Portland's Sellwood Westmoreland Neighborhood.
The wall between the kitchen and dining room was removed to create an inviting and flowing space with custom details in all directions. The custom maple dining table was locally milled and crafted from a tree that had previously fallen in Portland's Laurelhurst neighborhood; and the built-in L-shaped maple banquette provides unique comfortable seating with drawer storage beneath. The integrated kitchen and dining room has become the social hub of the house – the table can comfortably sit up to 10 people!
Being that the kitchen is visible from the dining room, the refrigerator and dishwasher are hidden behind cabinet door fronts that seamlessly tie-in with the surrounding cabinetry creating a warm and inviting space.
The end result is a highly functional kitchen for the chef and a comfortable and practical space for family and friends.
Details: custom cabinets (designed by The J+M) with shaker door fronts, a baker's pantry, built-in banquette with integrated storage, custom local silver maple table, solid oak flooring to match original 1925 flooring, white ceramic tile backsplash, new lighting plan featuring a Cedar + Moss pendant, all L.E.D. can lights, Carrara marble countertops, new larger windows to bring in more natural light and new trim.
The combined kitchen and dining room is 281 Square feet.
Photos by: Jason Quigley Photography

Linda Oyama Bryan, photographer
Raised panel, white cabinet kitchen with oversize island, hand hewn ceiling beams, apron front farmhouse sink and calcutta gold countertops. Dark, distressed hardwood floors. Two pendant lights.
Kitchen with Marble Countertops and Ceramic Backsplash Ideas

Eat-in kitchen - small modern galley dark wood floor and brown floor eat-in kitchen idea in Bridgeport with a farmhouse sink, shaker cabinets, blue cabinets, marble countertops, white backsplash, ceramic backsplash, stainless steel appliances, an island and white countertops
2





