Kitchen with Medium Tone Wood Cabinets and Brick Backsplash Ideas
Refine by:
Budget
Sort by:Popular Today
141 - 160 of 684 photos
Item 1 of 3
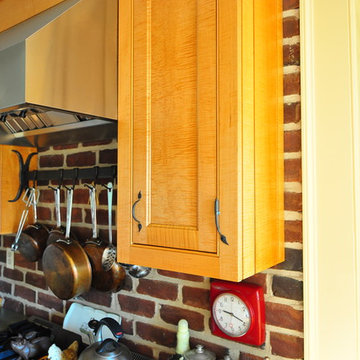
Example of a mid-sized classic l-shaped medium tone wood floor and brown floor open concept kitchen design in Baltimore with an integrated sink, shaker cabinets, medium tone wood cabinets, concrete countertops, red backsplash, brick backsplash, stainless steel appliances and an island
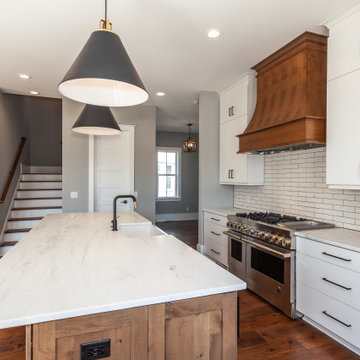
Delpino Custom Homes specializes in luxury custom home builds and luxury renovations and additions in and around Charleston, SC.
Inspiration for a large cottage single-wall medium tone wood floor and brown floor open concept kitchen remodel in Charleston with a farmhouse sink, flat-panel cabinets, medium tone wood cabinets, limestone countertops, white backsplash, brick backsplash, stainless steel appliances, an island and white countertops
Inspiration for a large cottage single-wall medium tone wood floor and brown floor open concept kitchen remodel in Charleston with a farmhouse sink, flat-panel cabinets, medium tone wood cabinets, limestone countertops, white backsplash, brick backsplash, stainless steel appliances, an island and white countertops
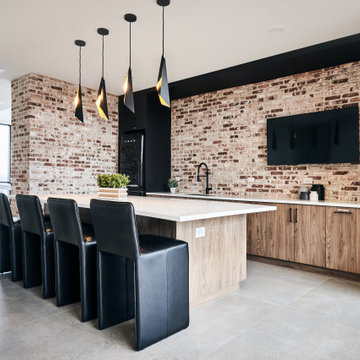
Eat-in kitchen - large contemporary single-wall porcelain tile and gray floor eat-in kitchen idea in New York with an undermount sink, flat-panel cabinets, medium tone wood cabinets, quartz countertops, brown backsplash, brick backsplash, black appliances, an island and white countertops
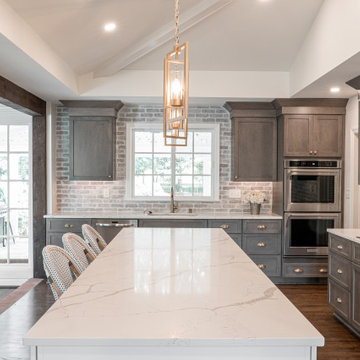
What was a small enclosed kitchen is now a large, open kitchen with plenty of space and lots of natural light.
Example of a large transitional l-shaped medium tone wood floor, brown floor and vaulted ceiling eat-in kitchen design in Baltimore with an undermount sink, shaker cabinets, medium tone wood cabinets, quartz countertops, gray backsplash, brick backsplash, stainless steel appliances, an island and white countertops
Example of a large transitional l-shaped medium tone wood floor, brown floor and vaulted ceiling eat-in kitchen design in Baltimore with an undermount sink, shaker cabinets, medium tone wood cabinets, quartz countertops, gray backsplash, brick backsplash, stainless steel appliances, an island and white countertops
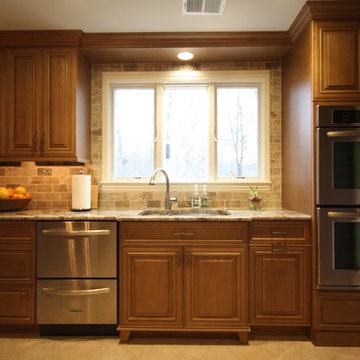
Visit Our State Of The Art Showrooms!
New Fairfax Location:
3891 Pickett Road #001
Fairfax, VA 22031
Leesburg Location:
12 Sycolin Rd SE,
Leesburg, VA 20175
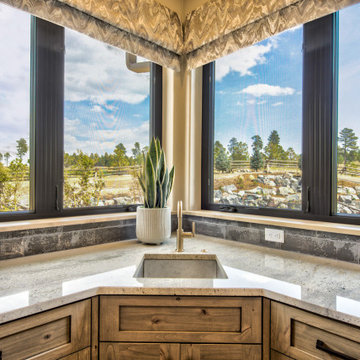
Transitional kitchen with beautiful wood cabinets with natural finish, dark brown and black accents, brick backsplash, double stoves, large fridge, gas stovetop, two sinks, and stunning views
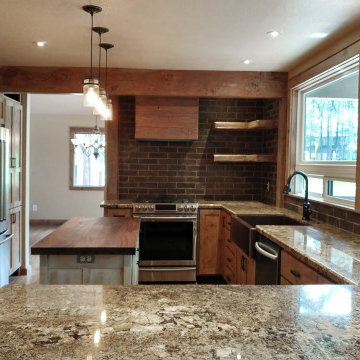
The original 1982 kitchen in this Aspen Golf Course home featured a dropped ceiling, laminate counters of different heights, and outdated finishes and appliances. The new design raised the ceiling and revealed structural beams for a rustic feeling while bigger windows were installed to take advantage of the fairway views. Custom, hand-made cabinetry was built and topped with a beautiful tortoise granite slab for a clean, traditional look. The craftsman wood details in the cabinetry, island, and shelves provide a bespoke mountain aesthetic unique to this project. Upgrade appliances complete the kitchen with modern technology for improved functionality.
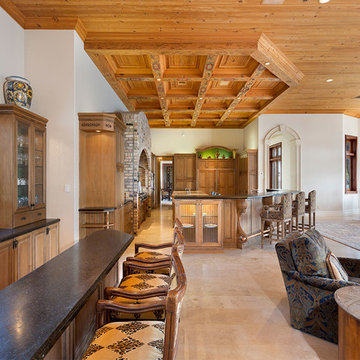
Kitchen
Example of a large classic l-shaped marble floor and beige floor enclosed kitchen design in Miami with a farmhouse sink, recessed-panel cabinets, medium tone wood cabinets, granite countertops, multicolored backsplash, brick backsplash, stainless steel appliances, two islands and black countertops
Example of a large classic l-shaped marble floor and beige floor enclosed kitchen design in Miami with a farmhouse sink, recessed-panel cabinets, medium tone wood cabinets, granite countertops, multicolored backsplash, brick backsplash, stainless steel appliances, two islands and black countertops
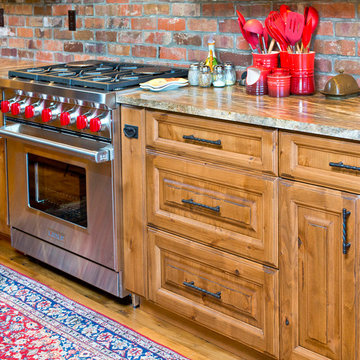
www.vailcabinets.com
Inspiration for a large timeless u-shaped medium tone wood floor and beige floor eat-in kitchen remodel in Denver with an undermount sink, raised-panel cabinets, medium tone wood cabinets, red backsplash, stainless steel appliances, two islands and brick backsplash
Inspiration for a large timeless u-shaped medium tone wood floor and beige floor eat-in kitchen remodel in Denver with an undermount sink, raised-panel cabinets, medium tone wood cabinets, red backsplash, stainless steel appliances, two islands and brick backsplash
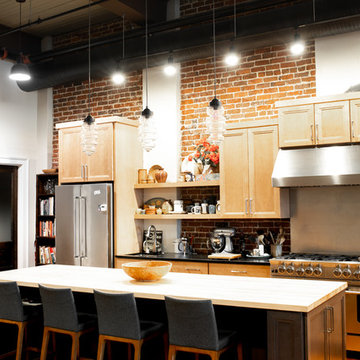
Designer: Amanda Zubke
Photos: McKenna Hutchinson
Eat-in kitchen - mid-sized transitional single-wall medium tone wood floor and brown floor eat-in kitchen idea in Charlotte with an undermount sink, recessed-panel cabinets, medium tone wood cabinets, soapstone countertops, red backsplash, brick backsplash, stainless steel appliances, an island and black countertops
Eat-in kitchen - mid-sized transitional single-wall medium tone wood floor and brown floor eat-in kitchen idea in Charlotte with an undermount sink, recessed-panel cabinets, medium tone wood cabinets, soapstone countertops, red backsplash, brick backsplash, stainless steel appliances, an island and black countertops
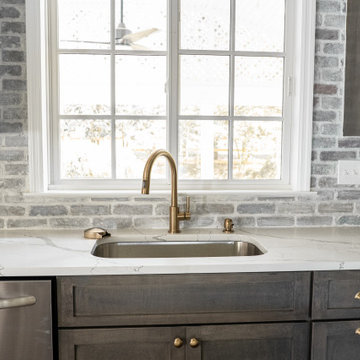
What was a small enclosed kitchen is now a large, open kitchen with plenty of space and lots of natural light.
Eat-in kitchen - large transitional l-shaped medium tone wood floor, brown floor and vaulted ceiling eat-in kitchen idea in Baltimore with an undermount sink, shaker cabinets, medium tone wood cabinets, quartz countertops, gray backsplash, brick backsplash, stainless steel appliances, an island and white countertops
Eat-in kitchen - large transitional l-shaped medium tone wood floor, brown floor and vaulted ceiling eat-in kitchen idea in Baltimore with an undermount sink, shaker cabinets, medium tone wood cabinets, quartz countertops, gray backsplash, brick backsplash, stainless steel appliances, an island and white countertops
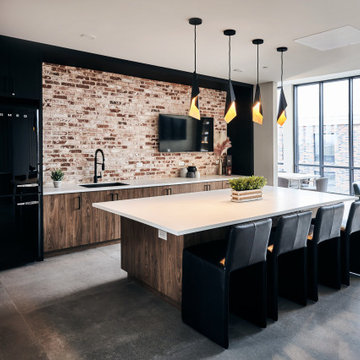
Inspiration for a large contemporary single-wall porcelain tile and gray floor eat-in kitchen remodel in New York with an undermount sink, flat-panel cabinets, medium tone wood cabinets, quartz countertops, brown backsplash, brick backsplash, black appliances, an island and white countertops
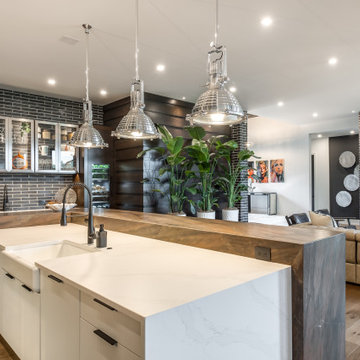
We are so excited to share the finished photos of this year's Homearama we were lucky to be a part of thanks to G.A. White Homes. This space uses Marsh Furniture's Apex door style to create a uniquely clean and modern living space. The Apex door style is very minimal making it the perfect cabinet to showcase statement pieces like the brick in this kitchen.
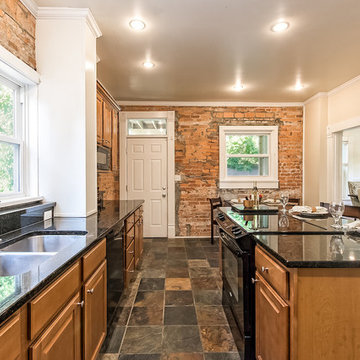
Photo by Columbus Pics
Enclosed kitchen - mid-sized traditional l-shaped slate floor enclosed kitchen idea in Columbus with a drop-in sink, raised-panel cabinets, medium tone wood cabinets, granite countertops, brick backsplash, stainless steel appliances and an island
Enclosed kitchen - mid-sized traditional l-shaped slate floor enclosed kitchen idea in Columbus with a drop-in sink, raised-panel cabinets, medium tone wood cabinets, granite countertops, brick backsplash, stainless steel appliances and an island
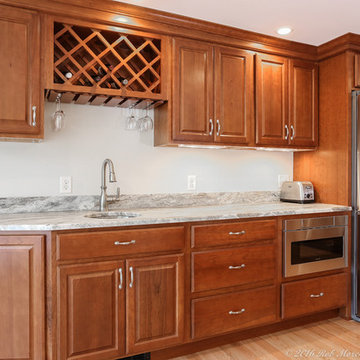
Open concept kitchen - large eclectic l-shaped light wood floor and brown floor open concept kitchen idea in Manchester with an undermount sink, raised-panel cabinets, medium tone wood cabinets, granite countertops, stainless steel appliances, an island, brown backsplash, brick backsplash and gray countertops
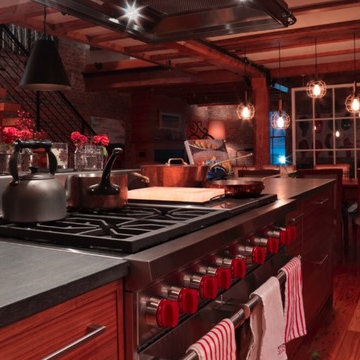
Photography credit to David Maurand, designPhase3
Built and installed by Havenhill Builders
Inspiration for a large industrial l-shaped medium tone wood floor and brown floor eat-in kitchen remodel in Boston with an undermount sink, flat-panel cabinets, medium tone wood cabinets, granite countertops, gray backsplash, brick backsplash, stainless steel appliances and two islands
Inspiration for a large industrial l-shaped medium tone wood floor and brown floor eat-in kitchen remodel in Boston with an undermount sink, flat-panel cabinets, medium tone wood cabinets, granite countertops, gray backsplash, brick backsplash, stainless steel appliances and two islands
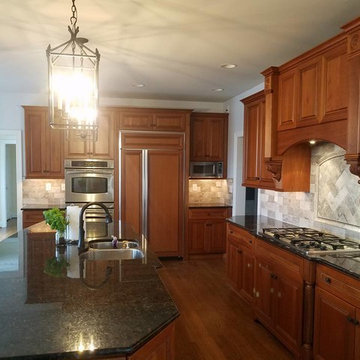
Kitchen - mid-sized traditional medium tone wood floor and brown floor kitchen idea in Philadelphia with an undermount sink, raised-panel cabinets, medium tone wood cabinets, granite countertops, beige backsplash, brick backsplash, paneled appliances, an island and black countertops
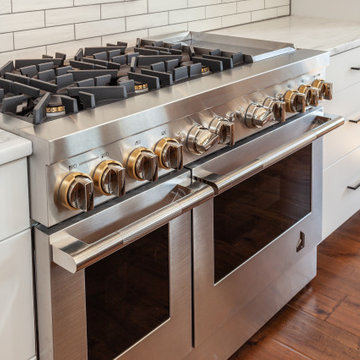
Delpino Custom Homes specializes in luxury custom home builds and luxury renovations and additions in and around Charleston, SC.
Example of a large farmhouse single-wall medium tone wood floor and brown floor open concept kitchen design in Charleston with a farmhouse sink, flat-panel cabinets, medium tone wood cabinets, limestone countertops, white backsplash, brick backsplash, stainless steel appliances, an island and white countertops
Example of a large farmhouse single-wall medium tone wood floor and brown floor open concept kitchen design in Charleston with a farmhouse sink, flat-panel cabinets, medium tone wood cabinets, limestone countertops, white backsplash, brick backsplash, stainless steel appliances, an island and white countertops
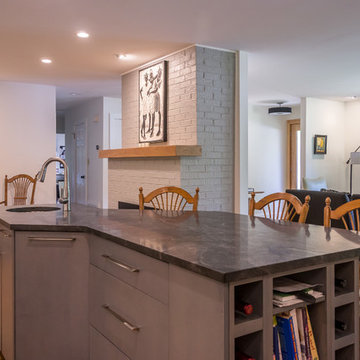
This kitchen remodel included removing two walls, replacing front and side doors, and taking over from a previous contractor, in this '70s ranch-style home. The client already had the cabinets and countertops, but needed a final design, two walls removed, and everything installed. The offset island gives a clear view to the living room. All new LED ceiling recessed cans and under-cabinet lighting. They love the new main entry door with openable, twin sidelights with screens to let the fresh air in.
Kitchen with Medium Tone Wood Cabinets and Brick Backsplash Ideas
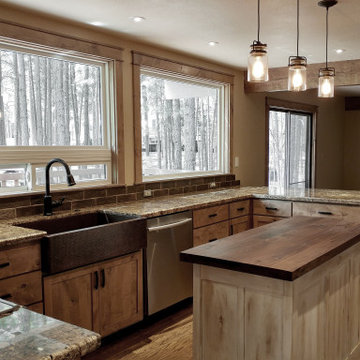
The original 1982 kitchen in this Aspen Golf Course home featured a dropped ceiling, laminate counters of different heights, and outdated finishes and appliances. The new design raised the ceiling and revealed structural beams for a rustic feeling while bigger windows were installed to take advantage of the fairway views. Custom, hand-made cabinetry was built and topped with a beautiful tortoise granite slab for a clean, traditional look. The craftsman wood details in the cabinetry, island, and shelves provide a bespoke mountain aesthetic unique to this project. Upgrade appliances complete the kitchen with modern technology for improved functionality.
8





