Kitchen with Medium Tone Wood Cabinets and Glass Countertops Ideas
Refine by:
Budget
Sort by:Popular Today
161 - 180 of 332 photos
Item 1 of 3
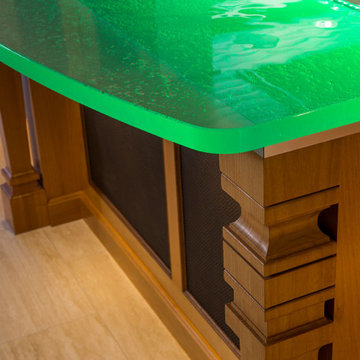
Custom cabinetry and Lighting
Open concept kitchen - large coastal l-shaped light wood floor and brown floor open concept kitchen idea in Hawaii with a drop-in sink, glass-front cabinets, medium tone wood cabinets, glass countertops, brown backsplash, wood backsplash, stainless steel appliances, an island and turquoise countertops
Open concept kitchen - large coastal l-shaped light wood floor and brown floor open concept kitchen idea in Hawaii with a drop-in sink, glass-front cabinets, medium tone wood cabinets, glass countertops, brown backsplash, wood backsplash, stainless steel appliances, an island and turquoise countertops
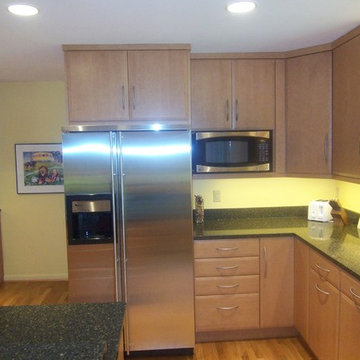
Example of a mid-sized minimalist l-shaped medium tone wood floor open concept kitchen design in Cincinnati with a double-bowl sink, flat-panel cabinets, medium tone wood cabinets, glass countertops, stainless steel appliances and an island
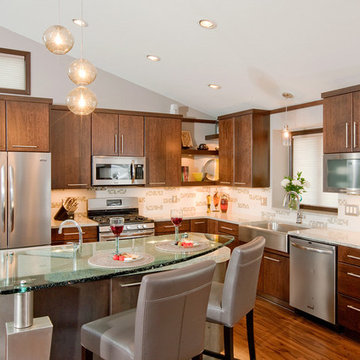
These homeowners like to entertain and wanted their kitchen and dining room to become one larger open space. To achieve that feel, an 8-foot-high wall that closed off the dining room from the kitchen was removed. By designing the layout in a large “L” shape and adding an island, the room now functions quite well for informal entertaining.
There are two focal points of this new space – the kitchen island and the contemporary style fireplace. Granite, wood, stainless steel and glass are combined to make the two-tiered island into a piece of art and the dimensional fireplace façade adds interest to the soft seating area.
A unique wine cabinet was designed to show off their large wine collection. Stainless steel tip-up doors in the wall cabinets tie into the finish of the new appliances and asymmetrical legs on the island. A large screen TV that can be viewed from both the soft seating area, as well as the kitchen island was a must for these sports fans.
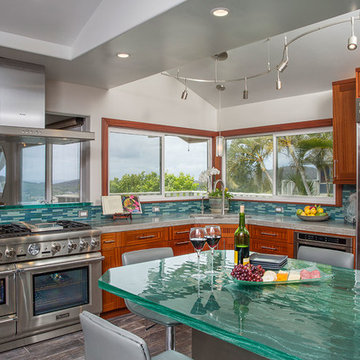
Large island style porcelain tile eat-in kitchen photo in Hawaii with an undermount sink, shaker cabinets, medium tone wood cabinets, glass countertops, multicolored backsplash, glass tile backsplash, stainless steel appliances, no island and turquoise countertops
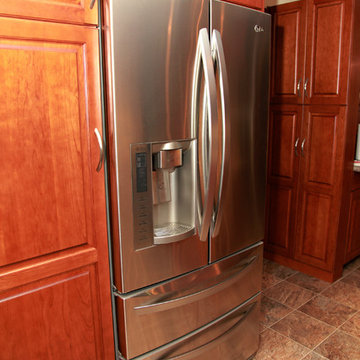
A Picture's Worth
Example of a mid-sized classic u-shaped kitchen design in Boston with an undermount sink, raised-panel cabinets, medium tone wood cabinets, glass countertops, white backsplash, ceramic backsplash, stainless steel appliances and an island
Example of a mid-sized classic u-shaped kitchen design in Boston with an undermount sink, raised-panel cabinets, medium tone wood cabinets, glass countertops, white backsplash, ceramic backsplash, stainless steel appliances and an island
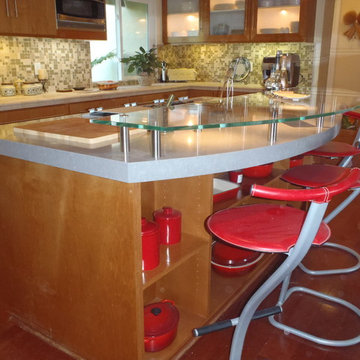
Example of a mid-sized trendy l-shaped cork floor enclosed kitchen design in Orange County with flat-panel cabinets, medium tone wood cabinets, glass countertops, green backsplash, mosaic tile backsplash, stainless steel appliances and an island
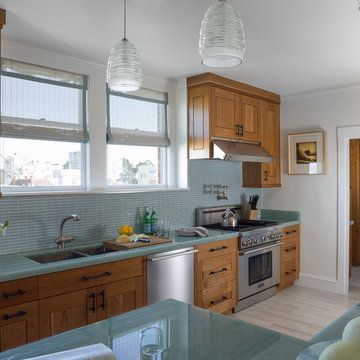
Inspiration for a mid-sized timeless galley porcelain tile enclosed kitchen remodel in San Francisco with a double-bowl sink, shaker cabinets, medium tone wood cabinets, glass countertops, blue backsplash, matchstick tile backsplash, stainless steel appliances, a peninsula and turquoise countertops
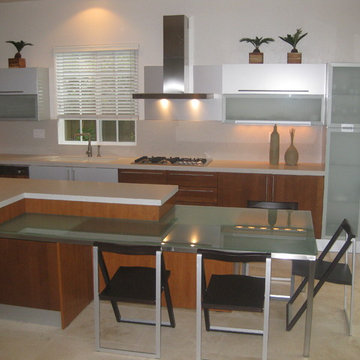
ITALIAN CHERRY MODERN KITCHEN CABINETS
BKT design vision will transform your kitchen space in to a Kitchen from Italy Kitchens That Are You!
BATH AND KITCHEN TOWN
9265 Activity Rd. Suite 105
San Diego, CA 92126
t. 858 5499700
t/f 858 408 2911
www.kitchentown.com
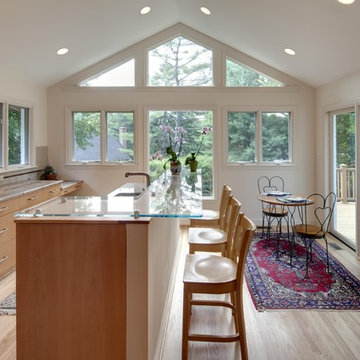
Trendy kitchen photo in DC Metro with glass countertops, flat-panel cabinets, medium tone wood cabinets, white backsplash and subway tile backsplash
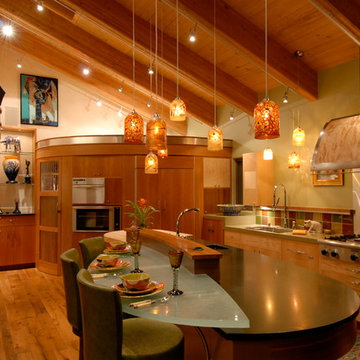
Alpine Custom Interiors works closely with you to capture your unique dreams and desires for your next interior remodel or renovation. Beginning with conceptual layouts and design, to construction drawings and specifications, our experienced design team will create a distinct character for each construction project. We fully believe that everyone wins when a project is clearly thought-out, documented, and then professionally executed.
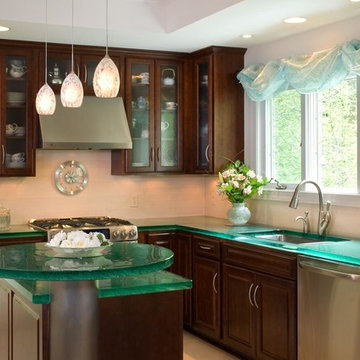
Some kitchens that were remodeled using cabinet refacing.
Eat-in kitchen - contemporary l-shaped eat-in kitchen idea in Orlando with a drop-in sink, medium tone wood cabinets, stainless steel appliances, an island, glass-front cabinets, glass countertops and green countertops
Eat-in kitchen - contemporary l-shaped eat-in kitchen idea in Orlando with a drop-in sink, medium tone wood cabinets, stainless steel appliances, an island, glass-front cabinets, glass countertops and green countertops
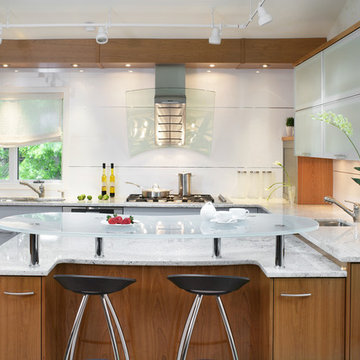
Ulrich Designer: Julia Kleyman
Photography by Peter Rymwid
The design challenge in this kitchen was to combine sleek materials to make the space look modern – in fitting with the overall character of the home – and also to achieve a warm and inviting living space. Some special touches for the homeowners include the peninsula counter top that was dropped down to a more comfortable height for mixing and dough rolling. Above the peninsula a bean-shaped frosted glass snack counter sits on metal posts, creating an eating/snacking area. White porcelain tile with two chrome liners running around the perimeter create a clean backdrop for the focal point of the kitchen, a clear glass hood by Miele. A blue acrylic cabinetry finish gives the space a dash of color, while the cherry finish on the appliances side of the kitchen and on the sitting side of the peninsula makes the kitchen warm and inviting.
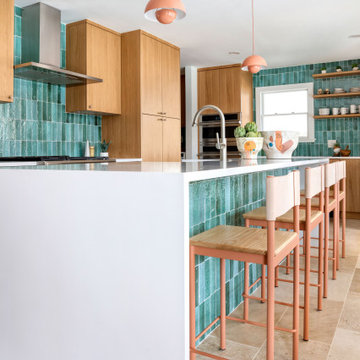
We are so proud of our client Karen Burrise from Ice Interiors Design to be featured in Vanity Fair. We supplied Italian kitchen and bathrooms for her project.
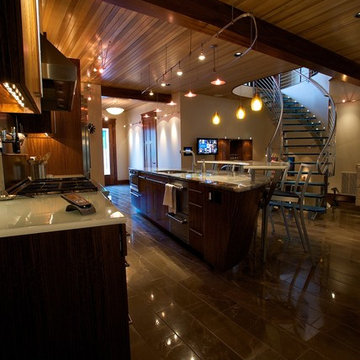
Small trendy l-shaped marble floor eat-in kitchen photo in Portland with an undermount sink, flat-panel cabinets, medium tone wood cabinets, glass countertops, metallic backsplash, metal backsplash, stainless steel appliances and two islands
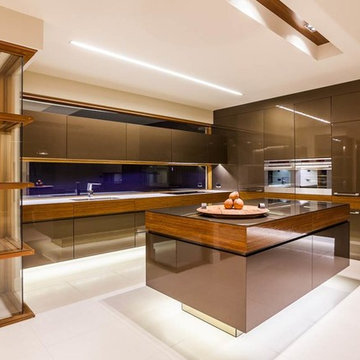
The latest in design, European trends incorporated in this contemporary home. Materials and design showcase the designer's attention to detail.
Kitchen - mid-sized modern limestone floor kitchen idea in Adelaide with an undermount sink, flat-panel cabinets, medium tone wood cabinets, glass countertops, stainless steel appliances and two islands
Kitchen - mid-sized modern limestone floor kitchen idea in Adelaide with an undermount sink, flat-panel cabinets, medium tone wood cabinets, glass countertops, stainless steel appliances and two islands
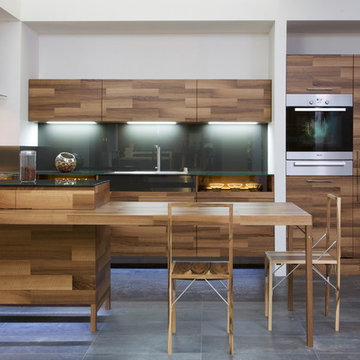
awarded kitchen from 2009
Inspiration for a small modern u-shaped marble floor eat-in kitchen remodel in Other with a double-bowl sink, flat-panel cabinets, medium tone wood cabinets, glass countertops, gray backsplash, glass sheet backsplash, stainless steel appliances and an island
Inspiration for a small modern u-shaped marble floor eat-in kitchen remodel in Other with a double-bowl sink, flat-panel cabinets, medium tone wood cabinets, glass countertops, gray backsplash, glass sheet backsplash, stainless steel appliances and an island

Example of a mid-sized trendy galley eat-in kitchen design in Sydney with an undermount sink, flat-panel cabinets, medium tone wood cabinets, glass countertops, gray backsplash, stone slab backsplash, black appliances, a peninsula and gray countertops

Steve Ryan
Example of a mid-sized trendy galley beige floor open concept kitchen design in Brisbane with a double-bowl sink, flat-panel cabinets, glass countertops, mirror backsplash, medium tone wood cabinets, black appliances, an island and gray countertops
Example of a mid-sized trendy galley beige floor open concept kitchen design in Brisbane with a double-bowl sink, flat-panel cabinets, glass countertops, mirror backsplash, medium tone wood cabinets, black appliances, an island and gray countertops
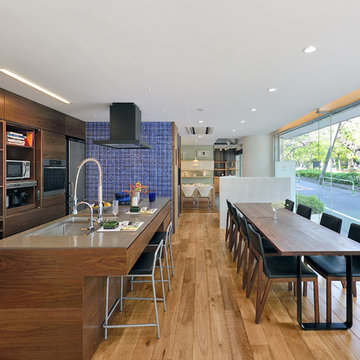
Inspiration for a contemporary single-wall light wood floor eat-in kitchen remodel in Tokyo with a double-bowl sink, flat-panel cabinets, medium tone wood cabinets, glass countertops, stainless steel appliances and an island
Kitchen with Medium Tone Wood Cabinets and Glass Countertops Ideas
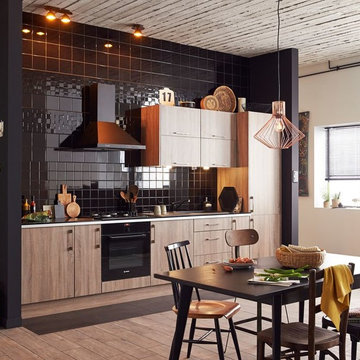
Cette cuisine au coloris chêne havane devient graphique par son environnement tout en noir, pimenté par un subtil jeu de lumières et de finitions, entre mat et brillant. Plus les contrastes et les jeux de matières seront importants, plus l’effet sera réussi et le résultat chaleureux. On choisit donc de préférence des bois peu foncés et, si possible, on limite les autres couleurs.
9





