Kitchen Photos
Refine by:
Budget
Sort by:Popular Today
761 - 780 of 984 photos
Item 1 of 4
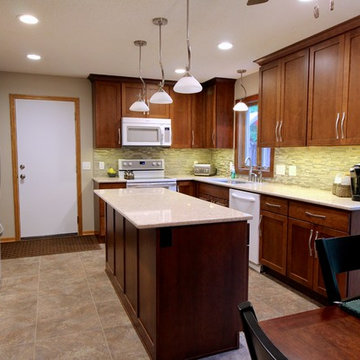
Mid-sized transitional u-shaped linoleum floor eat-in kitchen photo in Minneapolis with a double-bowl sink, shaker cabinets, medium tone wood cabinets, quartzite countertops, yellow backsplash, stone tile backsplash, white appliances and an island
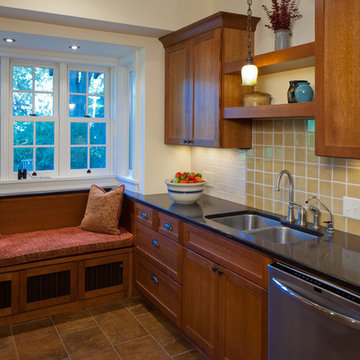
Farm Kid Studios
Mid-sized arts and crafts u-shaped porcelain tile enclosed kitchen photo in Minneapolis with an undermount sink, shaker cabinets, medium tone wood cabinets, solid surface countertops, yellow backsplash, ceramic backsplash and stainless steel appliances
Mid-sized arts and crafts u-shaped porcelain tile enclosed kitchen photo in Minneapolis with an undermount sink, shaker cabinets, medium tone wood cabinets, solid surface countertops, yellow backsplash, ceramic backsplash and stainless steel appliances
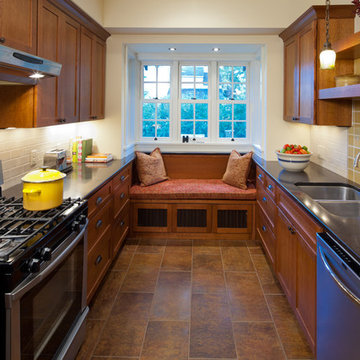
Farm Kid Studios
Example of a mid-sized arts and crafts u-shaped porcelain tile enclosed kitchen design in Minneapolis with an undermount sink, shaker cabinets, medium tone wood cabinets, solid surface countertops, yellow backsplash, ceramic backsplash and stainless steel appliances
Example of a mid-sized arts and crafts u-shaped porcelain tile enclosed kitchen design in Minneapolis with an undermount sink, shaker cabinets, medium tone wood cabinets, solid surface countertops, yellow backsplash, ceramic backsplash and stainless steel appliances
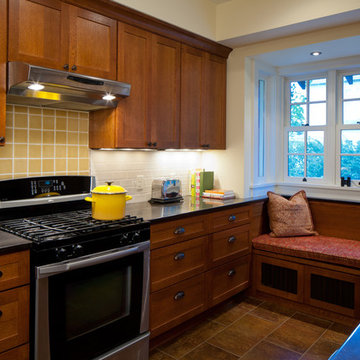
Farm Kid Studios
Mid-sized arts and crafts u-shaped porcelain tile enclosed kitchen photo in Minneapolis with shaker cabinets, medium tone wood cabinets, solid surface countertops, yellow backsplash, ceramic backsplash and stainless steel appliances
Mid-sized arts and crafts u-shaped porcelain tile enclosed kitchen photo in Minneapolis with shaker cabinets, medium tone wood cabinets, solid surface countertops, yellow backsplash, ceramic backsplash and stainless steel appliances
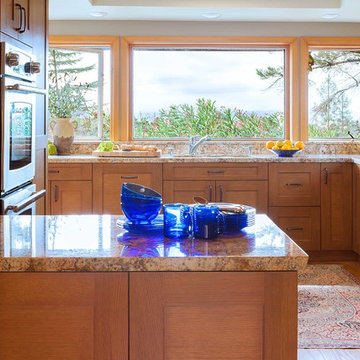
Mid-sized transitional u-shaped medium tone wood floor open concept kitchen photo in San Francisco with an undermount sink, shaker cabinets, medium tone wood cabinets, granite countertops, yellow backsplash, stainless steel appliances and a peninsula
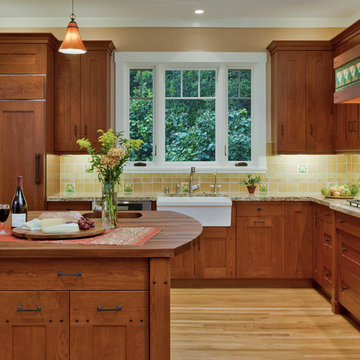
(c) 2008 Scott Hargis Photo
Huge arts and crafts l-shaped light wood floor eat-in kitchen photo in San Francisco with a farmhouse sink, shaker cabinets, medium tone wood cabinets, granite countertops, yellow backsplash, ceramic backsplash, paneled appliances and an island
Huge arts and crafts l-shaped light wood floor eat-in kitchen photo in San Francisco with a farmhouse sink, shaker cabinets, medium tone wood cabinets, granite countertops, yellow backsplash, ceramic backsplash, paneled appliances and an island
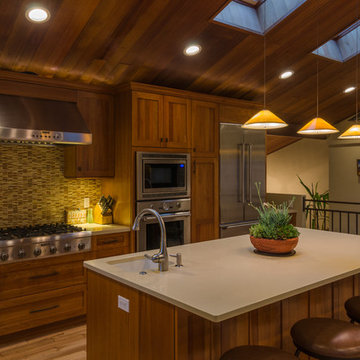
Complete kitchen remodel with traditional materials and a modern appeal. An elegant balance of daylight from skylights and recessed artificial light. LED recessed lighting at ceiling and surface mounted LED puck lights under cabinet give a warm glow that is energy conservative and highly functional. Decorative glass pendants contribute to task lighting at island.
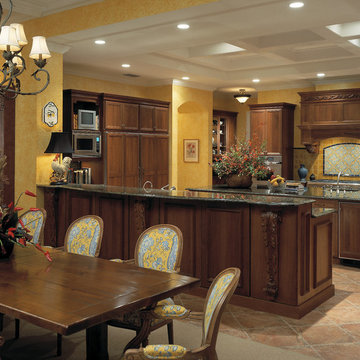
Laurence Taylor
Inspiration for a large mediterranean eat-in kitchen remodel in Tampa with medium tone wood cabinets and yellow backsplash
Inspiration for a large mediterranean eat-in kitchen remodel in Tampa with medium tone wood cabinets and yellow backsplash
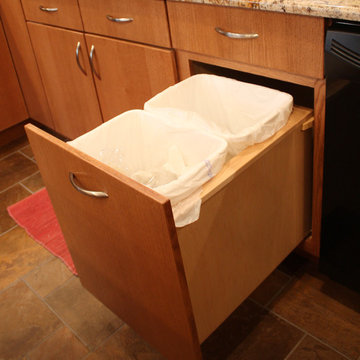
We opened up this kitchen into the dining area which added more natural light. The family wanted to make sure the kitchen was handicap accessible for their son. We made sure that the aisle were wide enough for the wheelchair. The open shelf island was made specifically for the customer's son. This is his place that he can store his belonging with easy access. The customer fell in love with the Typhoon Bordeaux granite and we helped him select cabinets that would compliment the granite. We selected the flat panel cabinets in oak for a modern look but also for durability. Photographer: Ilona Kalimov
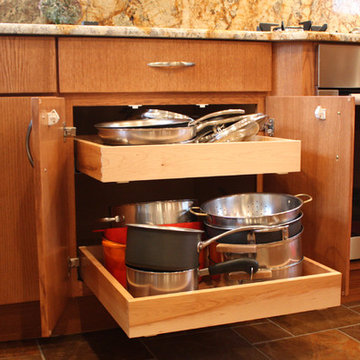
We opened up this kitchen into the dining area which added more natural light. The family wanted to make sure the kitchen was handicap accessible for their son. We made sure that the aisle were wide enough for the wheelchair. The open shelf island was made specifically for the customer's son. This is his place that he can store his belonging with easy access. The customer fell in love with the Typhoon Bordeaux granite and we helped him select cabinets that would compliment the granite. We selected the flat panel cabinets in oak for a modern look but also for durability. Photographer: Ilona Kalimov
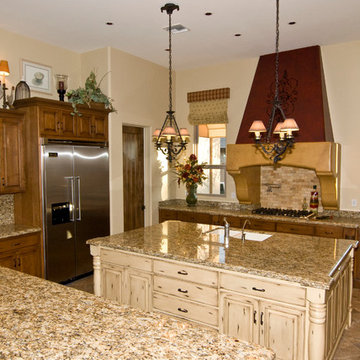
Two islands in this kitchen and a very symmetrical layout. The walk-in pantry is in the back of this kitchen.
Large tuscan u-shaped travertine floor open concept kitchen photo in Phoenix with a double-bowl sink, raised-panel cabinets, medium tone wood cabinets, laminate countertops, yellow backsplash, stone tile backsplash, stainless steel appliances and two islands
Large tuscan u-shaped travertine floor open concept kitchen photo in Phoenix with a double-bowl sink, raised-panel cabinets, medium tone wood cabinets, laminate countertops, yellow backsplash, stone tile backsplash, stainless steel appliances and two islands
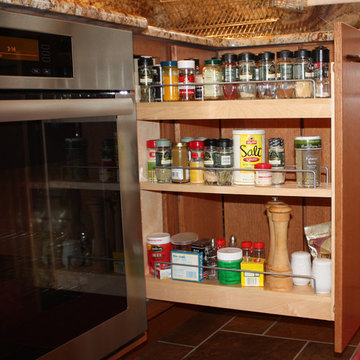
We opened up this kitchen into the dining area which added more natural light. The family wanted to make sure the kitchen was handicap accessible for their son. We made sure that the aisle were wide enough for the wheelchair. The open shelf island was made specifically for the customer's son. This is his place that he can store his belonging with easy access. The customer fell in love with the Typhoon Bordeaux granite and we helped him select cabinets that would compliment the granite. We selected the flat panel cabinets in oak for a modern look but also for durability. Photographer: Ilona Kalimov
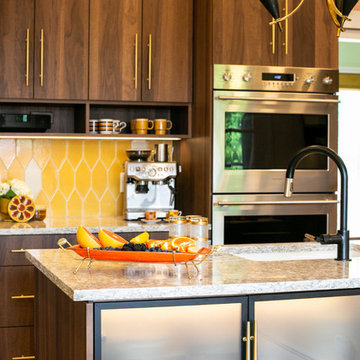
When a client tells us they’re a mid-century collector and long for a kitchen design unlike any other we are only too happy to oblige. This kitchen is saturated in mid-century charm and its custom features make it difficult to pin-point our favorite aspect!
Cabinetry
We had the pleasure of partnering with one of our favorite Denver cabinet shops to make our walnut dreams come true! We were able to include a multitude of custom features in this kitchen including frosted glass doors in the island, open cubbies, a hidden cutting board, and great interior cabinet storage. But what really catapults these kitchen cabinets to the next level is the eye-popping angled wall cabinets with sliding doors, a true throwback to the magic of the mid-century kitchen. Streamline brushed brass cabinetry pulls provided the perfect lux accent against the handsome walnut finish of the slab cabinetry doors.
Tile
Amidst all the warm clean lines of this mid-century kitchen we wanted to add a splash of color and pattern, and a funky backsplash tile did the trick! We utilized a handmade yellow picket tile with a high variation to give us a bit of depth; and incorporated randomly placed white accent tiles for added interest and to compliment the white sliding doors of the angled cabinets, helping to bring all the materials together.
Counter
We utilized a quartz along the counter tops that merged lighter tones with the warm tones of the cabinetry. The custom integrated drain board (in a starburst pattern of course) means they won’t have to clutter their island with a large drying rack. As an added bonus, the cooktop is recessed into the counter, to create an installation flush with the counter surface.
Stair Rail
Not wanting to miss an opportunity to add a touch of geometric fun to this home, we designed a custom steel handrail. The zig-zag design plays well with the angles of the picket tiles and the black finish ties in beautifully with the black metal accents in the kitchen.
Lighting
We removed the original florescent light box from this kitchen and replaced it with clean recessed lights with accents of recessed undercabinet lighting and a terrifically vintage fixture over the island that pulls together the black and brushed brass metal finishes throughout the space.
This kitchen has transformed into a strikingly unique space creating the perfect home for our client’s mid-century treasures.
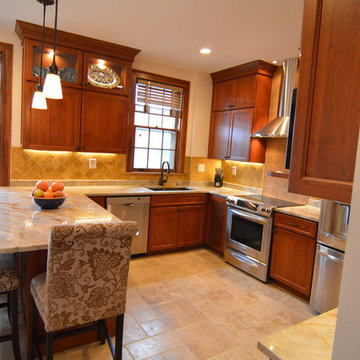
Kitchen renovation involving removal of interior wall to open up space. New design includes dine in breakfast bar, custom, shaker cherry cabinets in honey stain, granite counter tops, under mount sink, slide in range, 30" wall cabinets with 18" cabinet above, glass cabinets, lazy susan, wine rack. Addtional custom elements include louvered door cabinet which houses a steam radiator.
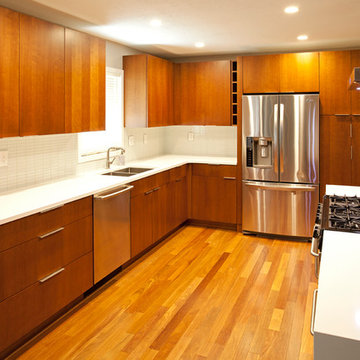
Example of a mid-sized minimalist galley medium tone wood floor enclosed kitchen design in Minneapolis with an undermount sink, flat-panel cabinets, medium tone wood cabinets, quartz countertops, yellow backsplash, glass tile backsplash, stainless steel appliances and no island
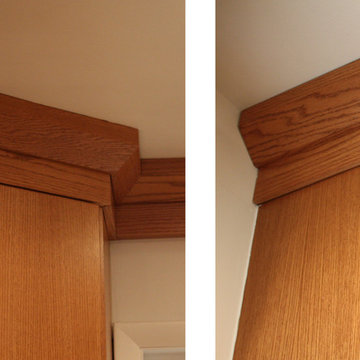
We opened up this kitchen into the dining area which added more natural light. The family wanted to make sure the kitchen was handicap accessible for their son. We made sure that the aisle were wide enough for the wheelchair. The open shelf island was made specifically for the customer's son. This is his place that he can store his belonging with easy access. The customer fell in love with the Typhoon Bordeaux granite and we helped him select cabinets that would compliment the granite. We selected the flat panel cabinets in oak for a modern look but also for durability. Photographer: Ilona Kalimov
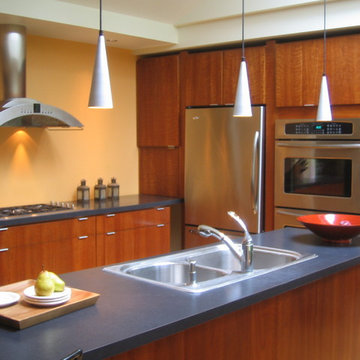
To keep this kitchen layout simple and avoiding upper cabinets, the clean and modern design incorporates a walk-in pantry behind the range wall, for storage of food and kitchen items that are not used everyday.
An open-plan layout connects this space to the living area with rustic stone fireplace surround.
photo: Haven design+building llc
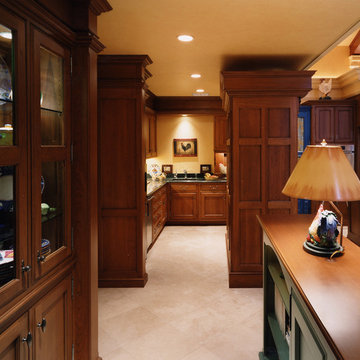
Large elegant travertine floor kitchen pantry photo in Cleveland with an undermount sink, recessed-panel cabinets, medium tone wood cabinets, yellow backsplash, porcelain backsplash and stainless steel appliances
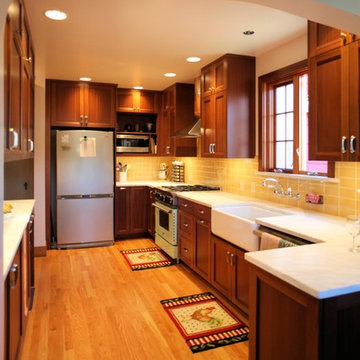
Pietro Potestà
Inspiration for a mid-sized contemporary medium tone wood floor enclosed kitchen remodel in Seattle with a farmhouse sink, shaker cabinets, medium tone wood cabinets, marble countertops, yellow backsplash, subway tile backsplash, stainless steel appliances and a peninsula
Inspiration for a mid-sized contemporary medium tone wood floor enclosed kitchen remodel in Seattle with a farmhouse sink, shaker cabinets, medium tone wood cabinets, marble countertops, yellow backsplash, subway tile backsplash, stainless steel appliances and a peninsula
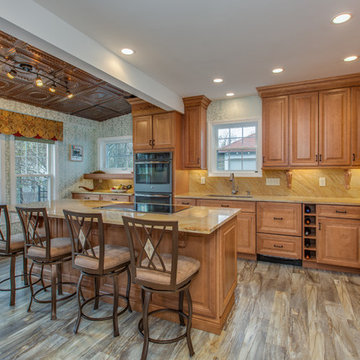
This beautiful Showplace kitchen was designed by Myste from our Salem, NH showroom. This traditional style kitchen remodel features an ornate, full-overlay cabinet door in a toffee stain, granite countertops, two-piece crown molding with decorative accents. This kitchen was designed to fit in with the style of this well-maintained 100-year-old home, which including a lot of design work to incorporate the structural beams and awkward ceiling heights. Special features in this kitchen include corbels under the wall cabinets and island seating, a wine rack, a pull-out spice rack, open shelving and decorative end panels on the second dishwasher and island.
Cabinets: Echelon Southampton
Finish: Toffee
Countertops: Granite
Color: Golden Macaubas
Hardware: Amerock BP24235DOB, BP5542DOB
39





