Kitchen Photos
Refine by:
Budget
Sort by:Popular Today
21 - 40 of 2,407 photos
Item 1 of 3
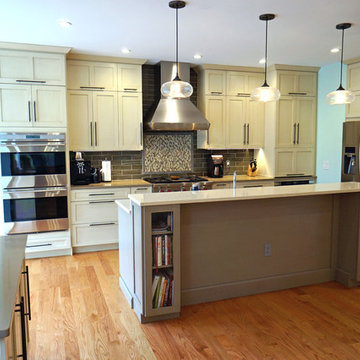
Alban Gega Photography
Eat-in kitchen - mid-sized eclectic galley medium tone wood floor eat-in kitchen idea in Boston with a farmhouse sink, shaker cabinets, beige cabinets, quartz countertops, metallic backsplash, glass tile backsplash, stainless steel appliances and an island
Eat-in kitchen - mid-sized eclectic galley medium tone wood floor eat-in kitchen idea in Boston with a farmhouse sink, shaker cabinets, beige cabinets, quartz countertops, metallic backsplash, glass tile backsplash, stainless steel appliances and an island
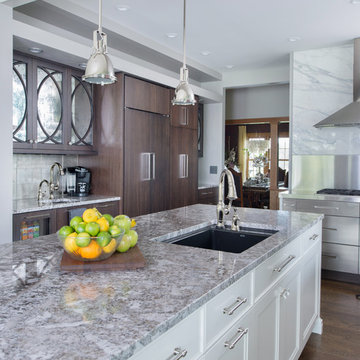
Matt Kocourek
Open concept kitchen - mid-sized transitional galley medium tone wood floor open concept kitchen idea in Kansas City with an undermount sink, recessed-panel cabinets, white cabinets, granite countertops, metallic backsplash, glass tile backsplash, stainless steel appliances and an island
Open concept kitchen - mid-sized transitional galley medium tone wood floor open concept kitchen idea in Kansas City with an undermount sink, recessed-panel cabinets, white cabinets, granite countertops, metallic backsplash, glass tile backsplash, stainless steel appliances and an island
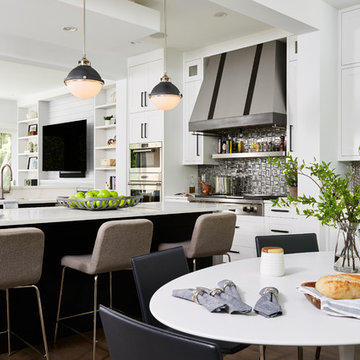
Frontier Structures
Alyssa Lee Photography
Eat-in kitchen - huge transitional medium tone wood floor and brown floor eat-in kitchen idea in Minneapolis with an undermount sink, recessed-panel cabinets, white cabinets, metallic backsplash, glass tile backsplash, stainless steel appliances, two islands and white countertops
Eat-in kitchen - huge transitional medium tone wood floor and brown floor eat-in kitchen idea in Minneapolis with an undermount sink, recessed-panel cabinets, white cabinets, metallic backsplash, glass tile backsplash, stainless steel appliances, two islands and white countertops
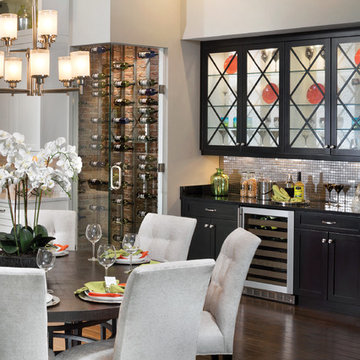
This eating area in the kitchen allows for busy families to gather for a casual dinner. Arthur Rutenberg Homes http://www.arthurrutenberghomes.com/
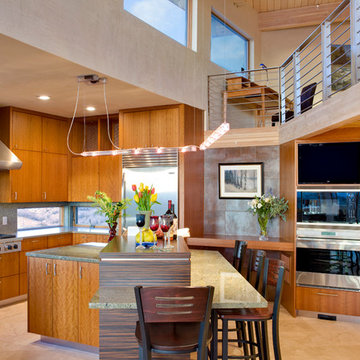
Spacious kitchen provides ample working spaces, conversation areas, views, and Wolf appliances including warming drawer, six burner cooktop, oven, microwave/
Patrick Coulie
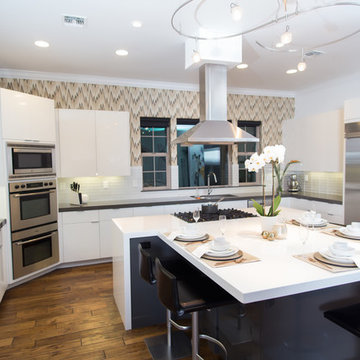
Inspiration for a modern medium tone wood floor kitchen remodel in Sacramento with an undermount sink, flat-panel cabinets, white cabinets, solid surface countertops, metallic backsplash, glass tile backsplash and stainless steel appliances
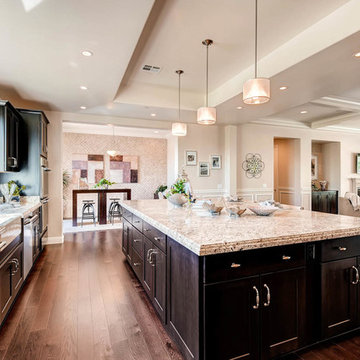
Example of a large transitional l-shaped dark wood floor open concept kitchen design in Las Vegas with an undermount sink, shaker cabinets, dark wood cabinets, granite countertops, metallic backsplash, glass tile backsplash, stainless steel appliances and an island

Modern kitchen with Wolf designer line cabinets, tile backsplash, granite counters, farmhouse stainless sink.
Example of a small minimalist galley ceramic tile eat-in kitchen design in Atlanta with a farmhouse sink, shaker cabinets, dark wood cabinets, quartz countertops, metallic backsplash, glass tile backsplash, stainless steel appliances and an island
Example of a small minimalist galley ceramic tile eat-in kitchen design in Atlanta with a farmhouse sink, shaker cabinets, dark wood cabinets, quartz countertops, metallic backsplash, glass tile backsplash, stainless steel appliances and an island
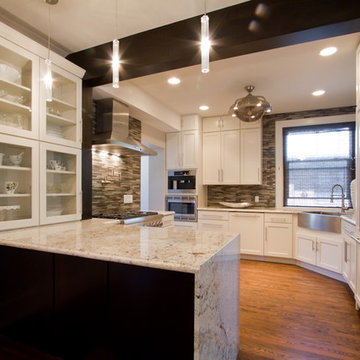
White kitchen cabinets, granite top with waterfall edge & linear glass backsplash. Cabinets go to the ceiling creating maximum storage space. Glass front cabinets & a stainless corner farmhouse sink. Thermador gas stove with vent hood & pot filler. Built-in Miele espresso maker & counter height microwave. Custom stained wood beam dividing kitchen from eating nook. Glass pendant lights & retro style ceiling fan.
Photographer: Christopher Laplante
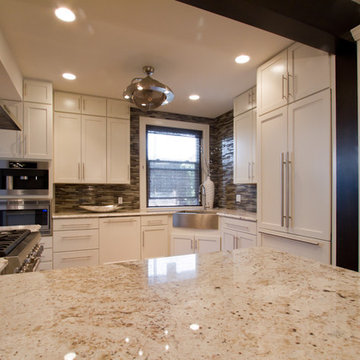
White kitchen cabinets, granite top with waterfall edge & linear glass backsplash. Cabinets go to the ceiling creating maximum storage space. Glass front cabinets & a stainless corner farmhouse sink. Thermador gas stove with vent hood & pot filler. Built-in Miele espresso maker & counter height microwave. Custom stained wood beam dividing kitchen from eating nook. Glass pendant lights & retro style ceiling fan.
Photographer: Christopher Laplante
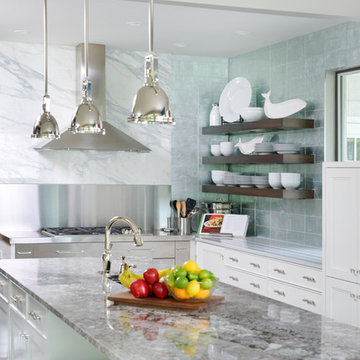
Matt Kocourek
Example of a mid-sized transitional galley medium tone wood floor open concept kitchen design in Kansas City with an undermount sink, recessed-panel cabinets, white cabinets, granite countertops, metallic backsplash, glass tile backsplash, stainless steel appliances and an island
Example of a mid-sized transitional galley medium tone wood floor open concept kitchen design in Kansas City with an undermount sink, recessed-panel cabinets, white cabinets, granite countertops, metallic backsplash, glass tile backsplash, stainless steel appliances and an island
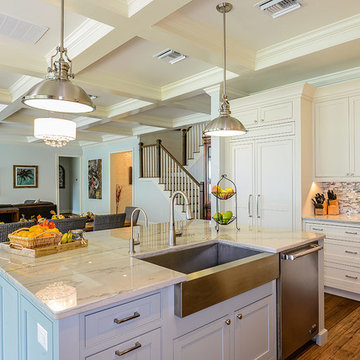
This inset cabinet has a nice off white color to it and beaded for a timeless classic look.
Large transitional l-shaped light wood floor open concept kitchen photo in Tampa with a farmhouse sink, beaded inset cabinets, white cabinets, quartzite countertops, metallic backsplash, glass tile backsplash, stainless steel appliances and an island
Large transitional l-shaped light wood floor open concept kitchen photo in Tampa with a farmhouse sink, beaded inset cabinets, white cabinets, quartzite countertops, metallic backsplash, glass tile backsplash, stainless steel appliances and an island
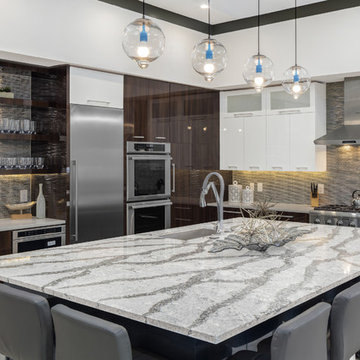
This close up of the kitchen showcases the custom made cabinets in a dark espresso, high gloss white and dark blue on the island. The large island, glass mosaic backsplash and stainless steel appliances make this kitchen one of a kind.
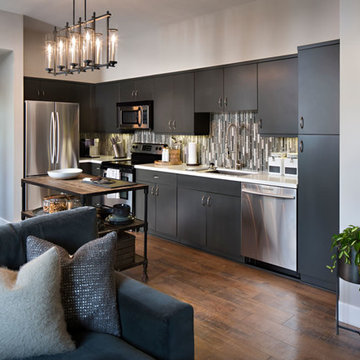
Zack Benson
Example of a small trendy galley medium tone wood floor eat-in kitchen design in San Diego with an undermount sink, flat-panel cabinets, gray cabinets, quartzite countertops, metallic backsplash, glass tile backsplash, stainless steel appliances and no island
Example of a small trendy galley medium tone wood floor eat-in kitchen design in San Diego with an undermount sink, flat-panel cabinets, gray cabinets, quartzite countertops, metallic backsplash, glass tile backsplash, stainless steel appliances and no island
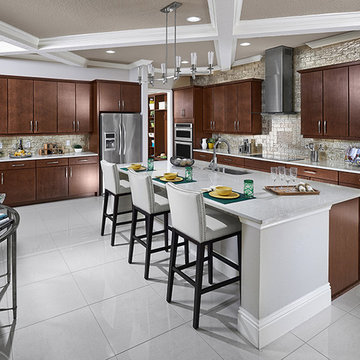
Catch up on the days events while preparing dinner in the open kitchen.
Large trendy single-wall porcelain tile open concept kitchen photo in Orlando with an undermount sink, flat-panel cabinets, medium tone wood cabinets, quartz countertops, metallic backsplash, glass tile backsplash, stainless steel appliances and an island
Large trendy single-wall porcelain tile open concept kitchen photo in Orlando with an undermount sink, flat-panel cabinets, medium tone wood cabinets, quartz countertops, metallic backsplash, glass tile backsplash, stainless steel appliances and an island
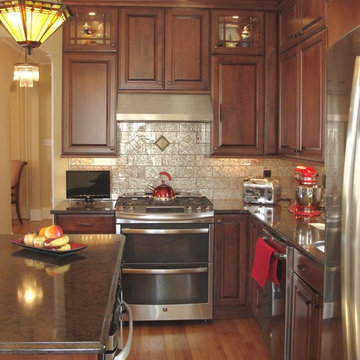
Justina Auer
Mid-sized elegant l-shaped light wood floor kitchen photo in Boston with raised-panel cabinets, dark wood cabinets, quartz countertops, metallic backsplash, glass tile backsplash, stainless steel appliances and an island
Mid-sized elegant l-shaped light wood floor kitchen photo in Boston with raised-panel cabinets, dark wood cabinets, quartz countertops, metallic backsplash, glass tile backsplash, stainless steel appliances and an island
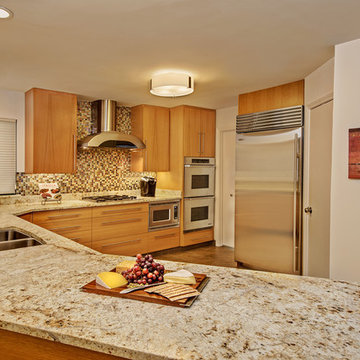
This contemporary home got a face lift with a fully gutted kitchen, laundry and den. The original kitchen had a poor layout with a corner sink cab that swallowed up valuable storage space. The added center island had limited clearance causing the owners to bump into it at every turn. The storage was poorly planned and non-functional. We were able to relocate the sink, adjust the angle of the peninsula allowing a better more open flow for this busy family while provided more storage with fewer cabinets than they had before.
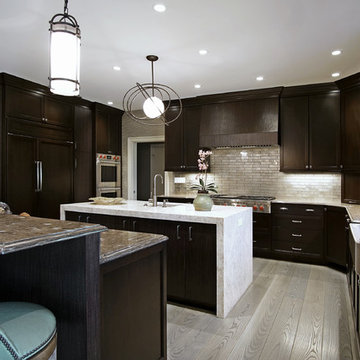
Paula Boyle Photography
Eat-in kitchen - large contemporary l-shaped light wood floor eat-in kitchen idea in Chicago with a farmhouse sink, dark wood cabinets, stainless steel appliances, two islands, flat-panel cabinets, granite countertops, metallic backsplash and glass tile backsplash
Eat-in kitchen - large contemporary l-shaped light wood floor eat-in kitchen idea in Chicago with a farmhouse sink, dark wood cabinets, stainless steel appliances, two islands, flat-panel cabinets, granite countertops, metallic backsplash and glass tile backsplash
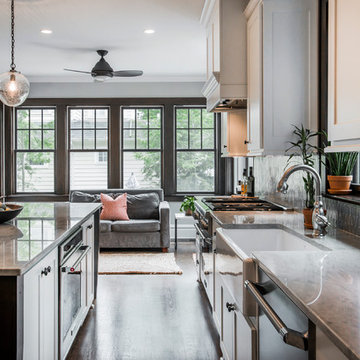
Expanded and remodeled kitchen
Large transitional l-shaped medium tone wood floor eat-in kitchen photo in Columbus with a farmhouse sink, shaker cabinets, white cabinets, quartzite countertops, metallic backsplash, glass tile backsplash, stainless steel appliances and an island
Large transitional l-shaped medium tone wood floor eat-in kitchen photo in Columbus with a farmhouse sink, shaker cabinets, white cabinets, quartzite countertops, metallic backsplash, glass tile backsplash, stainless steel appliances and an island
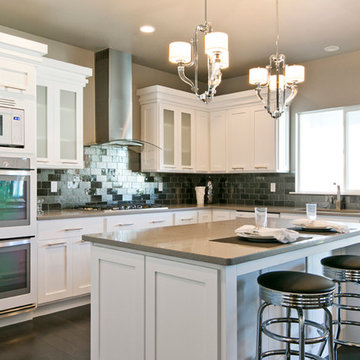
Eat-in kitchen - large transitional l-shaped dark wood floor eat-in kitchen idea in Salt Lake City with a double-bowl sink, raised-panel cabinets, white cabinets, quartz countertops, metallic backsplash, glass tile backsplash, white appliances and an island
2





