Kitchen with Multicolored Backsplash and Stone Tile Backsplash Ideas
Refine by:
Budget
Sort by:Popular Today
61 - 80 of 9,751 photos
Item 1 of 3

Custom cabinets with specialty paint finish.
Open concept kitchen - large traditional l-shaped limestone floor open concept kitchen idea in Bridgeport with an undermount sink, recessed-panel cabinets, gray cabinets, granite countertops, stone tile backsplash, paneled appliances, an island and multicolored backsplash
Open concept kitchen - large traditional l-shaped limestone floor open concept kitchen idea in Bridgeport with an undermount sink, recessed-panel cabinets, gray cabinets, granite countertops, stone tile backsplash, paneled appliances, an island and multicolored backsplash
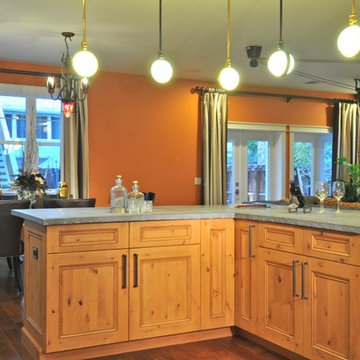
Zinc alloy island top. Concrete countertops. Antique teak shutters refurbished and re-purposed as pantry doors. Knotty alder cabinets. Energy Star appliances. LEED-H Platinum certified with a score of 110 (formerly highest score in America). Photo by Matt McCorteney.
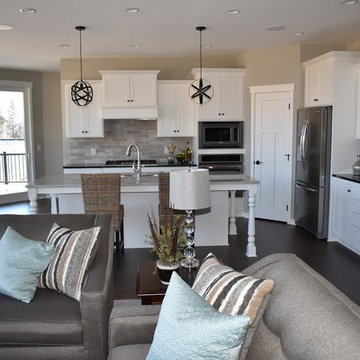
CAP Carpet & Flooring is the leading provider of flooring & area rugs in the Twin Cities. CAP Carpet & Flooring is a locally owned and operated company, and we pride ourselves on helping our customers feel welcome from the moment they walk in the door. We are your neighbors. We work and live in your community and understand your needs. You can expect the very best personal service on every visit to CAP Carpet & Flooring and value and warranties on every flooring purchase. Our design team has worked with homeowners, contractors and builders who expect the best. With over 30 years combined experience in the design industry, Angela, Sandy, Sunnie,Maria, Caryn and Megan will be able to help whether you are in the process of building, remodeling, or re-doing. Our design team prides itself on being well versed and knowledgeable on all the up to date products and trends in the floor covering industry as well as countertops, paint and window treatments. Their passion and knowledge is abundant, and we're confident you'll be nothing short of impressed with their expertise and professionalism. When you love your job, it shows: the enthusiasm and energy our design team has harnessed will bring out the best in your project. Make CAP Carpet & Flooring your first stop when considering any type of home improvement project- we are happy to help you every single step of the way.

Beautiful, modern estate in Austin Texas. Stunning views from the outdoor kitchen and back porch. Chef's kitchen with unique island and entertaining spaces. Tons of storage and organized master closet.
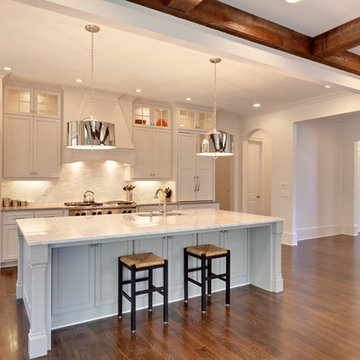
Mid-sized elegant single-wall medium tone wood floor open concept kitchen photo in Atlanta with an undermount sink, recessed-panel cabinets, white cabinets, marble countertops, multicolored backsplash, stone tile backsplash, paneled appliances and an island
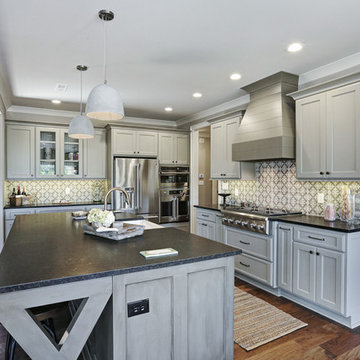
Kitchen pantry - large craftsman l-shaped medium tone wood floor and brown floor kitchen pantry idea in Other with a farmhouse sink, recessed-panel cabinets, white cabinets, granite countertops, multicolored backsplash, stone tile backsplash, stainless steel appliances and an island
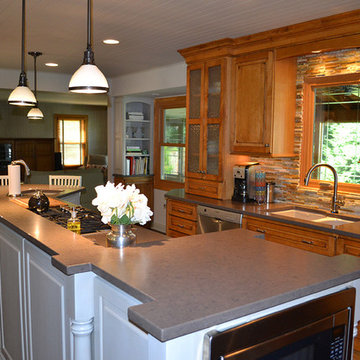
This Westerville, Ohio, kitchen remodel has an almost rustic appeal to it with the stacked stone backsplash and light hardwood floors and cabinetry. The island sets itself apart with white cabinetry and inset smaller appliances. The cabinets are Starmark's Hanover style in old world butterscotch.
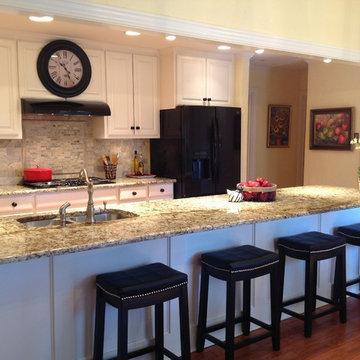
Melinda Miles
Inspiration for a mid-sized timeless galley medium tone wood floor eat-in kitchen remodel in Dallas with an undermount sink, raised-panel cabinets, white cabinets, granite countertops, multicolored backsplash, stone tile backsplash, black appliances and a peninsula
Inspiration for a mid-sized timeless galley medium tone wood floor eat-in kitchen remodel in Dallas with an undermount sink, raised-panel cabinets, white cabinets, granite countertops, multicolored backsplash, stone tile backsplash, black appliances and a peninsula
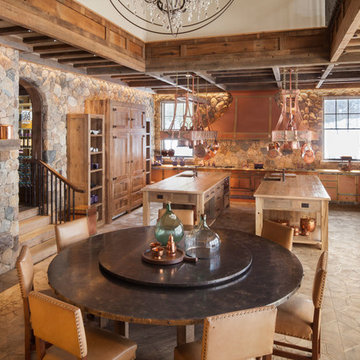
Example of a mountain style u-shaped light wood floor eat-in kitchen design in New York with an undermount sink, medium tone wood cabinets, wood countertops, stone tile backsplash, two islands and multicolored backsplash
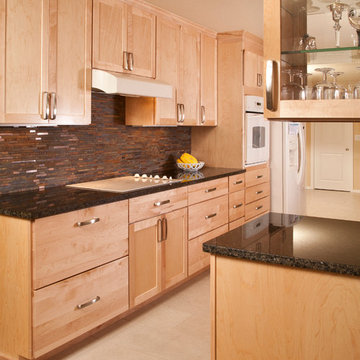
Roger Turk - Northlight Photography
Example of a small trendy galley porcelain tile enclosed kitchen design in Seattle with an undermount sink, recessed-panel cabinets, light wood cabinets, granite countertops, multicolored backsplash, stone tile backsplash, white appliances and no island
Example of a small trendy galley porcelain tile enclosed kitchen design in Seattle with an undermount sink, recessed-panel cabinets, light wood cabinets, granite countertops, multicolored backsplash, stone tile backsplash, white appliances and no island
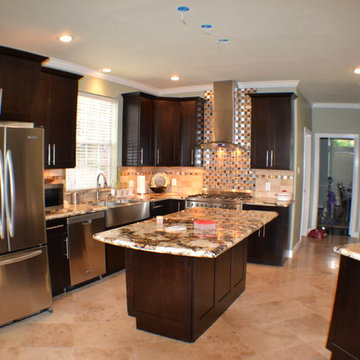
AWH
Example of a mid-sized classic ceramic tile and brown floor kitchen design in Houston with a farmhouse sink, shaker cabinets, dark wood cabinets, multicolored backsplash, stone tile backsplash, stainless steel appliances and an island
Example of a mid-sized classic ceramic tile and brown floor kitchen design in Houston with a farmhouse sink, shaker cabinets, dark wood cabinets, multicolored backsplash, stone tile backsplash, stainless steel appliances and an island
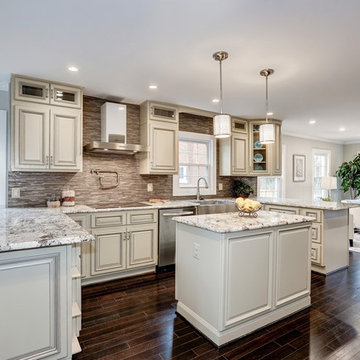
Example of a mid-sized classic u-shaped dark wood floor enclosed kitchen design in DC Metro with a farmhouse sink, raised-panel cabinets, white cabinets, granite countertops, multicolored backsplash, stone tile backsplash, stainless steel appliances and an island
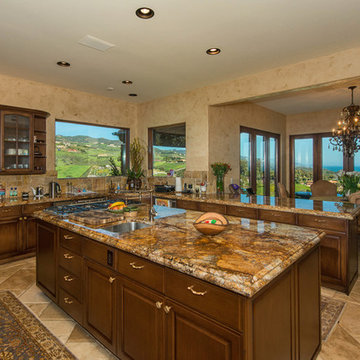
Enclosed kitchen - mid-sized mediterranean u-shaped ceramic tile and brown floor enclosed kitchen idea in Los Angeles with a double-bowl sink, raised-panel cabinets, dark wood cabinets, granite countertops, multicolored backsplash, stone tile backsplash, stainless steel appliances, two islands and brown countertops
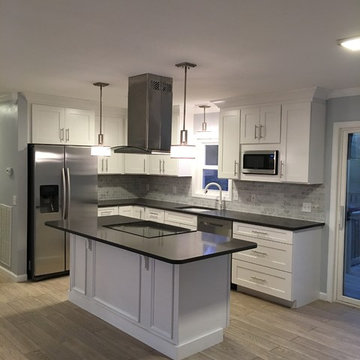
Mid-sized trendy l-shaped light wood floor open concept kitchen photo in New York with an undermount sink, shaker cabinets, white cabinets, quartzite countertops, multicolored backsplash, stone tile backsplash, stainless steel appliances and an island
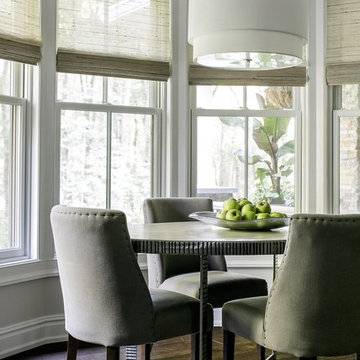
C Garibaldi Photography
Open concept kitchen - mid-sized transitional single-wall dark wood floor open concept kitchen idea in New York with a drop-in sink, shaker cabinets, white cabinets, quartzite countertops, multicolored backsplash, stone tile backsplash, stainless steel appliances and an island
Open concept kitchen - mid-sized transitional single-wall dark wood floor open concept kitchen idea in New York with a drop-in sink, shaker cabinets, white cabinets, quartzite countertops, multicolored backsplash, stone tile backsplash, stainless steel appliances and an island
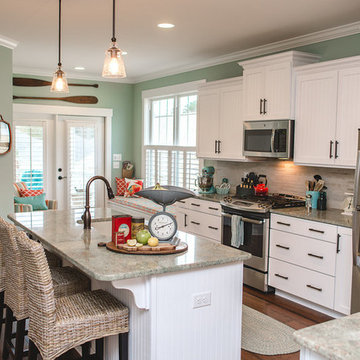
Kristopher Gerner
Inspiration for a mid-sized craftsman l-shaped medium tone wood floor open concept kitchen remodel in Wilmington with an undermount sink, beaded inset cabinets, white cabinets, granite countertops, multicolored backsplash, stone tile backsplash, stainless steel appliances and an island
Inspiration for a mid-sized craftsman l-shaped medium tone wood floor open concept kitchen remodel in Wilmington with an undermount sink, beaded inset cabinets, white cabinets, granite countertops, multicolored backsplash, stone tile backsplash, stainless steel appliances and an island
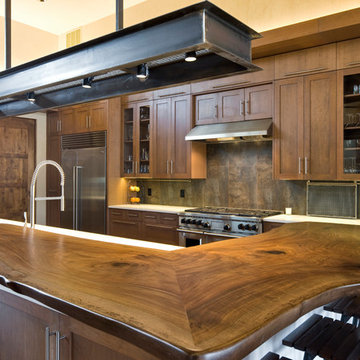
Cabinets and Woodwork by Marc Sowers. Photo by Patrick Coulie. Home Designed by EDI Architecture.
Inspiration for a huge rustic l-shaped concrete floor eat-in kitchen remodel in Albuquerque with an undermount sink, shaker cabinets, dark wood cabinets, wood countertops, multicolored backsplash, stone tile backsplash, stainless steel appliances and an island
Inspiration for a huge rustic l-shaped concrete floor eat-in kitchen remodel in Albuquerque with an undermount sink, shaker cabinets, dark wood cabinets, wood countertops, multicolored backsplash, stone tile backsplash, stainless steel appliances and an island
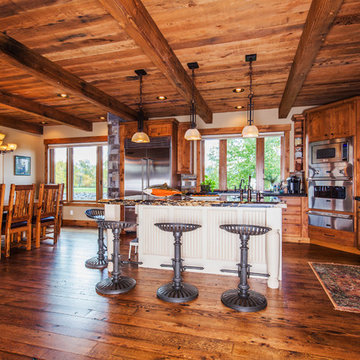
This is Beautiful Custom home built in Big Fork, MT. It's a 3,600 sq ft 3 suite bed bath with bonus room and office. Built in 2015 By R Lake Construction. For any information please Call 406-209-4805
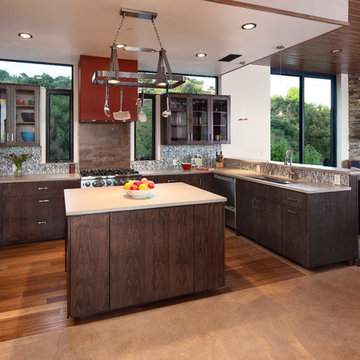
Architect: Bree Medley Design
General Contractor: Allen Construction
Photographer: Jim Bartsch Photography
Large trendy u-shaped medium tone wood floor open concept kitchen photo in Santa Barbara with an undermount sink, glass-front cabinets, dark wood cabinets, granite countertops, multicolored backsplash, stone tile backsplash, stainless steel appliances and an island
Large trendy u-shaped medium tone wood floor open concept kitchen photo in Santa Barbara with an undermount sink, glass-front cabinets, dark wood cabinets, granite countertops, multicolored backsplash, stone tile backsplash, stainless steel appliances and an island
Kitchen with Multicolored Backsplash and Stone Tile Backsplash Ideas
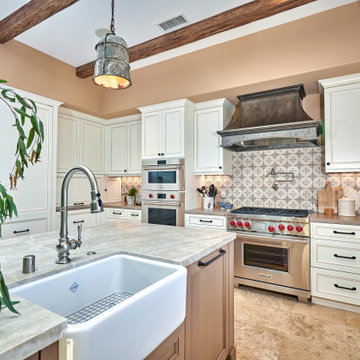
The biggest challenge in the designing the space was coordinating all of the materials to work within the kitchen as well as within the rest of the house. Top three notable/custom/unique features. Three notable features include the open sky light with shiplap and rustic pendants. The rustic wood beams and the custom metal hood. We paired the custom metal hood with Subzero Wolf professional cooking appliances. There are 2 farm sinks in this kitchen to fit all their cooking and prepping needs. Lots of detail throughout the space.
4





