Kitchen with Multicolored Backsplash and Subway Tile Backsplash Ideas
Refine by:
Budget
Sort by:Popular Today
21 - 40 of 2,598 photos
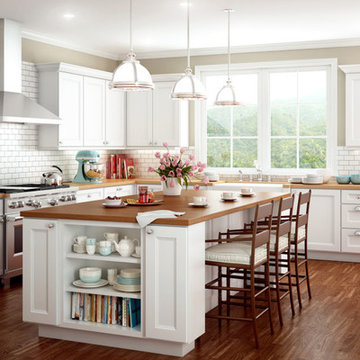
Main Line Kitchen Design, Bishop, and Durasupreme
Mid-sized elegant l-shaped porcelain tile eat-in kitchen photo in Philadelphia with a farmhouse sink, shaker cabinets, medium tone wood cabinets, quartz countertops, multicolored backsplash, subway tile backsplash and stainless steel appliances
Mid-sized elegant l-shaped porcelain tile eat-in kitchen photo in Philadelphia with a farmhouse sink, shaker cabinets, medium tone wood cabinets, quartz countertops, multicolored backsplash, subway tile backsplash and stainless steel appliances

Large elegant l-shaped medium tone wood floor eat-in kitchen photo in Atlanta with a double-bowl sink, shaker cabinets, marble countertops, multicolored backsplash, subway tile backsplash, stainless steel appliances, an island and green cabinets
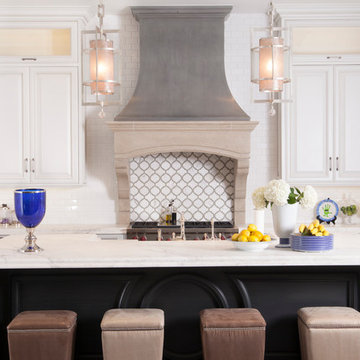
Design by Dee Marksberry
Photos by Joe Traina
Open concept kitchen - large contemporary dark wood floor open concept kitchen idea in Tampa with raised-panel cabinets, white cabinets, multicolored backsplash, stainless steel appliances, an island, an undermount sink, marble countertops and subway tile backsplash
Open concept kitchen - large contemporary dark wood floor open concept kitchen idea in Tampa with raised-panel cabinets, white cabinets, multicolored backsplash, stainless steel appliances, an island, an undermount sink, marble countertops and subway tile backsplash

This classic Tudor home in Oakland was given a modern makeover with an interplay of soft and vibrant color, bold patterns, and sleek furniture. The classic woodwork and built-ins of the original house were maintained to add a gorgeous contrast to the modern decor.
Designed by Oakland interior design studio Joy Street Design. Serving Alameda, Berkeley, Orinda, Walnut Creek, Piedmont, and San Francisco.
For more about Joy Street Design, click here: https://www.joystreetdesign.com/
To learn more about this project, click here:
https://www.joystreetdesign.com/portfolio/oakland-tudor-home-renovation
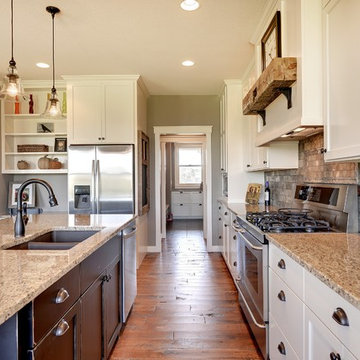
Photos by SpaceCrafting
Example of a transitional medium tone wood floor and brown floor kitchen design in Minneapolis with a double-bowl sink, shaker cabinets, white cabinets, granite countertops, multicolored backsplash, subway tile backsplash, stainless steel appliances and an island
Example of a transitional medium tone wood floor and brown floor kitchen design in Minneapolis with a double-bowl sink, shaker cabinets, white cabinets, granite countertops, multicolored backsplash, subway tile backsplash, stainless steel appliances and an island
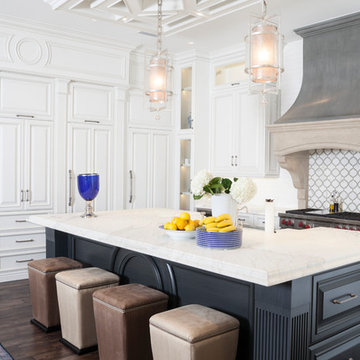
Design by Dee Marksberry
Photos by Joe Traina
Open concept kitchen - large mediterranean dark wood floor open concept kitchen idea in Tampa with raised-panel cabinets, white cabinets, multicolored backsplash, stainless steel appliances, an island, an undermount sink, marble countertops and subway tile backsplash
Open concept kitchen - large mediterranean dark wood floor open concept kitchen idea in Tampa with raised-panel cabinets, white cabinets, multicolored backsplash, stainless steel appliances, an island, an undermount sink, marble countertops and subway tile backsplash
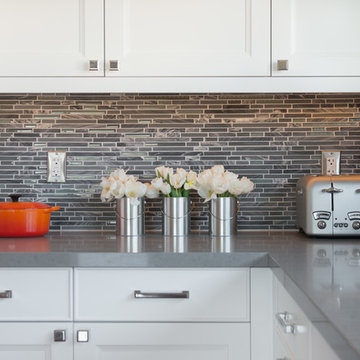
Sean Malone Photography
Kitchen - transitional kitchen idea in San Francisco with an undermount sink, shaker cabinets, white cabinets, multicolored backsplash and subway tile backsplash
Kitchen - transitional kitchen idea in San Francisco with an undermount sink, shaker cabinets, white cabinets, multicolored backsplash and subway tile backsplash
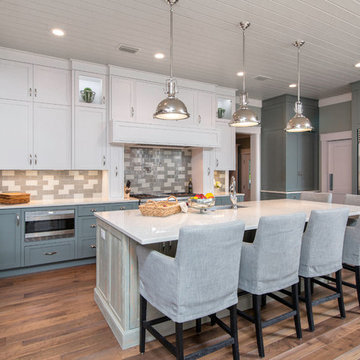
Greg Reigler
Example of a large transitional u-shaped kitchen design in Jacksonville with shaker cabinets, multicolored backsplash, subway tile backsplash, stainless steel appliances and an island
Example of a large transitional u-shaped kitchen design in Jacksonville with shaker cabinets, multicolored backsplash, subway tile backsplash, stainless steel appliances and an island
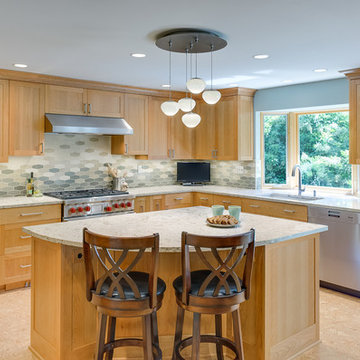
Aaron Ziltener/Neil Kelly Company
Kitchen pantry - mid-sized modern l-shaped cork floor kitchen pantry idea in Portland with an undermount sink, recessed-panel cabinets, light wood cabinets, multicolored backsplash, subway tile backsplash, stainless steel appliances and an island
Kitchen pantry - mid-sized modern l-shaped cork floor kitchen pantry idea in Portland with an undermount sink, recessed-panel cabinets, light wood cabinets, multicolored backsplash, subway tile backsplash, stainless steel appliances and an island
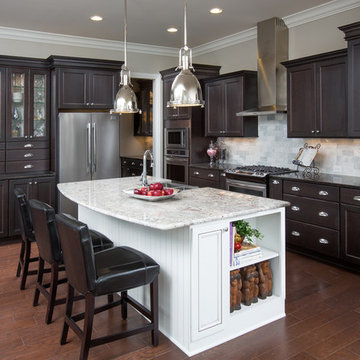
Kitchen - large traditional l-shaped medium tone wood floor and orange floor kitchen idea in Columbus with recessed-panel cabinets, dark wood cabinets, multicolored backsplash, stainless steel appliances, an island and subway tile backsplash
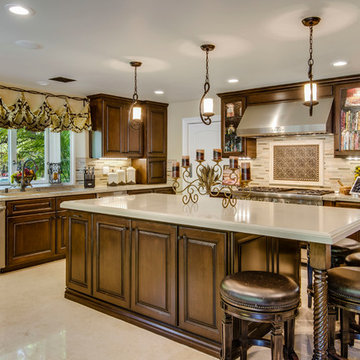
Peter McMenamin
Example of a large tuscan u-shaped porcelain tile open concept kitchen design in Los Angeles with an integrated sink, beaded inset cabinets, dark wood cabinets, limestone countertops, multicolored backsplash, subway tile backsplash, stainless steel appliances and an island
Example of a large tuscan u-shaped porcelain tile open concept kitchen design in Los Angeles with an integrated sink, beaded inset cabinets, dark wood cabinets, limestone countertops, multicolored backsplash, subway tile backsplash, stainless steel appliances and an island
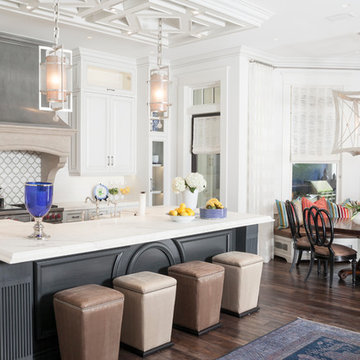
Design by Dee Marksberry
Photos by Joe Traina
Eat-in kitchen - large contemporary single-wall dark wood floor and brown floor eat-in kitchen idea in Tampa with an undermount sink, raised-panel cabinets, white cabinets, marble countertops, multicolored backsplash, subway tile backsplash, stainless steel appliances and an island
Eat-in kitchen - large contemporary single-wall dark wood floor and brown floor eat-in kitchen idea in Tampa with an undermount sink, raised-panel cabinets, white cabinets, marble countertops, multicolored backsplash, subway tile backsplash, stainless steel appliances and an island
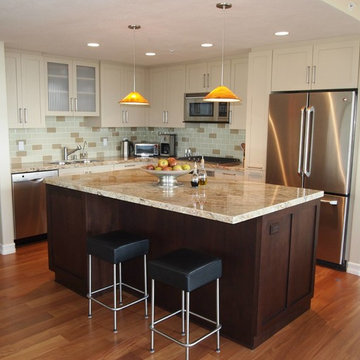
A warm, rich island compliments this classic kitchen in a downtown condo tower. The glass subway tiles are a beautiful draw to the eye.
Example of a mid-sized transitional l-shaped medium tone wood floor eat-in kitchen design in San Diego with an undermount sink, shaker cabinets, white cabinets, granite countertops, multicolored backsplash, subway tile backsplash, stainless steel appliances and an island
Example of a mid-sized transitional l-shaped medium tone wood floor eat-in kitchen design in San Diego with an undermount sink, shaker cabinets, white cabinets, granite countertops, multicolored backsplash, subway tile backsplash, stainless steel appliances and an island
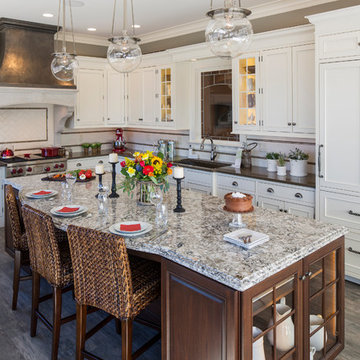
Photography credits to: Troy Thies Photography
Large transitional l-shaped ceramic tile and gray floor enclosed kitchen photo in Minneapolis with an undermount sink, beaded inset cabinets, white cabinets, quartz countertops, multicolored backsplash, subway tile backsplash, paneled appliances and an island
Large transitional l-shaped ceramic tile and gray floor enclosed kitchen photo in Minneapolis with an undermount sink, beaded inset cabinets, white cabinets, quartz countertops, multicolored backsplash, subway tile backsplash, paneled appliances and an island
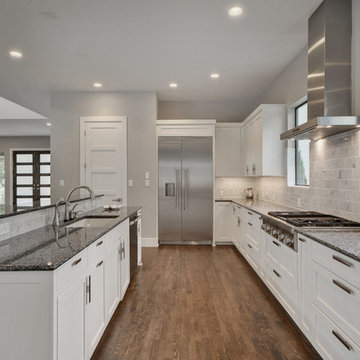
Ana Swanson
Example of a large minimalist galley medium tone wood floor open concept kitchen design in Austin with an undermount sink, shaker cabinets, white cabinets, granite countertops, multicolored backsplash, subway tile backsplash, stainless steel appliances and an island
Example of a large minimalist galley medium tone wood floor open concept kitchen design in Austin with an undermount sink, shaker cabinets, white cabinets, granite countertops, multicolored backsplash, subway tile backsplash, stainless steel appliances and an island
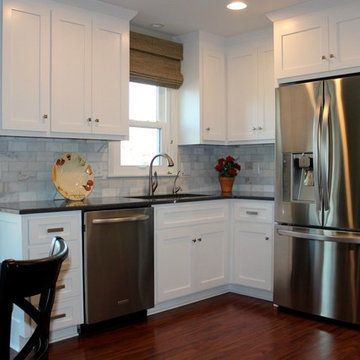
Refined Interior Staging Solutions
Eat-in kitchen - small traditional u-shaped medium tone wood floor eat-in kitchen idea in Kansas City with a drop-in sink, shaker cabinets, white cabinets, quartz countertops, multicolored backsplash, subway tile backsplash, stainless steel appliances and no island
Eat-in kitchen - small traditional u-shaped medium tone wood floor eat-in kitchen idea in Kansas City with a drop-in sink, shaker cabinets, white cabinets, quartz countertops, multicolored backsplash, subway tile backsplash, stainless steel appliances and no island

Aaron Ziltener/Neil Kelly Company
Example of a mid-sized minimalist l-shaped cork floor kitchen pantry design in Portland with an undermount sink, recessed-panel cabinets, light wood cabinets, multicolored backsplash, subway tile backsplash, stainless steel appliances and an island
Example of a mid-sized minimalist l-shaped cork floor kitchen pantry design in Portland with an undermount sink, recessed-panel cabinets, light wood cabinets, multicolored backsplash, subway tile backsplash, stainless steel appliances and an island
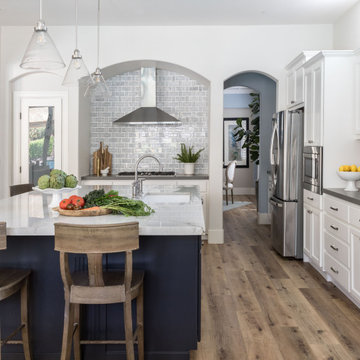
Gorgeous Open Kitchen Features A Large Island, A separate Alcove Space For The Cook Top, Lots Of Gorgeous Counter Space and A Butlers Pantry.
Inspiration for a large timeless u-shaped vinyl floor and brown floor open concept kitchen remodel in Sacramento with an undermount sink, shaker cabinets, white cabinets, quartz countertops, multicolored backsplash, subway tile backsplash, stainless steel appliances, an island and gray countertops
Inspiration for a large timeless u-shaped vinyl floor and brown floor open concept kitchen remodel in Sacramento with an undermount sink, shaker cabinets, white cabinets, quartz countertops, multicolored backsplash, subway tile backsplash, stainless steel appliances, an island and gray countertops
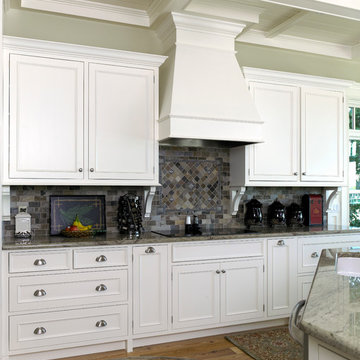
The kitchen is part of the diningroom-livingroom-greatroom that occupies most of the main living floor. The owner wanted a Key West style beach house with light finishes.
Kitchen with Multicolored Backsplash and Subway Tile Backsplash Ideas
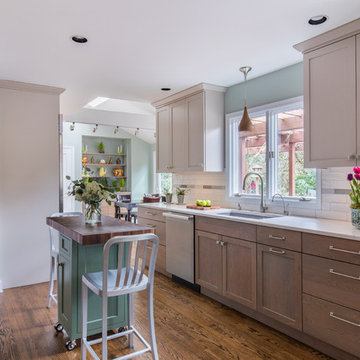
This expansive kitchen explores buoyant style and modern composition. The pastel and airy scheme of this kitchen is the epitome of lovely, paired with a punch of rustic that keeps it grounded. We can see the colors of the dual-toned cabinetry is excellently coordinated with the back splash accent, and topped off with a mobile island that stylishly dominates the space.
Photography by David Papazian
2





