Kitchen with Open Cabinets and White Cabinets Ideas
Refine by:
Budget
Sort by:Popular Today
81 - 100 of 2,396 photos
Item 1 of 3
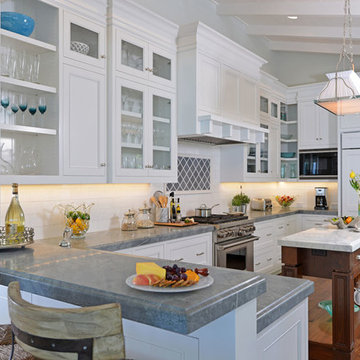
Cameron Acker
Beach style l-shaped medium tone wood floor kitchen photo in San Diego with open cabinets, white cabinets, white backsplash, subway tile backsplash, stainless steel appliances and an island
Beach style l-shaped medium tone wood floor kitchen photo in San Diego with open cabinets, white cabinets, white backsplash, subway tile backsplash, stainless steel appliances and an island
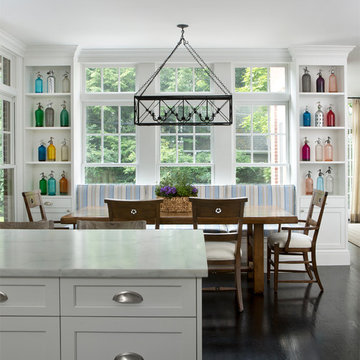
Photo credit: Beth Singer
Example of a classic dark wood floor eat-in kitchen design in Other with open cabinets, white cabinets and marble countertops
Example of a classic dark wood floor eat-in kitchen design in Other with open cabinets, white cabinets and marble countertops

Graham Atkins-Hughes
Mid-sized beach style u-shaped painted wood floor and white floor open concept kitchen photo in New York with a farmhouse sink, open cabinets, white cabinets, wood countertops, stainless steel appliances, an island and gray countertops
Mid-sized beach style u-shaped painted wood floor and white floor open concept kitchen photo in New York with a farmhouse sink, open cabinets, white cabinets, wood countertops, stainless steel appliances, an island and gray countertops
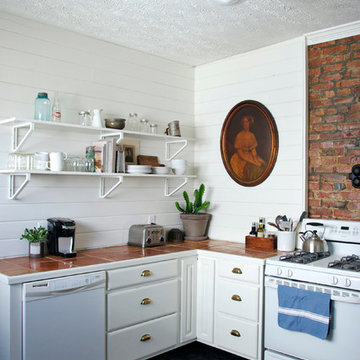
Example of a cottage l-shaped kitchen design in Nashville with white cabinets, tile countertops, white appliances, no island and open cabinets
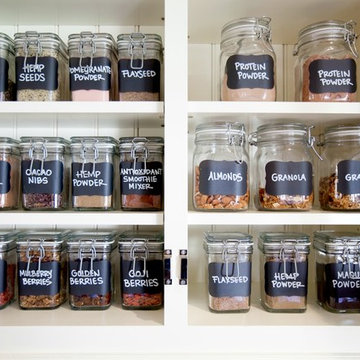
Mid-sized transitional kitchen pantry photo in Santa Barbara with open cabinets and white cabinets
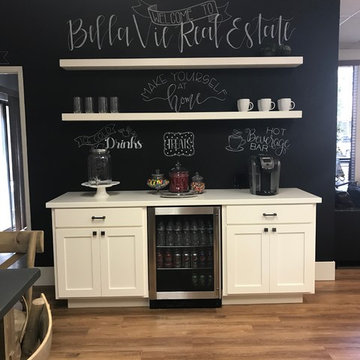
Example of a farmhouse l-shaped medium tone wood floor and brown floor kitchen design in Sacramento with open cabinets, white cabinets, quartzite countertops and an island
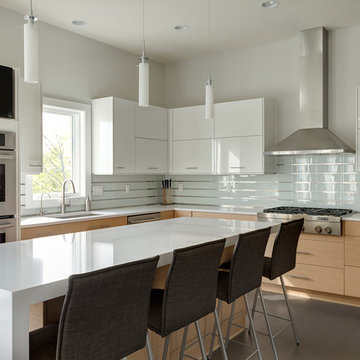
David Bryce Photography
Large minimalist u-shaped dark wood floor eat-in kitchen photo in Other with an undermount sink, open cabinets, white cabinets, quartzite countertops, white backsplash, glass tile backsplash, stainless steel appliances and an island
Large minimalist u-shaped dark wood floor eat-in kitchen photo in Other with an undermount sink, open cabinets, white cabinets, quartzite countertops, white backsplash, glass tile backsplash, stainless steel appliances and an island
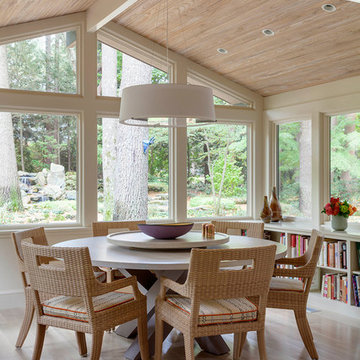
This 1950s home was completely renovated with an all-new addition. The natural setting of the property significantly influenced the design. All new Marvin windows and doors worked in harmony with the updated layout to connect the interior of the home with the mature specimen trees outdoors. This provided a feeling of intimacy with the forest and privacy within the home.
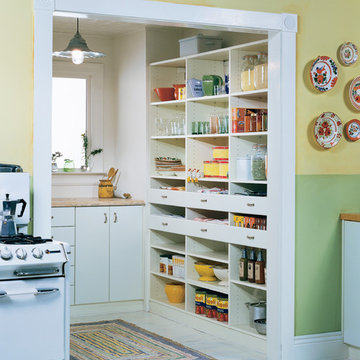
Cubies offer storage for dishes and provisions.
Example of a mid-sized cottage chic single-wall painted wood floor kitchen pantry design in Nashville with open cabinets, white cabinets, wood countertops and white appliances
Example of a mid-sized cottage chic single-wall painted wood floor kitchen pantry design in Nashville with open cabinets, white cabinets, wood countertops and white appliances
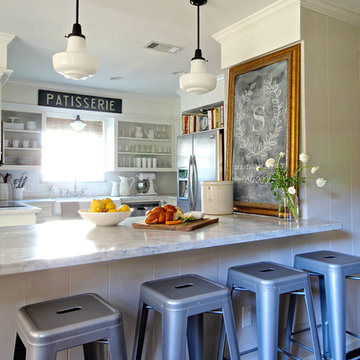
Becky Griffin's Curious Details
Inspiration for a timeless eat-in kitchen remodel in Houston with a farmhouse sink, open cabinets, white cabinets, marble countertops, white backsplash and stainless steel appliances
Inspiration for a timeless eat-in kitchen remodel in Houston with a farmhouse sink, open cabinets, white cabinets, marble countertops, white backsplash and stainless steel appliances
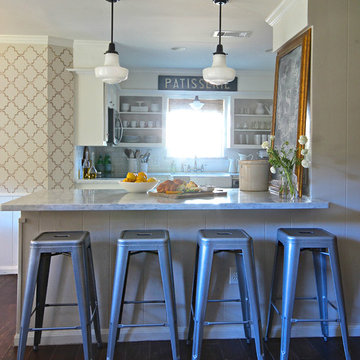
Becky Griffin's Curious Details
Elegant eat-in kitchen photo in Houston with a farmhouse sink, open cabinets, white cabinets, marble countertops, white backsplash and stainless steel appliances
Elegant eat-in kitchen photo in Houston with a farmhouse sink, open cabinets, white cabinets, marble countertops, white backsplash and stainless steel appliances
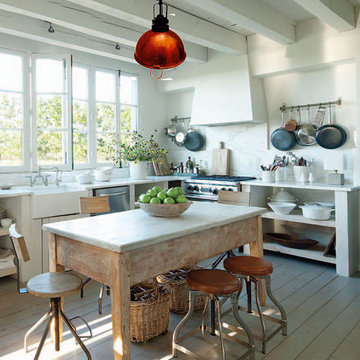
Kirsten Gaeding
Beautiful, turn of the century, handmade French patisserie mixing bowl.
We turned it into a lightning fixture because we got enough cake. We tested it with a round chrome dipped bulb and it really pops. The hand hammered copper bowl catches the light in an most unique way.
Hey chefs! You need this in your home kitchens..
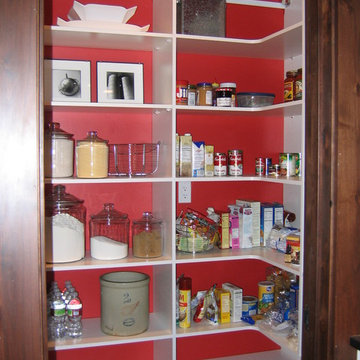
Mike Shepherd
Example of an arts and crafts kitchen pantry design in Other with open cabinets and white cabinets
Example of an arts and crafts kitchen pantry design in Other with open cabinets and white cabinets
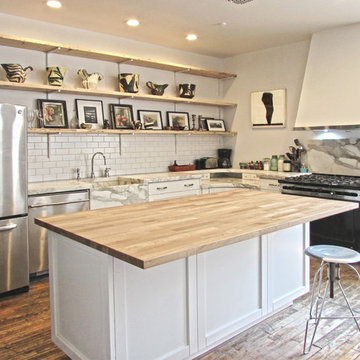
Brendan McCarthy
Transitional l-shaped medium tone wood floor and beige floor eat-in kitchen photo in New York with a farmhouse sink, open cabinets, white cabinets, wood countertops, gray backsplash, stone slab backsplash, stainless steel appliances and an island
Transitional l-shaped medium tone wood floor and beige floor eat-in kitchen photo in New York with a farmhouse sink, open cabinets, white cabinets, wood countertops, gray backsplash, stone slab backsplash, stainless steel appliances and an island
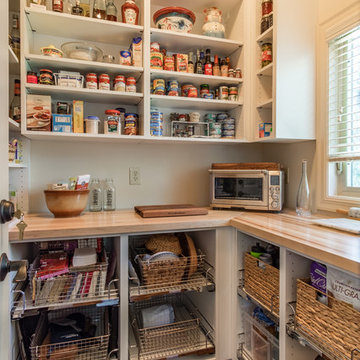
Inspiration for a large timeless u-shaped kitchen pantry remodel in Kansas City with open cabinets, white cabinets, wood countertops and white backsplash
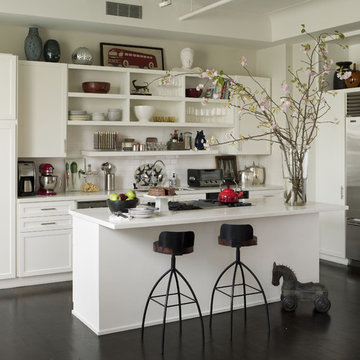
Inspiration for an eclectic kitchen remodel in New York with stainless steel appliances, subway tile backsplash, open cabinets, white cabinets and white backsplash
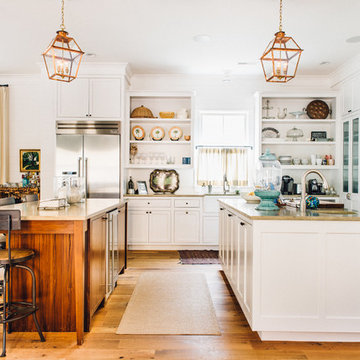
Inspiration for a coastal medium tone wood floor open concept kitchen remodel in Charleston with an undermount sink, open cabinets, white cabinets, white backsplash, stainless steel appliances and two islands
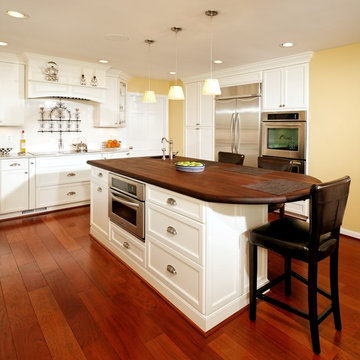
2013 CHRYSALIS AWARD NATIONAL WINNER, KITCHEN REMODEL $50,000 TO $75,000
“Crowded and disturbing” is how the woman of the house described this kitchen. A big peninsula with a huge range hood blocked the kitchen off from the breakfast room, a chimney style wall blocked off another side of the space and the doorways were too narrow. The result was a cramped feel with no traffic flow and a lack of usable storage.
To remedy these issues, the remodeling plan called for regrouping all tall kitchen elements into a low visibility wall, eliminating the peninsula and then creating a natural path through the space using a middle island.
Relocating the stove against the room’s back wall allowed the installation of a beautiful wood mantel hood and improved the work triangle. The side walls house beautiful custom white cabinets; one side housing the pantry, refrigerator and double wall ovens, the other the kitchen sink and dishwasher.
The center island features a mahogany wood countertop and provides plenty of workspace above and storage below. Contrasting with the glazed cabinets, the woodwork is a highlight of the project and a key part of delivering on the homeowner’s desire for a bright, clean kitchen.
They installed exotic mahogany floors to complement center wood Island. The floors also had created a casual ambiance, especially against the soft lemon chiffon wall paint. The ultimate French country style kitchen was completed by furnishing the old breakfast area with casual seating rather than a formal table.
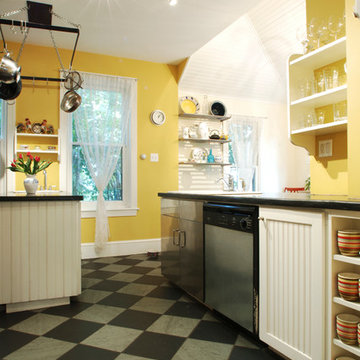
A versatile prep kitchen.
Inspiration for a mid-sized eclectic galley ceramic tile eat-in kitchen remodel in Philadelphia with a drop-in sink, open cabinets, white cabinets, solid surface countertops, yellow backsplash, stainless steel appliances and an island
Inspiration for a mid-sized eclectic galley ceramic tile eat-in kitchen remodel in Philadelphia with a drop-in sink, open cabinets, white cabinets, solid surface countertops, yellow backsplash, stainless steel appliances and an island
Kitchen with Open Cabinets and White Cabinets Ideas
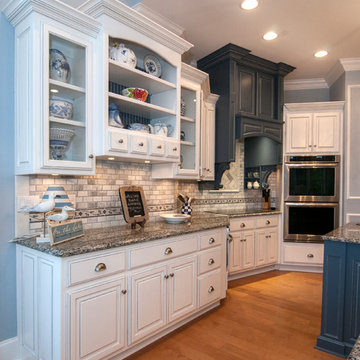
This mountain home design was re-envisioned by the homeowner for a lakefront lot. Soft hued colors, crisp white detail, and coastal decor meld into a vibrant vacation home. A series of bay windows on the rear of the home maximizes views from every room. The main level features an oversized great room, octagonal dining room, an oversized gourmet kitchen, a bedroom/study and an oversized owner’s suite with spectacular master bath.
5





