Kitchen with Open Cabinets Ideas
Refine by:
Budget
Sort by:Popular Today
21 - 40 of 1,261 photos
Item 1 of 3
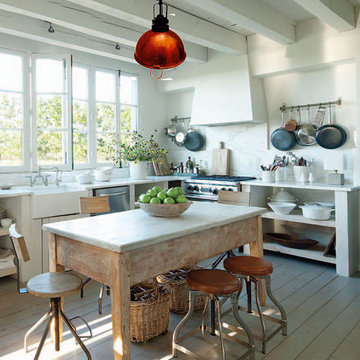
Kirsten Gaeding
Beautiful, turn of the century, handmade French patisserie mixing bowl.
We turned it into a lightning fixture because we got enough cake. We tested it with a round chrome dipped bulb and it really pops. The hand hammered copper bowl catches the light in an most unique way.
Hey chefs! You need this in your home kitchens..
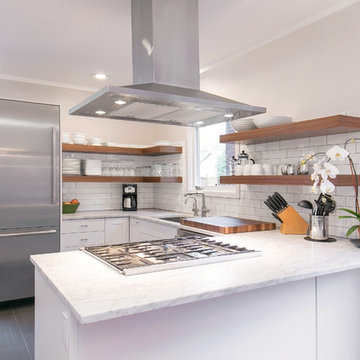
We made this small kitchen feel spacious with floating shelves instead of bulking cabinets. The warmth of the wood shelves adds dimension to the otherwise white kitchen. Photo credit: Cleary O'Farrell, www.clearyphoto.net
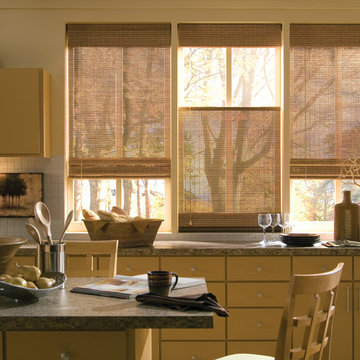
Hunter Douglas Skyline Panels
Inspiration for a small timeless galley linoleum floor enclosed kitchen remodel in New York with a drop-in sink, open cabinets, distressed cabinets, solid surface countertops, beige backsplash, stainless steel appliances and an island
Inspiration for a small timeless galley linoleum floor enclosed kitchen remodel in New York with a drop-in sink, open cabinets, distressed cabinets, solid surface countertops, beige backsplash, stainless steel appliances and an island
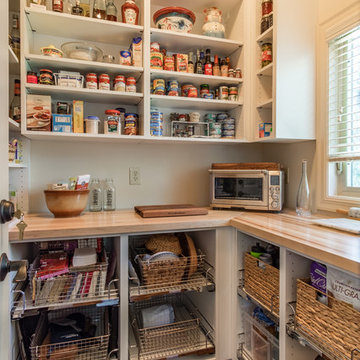
Inspiration for a large timeless u-shaped kitchen pantry remodel in Kansas City with open cabinets, white cabinets, wood countertops and white backsplash
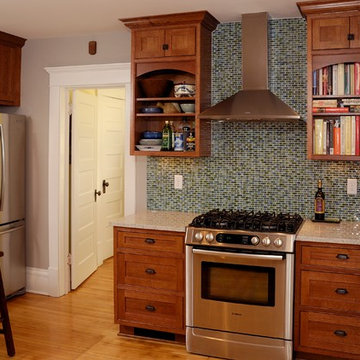
Dura Supreme inset quarter-sawn oak cabinetry with open cabinetry, granite countertops and mosaic glass backsplash. Photography by Stewart Crenshaw.
Inspiration for a mid-sized craftsman u-shaped medium tone wood floor enclosed kitchen remodel in Minneapolis with an undermount sink, open cabinets, medium tone wood cabinets, granite countertops, green backsplash and stainless steel appliances
Inspiration for a mid-sized craftsman u-shaped medium tone wood floor enclosed kitchen remodel in Minneapolis with an undermount sink, open cabinets, medium tone wood cabinets, granite countertops, green backsplash and stainless steel appliances
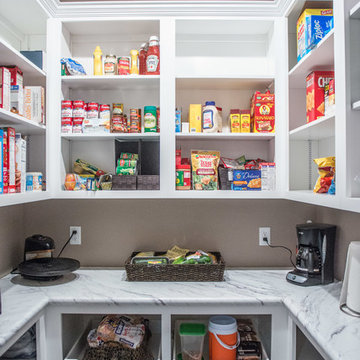
Spacious walk-in pantry in U-shape provides ample storage right off the kitchen. Lots of storage & open visibility create an easy access layout. Appliances rest on ample counter top storage in the beautiful Calcutta marble laminate.
Mandi B Photography
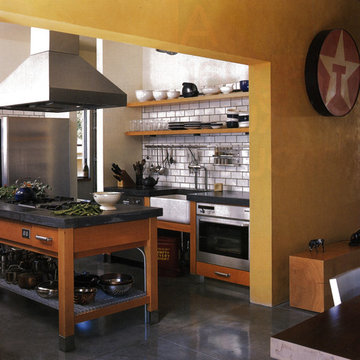
Kitchen
Photo: Rob Ferguson
Inspiration for a mid-sized industrial concrete floor eat-in kitchen remodel in Seattle with a farmhouse sink, open cabinets, medium tone wood cabinets, concrete countertops, white backsplash, subway tile backsplash, stainless steel appliances and an island
Inspiration for a mid-sized industrial concrete floor eat-in kitchen remodel in Seattle with a farmhouse sink, open cabinets, medium tone wood cabinets, concrete countertops, white backsplash, subway tile backsplash, stainless steel appliances and an island
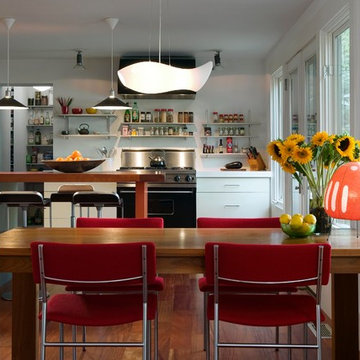
Peter Peirce
Inspiration for a small contemporary single-wall dark wood floor and brown floor eat-in kitchen remodel in Bridgeport with an undermount sink, open cabinets, white cabinets, wood countertops, white backsplash, black appliances and an island
Inspiration for a small contemporary single-wall dark wood floor and brown floor eat-in kitchen remodel in Bridgeport with an undermount sink, open cabinets, white cabinets, wood countertops, white backsplash, black appliances and an island
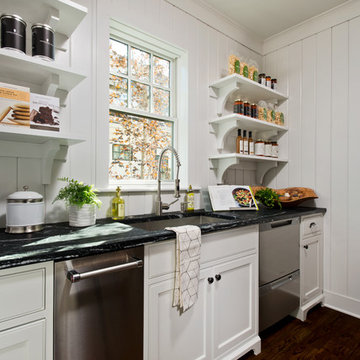
Randall Perry Photography
Eat-in kitchen - medium tone wood floor eat-in kitchen idea in New York with a farmhouse sink, open cabinets, white cabinets, soapstone countertops, white backsplash, glass tile backsplash, stainless steel appliances and an island
Eat-in kitchen - medium tone wood floor eat-in kitchen idea in New York with a farmhouse sink, open cabinets, white cabinets, soapstone countertops, white backsplash, glass tile backsplash, stainless steel appliances and an island
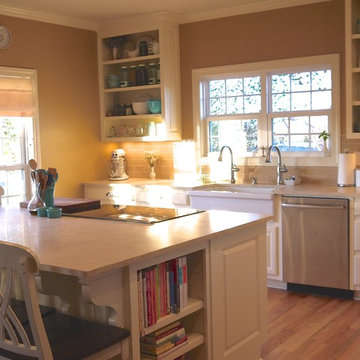
This big island is the main work center of this kitchen. We have a 5 burner induction cooktop with downdraft. There is eating for 6 around the island. Under the island are hidden cupboards for storage.
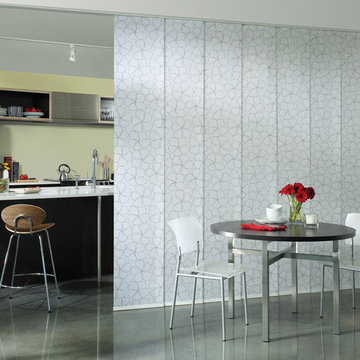
Hunter Douglas Skyline Panels
Inspiration for a small contemporary galley linoleum floor enclosed kitchen remodel in New York with a drop-in sink, open cabinets, distressed cabinets, solid surface countertops, beige backsplash, terra-cotta backsplash, stainless steel appliances and an island
Inspiration for a small contemporary galley linoleum floor enclosed kitchen remodel in New York with a drop-in sink, open cabinets, distressed cabinets, solid surface countertops, beige backsplash, terra-cotta backsplash, stainless steel appliances and an island
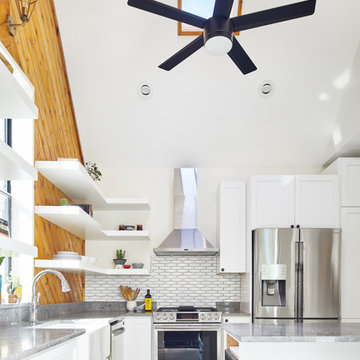
Leonid Furmansky
Small minimalist galley concrete floor and gray floor eat-in kitchen photo in Austin with an integrated sink, open cabinets, white cabinets, quartz countertops, wood backsplash, stainless steel appliances, an island and gray countertops
Small minimalist galley concrete floor and gray floor eat-in kitchen photo in Austin with an integrated sink, open cabinets, white cabinets, quartz countertops, wood backsplash, stainless steel appliances, an island and gray countertops
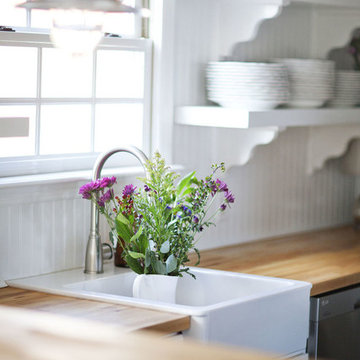
Christina Shields
Elegant u-shaped eat-in kitchen photo in Los Angeles with a farmhouse sink, open cabinets, white cabinets, wood countertops, white backsplash and stainless steel appliances
Elegant u-shaped eat-in kitchen photo in Los Angeles with a farmhouse sink, open cabinets, white cabinets, wood countertops, white backsplash and stainless steel appliances
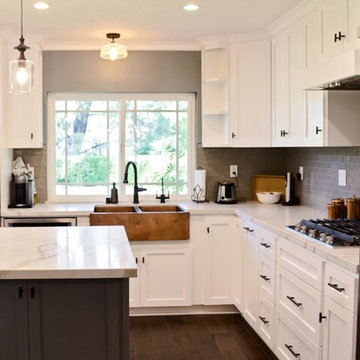
Kitchen Renovation in Porter Ranch, California by A-List Builders
New cabinets, hardwood floors, marble kitchen island, copper farmhouse sink, ceramic backsplash, paint, and appliances.
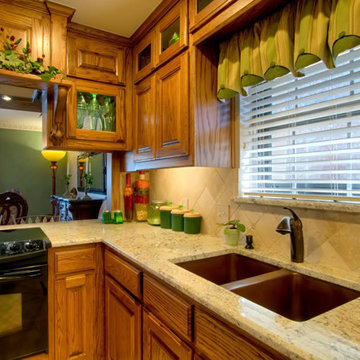
Tim Marek Photography
Mid-sized elegant l-shaped travertine floor eat-in kitchen photo in Dallas with a double-bowl sink, open cabinets, medium tone wood cabinets, granite countertops, beige backsplash, stone tile backsplash, black appliances and an island
Mid-sized elegant l-shaped travertine floor eat-in kitchen photo in Dallas with a double-bowl sink, open cabinets, medium tone wood cabinets, granite countertops, beige backsplash, stone tile backsplash, black appliances and an island
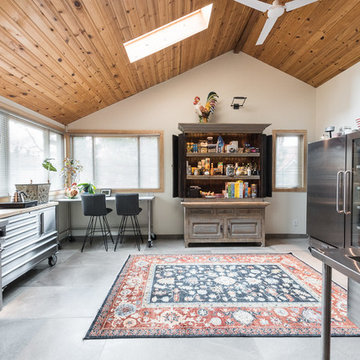
Given his background as a commercial bakery owner, the homeowner desired the space to have all of the function of commercial grade kitchens, but the warmth of an eat in domestic kitchen. Exposed commercial shelving functions as cabinet space for dish and kitchen tool storage. We met the challenge of creating an industrial space, by not doing conventional cabinetry, and adding an armoire for food storage. The original plain stainless sink unit, got a warm wood slab that will function as a breakfast bar. Large scale porcelain bronze tile, that met the functional and aesthetic desire for a concrete floor.
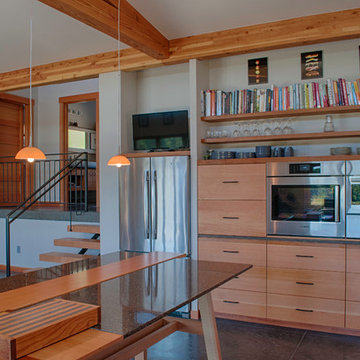
Design by Haven Design Workshop
Photography by Jim Smith Photography
Eat-in kitchen - mid-sized contemporary galley light wood floor eat-in kitchen idea in Seattle with a farmhouse sink, open cabinets, medium tone wood cabinets, granite countertops, stainless steel appliances and an island
Eat-in kitchen - mid-sized contemporary galley light wood floor eat-in kitchen idea in Seattle with a farmhouse sink, open cabinets, medium tone wood cabinets, granite countertops, stainless steel appliances and an island
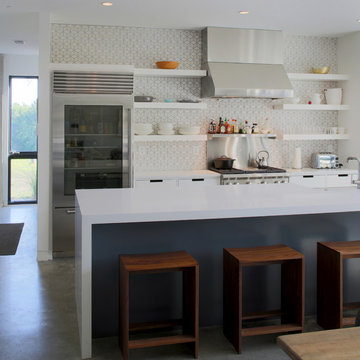
Important: Houzz content often includes “related photos” and “sponsored products.” Products tagged or listed by Houzz are not Gahagan-Eddy product, nor have they been approved by Gahagan-Eddy or any related professionals.
Please direct any questions about our work to socialmedia@gahagan-eddy.com.
Thank you.
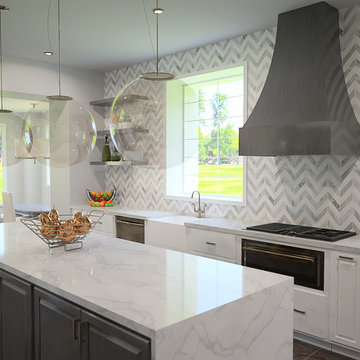
Open concept kitchen - mid-sized contemporary galley porcelain tile and brown floor open concept kitchen idea in Philadelphia with a farmhouse sink, open cabinets, white cabinets, quartz countertops, gray backsplash, mosaic tile backsplash, stainless steel appliances and an island
Kitchen with Open Cabinets Ideas
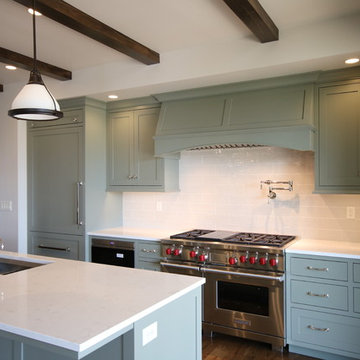
As a wholesale importer and distributor of tile, brick, and stone, we maintain a significant inventory to supply dealers, designers, architects, and tile setters. Although we only sell to the trade, our showroom is open to the public for product selection.
We have five showrooms in the Northwest and are the premier tile distributor for Idaho, Montana, Wyoming, and Eastern Washington. Our corporate branch is located in Boise, Idaho.
2





