Kitchen with Open Cabinets Ideas
Refine by:
Budget
Sort by:Popular Today
61 - 80 of 1,389 photos
Item 1 of 3
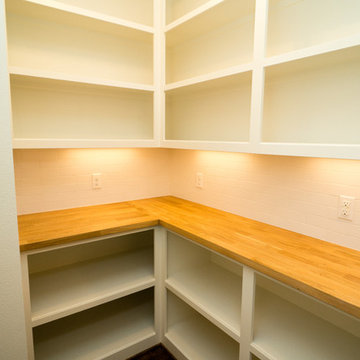
Jason Walchli
Open concept kitchen - large craftsman l-shaped medium tone wood floor open concept kitchen idea in Portland with an undermount sink, open cabinets, black cabinets, wood countertops, white backsplash, subway tile backsplash, stainless steel appliances and an island
Open concept kitchen - large craftsman l-shaped medium tone wood floor open concept kitchen idea in Portland with an undermount sink, open cabinets, black cabinets, wood countertops, white backsplash, subway tile backsplash, stainless steel appliances and an island
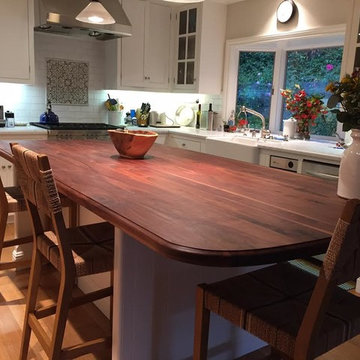
Armani Fine Woodworking Wide Plank Walnut Countertop with mineral oil and organic beeswax finish.
Armanifinewoodworking.com. Custom Made-to-Order. Shipped Nationwide.
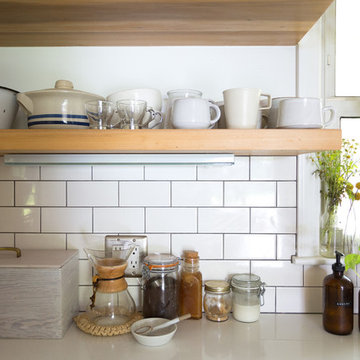
Photo: Jessica Cain © 2017 Houzz
Enclosed kitchen - small eclectic single-wall enclosed kitchen idea in Kansas City with open cabinets, white backsplash, subway tile backsplash, stainless steel appliances and an island
Enclosed kitchen - small eclectic single-wall enclosed kitchen idea in Kansas City with open cabinets, white backsplash, subway tile backsplash, stainless steel appliances and an island
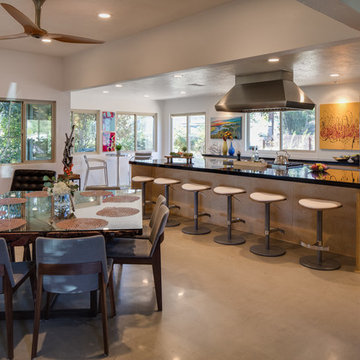
Inspiration for a large modern l-shaped concrete floor open concept kitchen remodel in San Diego with open cabinets, light wood cabinets, solid surface countertops, stainless steel appliances and an island
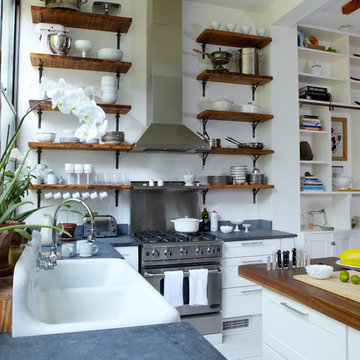
Graham Atkins-Hughes
Inspiration for a mid-sized coastal u-shaped painted wood floor and white floor open concept kitchen remodel in New York with a farmhouse sink, open cabinets, white cabinets, wood countertops, stainless steel appliances, an island and gray countertops
Inspiration for a mid-sized coastal u-shaped painted wood floor and white floor open concept kitchen remodel in New York with a farmhouse sink, open cabinets, white cabinets, wood countertops, stainless steel appliances, an island and gray countertops
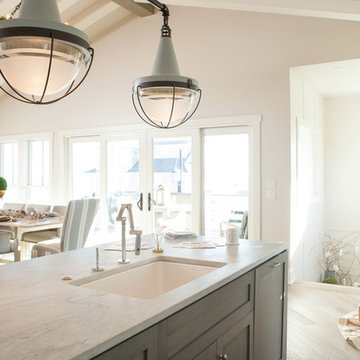
Open Kitchen. Photo by Andrew Sherman. www.AndrewSherman.co
Inspiration for a large coastal single-wall light wood floor eat-in kitchen remodel in Other with a drop-in sink, open cabinets and an island
Inspiration for a large coastal single-wall light wood floor eat-in kitchen remodel in Other with a drop-in sink, open cabinets and an island
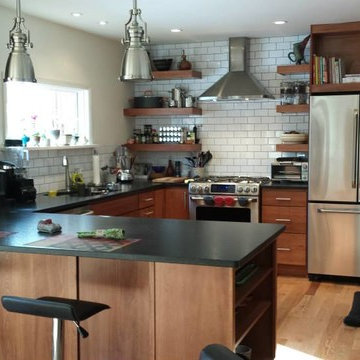
Fieldstone Lyptus cabinets in Toffee
Honed Granite countertops
5" oak flooring
Inspiration for a modern u-shaped light wood floor eat-in kitchen remodel in Philadelphia with an undermount sink, open cabinets, medium tone wood cabinets, granite countertops, white backsplash, subway tile backsplash, stainless steel appliances and a peninsula
Inspiration for a modern u-shaped light wood floor eat-in kitchen remodel in Philadelphia with an undermount sink, open cabinets, medium tone wood cabinets, granite countertops, white backsplash, subway tile backsplash, stainless steel appliances and a peninsula
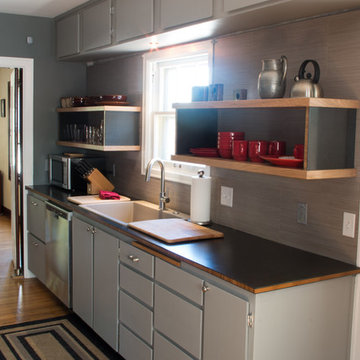
We used Richlite stratum for the countertops, which has a bamboo core, giving the edge a nice design element. The remnants were used to accent the open shelves.
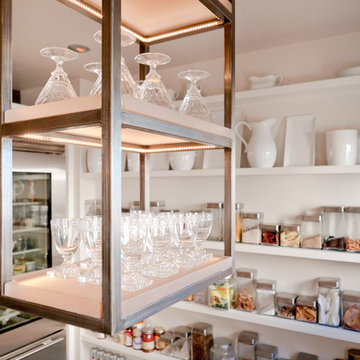
Mid-sized southwest galley ceramic tile kitchen photo in Albuquerque with a farmhouse sink, open cabinets, white cabinets, solid surface countertops, brown backsplash and stainless steel appliances
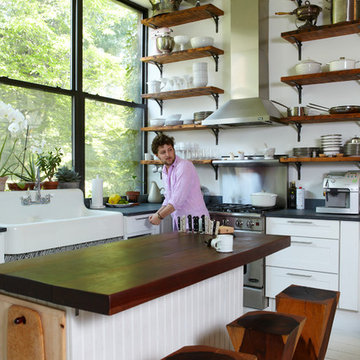
Graham Atkins-Hughes
Mid-sized beach style u-shaped painted wood floor and white floor open concept kitchen photo in New York with a farmhouse sink, open cabinets, white cabinets, wood countertops, stainless steel appliances, an island and gray countertops
Mid-sized beach style u-shaped painted wood floor and white floor open concept kitchen photo in New York with a farmhouse sink, open cabinets, white cabinets, wood countertops, stainless steel appliances, an island and gray countertops
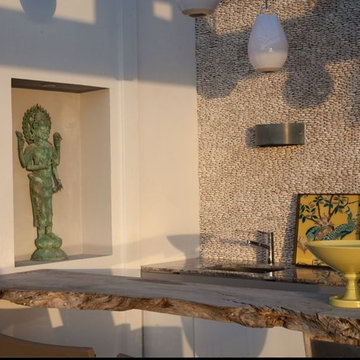
A stunning remodel in St Martin with photos courtesy of peter dressler. This is a great example of the impact of a vertical cladding like standing pebble tile
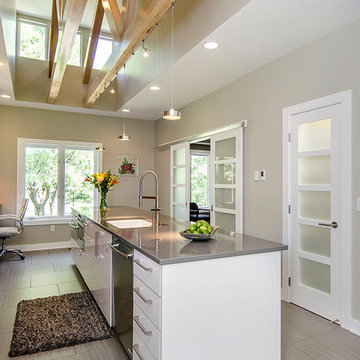
Design by Kitchen Classics
Large trendy u-shaped light wood floor eat-in kitchen photo in Other with a drop-in sink, open cabinets, white cabinets, soapstone countertops, gray backsplash, stone slab backsplash, stainless steel appliances and an island
Large trendy u-shaped light wood floor eat-in kitchen photo in Other with a drop-in sink, open cabinets, white cabinets, soapstone countertops, gray backsplash, stone slab backsplash, stainless steel appliances and an island
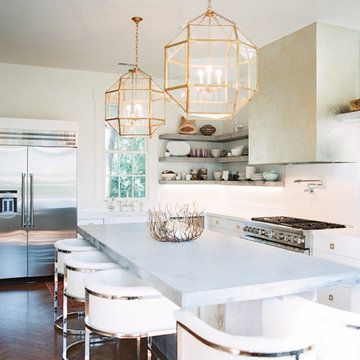
Landon Jacob Photography
www.landonjacob.com
Example of a large trendy u-shaped medium tone wood floor eat-in kitchen design in Other with a farmhouse sink, white cabinets, white backsplash, stainless steel appliances, an island, open cabinets and quartz countertops
Example of a large trendy u-shaped medium tone wood floor eat-in kitchen design in Other with a farmhouse sink, white cabinets, white backsplash, stainless steel appliances, an island, open cabinets and quartz countertops
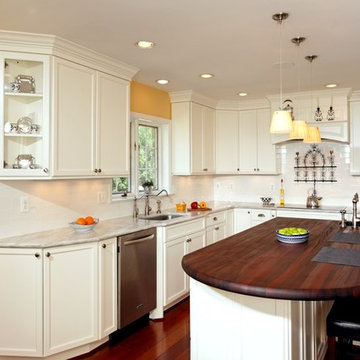
2013 CHRYSALIS AWARD NATIONAL WINNER, KITCHEN REMODEL $50,000 TO $75,000
“Crowded and disturbing” is how the woman of the house described this kitchen. A big peninsula with a huge range hood blocked the kitchen off from the breakfast room, a chimney style wall blocked off another side of the space and the doorways were too narrow. The result was a cramped feel with no traffic flow and a lack of usable storage.
To remedy these issues, the remodeling plan called for regrouping all tall kitchen elements into a low visibility wall, eliminating the peninsula and then creating a natural path through the space using a middle island.
Relocating the stove against the room’s back wall allowed the installation of a beautiful wood mantel hood and improved the work triangle. The side walls house beautiful custom white cabinets; one side housing the pantry, refrigerator and double wall ovens, the other the kitchen sink and dishwasher.
The center island features a mahogany wood countertop and provides plenty of workspace above and storage below. Contrasting with the glazed cabinets, the woodwork is a highlight of the project and a key part of delivering on the homeowner’s desire for a bright, clean kitchen.
They installed exotic mahogany floors to complement center wood Island. The floors also had created a casual ambiance, especially against the soft lemon chiffon wall paint. The ultimate French country style kitchen was completed by furnishing the old breakfast area with casual seating rather than a formal table.
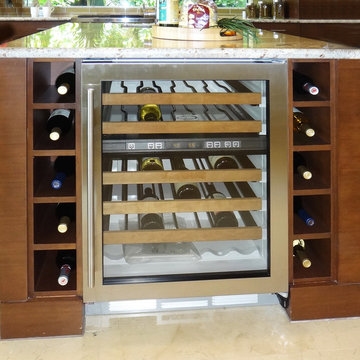
Place your wine cooler and racks right in your kitchen island to always have a supply within easy reach for entertaining. http://www.arthurrutenberghomes.com/
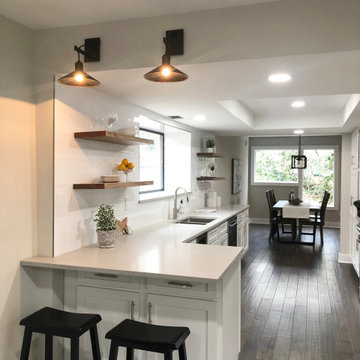
Floating shelves designed in this modern refurbished split level home in Rivermont Country Club in Alpharetta GA. Home Staging for the home is provided by Anew Home Staging & Design. A home staging company in Alpharetta,GA. Interior Design company in Alpharetta.
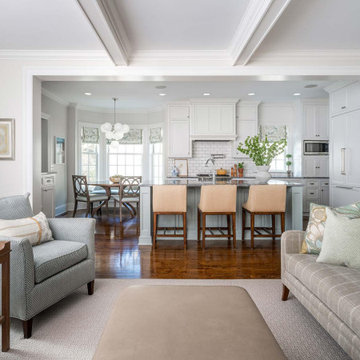
A new home can be beautiful, yet lack soul. For a family with exquisite taste, and a love of the artisan and bespoke, LiLu created a layered palette of furnishings that express each family member’s personality and values. One child, who loves Jackson Pollock, received a window seat from which to enjoy the ceiling’s lively splatter wallpaper. The other child, a young gentleman, has a navy tweed upholstered headboard and plaid club chair with leather ottoman. Elsewhere, sustainably sourced items have provenance and meaning, including a LiLu-designed powder-room vanity with marble top, a Dunes and Duchess table, Italian drapery with beautiful trimmings, Galbraith & Panel wallcoverings, and a bubble table. After working with LiLu, the family’s house has become their home.
----
Project designed by Minneapolis interior design studio LiLu Interiors. They serve the Minneapolis-St. Paul area including Wayzata, Edina, and Rochester, and they travel to the far-flung destinations that their upscale clientele own second homes in.
-----
For more about LiLu Interiors, click here: https://www.liluinteriors.com/
----
To learn more about this project, click here:
https://www.liluinteriors.com/blog/portfolio-items/art-of-family/
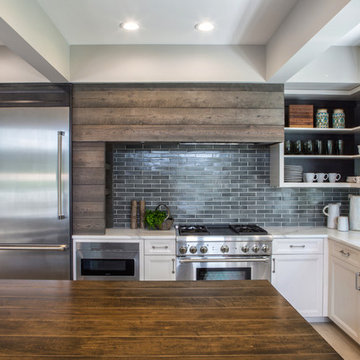
A Michigan lake house kitchen with open cabinets, thermidor oven, tile backsplash and rustic design. Worked with Fredman Design Group.
Enclosed kitchen - large contemporary l-shaped ceramic tile and beige floor enclosed kitchen idea in Chicago with a double-bowl sink, open cabinets, white cabinets, quartzite countertops, gray backsplash, porcelain backsplash, stainless steel appliances and no island
Enclosed kitchen - large contemporary l-shaped ceramic tile and beige floor enclosed kitchen idea in Chicago with a double-bowl sink, open cabinets, white cabinets, quartzite countertops, gray backsplash, porcelain backsplash, stainless steel appliances and no island
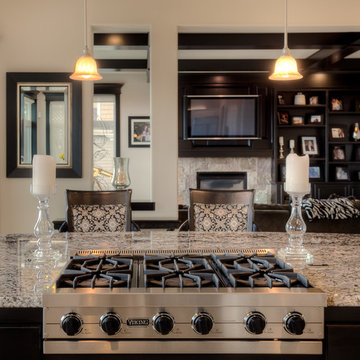
A kitchen and dining area with dark wooden built-in shelves, granite kitchen island with dark wood cabinets, wooden breakfast table, pendant lighting, classic patterned chairs, white kitchen cabinets, server table, and tile flooring.
Designed by Michelle Yorke Interiors who also serves Issaquah, Redmond, Sammamish, Mercer Island, Kirkland, Medina, Seattle, and Clyde Hill.
For more about Michelle Yorke, click here: https://michelleyorkedesign.com/
To learn more about this project, click here: https://michelleyorkedesign.com/issaquah-remodel/
Kitchen with Open Cabinets Ideas
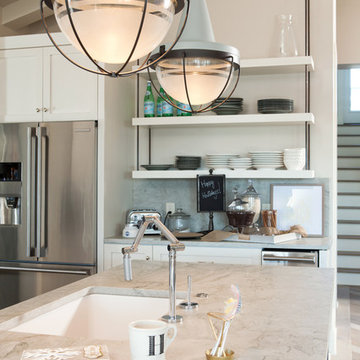
Open Kitchen. Photo by Andrew Sherman. www.AndrewSherman.co
Large beach style single-wall light wood floor eat-in kitchen photo in Other with a drop-in sink, open cabinets and an island
Large beach style single-wall light wood floor eat-in kitchen photo in Other with a drop-in sink, open cabinets and an island
4





