Kitchen with Porcelain Backsplash and Paneled Appliances Ideas
Sort by:Popular Today
21 - 40 of 5,212 photos

Contemporary kitchen and dining with warm coastal vibes, custom wood cabinets, open shelving, beautiful tile backsplash, and incredible marble waterfall countertops on double islands.
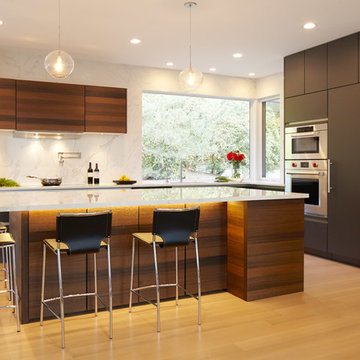
SieMatic Cabinetry in Smoked Oak Wood Veneer at Uppers and Island fronts and Graphite Grey Similaque Matt at Tall cabinets and Base cabinets.
Inspiration for a large modern l-shaped light wood floor and beige floor eat-in kitchen remodel in Seattle with paneled appliances, an island, an undermount sink, flat-panel cabinets, white backsplash, white countertops, black cabinets, solid surface countertops and porcelain backsplash
Inspiration for a large modern l-shaped light wood floor and beige floor eat-in kitchen remodel in Seattle with paneled appliances, an island, an undermount sink, flat-panel cabinets, white backsplash, white countertops, black cabinets, solid surface countertops and porcelain backsplash

Scott Amundson
Mid-sized transitional l-shaped dark wood floor and brown floor eat-in kitchen photo in Minneapolis with raised-panel cabinets, multicolored backsplash, paneled appliances, an island, an undermount sink, gray cabinets, granite countertops and porcelain backsplash
Mid-sized transitional l-shaped dark wood floor and brown floor eat-in kitchen photo in Minneapolis with raised-panel cabinets, multicolored backsplash, paneled appliances, an island, an undermount sink, gray cabinets, granite countertops and porcelain backsplash
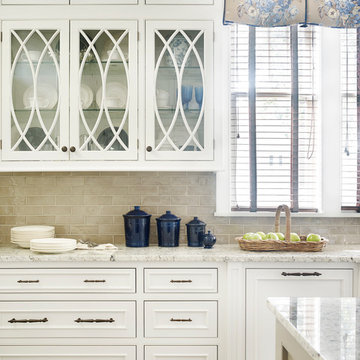
Open concept kitchen - mid-sized traditional l-shaped light wood floor open concept kitchen idea in Atlanta with beaded inset cabinets, white cabinets, granite countertops, beige backsplash, an island, porcelain backsplash, paneled appliances and an undermount sink
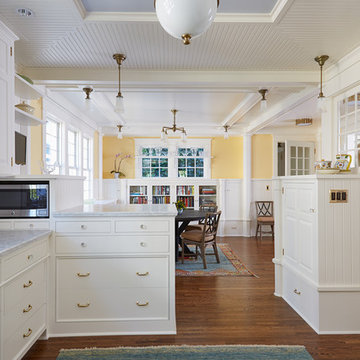
Architecture & Interior Design: David Heide Design Studio
Photos: Susan Gilmore Photography
Eat-in kitchen - traditional l-shaped medium tone wood floor eat-in kitchen idea in Minneapolis with a farmhouse sink, raised-panel cabinets, white cabinets, quartzite countertops, white backsplash, porcelain backsplash, paneled appliances and a peninsula
Eat-in kitchen - traditional l-shaped medium tone wood floor eat-in kitchen idea in Minneapolis with a farmhouse sink, raised-panel cabinets, white cabinets, quartzite countertops, white backsplash, porcelain backsplash, paneled appliances and a peninsula
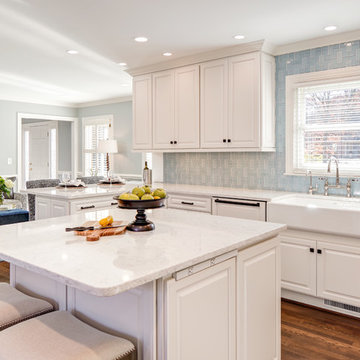
48 Layers
Example of a mid-sized transitional u-shaped medium tone wood floor and brown floor eat-in kitchen design in Other with a farmhouse sink, raised-panel cabinets, white cabinets, quartz countertops, blue backsplash, porcelain backsplash, paneled appliances and an island
Example of a mid-sized transitional u-shaped medium tone wood floor and brown floor eat-in kitchen design in Other with a farmhouse sink, raised-panel cabinets, white cabinets, quartz countertops, blue backsplash, porcelain backsplash, paneled appliances and an island

Lodge Greatroom Kitchen/Dining with 2 islands, Built-in buffets, antler chandelier, log beams and vaulted wood ceiling.
Open concept kitchen - large rustic l-shaped medium tone wood floor, brown floor and vaulted ceiling open concept kitchen idea in Minneapolis with a farmhouse sink, flat-panel cabinets, gray cabinets, granite countertops, beige backsplash, porcelain backsplash, paneled appliances, two islands and beige countertops
Open concept kitchen - large rustic l-shaped medium tone wood floor, brown floor and vaulted ceiling open concept kitchen idea in Minneapolis with a farmhouse sink, flat-panel cabinets, gray cabinets, granite countertops, beige backsplash, porcelain backsplash, paneled appliances, two islands and beige countertops
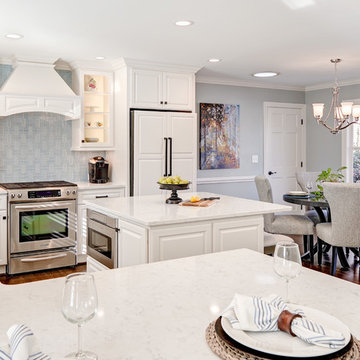
48 Layers
Example of a mid-sized transitional u-shaped medium tone wood floor and brown floor eat-in kitchen design in Other with a farmhouse sink, raised-panel cabinets, white cabinets, quartz countertops, blue backsplash, porcelain backsplash, paneled appliances and an island
Example of a mid-sized transitional u-shaped medium tone wood floor and brown floor eat-in kitchen design in Other with a farmhouse sink, raised-panel cabinets, white cabinets, quartz countertops, blue backsplash, porcelain backsplash, paneled appliances and an island
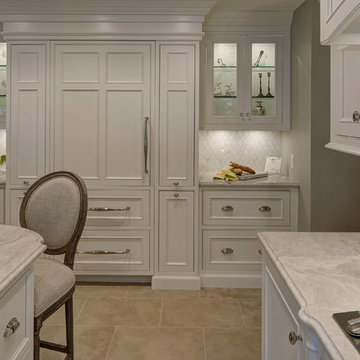
This refrigerator wall became a key focal point, with new columns on either side of the fridge adding much-needing storage without encroaching on space. At the sides, glass-door cabinets let the homeowner display her beautiful crystal collection and keep the room personal.
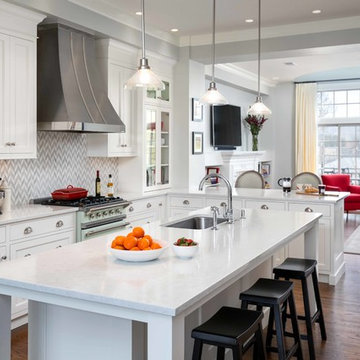
The open plan between the kitchen, dining, and living room creates new opportunities for entertaining and multiple seating and dining experiences.
Project by Portland interior design studio Jenni Leasia Interior Design. Also serving Lake Oswego, West Linn, Vancouver, Sherwood, Camas, Oregon City, Beaverton, and the whole of Greater Portland.
For more about Jenni Leasia Interior Design, click here: https://www.jennileasiadesign.com/
To learn more about this project, click here:
https://www.jennileasiadesign.com/colonial-heights-kitchen
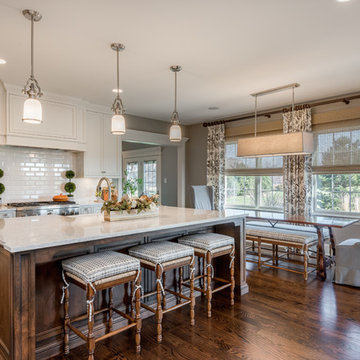
Example of a large classic l-shaped dark wood floor and brown floor eat-in kitchen design in Chicago with a farmhouse sink, flat-panel cabinets, white cabinets, quartzite countertops, white backsplash, porcelain backsplash, paneled appliances, an island and white countertops
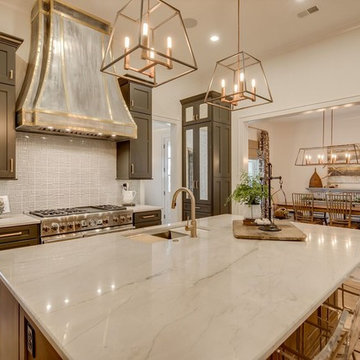
Inspiration for a large cottage single-wall medium tone wood floor and brown floor open concept kitchen remodel in Other with an undermount sink, shaker cabinets, gray cabinets, marble countertops, gray backsplash, porcelain backsplash, paneled appliances and an island
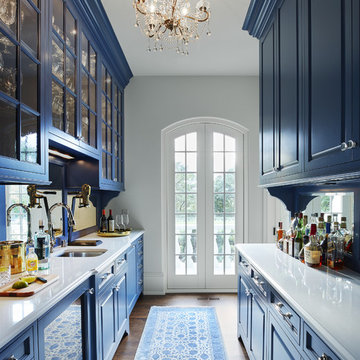
Builder: John Kraemer & Sons | Architecture: Charlie & Co. Design | Interior Design: Martha O'Hara Interiors | Landscaping: TOPO | Photography: Gaffer Photography
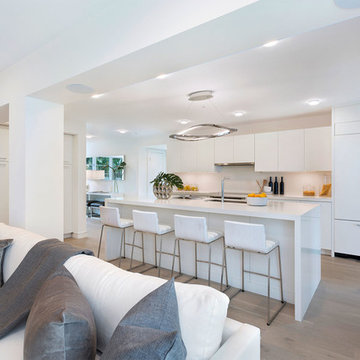
Kitchen
Open concept kitchen - mid-sized contemporary galley dark wood floor and brown floor open concept kitchen idea in Miami with an undermount sink, flat-panel cabinets, white cabinets, paneled appliances, an island, white countertops, solid surface countertops, white backsplash and porcelain backsplash
Open concept kitchen - mid-sized contemporary galley dark wood floor and brown floor open concept kitchen idea in Miami with an undermount sink, flat-panel cabinets, white cabinets, paneled appliances, an island, white countertops, solid surface countertops, white backsplash and porcelain backsplash
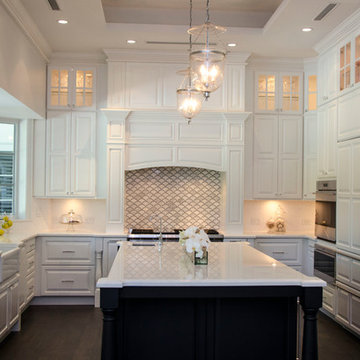
Showplace Wood Product cabinets were used in Maple White and Cherry Charcoal to achieve this timeless look.
Photo Credit: Julie Lehite
Inspiration for a large transitional u-shaped enclosed kitchen remodel in Miami with a farmhouse sink, raised-panel cabinets, white cabinets, quartz countertops, gray backsplash, porcelain backsplash, paneled appliances and an island
Inspiration for a large transitional u-shaped enclosed kitchen remodel in Miami with a farmhouse sink, raised-panel cabinets, white cabinets, quartz countertops, gray backsplash, porcelain backsplash, paneled appliances and an island
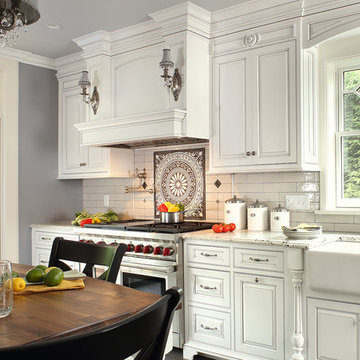
Peter Rymwid
Small elegant galley porcelain tile eat-in kitchen photo in New York with a farmhouse sink, beaded inset cabinets, white cabinets, quartzite countertops, white backsplash, porcelain backsplash, paneled appliances and no island
Small elegant galley porcelain tile eat-in kitchen photo in New York with a farmhouse sink, beaded inset cabinets, white cabinets, quartzite countertops, white backsplash, porcelain backsplash, paneled appliances and no island
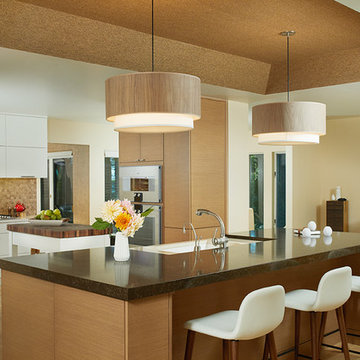
This beautiful, soft contemporary kitchen, bar and dining area are a result of combining rooms - a former closed off, galley-style kitchen and separate formal dining room - to create a comfortable, functional but sophisticated new space, open to views of Lake Michigan. "Purposeful design" with ageing-in-place in mind, the open area provides a lot of base cabinet storage for ease of access, a calm color palette and plenty of style. Photography by Ashley Avila.
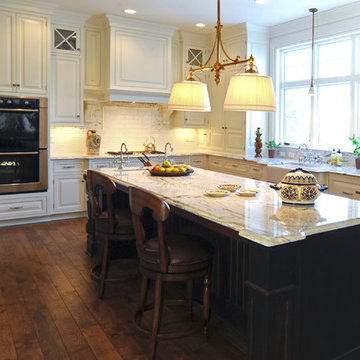
Ascent, LLC
Inspiration for a contemporary l-shaped eat-in kitchen remodel in Milwaukee with a farmhouse sink, raised-panel cabinets, white cabinets, marble countertops, white backsplash, porcelain backsplash and paneled appliances
Inspiration for a contemporary l-shaped eat-in kitchen remodel in Milwaukee with a farmhouse sink, raised-panel cabinets, white cabinets, marble countertops, white backsplash, porcelain backsplash and paneled appliances
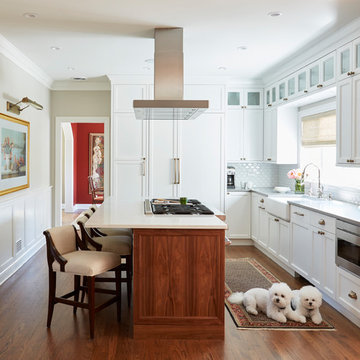
Kitchen - large traditional l-shaped dark wood floor and brown floor kitchen idea in Chicago with a farmhouse sink, shaker cabinets, white cabinets, quartzite countertops, white backsplash, porcelain backsplash, paneled appliances and an island
Kitchen with Porcelain Backsplash and Paneled Appliances Ideas

In this expansive kitchen update we kept the limestone floors and replaced all the cabinet doors and drawers, lighting and hardware.
Example of a large transitional u-shaped limestone floor and tray ceiling kitchen pantry design in Orange County with a farmhouse sink, shaker cabinets, white cabinets, quartzite countertops, white backsplash, porcelain backsplash, paneled appliances, an island and white countertops
Example of a large transitional u-shaped limestone floor and tray ceiling kitchen pantry design in Orange County with a farmhouse sink, shaker cabinets, white cabinets, quartzite countertops, white backsplash, porcelain backsplash, paneled appliances, an island and white countertops
2





