Kitchen with Porcelain Backsplash and Two Islands Ideas
Refine by:
Budget
Sort by:Popular Today
161 - 180 of 2,497 photos
Item 1 of 3
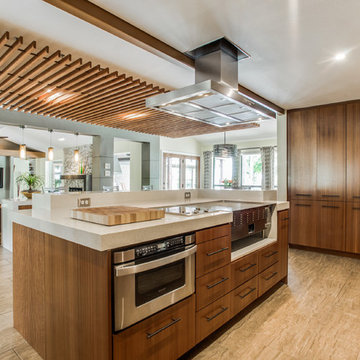
Shoot2Sell
Inspiration for a huge contemporary u-shaped porcelain tile eat-in kitchen remodel in Dallas with an undermount sink, glass-front cabinets, medium tone wood cabinets, quartzite countertops, green backsplash, porcelain backsplash, white appliances and two islands
Inspiration for a huge contemporary u-shaped porcelain tile eat-in kitchen remodel in Dallas with an undermount sink, glass-front cabinets, medium tone wood cabinets, quartzite countertops, green backsplash, porcelain backsplash, white appliances and two islands
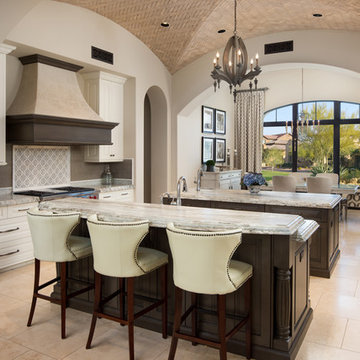
We love this kitchens brick barrel vaulted ceiling, the double islands, arched windows, breakfast area and custom range and hood.
Huge tuscan u-shaped porcelain tile and white floor eat-in kitchen photo in Phoenix with a farmhouse sink, raised-panel cabinets, dark wood cabinets, granite countertops, beige backsplash, porcelain backsplash, paneled appliances and two islands
Huge tuscan u-shaped porcelain tile and white floor eat-in kitchen photo in Phoenix with a farmhouse sink, raised-panel cabinets, dark wood cabinets, granite countertops, beige backsplash, porcelain backsplash, paneled appliances and two islands
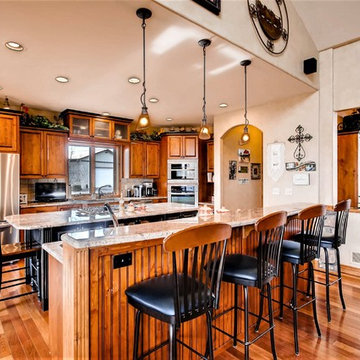
Virtuance
Example of a large arts and crafts l-shaped medium tone wood floor and brown floor open concept kitchen design in Denver with an undermount sink, raised-panel cabinets, medium tone wood cabinets, granite countertops, beige backsplash, porcelain backsplash, stainless steel appliances, two islands and beige countertops
Example of a large arts and crafts l-shaped medium tone wood floor and brown floor open concept kitchen design in Denver with an undermount sink, raised-panel cabinets, medium tone wood cabinets, granite countertops, beige backsplash, porcelain backsplash, stainless steel appliances, two islands and beige countertops
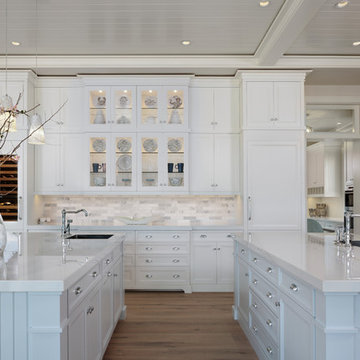
Designer: Lana Knapp,
Collins & DuPont Design Group
Architect: Stofft Cooney Architects, LLC
Builder: BCB Homes
Photographer: Lori Hamilton
Example of a large island style l-shaped light wood floor and brown floor eat-in kitchen design in Miami with an undermount sink, raised-panel cabinets, white cabinets, marble countertops, multicolored backsplash, porcelain backsplash, white appliances, two islands and white countertops
Example of a large island style l-shaped light wood floor and brown floor eat-in kitchen design in Miami with an undermount sink, raised-panel cabinets, white cabinets, marble countertops, multicolored backsplash, porcelain backsplash, white appliances, two islands and white countertops
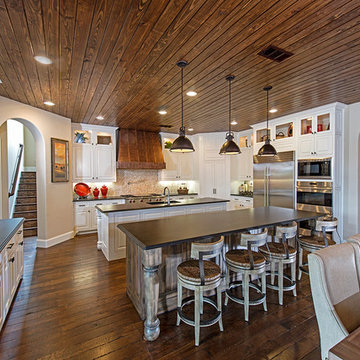
The kitchen was designed with ample counterspace and large center island making it the perfect place for every day meals.
Inspiration for a l-shaped medium tone wood floor eat-in kitchen remodel in Dallas with an undermount sink, recessed-panel cabinets, medium tone wood cabinets, granite countertops, beige backsplash, porcelain backsplash, stainless steel appliances and two islands
Inspiration for a l-shaped medium tone wood floor eat-in kitchen remodel in Dallas with an undermount sink, recessed-panel cabinets, medium tone wood cabinets, granite countertops, beige backsplash, porcelain backsplash, stainless steel appliances and two islands
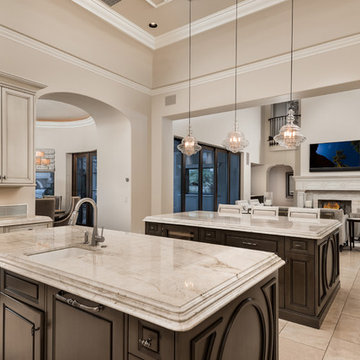
We love this kitchen's arched entryways, vaulted ceilings, and pendant lighting.
Example of a huge tuscan u-shaped marble floor, multicolored floor and tray ceiling open concept kitchen design in Phoenix with a farmhouse sink, recessed-panel cabinets, light wood cabinets, quartzite countertops, multicolored backsplash, porcelain backsplash, stainless steel appliances, two islands and multicolored countertops
Example of a huge tuscan u-shaped marble floor, multicolored floor and tray ceiling open concept kitchen design in Phoenix with a farmhouse sink, recessed-panel cabinets, light wood cabinets, quartzite countertops, multicolored backsplash, porcelain backsplash, stainless steel appliances, two islands and multicolored countertops
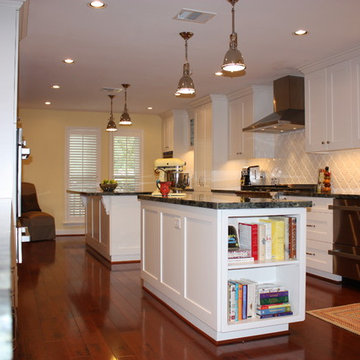
Inspiration for a large transitional galley dark wood floor enclosed kitchen remodel in Houston with shaker cabinets, white cabinets, glass countertops, white backsplash, porcelain backsplash, stainless steel appliances and two islands
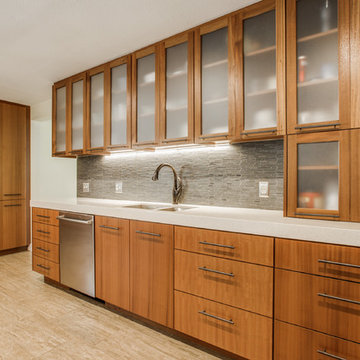
Shoot2Sell
Eat-in kitchen - huge contemporary u-shaped porcelain tile eat-in kitchen idea in Dallas with an undermount sink, glass-front cabinets, medium tone wood cabinets, quartzite countertops, green backsplash, porcelain backsplash, stainless steel appliances and two islands
Eat-in kitchen - huge contemporary u-shaped porcelain tile eat-in kitchen idea in Dallas with an undermount sink, glass-front cabinets, medium tone wood cabinets, quartzite countertops, green backsplash, porcelain backsplash, stainless steel appliances and two islands
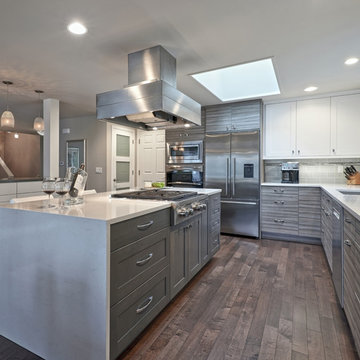
David Lang
Inspiration for a mid-sized transitional l-shaped medium tone wood floor and gray floor eat-in kitchen remodel in Phoenix with an undermount sink, shaker cabinets, white cabinets, stainless steel countertops, gray backsplash, porcelain backsplash, stainless steel appliances and two islands
Inspiration for a mid-sized transitional l-shaped medium tone wood floor and gray floor eat-in kitchen remodel in Phoenix with an undermount sink, shaker cabinets, white cabinets, stainless steel countertops, gray backsplash, porcelain backsplash, stainless steel appliances and two islands
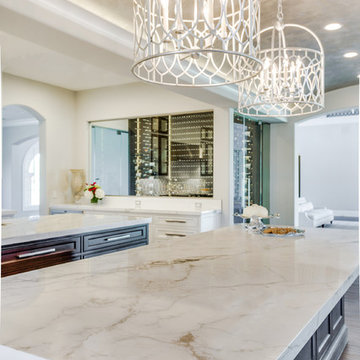
Large, expansive kitchen with subtle textures and creamy colors is the epitome of elegance. The Calacatta Vagli marble countertops have exquisite patterning and a classic horizontal light and dark grey veining.
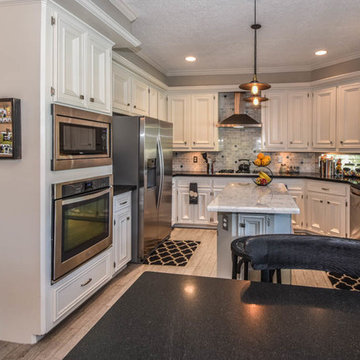
This Houston kitchen remodel turned an outdated bachelor pad into a contemporary dream fit for newlyweds.
The client wanted a contemporary, somewhat commercial look, but also something homey with a comfy, family feel. And they couldn't go too contemporary, since the style of the home is so traditional.
The clean, contemporary, white-black-and-grey color scheme is just the beginning of this transformation from the previous kitchen,
The revamped 20-by-15-foot kitchen and adjoining dining area also features new stainless steel appliances by Maytag, lighting and furnishings by Restoration Hardware and countertops in white Carrara marble and Absolute Black honed granite.
The paneled oak cabinets are now painted a crisp, bright white and finished off with polished nickel pulls. The center island is now a cool grey a few shades darker than the warm grey on the walls. On top of the grey on the new sheetrock, previously covered in a camel-colored textured paint, is Sherwin Williams' Faux Impressions sparkly "Striae Quartz Stone."
Ho-hum 12-inch ceramic floor tiles with a western motif border have been replaced with grey tile "planks" resembling distressed wood. An oak-paneled flush-mount light fixture has given way to recessed lights and barn pendant lamps in oil rubbed bronze from Restoration Hardware. And the section housing clunky upper and lower banks of cabinets between the kitchen an dining area now has a sleek counter-turned-table with custom-milled legs.
At first, the client wanted to open up that section altogether, but then realized they needed more counter space. The table - a continuation of the granite countertop - was the perfect solution. Plus, it offered space for extra seating.
The black, high-back and low-back bar stools are also from Restoration Hardware - as is the new round chandelier and the dining table over which it hangs.
Outdoor Homescapes of Houston also took out a wall between the kitchen and living room and remodeled the adjoining living room as well. A decorative cedar beam stained Minwax Jacobean now spans the ceiling where the wall once stood.
The oak paneling and stairway railings in the living room, meanwhile, also got a coat of white paint and new window treatments and light fixtures from Restoration Hardware. Staining the top handrailing with the same Jacobean dark stain, however, boosted the new contemporary look even more.
The outdoor living space also got a revamp, with a new patio ceiling also stained Jacobean and new outdoor furniture and outdoor area rug from Restoration Hardware. The furniture is from the Klismos collection, in weathered zinc, with Sunbrella fabric in the color "Smoke."
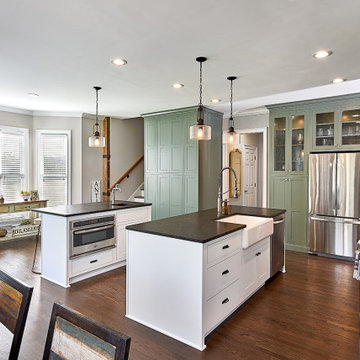
Two islands provide separate work zones and ample traffic flow. The green cabinets next to the stairs hide a walk-in pantry. © Lassiter Photography
Eat-in kitchen - mid-sized country l-shaped dark wood floor and brown floor eat-in kitchen idea in Charlotte with a farmhouse sink, shaker cabinets, green cabinets, granite countertops, brown backsplash, porcelain backsplash, stainless steel appliances, two islands and black countertops
Eat-in kitchen - mid-sized country l-shaped dark wood floor and brown floor eat-in kitchen idea in Charlotte with a farmhouse sink, shaker cabinets, green cabinets, granite countertops, brown backsplash, porcelain backsplash, stainless steel appliances, two islands and black countertops
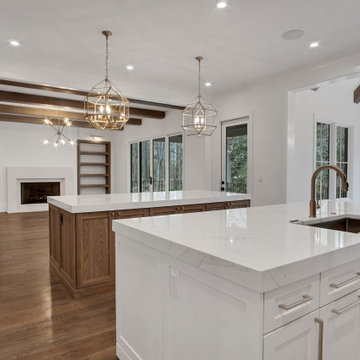
Eat-in kitchen - huge transitional l-shaped medium tone wood floor and gray floor eat-in kitchen idea in Atlanta with a single-bowl sink, shaker cabinets, white cabinets, quartzite countertops, white backsplash, porcelain backsplash, paneled appliances, two islands and white countertops

World Renowned Architecture Firm Fratantoni Design created this beautiful home! They design home plans for families all over the world in any size and style. They also have in-house Interior Designer Firm Fratantoni Interior Designers and world class Luxury Home Building Firm Fratantoni Luxury Estates! Hire one or all three companies to design and build and or remodel your home!
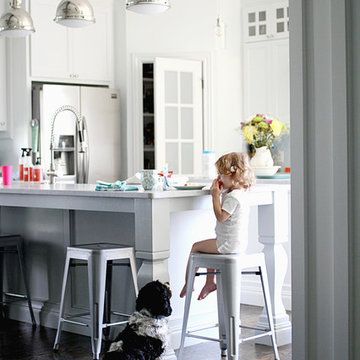
Mandy Stansberry
Open concept kitchen - mid-sized craftsman l-shaped medium tone wood floor open concept kitchen idea in Oklahoma City with a farmhouse sink, shaker cabinets, white cabinets, granite countertops, blue backsplash, porcelain backsplash, stainless steel appliances and two islands
Open concept kitchen - mid-sized craftsman l-shaped medium tone wood floor open concept kitchen idea in Oklahoma City with a farmhouse sink, shaker cabinets, white cabinets, granite countertops, blue backsplash, porcelain backsplash, stainless steel appliances and two islands
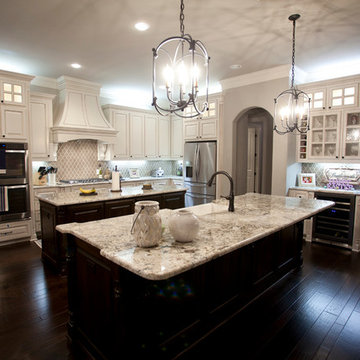
Large expansive kitchen with double islands.
Inspiration for a large l-shaped dark wood floor open concept kitchen remodel in Austin with a farmhouse sink, raised-panel cabinets, distressed cabinets, granite countertops, gray backsplash, porcelain backsplash, stainless steel appliances and two islands
Inspiration for a large l-shaped dark wood floor open concept kitchen remodel in Austin with a farmhouse sink, raised-panel cabinets, distressed cabinets, granite countertops, gray backsplash, porcelain backsplash, stainless steel appliances and two islands
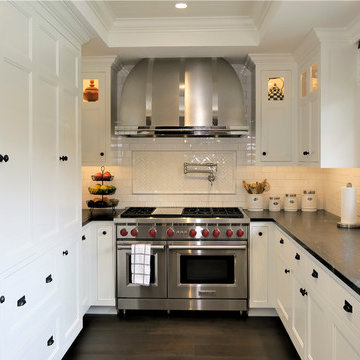
The kitchen now expands into an area where the nook used to be.
Photo: Sabine Klingler Kane, KK Design Koncepts, Laguna Niguel, CA
Example of a mid-sized beach style l-shaped dark wood floor, brown floor and shiplap ceiling kitchen design in Orange County with a farmhouse sink, shaker cabinets, white cabinets, soapstone countertops, white backsplash, porcelain backsplash, stainless steel appliances, black countertops and two islands
Example of a mid-sized beach style l-shaped dark wood floor, brown floor and shiplap ceiling kitchen design in Orange County with a farmhouse sink, shaker cabinets, white cabinets, soapstone countertops, white backsplash, porcelain backsplash, stainless steel appliances, black countertops and two islands
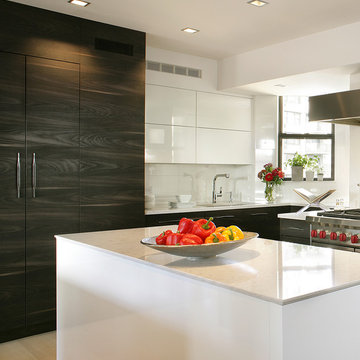
This kitchen features cabinetry by Artcraft in a mix of a laminate called “Yosemite Scurro” in a horizontal grain pattern and a white gloss laminate. Large panels and unavoidable columns were also done in the Yosemite Scurro, elegantly wrapping the kitchen the rich wood. Rita designer two islands in the space, one for eating, one for storage and housing appliance drawers. The backsplash is by Porcelenosa and the countertops are Silestone. Designer: RitaLuisa Garces, Bilotta Kitchens
Photo Credit: Peter Rymwid
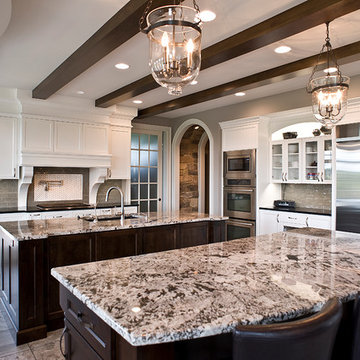
Builder- Jarrod Smart Construction
Interior Design- Designing Dreams by Ajay
Photography -Cypher Photography
Large tuscan l-shaped ceramic tile eat-in kitchen photo in Other with shaker cabinets, white cabinets, granite countertops, beige backsplash, two islands, an undermount sink, porcelain backsplash and stainless steel appliances
Large tuscan l-shaped ceramic tile eat-in kitchen photo in Other with shaker cabinets, white cabinets, granite countertops, beige backsplash, two islands, an undermount sink, porcelain backsplash and stainless steel appliances
Kitchen with Porcelain Backsplash and Two Islands Ideas
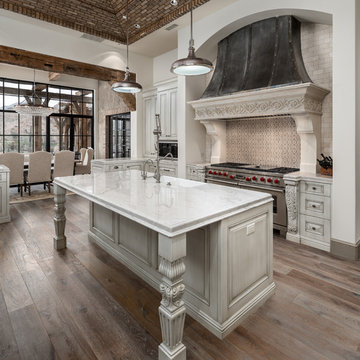
This custom kitchen features a coffered brick ceiling, box beams, a double oven, iron doors, a custom hood and range, and custom millwork and molding throughout.
9





