Kitchen with Porcelain Backsplash Ideas
Refine by:
Budget
Sort by:Popular Today
1121 - 1140 of 78,704 photos

Unique design details found throughout this kitchen bridge the gaps between classic, modern, industrial, and eclectic. Rare and intricate combinations of tile, wood, steel, aluminum, and Dekton create a comfortable large kitchen with harmonious balance. Classic white cabinets with stainless steel toe kick are contrasted by the large walnut island with a taller coordinating toe. Floating in complete disguise is the 1.2 cm ultra thin countertop by Dekton rarely seen in a classic kitchen application. Walnut shelves float on the white stamped tin patterned tile and are grounded with the industrial stainless tambour appliance garage. The 3" thick floating bistro bar top by Dekton cantelivers nearly three feet with minimal visual support giving ample knee space to those who lounge at the table. The two island kitchen with an eating bar and breakfast table solved every design dilemma a large long kitchen space can have. Functional spatial design combined with unique material selections and applications makes this kitchen truly the heART of the home!
Photo Credit: Fred Donham-Photographerlink
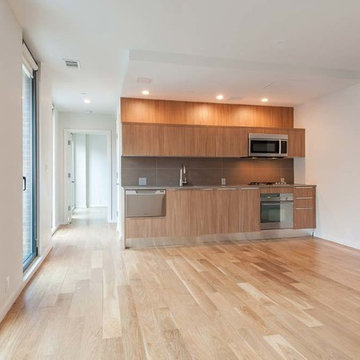
Open concept kitchen - small modern l-shaped light wood floor and beige floor open concept kitchen idea in New York with flat-panel cabinets, light wood cabinets, gray backsplash, porcelain backsplash, stainless steel appliances and no island
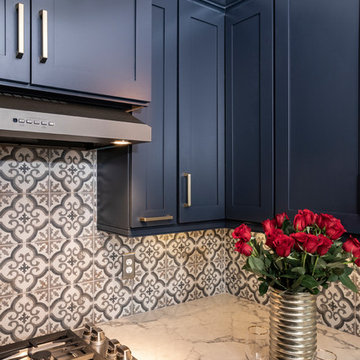
Wellborn Premier Prairie Maple Shaker Doors, Bleu Color, Amerock Satin Brass Bar Pulls, Delta Satin Brass Touch Faucet, Kraus Deep Undermount Sik, Gray Quartz Countertops, GE Profile Slate Gray Matte Finish Appliances, Brushed Gold Light Fixtures, Floor & Decor Printed Porcelain Tiles w/ Vintage Details, Floating Stained Shelves for Coffee Bar, Neptune Synergy Mixed Width Water Proof San Marcos Color Vinyl Snap Down Plank Flooring, Brushed Nickel Outlet Covers, Zline Drop in 30" Cooktop, Rev-a-Shelf Lazy Susan, Double Super Trash Pullout, & Spice Rack, this little Galley has it ALL!
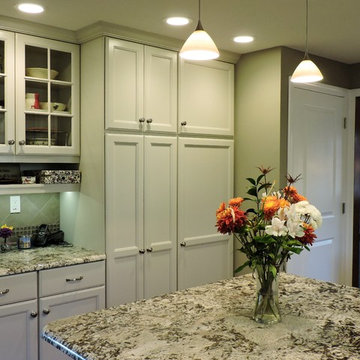
Example of a mid-sized farmhouse galley dark wood floor eat-in kitchen design in New York with an undermount sink, shaker cabinets, white cabinets, granite countertops, green backsplash, porcelain backsplash, stainless steel appliances and an island
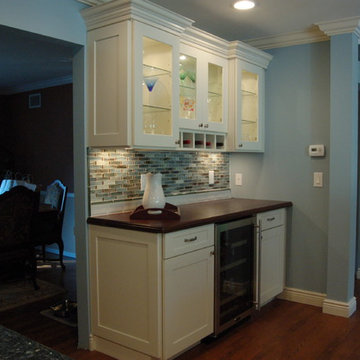
Michael Ferrero
Elegant u-shaped eat-in kitchen photo in New York with a farmhouse sink, shaker cabinets, yellow cabinets, wood countertops, white backsplash, porcelain backsplash and stainless steel appliances
Elegant u-shaped eat-in kitchen photo in New York with a farmhouse sink, shaker cabinets, yellow cabinets, wood countertops, white backsplash, porcelain backsplash and stainless steel appliances
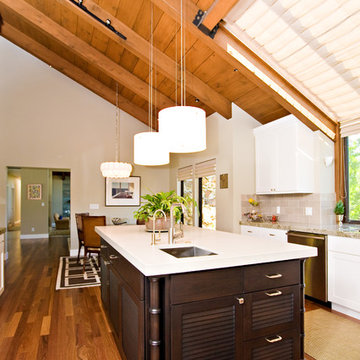
Example of a large trendy u-shaped medium tone wood floor enclosed kitchen design in San Francisco with an undermount sink, louvered cabinets, dark wood cabinets, quartzite countertops, gray backsplash, porcelain backsplash and stainless steel appliances

Example of a large minimalist u-shaped light wood floor and beige floor eat-in kitchen design in Other with an undermount sink, flat-panel cabinets, gray cabinets, marble countertops, gray backsplash, porcelain backsplash, paneled appliances, an island and white countertops
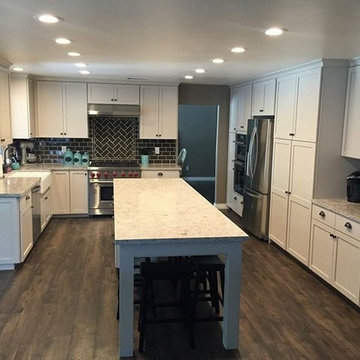
Eat-in kitchen - large transitional u-shaped dark wood floor eat-in kitchen idea in Los Angeles with a farmhouse sink, shaker cabinets, white cabinets, quartz countertops, black backsplash, porcelain backsplash, stainless steel appliances and an island
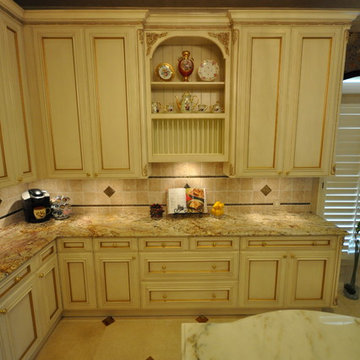
Inspiration for a large timeless u-shaped travertine floor eat-in kitchen remodel in Dallas with an undermount sink, recessed-panel cabinets, beige cabinets, granite countertops, multicolored backsplash, porcelain backsplash, stainless steel appliances and an island
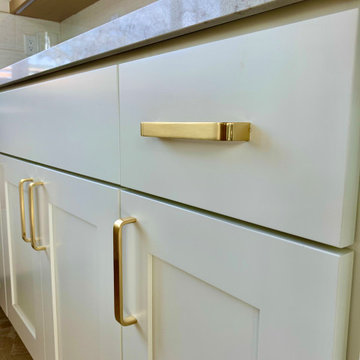
The trusses span the entire great room and we had to get creative with the lighting so that it worked well with the trusses and gave us concentrated light where needed.
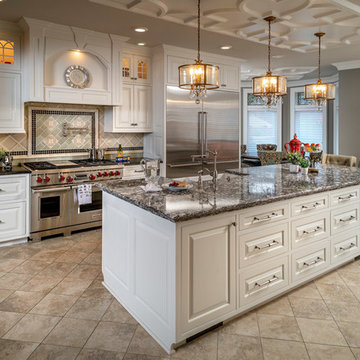
Rick Lee Photo
Example of a large ornate single-wall porcelain tile and gray floor open concept kitchen design in Other with an undermount sink, raised-panel cabinets, white cabinets, quartzite countertops, green backsplash, porcelain backsplash, stainless steel appliances, an island and gray countertops
Example of a large ornate single-wall porcelain tile and gray floor open concept kitchen design in Other with an undermount sink, raised-panel cabinets, white cabinets, quartzite countertops, green backsplash, porcelain backsplash, stainless steel appliances, an island and gray countertops
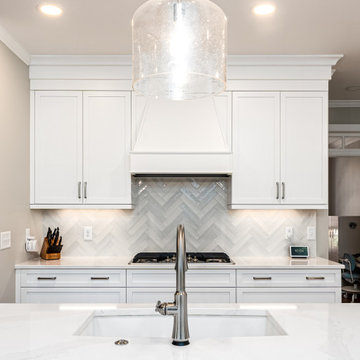
Inspiration for a medium tone wood floor eat-in kitchen remodel in Raleigh with an undermount sink, shaker cabinets, white cabinets, quartz countertops, white backsplash, porcelain backsplash, stainless steel appliances, an island and white countertops
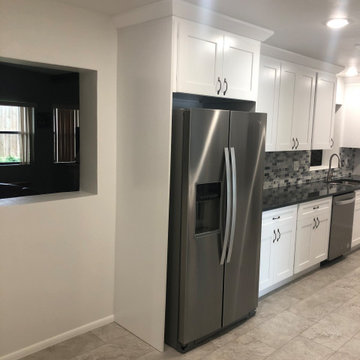
Mid-sized minimalist galley porcelain tile and beige floor eat-in kitchen photo in Orlando with an undermount sink, shaker cabinets, white cabinets, granite countertops, multicolored backsplash, porcelain backsplash, stainless steel appliances and black countertops
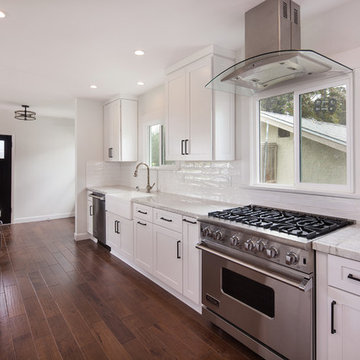
The adorable and bright transitional kitchen is a statment in every home.
the open floorplan with the same flooring matirial flowing in the kitchen and throughout the house, the white cabinets and the contrasting dark island makes the kitchen feel large and airy.
A larg built-in pantry wall floor to ceiling with a perfectly designed opening for the fridge gives you the expensive "sub zero" fridge look without spending the extra cash for it.
a neat trick we use for people who use the microwave a lot is the utilization of a 30" microwave-hood unit but in a regular upper cabinet and not above a range.
The center peice of this kitchen is the counter top, the matirial is Quartzite and the model is Snow white.
We recived 2 slabs of this awsome natural stone and imidiatly noticed the section of it that had "tiger" strips.
That unique design of the stone was special and we used that part only for the island leaving the rest of the more cleaner and whitter parts of the slab for the rest of the kitchen.
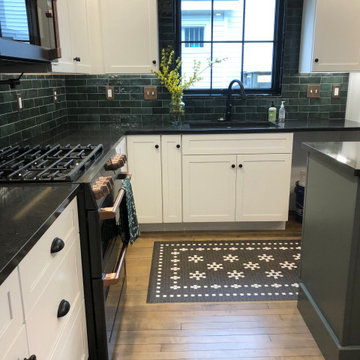
The kitchen in this 1920's home was gutted and redesigned to include an island. Architectural changes I proposed were a new, larger window over the relocated sink and the relocation of the access to the basement. The L-shaped kitchen now has more storage and longer surfaces. There was just adequate room for the contrasting green island with seating on the end portion. Craftsman and Industrial elements add unique touches to the space. Simple white Shaker cabinetry allow the drama of the black quartz top, black appliances and forest green subway tile to take center-stage! Luckily, the original wood floors were patched and usable. New light fixtures and floor cloth add to the period details that make this kitchen a winner!
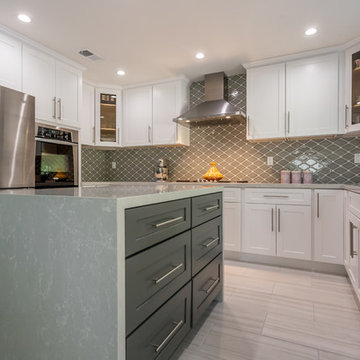
Large transitional u-shaped porcelain tile open concept kitchen photo in Los Angeles with a single-bowl sink, shaker cabinets, white cabinets, quartzite countertops, gray backsplash, porcelain backsplash, stainless steel appliances and an island
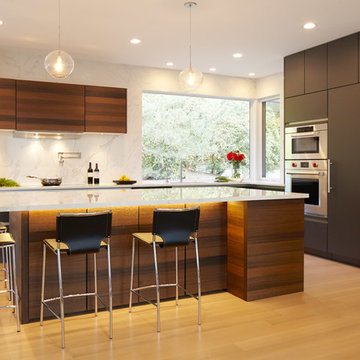
SieMatic Cabinetry in Smoked Oak Wood Veneer at Uppers and Island fronts and Graphite Grey Similaque Matt at Tall cabinets and Base cabinets.
Inspiration for a large modern l-shaped light wood floor and beige floor eat-in kitchen remodel in Seattle with paneled appliances, an island, an undermount sink, flat-panel cabinets, white backsplash, white countertops, black cabinets, solid surface countertops and porcelain backsplash
Inspiration for a large modern l-shaped light wood floor and beige floor eat-in kitchen remodel in Seattle with paneled appliances, an island, an undermount sink, flat-panel cabinets, white backsplash, white countertops, black cabinets, solid surface countertops and porcelain backsplash
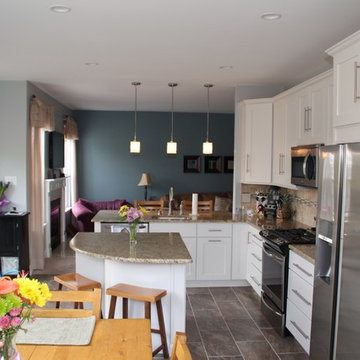
Inspiration for a small timeless l-shaped travertine floor eat-in kitchen remodel in Philadelphia with white cabinets, an undermount sink, shaker cabinets, granite countertops, beige backsplash, porcelain backsplash, stainless steel appliances and an island
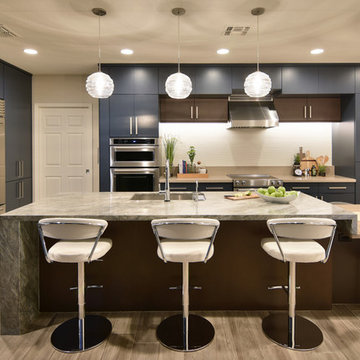
Interior Designer: Moxie Design Studio, LLC
Construction: Pankow Construction, Inc.
Photography: Jeff Beene
Large transitional porcelain tile and beige floor eat-in kitchen photo in Phoenix with an undermount sink, flat-panel cabinets, blue cabinets, quartz countertops, white backsplash, porcelain backsplash, stainless steel appliances and an island
Large transitional porcelain tile and beige floor eat-in kitchen photo in Phoenix with an undermount sink, flat-panel cabinets, blue cabinets, quartz countertops, white backsplash, porcelain backsplash, stainless steel appliances and an island
Kitchen with Porcelain Backsplash Ideas
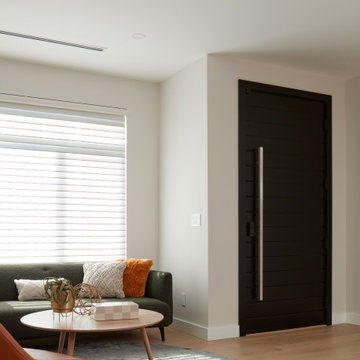
Large mid-century modern l-shaped light wood floor eat-in kitchen photo in San Francisco with an undermount sink, flat-panel cabinets, brown cabinets, quartz countertops, white backsplash, porcelain backsplash, stainless steel appliances, an island and white countertops
57





