Kitchen with Quartz Countertops and Metal Backsplash Ideas
Refine by:
Budget
Sort by:Popular Today
81 - 100 of 2,108 photos
Item 1 of 3
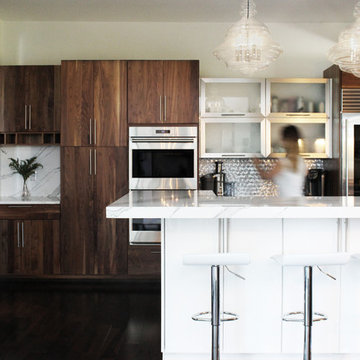
Mid-sized minimalist u-shaped dark wood floor and brown floor eat-in kitchen photo in New York with a single-bowl sink, flat-panel cabinets, dark wood cabinets, quartz countertops, white backsplash, metal backsplash, stainless steel appliances, an island and white countertops
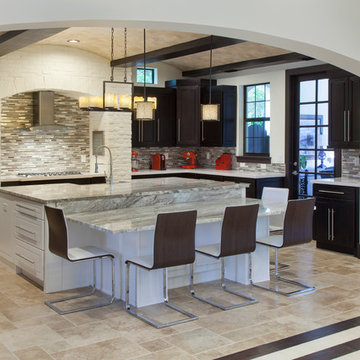
Harvey Smith
Open concept kitchen - large contemporary single-wall travertine floor open concept kitchen idea in Orlando with an integrated sink, flat-panel cabinets, dark wood cabinets, quartz countertops, metallic backsplash, metal backsplash, stainless steel appliances and two islands
Open concept kitchen - large contemporary single-wall travertine floor open concept kitchen idea in Orlando with an integrated sink, flat-panel cabinets, dark wood cabinets, quartz countertops, metallic backsplash, metal backsplash, stainless steel appliances and two islands

Derik Olsen
Example of a mid-sized trendy galley concrete floor and gray floor eat-in kitchen design in Other with an undermount sink, flat-panel cabinets, dark wood cabinets, quartz countertops, black backsplash, metal backsplash, stainless steel appliances, an island and white countertops
Example of a mid-sized trendy galley concrete floor and gray floor eat-in kitchen design in Other with an undermount sink, flat-panel cabinets, dark wood cabinets, quartz countertops, black backsplash, metal backsplash, stainless steel appliances, an island and white countertops
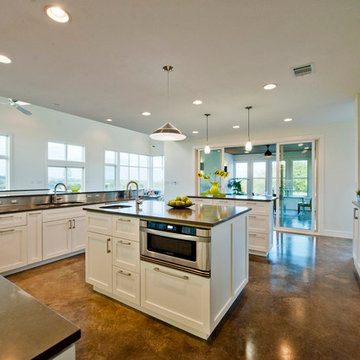
Blue Horse Building + Design // Architect Loop Design
Large trendy u-shaped concrete floor kitchen pantry photo in Austin with an undermount sink, recessed-panel cabinets, white cabinets, quartz countertops, metallic backsplash, metal backsplash, stainless steel appliances and two islands
Large trendy u-shaped concrete floor kitchen pantry photo in Austin with an undermount sink, recessed-panel cabinets, white cabinets, quartz countertops, metallic backsplash, metal backsplash, stainless steel appliances and two islands
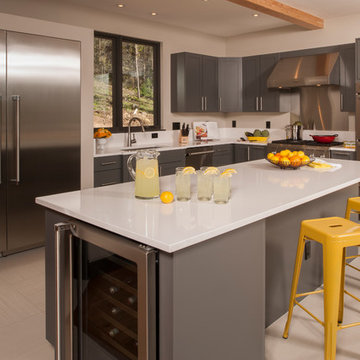
Stephen Paul Whitsitt
Inspiration for a mid-sized contemporary l-shaped porcelain tile and beige floor eat-in kitchen remodel in Denver with an undermount sink, gray cabinets, quartz countertops, yellow backsplash, stainless steel appliances, an island, shaker cabinets, metal backsplash and white countertops
Inspiration for a mid-sized contemporary l-shaped porcelain tile and beige floor eat-in kitchen remodel in Denver with an undermount sink, gray cabinets, quartz countertops, yellow backsplash, stainless steel appliances, an island, shaker cabinets, metal backsplash and white countertops
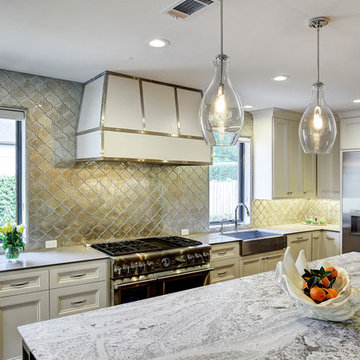
TK Images
Example of a large transitional u-shaped enclosed kitchen design in Houston with a farmhouse sink, recessed-panel cabinets, white cabinets, quartz countertops, metallic backsplash, metal backsplash, stainless steel appliances and an island
Example of a large transitional u-shaped enclosed kitchen design in Houston with a farmhouse sink, recessed-panel cabinets, white cabinets, quartz countertops, metallic backsplash, metal backsplash, stainless steel appliances and an island
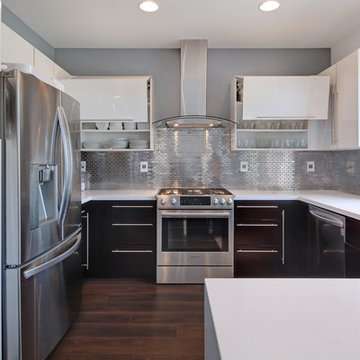
Custom base cabinets
Custom euro style wall cabinets
White quartz countertops
Inspiration for a mid-sized contemporary dark wood floor and beige floor eat-in kitchen remodel in Orange County with a single-bowl sink, flat-panel cabinets, white cabinets, quartz countertops, metallic backsplash, metal backsplash, stainless steel appliances and a peninsula
Inspiration for a mid-sized contemporary dark wood floor and beige floor eat-in kitchen remodel in Orange County with a single-bowl sink, flat-panel cabinets, white cabinets, quartz countertops, metallic backsplash, metal backsplash, stainless steel appliances and a peninsula
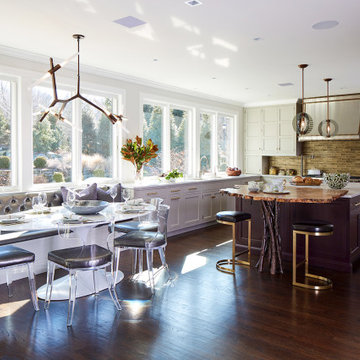
For this expansive kitchen renovation, Designer, Randy O’Kane of Bilotta Kitchens worked with interior designer Gina Eastman and architect Clark Neuringer. The backyard was the client’s favorite space, with a pool and beautiful landscaping; from where it’s situated it’s the sunniest part of the house. They wanted to be able to enjoy the view and natural light all year long, so the space was opened up and a wall of windows was added. Randy laid out the kitchen to complement their desired view. She selected colors and materials that were fresh, natural, and unique – a soft greenish-grey with a contrasting deep purple, Benjamin Moore’s Caponata for the Bilotta Collection Cabinetry and LG Viatera Minuet for the countertops. Gina coordinated all fabrics and finishes to complement the palette in the kitchen. The most unique feature is the table off the island. Custom-made by Brooks Custom, the top is a burled wood slice from a large tree with a natural stain and live edge; the base is hand-made from real tree limbs. They wanted it to remain completely natural, with the look and feel of the tree, so they didn’t add any sort of sealant. The client also wanted touches of antique gold which the team integrated into the Armac Martin hardware, Rangecraft hood detailing, the Ann Sacks backsplash, and in the Bendheim glass inserts in the butler’s pantry which is glass with glittery gold fabric sandwiched in between. The appliances are a mix of Subzero, Wolf and Miele. The faucet and pot filler are from Waterstone. The sinks are Franke. With the kitchen and living room essentially one large open space, Randy and Gina worked together to continue the palette throughout, from the color of the cabinets, to the banquette pillows, to the fireplace stone. The family room’s old built-in around the fireplace was removed and the floor-to-ceiling stone enclosure was added with a gas fireplace and flat screen TV, flanked by contemporary artwork.
Designer: Bilotta’s Randy O’Kane with Gina Eastman of Gina Eastman Design & Clark Neuringer, Architect posthumously
Photo Credit: Phillip Ennis
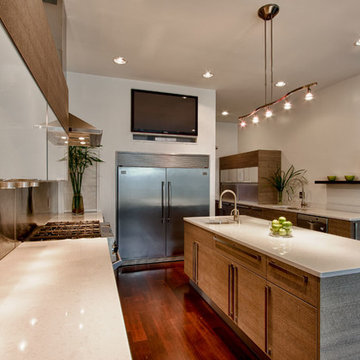
Co-designer - Melissa Brown Instinctive Design.
Mid-sized trendy galley dark wood floor eat-in kitchen photo in Atlanta with a double-bowl sink, flat-panel cabinets, medium tone wood cabinets, quartz countertops, metallic backsplash, metal backsplash, stainless steel appliances and an island
Mid-sized trendy galley dark wood floor eat-in kitchen photo in Atlanta with a double-bowl sink, flat-panel cabinets, medium tone wood cabinets, quartz countertops, metallic backsplash, metal backsplash, stainless steel appliances and an island
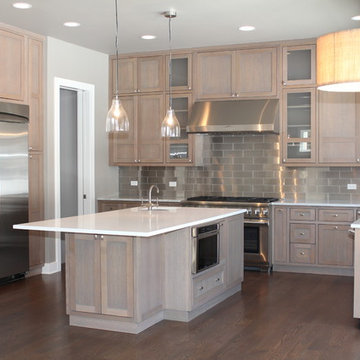
Kitchen - modern medium tone wood floor kitchen idea in Chicago with beaded inset cabinets, gray cabinets, quartz countertops, metallic backsplash, metal backsplash, stainless steel appliances and an island
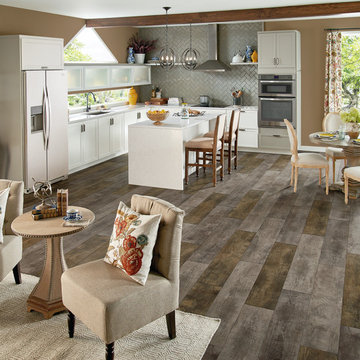
Open concept kitchen - mid-sized transitional l-shaped dark wood floor and brown floor open concept kitchen idea in Philadelphia with an undermount sink, shaker cabinets, white cabinets, quartz countertops, gray backsplash, metal backsplash, white appliances and an island
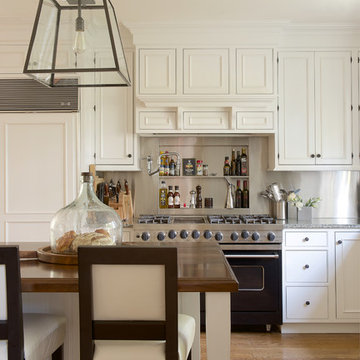
Open concept kitchen - mid-sized traditional l-shaped medium tone wood floor and brown floor open concept kitchen idea in New York with beaded inset cabinets, white cabinets, quartz countertops, metallic backsplash, metal backsplash, stainless steel appliances and an island
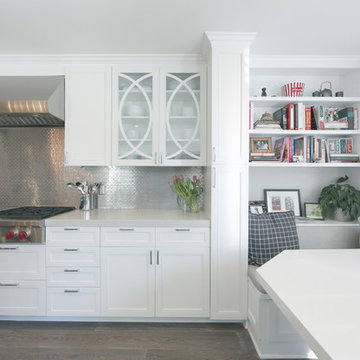
Custom Table by Erinn Valencinch
Kitchen - transitional medium tone wood floor kitchen idea in Los Angeles with an undermount sink, recessed-panel cabinets, white cabinets, quartz countertops, gray backsplash, metal backsplash, stainless steel appliances and an island
Kitchen - transitional medium tone wood floor kitchen idea in Los Angeles with an undermount sink, recessed-panel cabinets, white cabinets, quartz countertops, gray backsplash, metal backsplash, stainless steel appliances and an island
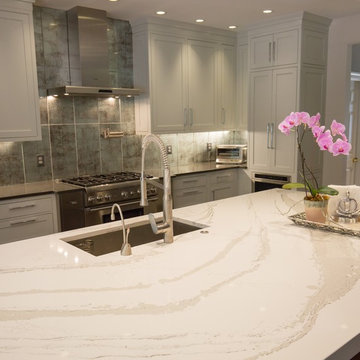
Amendolara Photography
Open concept kitchen - large transitional l-shaped medium tone wood floor and brown floor open concept kitchen idea in DC Metro with an undermount sink, quartz countertops, an island, shaker cabinets, gray cabinets, stainless steel appliances, metallic backsplash, metal backsplash and white countertops
Open concept kitchen - large transitional l-shaped medium tone wood floor and brown floor open concept kitchen idea in DC Metro with an undermount sink, quartz countertops, an island, shaker cabinets, gray cabinets, stainless steel appliances, metallic backsplash, metal backsplash and white countertops
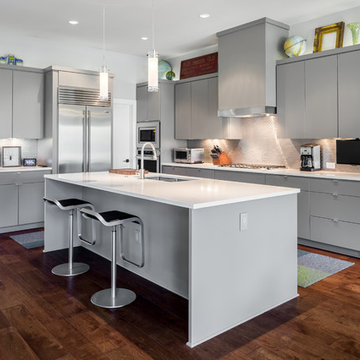
Open Kitchen living and dining space. Original ceiling height over kitchen and living was raised to 10'. Custom kitchen cabinetry with flat panel doors and silestone countertop. Stainless steel backsplash. Undercabinet lighting and overcabinet lighting. Modern bar lighting. Angled corner fireplace. Recessed can lighting. 5" hand-scraped maple hardwood floors. Subzero built-in refrigerator. Walk-in pantry
Photo: Charles Quinn
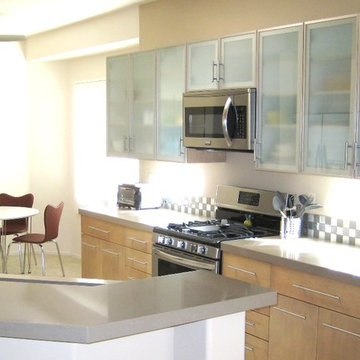
Photography by Greg Hoppe.
Mid-sized trendy galley porcelain tile open concept kitchen photo in Los Angeles with an undermount sink, flat-panel cabinets, light wood cabinets, quartz countertops, metallic backsplash, metal backsplash, stainless steel appliances and no island
Mid-sized trendy galley porcelain tile open concept kitchen photo in Los Angeles with an undermount sink, flat-panel cabinets, light wood cabinets, quartz countertops, metallic backsplash, metal backsplash, stainless steel appliances and no island

Cambria
Eat-in kitchen - large industrial single-wall ceramic tile and gray floor eat-in kitchen idea in New York with stainless steel cabinets, quartz countertops, metallic backsplash, metal backsplash, stainless steel appliances, an island, an integrated sink and open cabinets
Eat-in kitchen - large industrial single-wall ceramic tile and gray floor eat-in kitchen idea in New York with stainless steel cabinets, quartz countertops, metallic backsplash, metal backsplash, stainless steel appliances, an island, an integrated sink and open cabinets
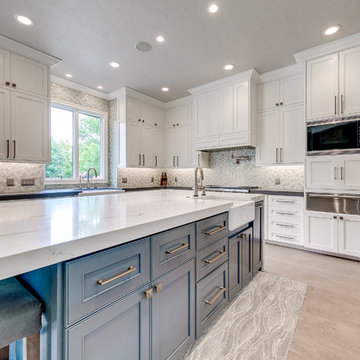
Inspiration for a large transitional l-shaped light wood floor enclosed kitchen remodel in Nashville with a farmhouse sink, recessed-panel cabinets, white cabinets, quartz countertops, gray backsplash, metal backsplash, stainless steel appliances and an island
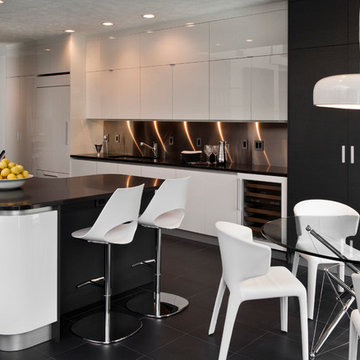
Weisshouse
Mid-sized trendy u-shaped ceramic tile and black floor open concept kitchen photo in Other with an undermount sink, flat-panel cabinets, white cabinets, quartz countertops, metal backsplash and a peninsula
Mid-sized trendy u-shaped ceramic tile and black floor open concept kitchen photo in Other with an undermount sink, flat-panel cabinets, white cabinets, quartz countertops, metal backsplash and a peninsula
Kitchen with Quartz Countertops and Metal Backsplash Ideas
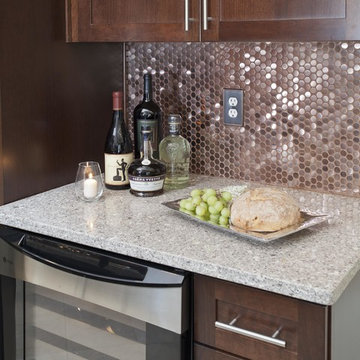
The rose copper penny round metal backsplash is the star of this kitchen's aesthetic.
Inspiration for a contemporary eat-in kitchen remodel in Dallas with shaker cabinets, dark wood cabinets, quartz countertops, metallic backsplash, metal backsplash and stainless steel appliances
Inspiration for a contemporary eat-in kitchen remodel in Dallas with shaker cabinets, dark wood cabinets, quartz countertops, metallic backsplash, metal backsplash and stainless steel appliances
5





