Kitchen with Quartz Countertops and Wood Backsplash Ideas
Refine by:
Budget
Sort by:Popular Today
41 - 60 of 1,191 photos
Item 1 of 3
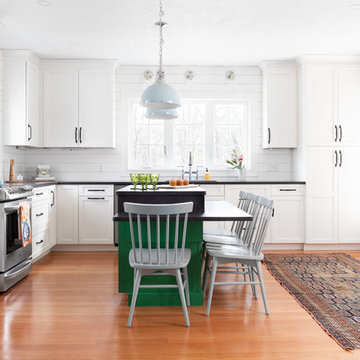
Example of a large country l-shaped medium tone wood floor and brown floor eat-in kitchen design in Boston with an undermount sink, shaker cabinets, white cabinets, quartz countertops, white backsplash, wood backsplash, stainless steel appliances, an island and black countertops
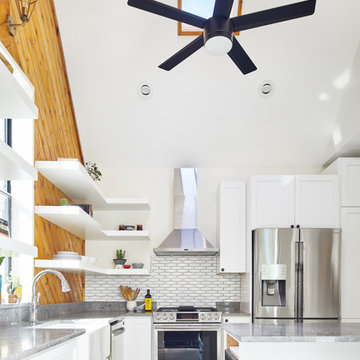
Leonid Furmansky
Small minimalist galley concrete floor and gray floor eat-in kitchen photo in Austin with an integrated sink, open cabinets, white cabinets, quartz countertops, wood backsplash, stainless steel appliances, an island and gray countertops
Small minimalist galley concrete floor and gray floor eat-in kitchen photo in Austin with an integrated sink, open cabinets, white cabinets, quartz countertops, wood backsplash, stainless steel appliances, an island and gray countertops
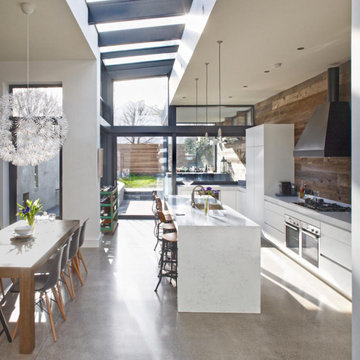
Inspiration for a large cottage concrete floor and brown floor kitchen remodel in Orange County with an undermount sink, flat-panel cabinets, white cabinets, quartz countertops, brown backsplash, wood backsplash, paneled appliances and an island
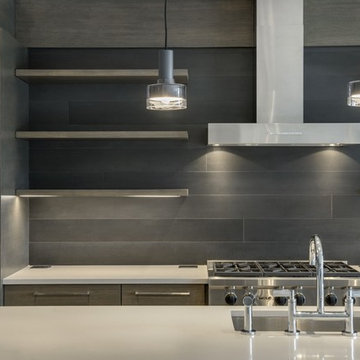
Inspiration for a mid-sized contemporary l-shaped painted wood floor and gray floor open concept kitchen remodel in Minneapolis with an undermount sink, flat-panel cabinets, light wood cabinets, quartz countertops, gray backsplash, wood backsplash, stainless steel appliances and an island

Inspiration for a mid-sized country u-shaped light wood floor and yellow floor enclosed kitchen remodel in Nashville with a farmhouse sink, beaded inset cabinets, blue cabinets, quartz countertops, white backsplash, wood backsplash, stainless steel appliances, an island and white countertops
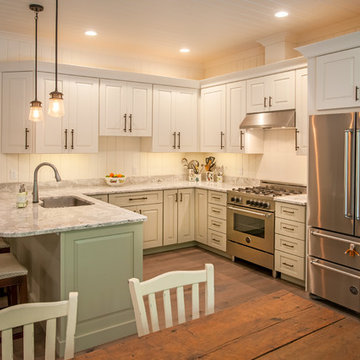
Built by Adelaine Construction, Inc. in Harbor Springs, Michigan. Drafted by ZKE Designs in Oden, Michigan and photographed by Speckman Photography in Rapid City, Michigan.
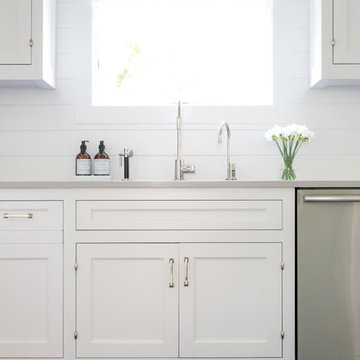
Interior Design, Custom Furniture Design, & Art Curation by Chango & Co.
Photography by Raquel Langworthy
Shop the East Hampton New Traditional accessories at the Chango Shop!
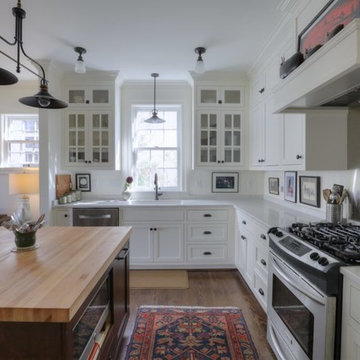
Inset shaker cabinets in white kitchen, glass cabinet fronts. Oil rubbed hardware
Inspiration for a mid-sized timeless l-shaped medium tone wood floor and brown floor kitchen remodel in Nashville with a farmhouse sink, shaker cabinets, white cabinets, quartz countertops, white backsplash, wood backsplash, stainless steel appliances and an island
Inspiration for a mid-sized timeless l-shaped medium tone wood floor and brown floor kitchen remodel in Nashville with a farmhouse sink, shaker cabinets, white cabinets, quartz countertops, white backsplash, wood backsplash, stainless steel appliances and an island
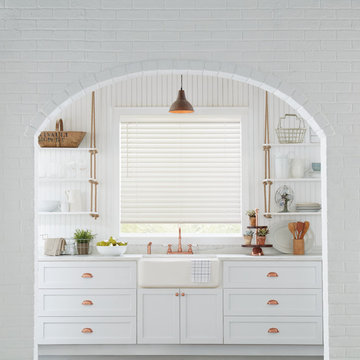
Mid-sized country single-wall enclosed kitchen photo in Other with a farmhouse sink, recessed-panel cabinets, white cabinets, quartz countertops, white backsplash, wood backsplash, no island and white countertops
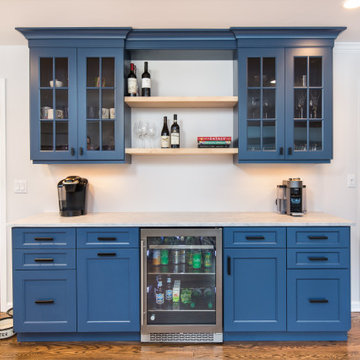
Inspiration for a large country l-shaped medium tone wood floor and brown floor open concept kitchen remodel in New York with a farmhouse sink, shaker cabinets, blue cabinets, quartz countertops, white backsplash, wood backsplash, stainless steel appliances, an island and white countertops
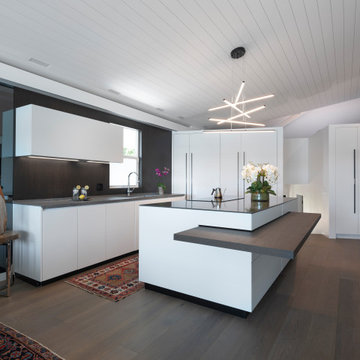
Clean lines and strong contrast accents a contemporary and functional kitchen. Builtin concealed refrigerator, freezer and steam oven Dark wood veneer backsplash
and pull out bar table is bold against the white vertical surfaces. The blue water view is quite the bonus
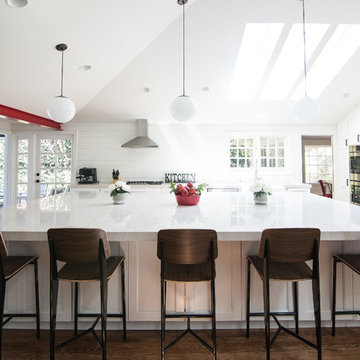
Vivien Tutaan
Mid-sized transitional l-shaped medium tone wood floor and brown floor open concept kitchen photo in Los Angeles with recessed-panel cabinets, white cabinets, quartz countertops, white backsplash, wood backsplash, stainless steel appliances, an island and white countertops
Mid-sized transitional l-shaped medium tone wood floor and brown floor open concept kitchen photo in Los Angeles with recessed-panel cabinets, white cabinets, quartz countertops, white backsplash, wood backsplash, stainless steel appliances, an island and white countertops
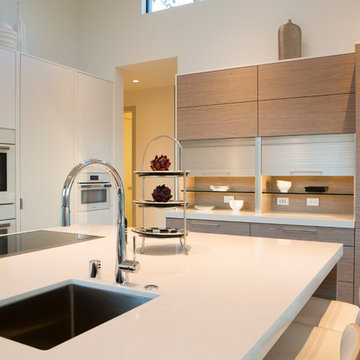
Frank Paul Perez, Red Lily Studios
Huge trendy u-shaped porcelain tile and beige floor open concept kitchen photo in San Francisco with a single-bowl sink, flat-panel cabinets, light wood cabinets, quartz countertops, brown backsplash, wood backsplash, paneled appliances and an island
Huge trendy u-shaped porcelain tile and beige floor open concept kitchen photo in San Francisco with a single-bowl sink, flat-panel cabinets, light wood cabinets, quartz countertops, brown backsplash, wood backsplash, paneled appliances and an island
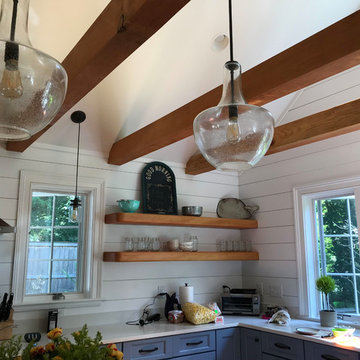
Keri Murray Architecture
Example of a mid-sized beach style l-shaped medium tone wood floor kitchen design in Boston with a farmhouse sink, shaker cabinets, quartz countertops, white backsplash, wood backsplash, stainless steel appliances, an island and white countertops
Example of a mid-sized beach style l-shaped medium tone wood floor kitchen design in Boston with a farmhouse sink, shaker cabinets, quartz countertops, white backsplash, wood backsplash, stainless steel appliances, an island and white countertops
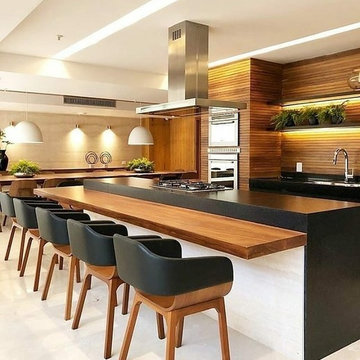
Example of a mid-sized trendy u-shaped cement tile floor and gray floor eat-in kitchen design in San Francisco with an undermount sink, flat-panel cabinets, dark wood cabinets, quartz countertops, brown backsplash, wood backsplash, stainless steel appliances, an island and black countertops
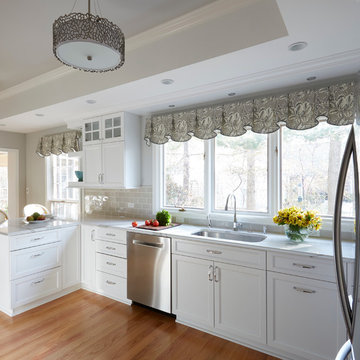
Eliminating several wing walls and changing the placement of the appliances completely opened up this kitchen. In the new layout, there is plenty of landing space on the two sides of the range. The wall cabinets obstructing the view from the family room and the soffits were eliminated. The peninsula was extended and the seating is now at the kitchen counter instead of a small breakfast table. The hall closets were replaced by tall pantry cabinets and a small mail center was incorporated here, with a built-in charging station in the drawer for personal electronics. The small office area between the kitchen and dining/family room gave room to a new beverage and coffee center.
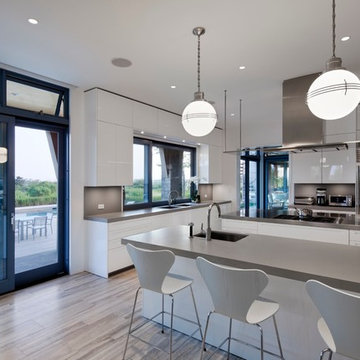
Eat-in kitchen - mid-sized contemporary l-shaped light wood floor and gray floor eat-in kitchen idea in New York with an undermount sink, flat-panel cabinets, white cabinets, quartz countertops, white backsplash, stainless steel appliances, an island and wood backsplash
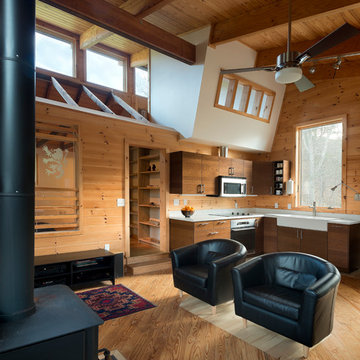
Paul Burk
Open concept kitchen - small modern l-shaped light wood floor and brown floor open concept kitchen idea in DC Metro with a farmhouse sink, flat-panel cabinets, medium tone wood cabinets, quartz countertops, beige backsplash, stainless steel appliances, no island and wood backsplash
Open concept kitchen - small modern l-shaped light wood floor and brown floor open concept kitchen idea in DC Metro with a farmhouse sink, flat-panel cabinets, medium tone wood cabinets, quartz countertops, beige backsplash, stainless steel appliances, no island and wood backsplash
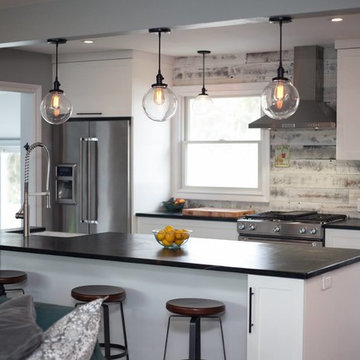
Dawkins Development Group | NY Contractor | Design-Build Firm
Mid-sized minimalist galley dark wood floor and brown floor eat-in kitchen photo in New York with a farmhouse sink, shaker cabinets, white cabinets, quartz countertops, gray backsplash, wood backsplash, stainless steel appliances and an island
Mid-sized minimalist galley dark wood floor and brown floor eat-in kitchen photo in New York with a farmhouse sink, shaker cabinets, white cabinets, quartz countertops, gray backsplash, wood backsplash, stainless steel appliances and an island
Kitchen with Quartz Countertops and Wood Backsplash Ideas
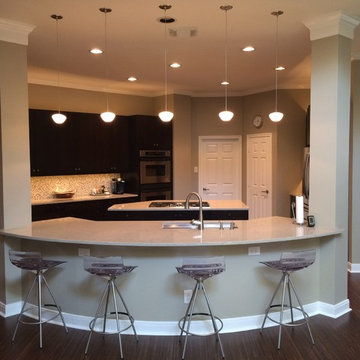
This kitchen is open to the Family Room, with seating for four or more at the curved eating counter.
Open concept kitchen - large contemporary single-wall laminate floor and brown floor open concept kitchen idea in Houston with an undermount sink, flat-panel cabinets, dark wood cabinets, quartz countertops, multicolored backsplash, wood backsplash, stainless steel appliances and two islands
Open concept kitchen - large contemporary single-wall laminate floor and brown floor open concept kitchen idea in Houston with an undermount sink, flat-panel cabinets, dark wood cabinets, quartz countertops, multicolored backsplash, wood backsplash, stainless steel appliances and two islands
3





