Kitchen with Raised-Panel Cabinets and No Island Ideas
Refine by:
Budget
Sort by:Popular Today
21 - 40 of 15,518 photos
Item 1 of 3
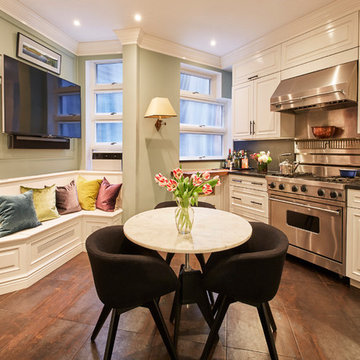
Marius Chira
Eat-in kitchen - mid-sized transitional ceramic tile and brown floor eat-in kitchen idea in New York with raised-panel cabinets, white cabinets, granite countertops, gray backsplash, stainless steel appliances and no island
Eat-in kitchen - mid-sized transitional ceramic tile and brown floor eat-in kitchen idea in New York with raised-panel cabinets, white cabinets, granite countertops, gray backsplash, stainless steel appliances and no island
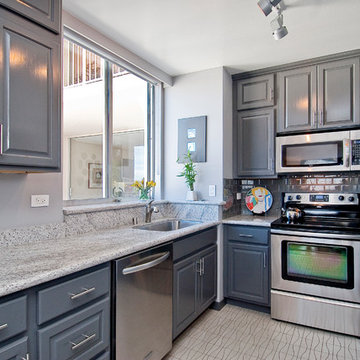
Small transitional l-shaped vinyl floor and beige floor enclosed kitchen photo in San Francisco with an undermount sink, raised-panel cabinets, gray cabinets, granite countertops, gray backsplash, ceramic backsplash, stainless steel appliances and no island
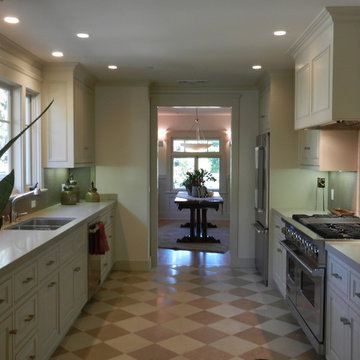
Inspiration for a mid-sized timeless galley linoleum floor enclosed kitchen remodel in Los Angeles with a double-bowl sink, raised-panel cabinets, white cabinets, quartzite countertops, beige backsplash, stainless steel appliances and no island
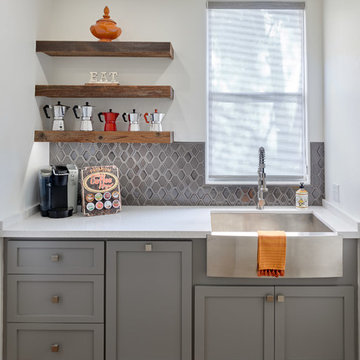
Dean Birinyi
Inspiration for a small mediterranean l-shaped enclosed kitchen remodel in San Francisco with raised-panel cabinets, gray cabinets, quartz countertops and no island
Inspiration for a small mediterranean l-shaped enclosed kitchen remodel in San Francisco with raised-panel cabinets, gray cabinets, quartz countertops and no island
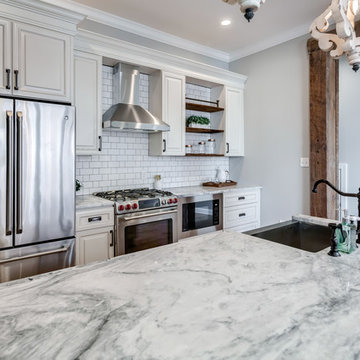
Example of a mid-sized minimalist galley light wood floor eat-in kitchen design in Philadelphia with a farmhouse sink, raised-panel cabinets, beige cabinets, granite countertops, white backsplash, cement tile backsplash, stainless steel appliances, no island and white countertops
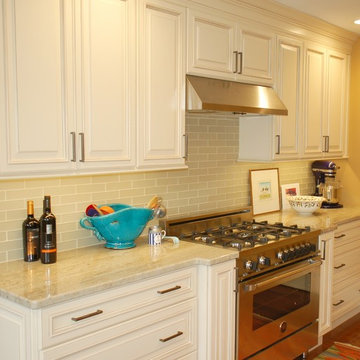
Great commercial range with simple stainless vent hood. Large pots and pan drawers for tons of storage. Perfect Astoria granite countertops add to this great look.
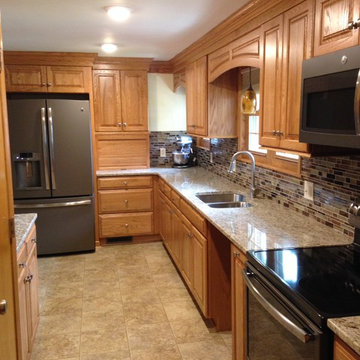
A good look at the LED undercabinet lighting, backsplash and granite countertops
Inspiration for a mid-sized timeless l-shaped ceramic tile enclosed kitchen remodel in Cleveland with no island, raised-panel cabinets, light wood cabinets, granite countertops, multicolored backsplash, black appliances and an undermount sink
Inspiration for a mid-sized timeless l-shaped ceramic tile enclosed kitchen remodel in Cleveland with no island, raised-panel cabinets, light wood cabinets, granite countertops, multicolored backsplash, black appliances and an undermount sink
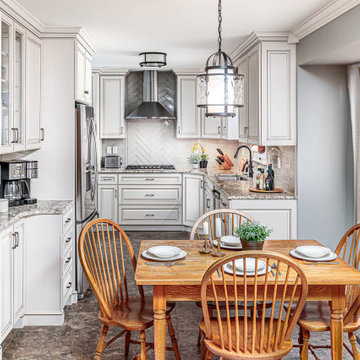
The Deistel’s had an ultimatum: either completely renovate their home exactly the way they wanted it and stay forever – or move.
Like most homes built in that era, the kitchen was semi-dysfunctional. The pantry and appliance placement were inconvenient. The layout of the rooms was not comfortable and did not fit their lifestyle.
Before making a decision about moving, they called Amos at ALL Renovation & Design to create a remodeling plan. Amos guided them through two basic questions: “What would their ideal home look like?” And then: “What would it take to make it happen?” To help with the first question, Amos brought in Ambience by Adair as the interior designer for the project.
Amos and Adair presented a design that, if acted upon, would transform their entire first floor into their dream space.
The plan included a completely new kitchen with an efficient layout. The style of the dining room would change to match the décor of antique family heirlooms which they hoped to finally enjoy. Elegant crown molding would give the office a face-lift. And to cut down cost, they would keep the existing hardwood floors.
Amos and Adair presented a clear picture of what it would take to transform the space into a comfortable, functional living area, within the Deistel’s reasonable budget. That way, they could make an informed decision about investing in their current property versus moving.
The Deistel’s decided to move ahead with the remodel.
The ALL Renovation & Design team got right to work.
Gutting the kitchen came first. Then came new painted maple cabinets with glazed cove panels, complemented by the new Arley Bliss Element glass tile backsplash. Armstrong Alterna Mesa engineered stone tiles transformed the kitchen floor.
The carpenters creatively painted and trimmed the wainscoting in the dining room to give a flat-panel appearance, matching the style of the heirloom furniture.
The end result is a beautiful living space, with a cohesive scheme, that is both restful and practical.
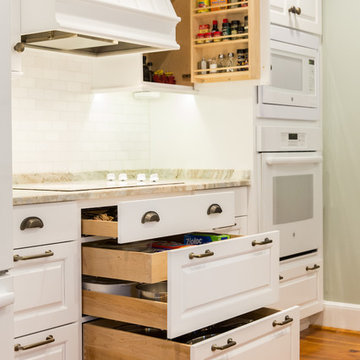
David Parks Photography
Example of a mid-sized classic galley light wood floor enclosed kitchen design in Atlanta with raised-panel cabinets, white cabinets, mosaic tile backsplash, white appliances and no island
Example of a mid-sized classic galley light wood floor enclosed kitchen design in Atlanta with raised-panel cabinets, white cabinets, mosaic tile backsplash, white appliances and no island
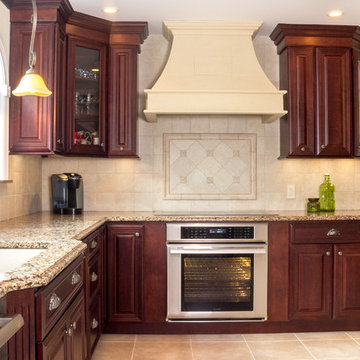
Matt Burdi
Kitchen - mid-sized mediterranean u-shaped ceramic tile kitchen idea in New York with an undermount sink, raised-panel cabinets, dark wood cabinets, quartz countertops, beige backsplash, ceramic backsplash, stainless steel appliances and no island
Kitchen - mid-sized mediterranean u-shaped ceramic tile kitchen idea in New York with an undermount sink, raised-panel cabinets, dark wood cabinets, quartz countertops, beige backsplash, ceramic backsplash, stainless steel appliances and no island
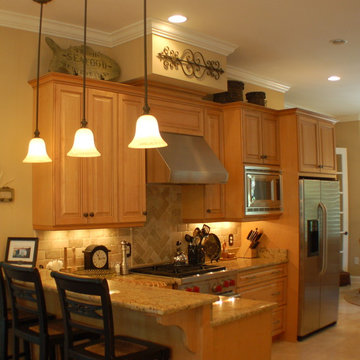
Eat-in kitchen - small traditional galley travertine floor eat-in kitchen idea in Charleston with raised-panel cabinets, medium tone wood cabinets, granite countertops, beige backsplash, stone tile backsplash, stainless steel appliances and no island
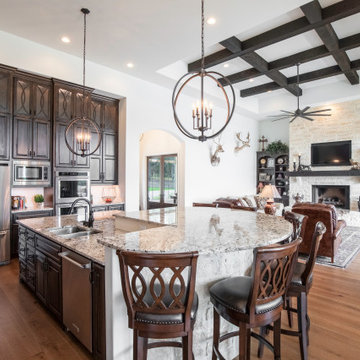
Example of a large tuscan galley medium tone wood floor and brown floor open concept kitchen design in Austin with an undermount sink, raised-panel cabinets, white backsplash, stainless steel appliances, no island, beige countertops and dark wood cabinets
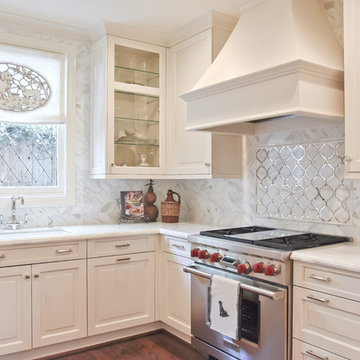
Photo Credit: French Blue Photography
Mid-sized elegant u-shaped dark wood floor enclosed kitchen photo in Houston with a drop-in sink, raised-panel cabinets, white cabinets, marble countertops, white backsplash, mirror backsplash, stainless steel appliances and no island
Mid-sized elegant u-shaped dark wood floor enclosed kitchen photo in Houston with a drop-in sink, raised-panel cabinets, white cabinets, marble countertops, white backsplash, mirror backsplash, stainless steel appliances and no island
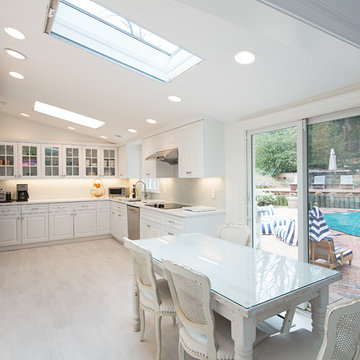
Example of a classic u-shaped light wood floor eat-in kitchen design in New York with an undermount sink, raised-panel cabinets, white cabinets, white backsplash, stainless steel appliances and no island
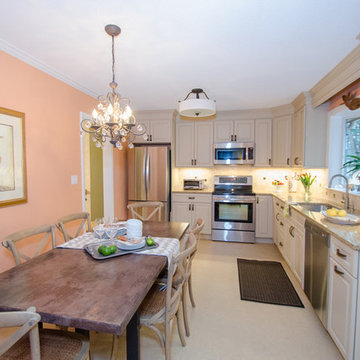
Evolution Marketing
Inspiration for a timeless l-shaped beige floor eat-in kitchen remodel in Bridgeport with an undermount sink, raised-panel cabinets, quartzite countertops, beige backsplash, stone tile backsplash, stainless steel appliances, no island and beige cabinets
Inspiration for a timeless l-shaped beige floor eat-in kitchen remodel in Bridgeport with an undermount sink, raised-panel cabinets, quartzite countertops, beige backsplash, stone tile backsplash, stainless steel appliances, no island and beige cabinets
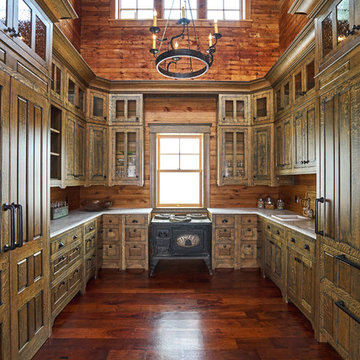
Inspiration for a rustic u-shaped dark wood floor and brown floor kitchen remodel in New York with a drop-in sink, raised-panel cabinets, dark wood cabinets, paneled appliances, no island and white countertops
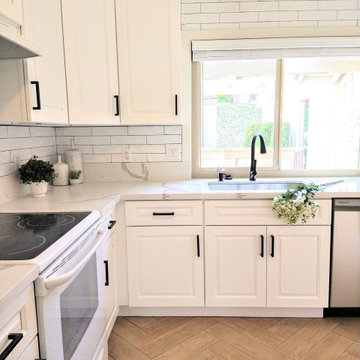
Small kitchen remodeling
Example of a small country l-shaped ceramic tile and brown floor kitchen pantry design in San Diego with a single-bowl sink, raised-panel cabinets, white cabinets, quartz countertops, white backsplash, ceramic backsplash, white appliances, no island and white countertops
Example of a small country l-shaped ceramic tile and brown floor kitchen pantry design in San Diego with a single-bowl sink, raised-panel cabinets, white cabinets, quartz countertops, white backsplash, ceramic backsplash, white appliances, no island and white countertops
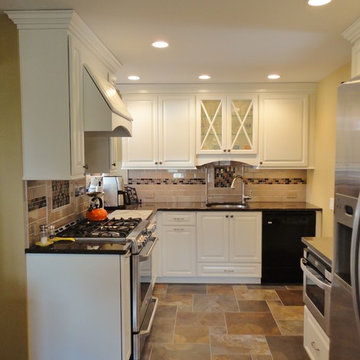
Mid-sized elegant l-shaped porcelain tile and brown floor eat-in kitchen photo in New York with an undermount sink, raised-panel cabinets, white cabinets, granite countertops, gray backsplash, porcelain backsplash, stainless steel appliances and no island
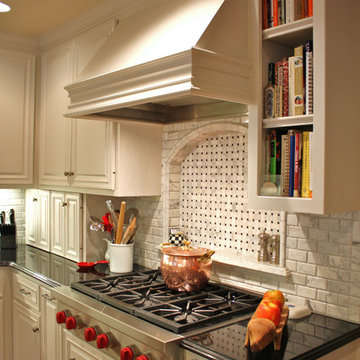
Mid-sized elegant u-shaped medium tone wood floor eat-in kitchen photo in Austin with a farmhouse sink, raised-panel cabinets, white cabinets, granite countertops, white backsplash, stone tile backsplash, stainless steel appliances and no island
Kitchen with Raised-Panel Cabinets and No Island Ideas
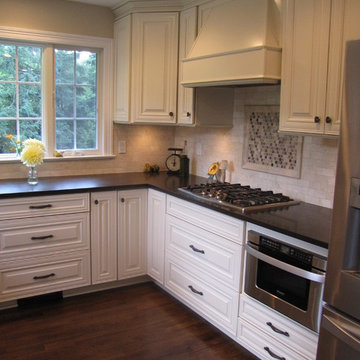
This kitchen was beautifully designed in Waypoint Living spaces Cabinetry. The 720F shaker style door is shown in a Maple Cream Glaze finish. The counter top is Caesarstone's Emperadoro finish
2





