Kitchen with Recycled Glass Countertops and Subway Tile Backsplash Ideas
Refine by:
Budget
Sort by:Popular Today
81 - 100 of 166 photos
Item 1 of 3
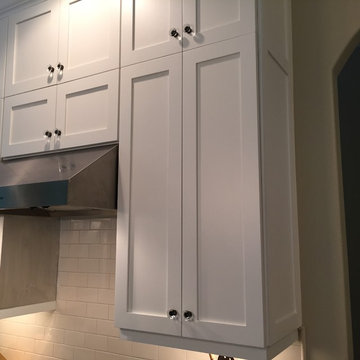
White Shaker cabinet 42" cabinet with 18" cabinet above ,Molding to the ceiling ,slide in range subway tile back splash ,applied doors to upper cabinets ,clear knobs
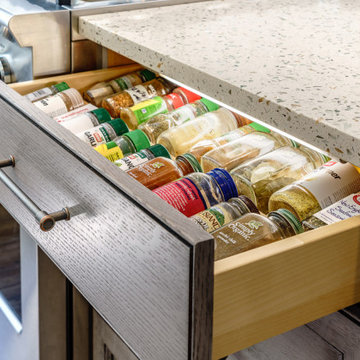
Eat-in kitchen - mid-sized transitional l-shaped vinyl floor and brown floor eat-in kitchen idea in Other with a farmhouse sink, gray cabinets, recycled glass countertops, multicolored backsplash, subway tile backsplash, stainless steel appliances, an island and multicolored countertops
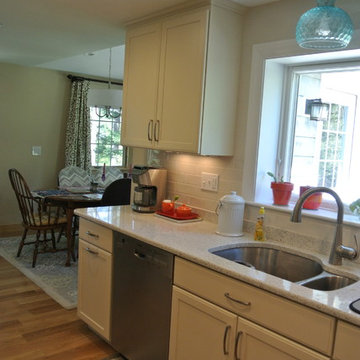
Inspiration for a transitional l-shaped medium tone wood floor eat-in kitchen remodel in Boston with an undermount sink, shaker cabinets, white cabinets, recycled glass countertops, white backsplash, subway tile backsplash, stainless steel appliances, a peninsula and white countertops
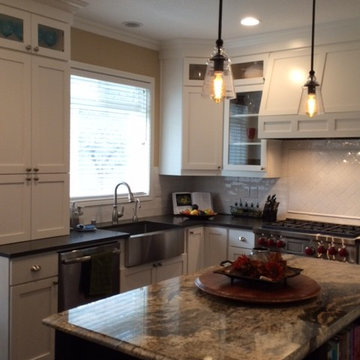
Example of a classic l-shaped medium tone wood floor and brown floor kitchen design in Portland with a farmhouse sink, shaker cabinets, white cabinets, recycled glass countertops, white backsplash, subway tile backsplash and stainless steel appliances
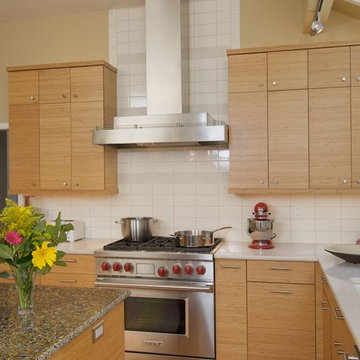
Example of a trendy kitchen design in Seattle with flat-panel cabinets, light wood cabinets, white backsplash, subway tile backsplash, stainless steel appliances and recycled glass countertops
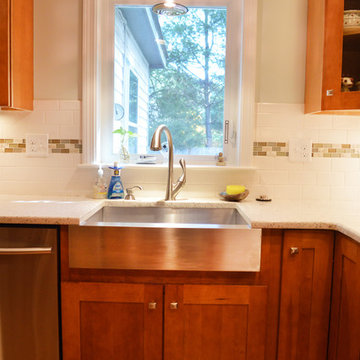
Mid-sized transitional u-shaped medium tone wood floor eat-in kitchen photo in Boston with a farmhouse sink, shaker cabinets, medium tone wood cabinets, recycled glass countertops, white backsplash, subway tile backsplash, stainless steel appliances, no island and white countertops

Enclosed kitchen - small craftsman u-shaped linoleum floor enclosed kitchen idea in Other with a single-bowl sink, beaded inset cabinets, white cabinets, green backsplash, stainless steel appliances, no island, subway tile backsplash and recycled glass countertops
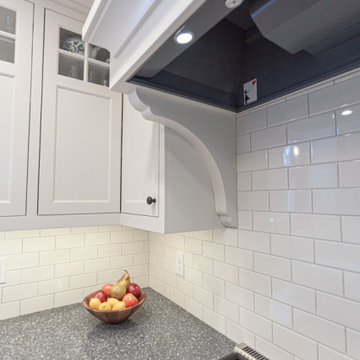
This 1907 home in Ericsson neighborhood of South Minneapolis was in need of some love. A tiny nearly unfunctional kitchen and leaking bathroom were ready for updates.. The homeowners wanted to embrace their heritage and also have a simple and sustainable space for their family to grow in. The new spaces meld the homes traditional elements with Traditional Scandinavian design influences.
In the kitchen, a wall was opened to the dining room for natural light to carry between rooms and create the appearance of space. Traditional Shaker style/flush inset custom white cabinetry with paneled front appliances were designed for a clean aesthetic. Custom recycled glass countertops, white subway tile, Kohler sink and faucet, beadboard ceilings, and refinished existing hardwood floors complete the kitchen with all new electrical and plumbing.
In the bathroom, we were limited by space! After discussing the homeowners use of space, the decision was made to eliminate the existing tub for a new walk-in shower. By installing a curb-less shower drain, floating sink and shelving, and wall hung toilet; we were able to maximize floor space! White cabinetry, Kohler fixtures, and custom recycled glass countertops were carried upstairs to connect to the main floor remodel. White and black porcelain hex floors, marble accents, and oversized white tile on the walls complete the space for a clean and minimal look without losing its traditional roots! We love the black accents in the space including black edge on the shower niche and pops of black hex on the floors.
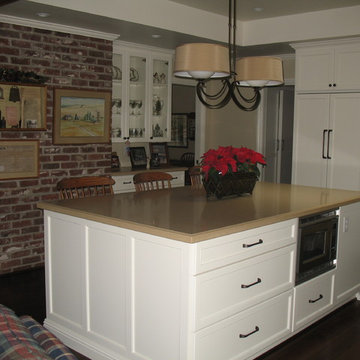
Open concept kitchen - craftsman u-shaped open concept kitchen idea in Sacramento with an undermount sink, recessed-panel cabinets, white cabinets, recycled glass countertops, white backsplash, subway tile backsplash and stainless steel appliances
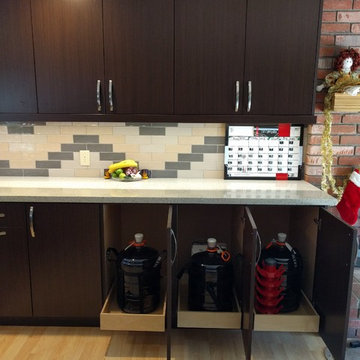
Homeowner
Wine making carboy storage
Example of a mid-sized transitional l-shaped vinyl floor and beige floor eat-in kitchen design in Other with an undermount sink, flat-panel cabinets, dark wood cabinets, recycled glass countertops, multicolored backsplash, subway tile backsplash, stainless steel appliances and an island
Example of a mid-sized transitional l-shaped vinyl floor and beige floor eat-in kitchen design in Other with an undermount sink, flat-panel cabinets, dark wood cabinets, recycled glass countertops, multicolored backsplash, subway tile backsplash, stainless steel appliances and an island
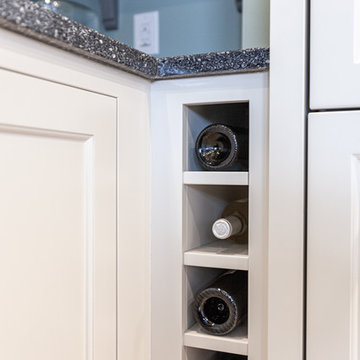
This 1907 home in the Ericsson neighborhood of South Minneapolis needed some love. A tiny, nearly unfunctional kitchen and leaking bathroom were ready for updates. The homeowners wanted to embrace their heritage, and also have a simple and sustainable space for their family to grow. The new spaces meld the home’s traditional elements with Traditional Scandinavian design influences.
In the kitchen, a wall was opened to the dining room for natural light to carry between rooms and to create the appearance of space. Traditional Shaker style/flush inset custom white cabinetry with paneled front appliances were designed for a clean aesthetic. Custom recycled glass countertops, white subway tile, Kohler sink and faucet, beadboard ceilings, and refinished existing hardwood floors complete the kitchen after all new electrical and plumbing.
In the bathroom, we were limited by space! After discussing the homeowners’ use of space, the decision was made to eliminate the existing tub for a new walk-in shower. By installing a curbless shower drain, floating sink and shelving, and wall-hung toilet; Castle was able to maximize floor space! White cabinetry, Kohler fixtures, and custom recycled glass countertops were carried upstairs to connect to the main floor remodel.
White and black porcelain hex floors, marble accents, and oversized white tile on the walls perfect the space for a clean and minimal look, without losing its traditional roots! We love the black accents in the bathroom, including black edge on the shower niche and pops of black hex on the floors.
Tour this project in person, September 28 – 29, during the 2019 Castle Home Tour!
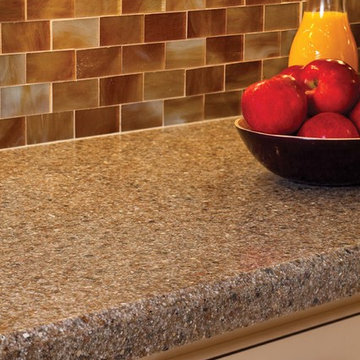
Updated kitchen with mini subway tile back splash and recycled granite and glass counter top. Cabinet refacing adds an elegant touch that compliments nicely the kitchen. Mosaic on the walls is Karma 952 and the counter color is 662.
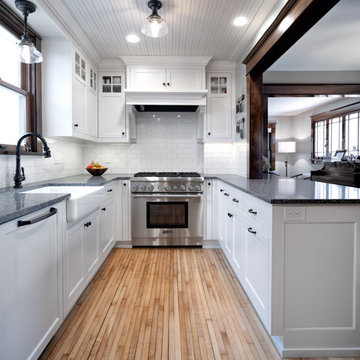
This 1907 home in Ericsson neighborhood of South Minneapolis was in need of some love. A tiny nearly unfunctional kitchen and leaking bathroom were ready for updates.. The homeowners wanted to embrace their heritage and also have a simple and sustainable space for their family to grow in. The new spaces meld the homes traditional elements with Traditional Scandinavian design influences.
In the kitchen, a wall was opened to the dining room for natural light to carry between rooms and create the appearance of space. Traditional Shaker style/flush inset custom white cabinetry with paneled front appliances were designed for a clean aesthetic. Custom recycled glass countertops, white subway tile, Kohler sink and faucet, beadboard ceilings, and refinished existing hardwood floors complete the kitchen with all new electrical and plumbing.
In the bathroom, we were limited by space! After discussing the homeowners use of space, the decision was made to eliminate the existing tub for a new walk-in shower. By installing a curb-less shower drain, floating sink and shelving, and wall hung toilet; we were able to maximize floor space! White cabinetry, Kohler fixtures, and custom recycled glass countertops were carried upstairs to connect to the main floor remodel. White and black porcelain hex floors, marble accents, and oversized white tile on the walls complete the space for a clean and minimal look without losing its traditional roots! We love the black accents in the space including black edge on the shower niche and pops of black hex on the floors.
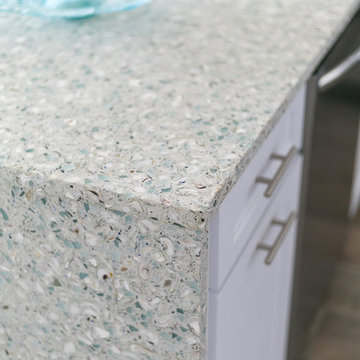
A renovation of a condo in Wild Dunes
Large beach style u-shaped laminate floor open concept kitchen photo in Charleston with an undermount sink, raised-panel cabinets, white cabinets, recycled glass countertops, white backsplash, subway tile backsplash, stainless steel appliances, a peninsula and multicolored countertops
Large beach style u-shaped laminate floor open concept kitchen photo in Charleston with an undermount sink, raised-panel cabinets, white cabinets, recycled glass countertops, white backsplash, subway tile backsplash, stainless steel appliances, a peninsula and multicolored countertops
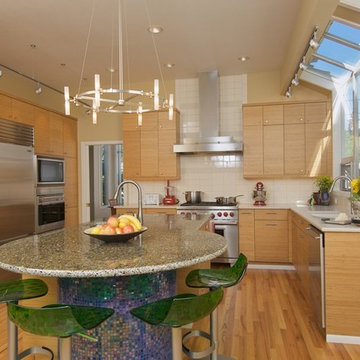
Trendy l-shaped kitchen photo in Seattle with stainless steel appliances, flat-panel cabinets, medium tone wood cabinets, recycled glass countertops, white backsplash and subway tile backsplash

photography by Matthew Placek
Mid-sized elegant light wood floor kitchen photo in New York with yellow cabinets, recycled glass countertops, white backsplash, colored appliances, an island, glass-front cabinets, subway tile backsplash and yellow countertops
Mid-sized elegant light wood floor kitchen photo in New York with yellow cabinets, recycled glass countertops, white backsplash, colored appliances, an island, glass-front cabinets, subway tile backsplash and yellow countertops
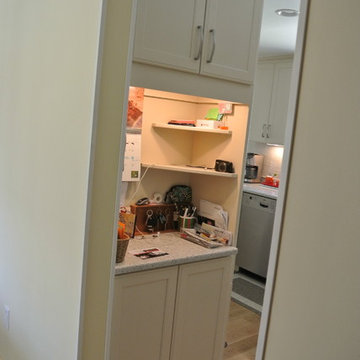
Transitional l-shaped medium tone wood floor eat-in kitchen photo in Boston with an undermount sink, shaker cabinets, white cabinets, recycled glass countertops, white backsplash, subway tile backsplash, stainless steel appliances, a peninsula and white countertops
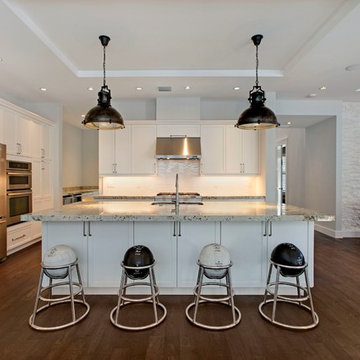
Example of a large transitional l-shaped dark wood floor eat-in kitchen design in Miami with shaker cabinets, white cabinets, white backsplash, stainless steel appliances, an undermount sink, recycled glass countertops, subway tile backsplash and an island

This Seattle remodel of a Greenlake house involved lifting the original Sears Roebuck home 12 feet in the air and building a new basement and 1st floor, remodeling much of the original third floor. The kitchen features an eat-in nook and cabinetry that makes the most of a small space. This home was featured in the Eco Guild's Green Building Slam, Eco Guild's sponsored remodel tour, and has received tremendous attention for its conservative, sustainable approach. Constructed by Blue Sound Construction, Inc, Designed by Make Design, photographed by Aaron Leitz Photography.
Kitchen with Recycled Glass Countertops and Subway Tile Backsplash Ideas
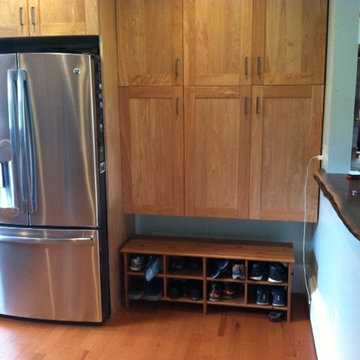
Pullout foot stool
Example of a mid-sized transitional medium tone wood floor enclosed kitchen design in DC Metro with an undermount sink, shaker cabinets, medium tone wood cabinets, recycled glass countertops, green backsplash, subway tile backsplash, stainless steel appliances and no island
Example of a mid-sized transitional medium tone wood floor enclosed kitchen design in DC Metro with an undermount sink, shaker cabinets, medium tone wood cabinets, recycled glass countertops, green backsplash, subway tile backsplash, stainless steel appliances and no island
5





