Kitchen with Shaker Cabinets and Copper Countertops Ideas
Refine by:
Budget
Sort by:Popular Today
21 - 40 of 140 photos
Item 1 of 3
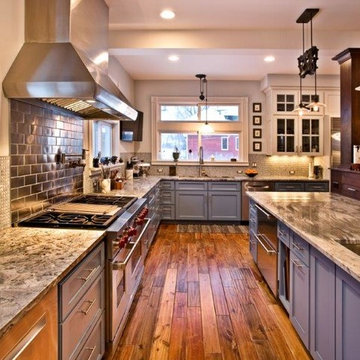
Inspiration for a large craftsman u-shaped medium tone wood floor and brown floor open concept kitchen remodel in Minneapolis with an undermount sink, shaker cabinets, blue cabinets, copper countertops, metallic backsplash, metal backsplash, stainless steel appliances and an island
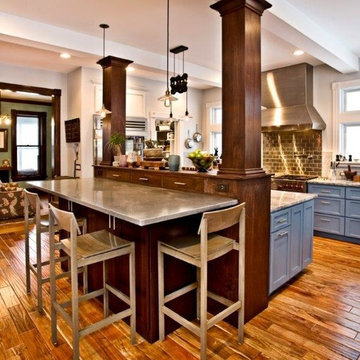
Inspiration for a large craftsman u-shaped medium tone wood floor and brown floor open concept kitchen remodel in Minneapolis with an undermount sink, shaker cabinets, blue cabinets, copper countertops, metallic backsplash, metal backsplash, stainless steel appliances and an island
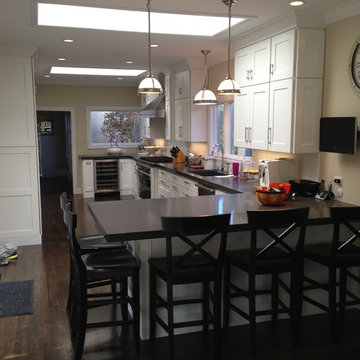
Tuscan Hills Cabinetry
Utimo Line
Malibu Maple White
Eat-in kitchen - large contemporary u-shaped brown floor and painted wood floor eat-in kitchen idea in New York with shaker cabinets, white cabinets, subway tile backsplash, stainless steel appliances, no island, black countertops, a single-bowl sink, copper countertops and white backsplash
Eat-in kitchen - large contemporary u-shaped brown floor and painted wood floor eat-in kitchen idea in New York with shaker cabinets, white cabinets, subway tile backsplash, stainless steel appliances, no island, black countertops, a single-bowl sink, copper countertops and white backsplash
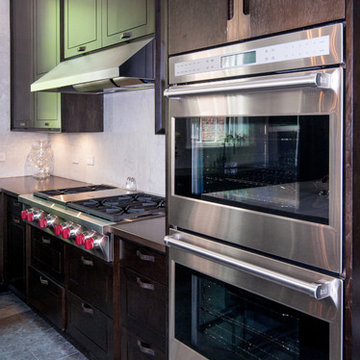
www.marcimilesphotography.com
Inspiration for a modern u-shaped ceramic tile eat-in kitchen remodel in New York with a drop-in sink, dark wood cabinets, copper countertops, stainless steel appliances, an island and shaker cabinets
Inspiration for a modern u-shaped ceramic tile eat-in kitchen remodel in New York with a drop-in sink, dark wood cabinets, copper countertops, stainless steel appliances, an island and shaker cabinets
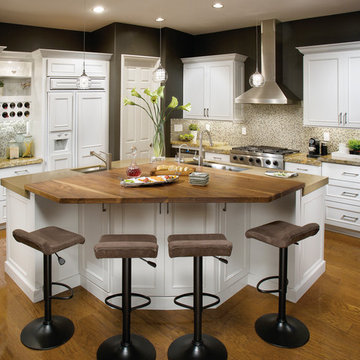
DeWils Just White Avalon doors, wood top island, glass tile backsplash, laminate flooring, quarty countertop
Example of a transitional eat-in kitchen design in Seattle with shaker cabinets, white cabinets and copper countertops
Example of a transitional eat-in kitchen design in Seattle with shaker cabinets, white cabinets and copper countertops
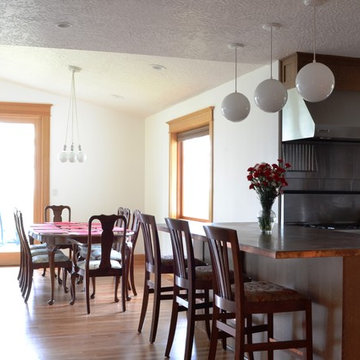
This home began as a 1244 sf. single level home with 3 bedrooms and 1 bathroom. We added 384 sf. of interior living space and 150 sf. of exterior space. A master bathroom, walk in closet, mudroom, living room and covered deck were added. We also moved the location of the kitchen to improve the view and layout. The completed home is 1628 sf. and 1 level.
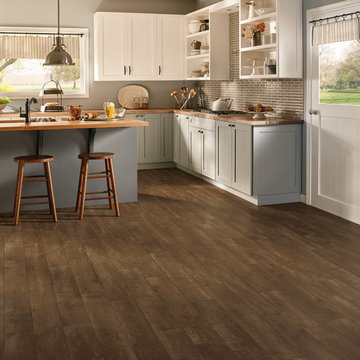
Inspiration for a mid-sized farmhouse dark wood floor and brown floor kitchen remodel in Other with an undermount sink, shaker cabinets, white cabinets, copper countertops, brown backsplash and an island
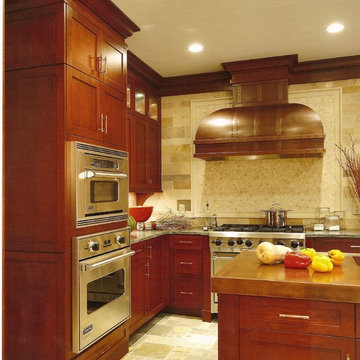
Example of a mid-sized transitional slate floor and multicolored floor kitchen design in New York with a farmhouse sink, shaker cabinets, medium tone wood cabinets, copper countertops, beige backsplash, stone tile backsplash, stainless steel appliances and an island
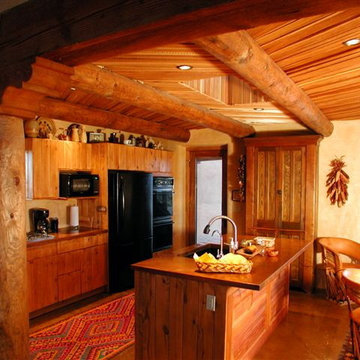
Mid-sized southwest single-wall concrete floor and gray floor eat-in kitchen photo in Albuquerque with an undermount sink, shaker cabinets, medium tone wood cabinets, copper countertops, black appliances, an island, beige backsplash and brown countertops
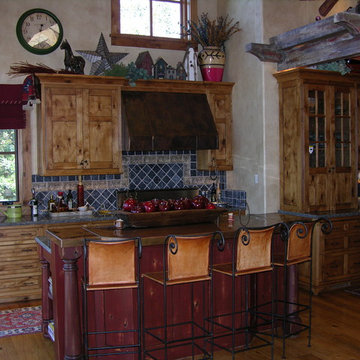
Example of a mountain style medium tone wood floor kitchen design in Sacramento with a farmhouse sink, shaker cabinets, medium tone wood cabinets, copper countertops, black backsplash, stone tile backsplash and stainless steel appliances
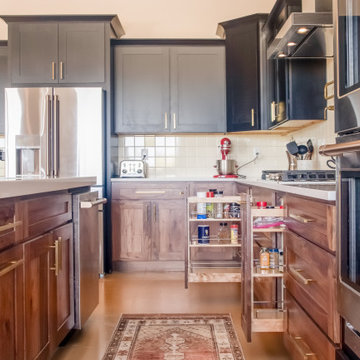
Inspiration for a large contemporary l-shaped concrete floor, yellow floor and vaulted ceiling eat-in kitchen remodel in Other with an undermount sink, shaker cabinets, black cabinets, copper countertops, beige backsplash, porcelain backsplash, stainless steel appliances, an island and yellow countertops
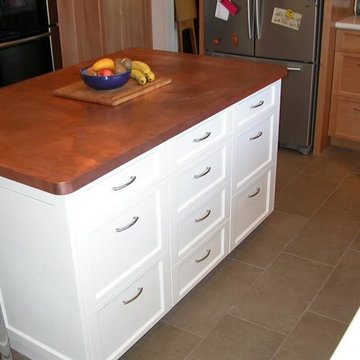
Inspiration for a mid-sized timeless l-shaped ceramic tile eat-in kitchen remodel in San Diego with shaker cabinets, light wood cabinets, copper countertops, blue backsplash, stainless steel appliances and a peninsula
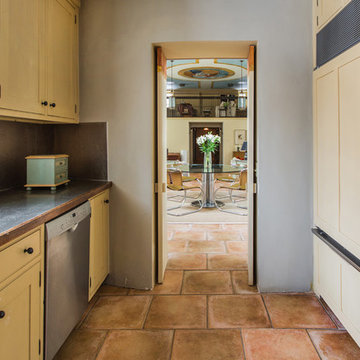
Mid-sized elegant galley terra-cotta tile and red floor enclosed kitchen photo in Philadelphia with an undermount sink, shaker cabinets, beige cabinets, copper countertops, gray backsplash, metal backsplash, stainless steel appliances and no island
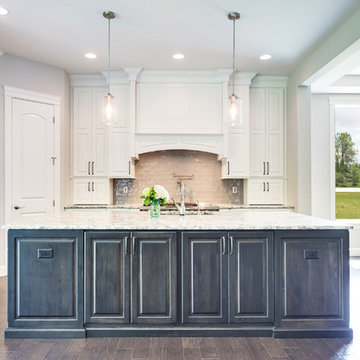
Island / Door: Belvedere / Wood: Hickory / Stain: Ebony, Perimeter / Door: Belvedere / Finish: Alabaster
Eat-in kitchen - transitional eat-in kitchen idea in Seattle with shaker cabinets, white cabinets and copper countertops
Eat-in kitchen - transitional eat-in kitchen idea in Seattle with shaker cabinets, white cabinets and copper countertops
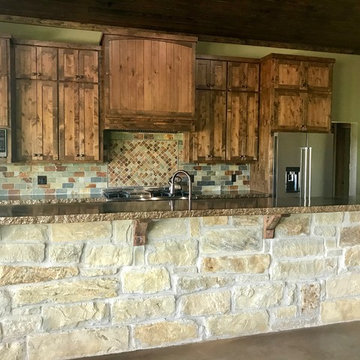
Example of a mid-sized mountain style kitchen design in Austin with shaker cabinets, dark wood cabinets, copper countertops, multicolored backsplash, an island and brown countertops
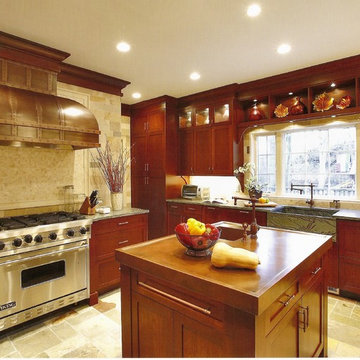
Mid-sized transitional slate floor and multicolored floor kitchen photo in New York with a farmhouse sink, shaker cabinets, medium tone wood cabinets, copper countertops, beige backsplash, stone tile backsplash, stainless steel appliances and an island
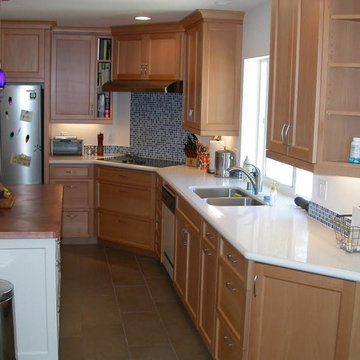
Eat-in kitchen - mid-sized traditional l-shaped ceramic tile eat-in kitchen idea in San Diego with shaker cabinets, light wood cabinets, copper countertops, blue backsplash, stainless steel appliances and a peninsula
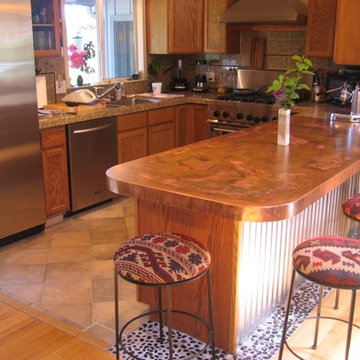
Copper Island
Enclosed kitchen - mid-sized transitional u-shaped travertine floor and beige floor enclosed kitchen idea in Chicago with a double-bowl sink, shaker cabinets, medium tone wood cabinets, copper countertops, beige backsplash, stainless steel appliances and a peninsula
Enclosed kitchen - mid-sized transitional u-shaped travertine floor and beige floor enclosed kitchen idea in Chicago with a double-bowl sink, shaker cabinets, medium tone wood cabinets, copper countertops, beige backsplash, stainless steel appliances and a peninsula
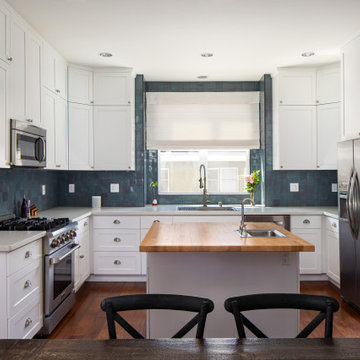
Updating a recently built town home in culver city for a wonderful family was a very enjoyable project for us.
a classic shaker kitchen with double row of upper cabinets due to the extra high ceiling. butcher block island with a sink as a work area. The centerpiece of it all is the amazing handmade Moroccan zellige tiles that were used as the backsplash.
going all the way to the ceiling around the window area and finished off in the corners with a black matt Schluter corner system.
Kitchen with Shaker Cabinets and Copper Countertops Ideas
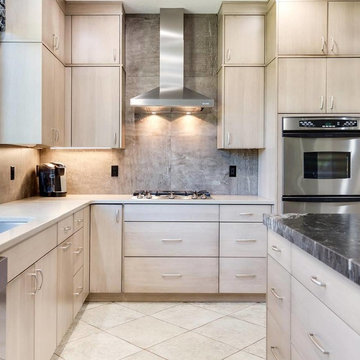
DeWils slab style doors, porcelain backsplash and flooring
Example of a transitional eat-in kitchen design in Seattle with shaker cabinets, white cabinets and copper countertops
Example of a transitional eat-in kitchen design in Seattle with shaker cabinets, white cabinets and copper countertops
2





