Kitchen with Shaker Cabinets and Granite Countertops Ideas
Refine by:
Budget
Sort by:Popular Today
141 - 160 of 97,822 photos
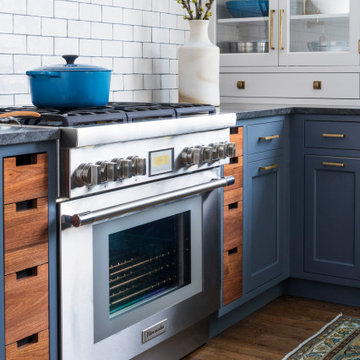
Designer Sarah Robertson of Studio Dearborn helped a neighbor and friend to update a “builder grade” kitchen into a personal, family space that feels luxurious and inviting.
The homeowner wanted to solve a number of storage and flow problems in the kitchen, including a wasted area dedicated to a desk, too-little pantry storage, and her wish for a kitchen bar. The all white builder kitchen lacked character, and the client wanted to inject color, texture and personality into the kitchen while keeping it classic.
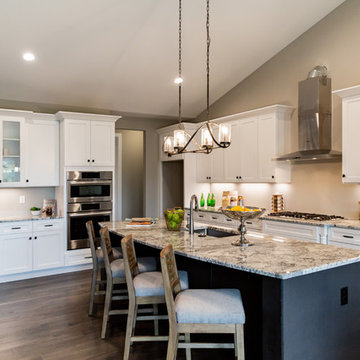
Large transitional l-shaped brown floor and medium tone wood floor open concept kitchen photo in St Louis with an undermount sink, white cabinets, granite countertops, stainless steel appliances, an island, beige countertops, shaker cabinets and beige backsplash
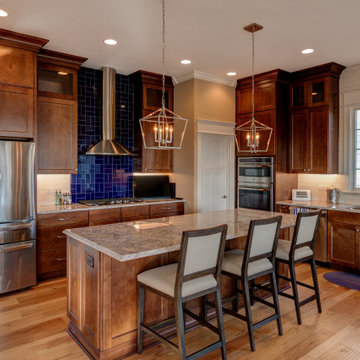
While part of the open concept floor plan, this kitchen is tucked away from the sight-lines of the entry.
Photography: Tom Graham Photography
Eat-in kitchen - mid-sized craftsman l-shaped light wood floor and brown floor eat-in kitchen idea in Indianapolis with an undermount sink, shaker cabinets, dark wood cabinets, granite countertops, brown backsplash, ceramic backsplash, stainless steel appliances, an island and gray countertops
Eat-in kitchen - mid-sized craftsman l-shaped light wood floor and brown floor eat-in kitchen idea in Indianapolis with an undermount sink, shaker cabinets, dark wood cabinets, granite countertops, brown backsplash, ceramic backsplash, stainless steel appliances, an island and gray countertops
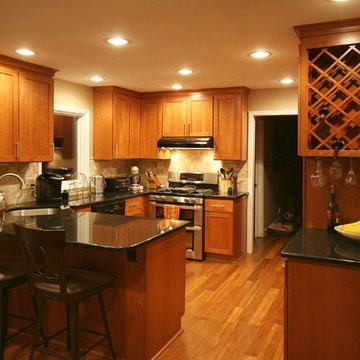
Photo by the designer - Jerry Schuster
Eat-in kitchen - mid-sized craftsman u-shaped medium tone wood floor eat-in kitchen idea in Raleigh with a single-bowl sink, shaker cabinets, medium tone wood cabinets, granite countertops, beige backsplash, stone tile backsplash, stainless steel appliances and no island
Eat-in kitchen - mid-sized craftsman u-shaped medium tone wood floor eat-in kitchen idea in Raleigh with a single-bowl sink, shaker cabinets, medium tone wood cabinets, granite countertops, beige backsplash, stone tile backsplash, stainless steel appliances and no island
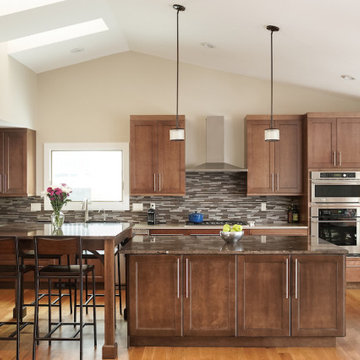
Main level Kitchen, Dining, and Living Room remodel.
Eat-in kitchen - mid-sized transitional l-shaped medium tone wood floor eat-in kitchen idea in Denver with shaker cabinets, granite countertops, multicolored backsplash, stainless steel appliances, two islands, dark wood cabinets and matchstick tile backsplash
Eat-in kitchen - mid-sized transitional l-shaped medium tone wood floor eat-in kitchen idea in Denver with shaker cabinets, granite countertops, multicolored backsplash, stainless steel appliances, two islands, dark wood cabinets and matchstick tile backsplash
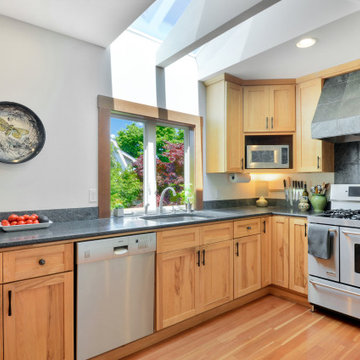
Updated kitchen inside of a North Tacoma luxury home.
Kitchen - large contemporary u-shaped medium tone wood floor and brown floor kitchen idea in Seattle with granite countertops, stainless steel appliances, an undermount sink, shaker cabinets, medium tone wood cabinets, gray backsplash, no island and gray countertops
Kitchen - large contemporary u-shaped medium tone wood floor and brown floor kitchen idea in Seattle with granite countertops, stainless steel appliances, an undermount sink, shaker cabinets, medium tone wood cabinets, gray backsplash, no island and gray countertops
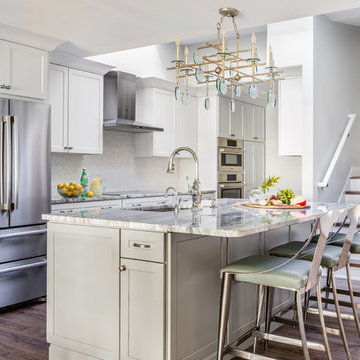
Example of a beach style galley medium tone wood floor and brown floor kitchen design in Jacksonville with an undermount sink, shaker cabinets, white cabinets, granite countertops, multicolored backsplash, stainless steel appliances, an island and multicolored countertops
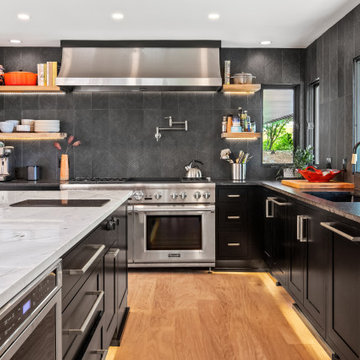
Inspiration for a large contemporary l-shaped brown floor and medium tone wood floor kitchen remodel in Atlanta with a single-bowl sink, black cabinets, granite countertops, black backsplash, porcelain backsplash, stainless steel appliances, an island, shaker cabinets and white countertops
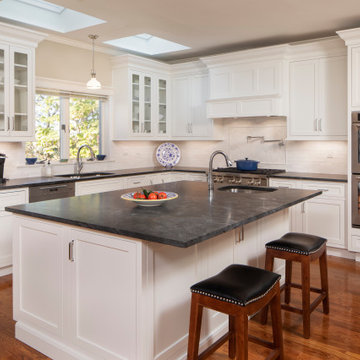
Large elegant l-shaped medium tone wood floor, beige floor and exposed beam eat-in kitchen photo in New York with an undermount sink, shaker cabinets, white cabinets, granite countertops, white backsplash, subway tile backsplash, stainless steel appliances, an island and black countertops
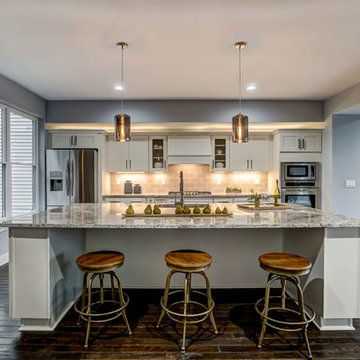
Example of a large transitional dark wood floor and brown floor eat-in kitchen design in Cincinnati with a single-bowl sink, shaker cabinets, white cabinets, granite countertops, gray backsplash, ceramic backsplash, stainless steel appliances, an island and beige countertops
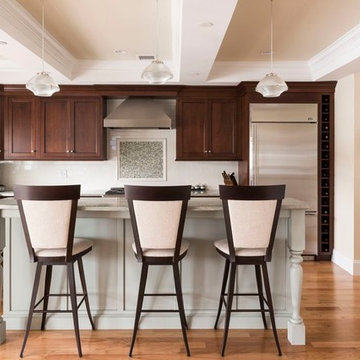
Example of a mid-sized transitional l-shaped medium tone wood floor eat-in kitchen design in New York with an undermount sink, shaker cabinets, dark wood cabinets, granite countertops, white backsplash, porcelain backsplash, stainless steel appliances and an island

Example of a mid-sized transitional l-shaped medium tone wood floor open concept kitchen design in Minneapolis with an undermount sink, shaker cabinets, white cabinets, granite countertops, brown backsplash, cement tile backsplash, stainless steel appliances, an island and beige countertops
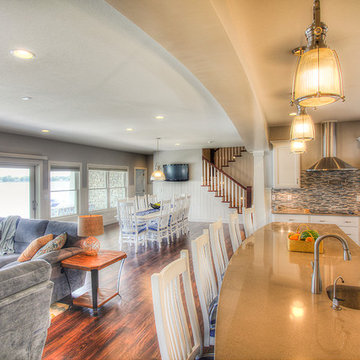
Helman Sechrist Architecture-Architect
David Hubler-Photography
Large beach style u-shaped medium tone wood floor open concept kitchen photo in Chicago with an undermount sink, shaker cabinets, white cabinets, granite countertops, multicolored backsplash, glass tile backsplash, stainless steel appliances and an island
Large beach style u-shaped medium tone wood floor open concept kitchen photo in Chicago with an undermount sink, shaker cabinets, white cabinets, granite countertops, multicolored backsplash, glass tile backsplash, stainless steel appliances and an island
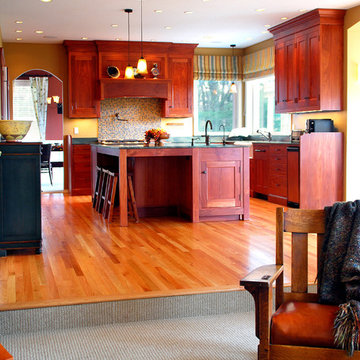
Kitchen Renovation
Photos: Rebecca Zurstadt-Peterson
Cabinets: Simon & Toney
Inspiration for a large timeless l-shaped light wood floor eat-in kitchen remodel in Portland with an undermount sink, shaker cabinets, medium tone wood cabinets, granite countertops, multicolored backsplash, mosaic tile backsplash, stainless steel appliances and an island
Inspiration for a large timeless l-shaped light wood floor eat-in kitchen remodel in Portland with an undermount sink, shaker cabinets, medium tone wood cabinets, granite countertops, multicolored backsplash, mosaic tile backsplash, stainless steel appliances and an island
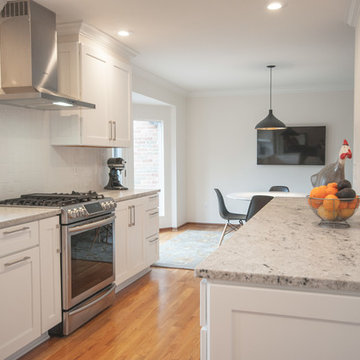
Inspiration for a mid-sized transitional l-shaped bamboo floor and brown floor eat-in kitchen remodel in Columbus with an undermount sink, shaker cabinets, white cabinets, granite countertops, white backsplash, subway tile backsplash, stainless steel appliances and an island

Eat-in kitchen - large transitional l-shaped brown floor and medium tone wood floor eat-in kitchen idea in Charlotte with an undermount sink, shaker cabinets, white cabinets, granite countertops, green backsplash, ceramic backsplash, stainless steel appliances, an island and multicolored countertops
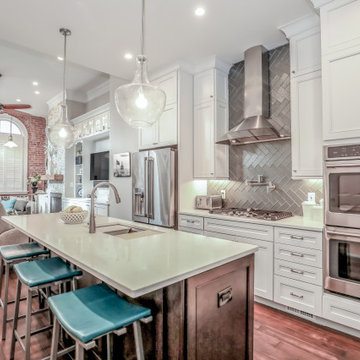
Example of a large transitional galley medium tone wood floor and brown floor kitchen design in DC Metro with granite countertops, gray backsplash, stainless steel appliances, an island, white countertops, an undermount sink, shaker cabinets and white cabinets
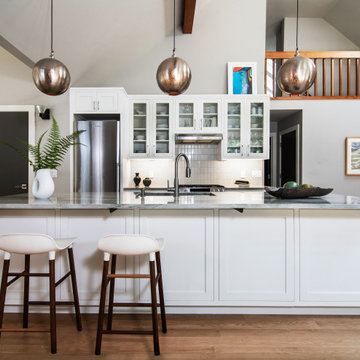
Mid-sized transitional galley medium tone wood floor open concept kitchen photo in New York with an undermount sink, shaker cabinets, white cabinets, granite countertops, white backsplash, ceramic backsplash, stainless steel appliances, an island and multicolored countertops

Open kitchen plan with minimal wall storage makes for a eye catching space. Flush inset cherry cabinetry and Cambria counters with granite accents complete the space.
To learn more about our 55 year tradition in the design/build business and our 2 complete showrooms, visit: http://www.kbmart.net
Kitchen with Shaker Cabinets and Granite Countertops Ideas
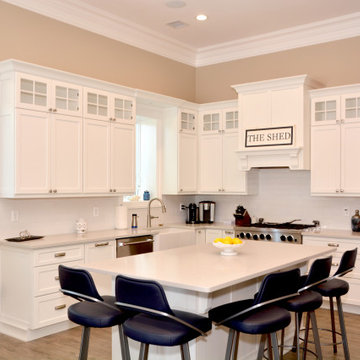
Transitional Kitchen featuring classical elements with modern white cabinets, a farmhouse sink, and blue accent stools.
Photo Credit: Sue Sotera
Example of a mid-sized transitional l-shaped beige floor and porcelain tile open concept kitchen design in New York with a farmhouse sink, shaker cabinets, white cabinets, granite countertops, white backsplash, subway tile backsplash, stainless steel appliances, an island and white countertops
Example of a mid-sized transitional l-shaped beige floor and porcelain tile open concept kitchen design in New York with a farmhouse sink, shaker cabinets, white cabinets, granite countertops, white backsplash, subway tile backsplash, stainless steel appliances, an island and white countertops
8





