Kitchen with Shaker Cabinets and Quartzite Countertops Ideas
Refine by:
Budget
Sort by:Popular Today
121 - 140 of 58,884 photos
Item 1 of 3
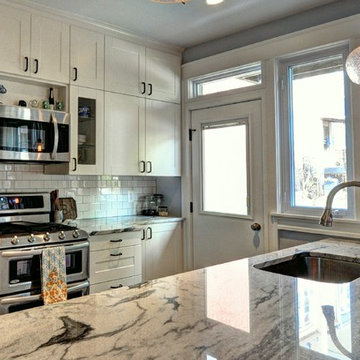
Lisa Garcia Architecture + Interior Design
Inspiration for a mid-sized eclectic galley porcelain tile eat-in kitchen remodel in DC Metro with an undermount sink, shaker cabinets, white cabinets, quartzite countertops, white backsplash, subway tile backsplash, stainless steel appliances and a peninsula
Inspiration for a mid-sized eclectic galley porcelain tile eat-in kitchen remodel in DC Metro with an undermount sink, shaker cabinets, white cabinets, quartzite countertops, white backsplash, subway tile backsplash, stainless steel appliances and a peninsula

Example of a large transitional l-shaped light wood floor open concept kitchen design in Austin with shaker cabinets, white cabinets, quartzite countertops, white backsplash, marble backsplash, stainless steel appliances, an island and white countertops
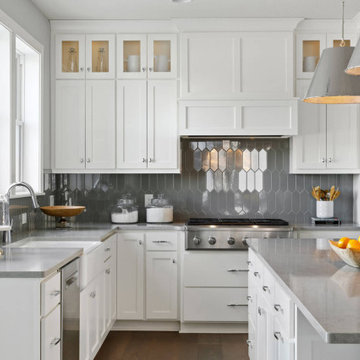
Arden Model - Tradition Collection
Pricing, floorplans, virtual tours, community information & more at https://www.robertthomashomes.com/

The Hidden Gem is a lake house nestled on a private lake in NJ. This house was taken down to the studs and rebuilt. The renovated kitchen is perfect for cooking and gathering. The nook holds a table with seating for 4 and is the perfect place for pancakes or afternoon tea.
The dining room has a wet with an Art TV in the center so no one will miss the game while eating Thanksgiving dinner.
The living room is a great spot to unwind at the end of the day. A gas fireplace with a reclaimed wood, live edge mantel is the focal point.
The bonus room over the garage is ideal for teenagers to gather and play video games or watch movies.
This house is light and airy and the summer sun floods in through all the windows. It's also cozy for brisk autumn nights and cooler spring days.
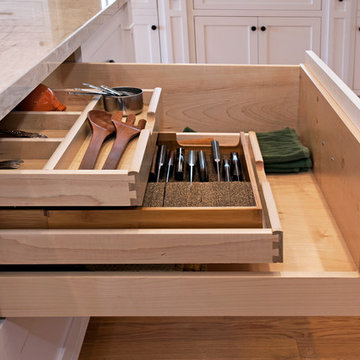
Jeri Koegel
Mid-sized arts and crafts l-shaped light wood floor and beige floor kitchen photo in Los Angeles with an undermount sink, shaker cabinets, white cabinets, quartzite countertops, white backsplash, stone slab backsplash, stainless steel appliances and an island
Mid-sized arts and crafts l-shaped light wood floor and beige floor kitchen photo in Los Angeles with an undermount sink, shaker cabinets, white cabinets, quartzite countertops, white backsplash, stone slab backsplash, stainless steel appliances and an island

Kitchen - large traditional u-shaped porcelain tile and multicolored floor kitchen idea in New York with a farmhouse sink, shaker cabinets, beige cabinets, quartzite countertops, black backsplash, quartz backsplash and black countertops
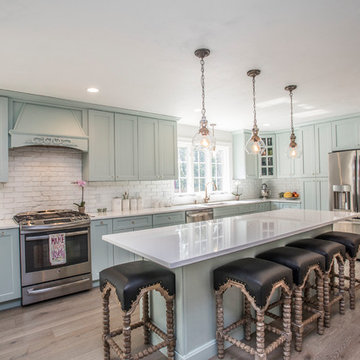
Quartz counter top in iceberg bay
Cabinet color Sherman Williams Rainwashed
Inspiration for a large transitional l-shaped light wood floor and beige floor eat-in kitchen remodel in Boston with an undermount sink, shaker cabinets, blue cabinets, quartzite countertops, white backsplash, stone tile backsplash, stainless steel appliances and an island
Inspiration for a large transitional l-shaped light wood floor and beige floor eat-in kitchen remodel in Boston with an undermount sink, shaker cabinets, blue cabinets, quartzite countertops, white backsplash, stone tile backsplash, stainless steel appliances and an island
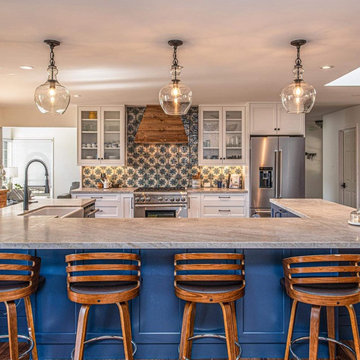
Eat-in kitchen - large country u-shaped medium tone wood floor and brown floor eat-in kitchen idea in Other with a farmhouse sink, shaker cabinets, blue cabinets, quartzite countertops, multicolored backsplash, ceramic backsplash, stainless steel appliances, an island and beige countertops

In this expansive kitchen update we kept the limestone floors and replaced all the cabinet doors and drawers, lighting and hardware.
Example of a large transitional u-shaped limestone floor and tray ceiling kitchen pantry design in Orange County with a farmhouse sink, shaker cabinets, white cabinets, quartzite countertops, white backsplash, porcelain backsplash, paneled appliances, an island and white countertops
Example of a large transitional u-shaped limestone floor and tray ceiling kitchen pantry design in Orange County with a farmhouse sink, shaker cabinets, white cabinets, quartzite countertops, white backsplash, porcelain backsplash, paneled appliances, an island and white countertops

Open concept kitchen - large transitional l-shaped dark wood floor and brown floor open concept kitchen idea in New York with a farmhouse sink, shaker cabinets, white cabinets, quartzite countertops, gray backsplash, subway tile backsplash, stainless steel appliances and two islands
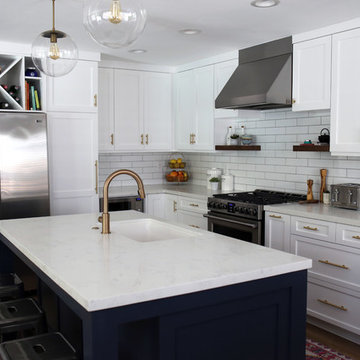
Example of a mid-sized trendy l-shaped dark wood floor and brown floor enclosed kitchen design in Orange County with an undermount sink, shaker cabinets, white cabinets, quartzite countertops, white backsplash, subway tile backsplash, stainless steel appliances, an island and white countertops
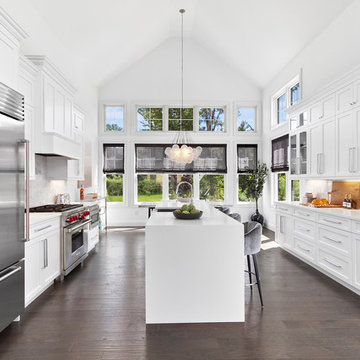
Transitional galley brown floor and dark wood floor kitchen photo in New York with shaker cabinets, white cabinets, quartzite countertops, gray backsplash, marble backsplash, stainless steel appliances, an island, white countertops and a farmhouse sink
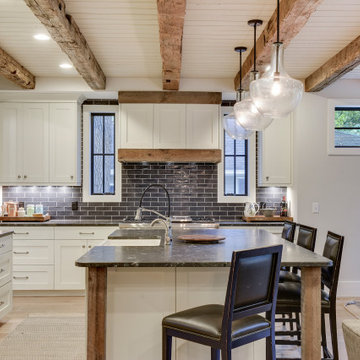
Reclaimed wood details, crisp white cabinets, and hand scraped white oaks floors give a warm contrast to the industrial lighting and leathered Infinity Quartzite countertops.
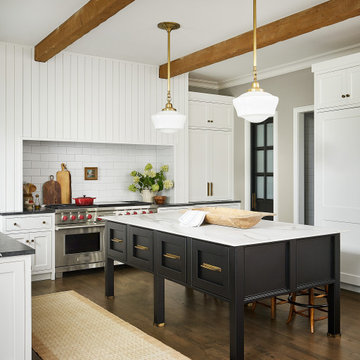
With tall ceilings, an impressive stone fireplace, and original wooden beams, this home in Glen Ellyn, a suburb of Chicago, had plenty of character and a style that felt coastal. Six months into the purchase of their home, this family of six contacted Alessia Loffredo and Sarah Coscarelli of ReDesign Home to complete their home’s renovation by tackling the kitchen.
“Surprisingly, the kitchen was the one room in the home that lacked interest due to a challenging layout between kitchen, butler pantry, and pantry,” the designer shared, “the cabinetry was not proportionate to the space’s large footprint and height. None of the house’s architectural features were introduced into kitchen aside from the wooden beams crossing the room throughout the main floor including the family room.” She moved the pantry door closer to the prepping and cooking area while converting the former butler pantry a bar. Alessia designed an oversized hood around the stove to counterbalance the impressive stone fireplace located at the opposite side of the living space.
She then wanted to include functionality, using Trim Tech‘s cabinets, featuring a pair with retractable doors, for easy access, flanking both sides of the range. The client had asked for an island that would be larger than the original in their space – Alessia made the smart decision that if it was to increase in size it shouldn’t increase in visual weight and designed it with legs, raised above the floor. Made out of steel, by Wayward Machine Co., along with a marble-replicating porcelain countertop, it was designed with durability in mind to withstand anything that her client’s four children would throw at it. Finally, she added finishing touches to the space in the form of brass hardware from Katonah Chicago, with similar toned wall lighting and faucet.
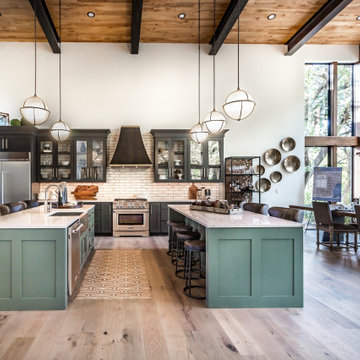
Open concept kitchen - large transitional u-shaped medium tone wood floor and brown floor open concept kitchen idea in Other with a farmhouse sink, shaker cabinets, green cabinets, quartzite countertops, white backsplash, porcelain backsplash, stainless steel appliances, two islands and white countertops
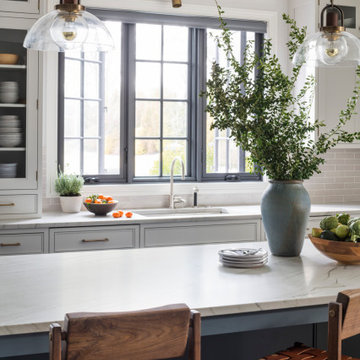
A young family moving from NYC tackled a makeover of their young colonial revival home to make it feel more personal. The kitchen area was quite spacious but needed a facelift and a banquette for breakfast. Painted cabinetry matched to Benjamin Moore’s Light Pewter is balanced by Benjamin Moore Ocean Floor on the island. Mixed metals on the lighting by Allied Maker, faucets and hardware and custom tile by Pratt and Larson make the space feel organic and personal. Photos Adam Macchia. For more information, you may visit our website at www.studiodearborn.com or email us at info@studiodearborn.com.
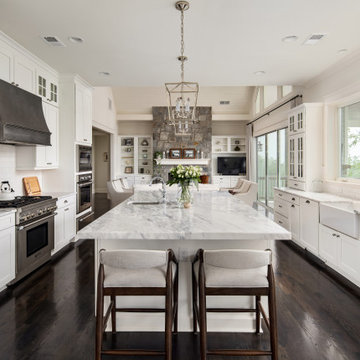
Stunning all white kitchen with quartz countertops. Open concept living.
Example of a mid-sized classic galley dark wood floor and brown floor eat-in kitchen design in Atlanta with a farmhouse sink, shaker cabinets, white cabinets, quartzite countertops, white backsplash, subway tile backsplash, stainless steel appliances, an island and white countertops
Example of a mid-sized classic galley dark wood floor and brown floor eat-in kitchen design in Atlanta with a farmhouse sink, shaker cabinets, white cabinets, quartzite countertops, white backsplash, subway tile backsplash, stainless steel appliances, an island and white countertops

Inspiration for a transitional l-shaped light wood floor and beige floor eat-in kitchen remodel in Cincinnati with an undermount sink, shaker cabinets, white cabinets, quartzite countertops, white backsplash, stone slab backsplash, an island, white countertops and paneled appliances
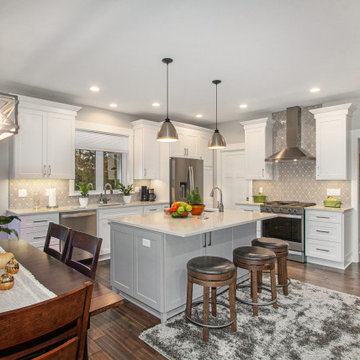
Example of a large transitional l-shaped medium tone wood floor and brown floor eat-in kitchen design in Grand Rapids with an undermount sink, shaker cabinets, white cabinets, gray backsplash, stainless steel appliances, an island, white countertops, quartzite countertops and ceramic backsplash
Kitchen with Shaker Cabinets and Quartzite Countertops Ideas
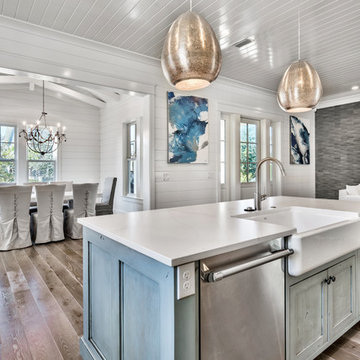
Example of a mid-sized beach style u-shaped light wood floor and brown floor eat-in kitchen design in Miami with a farmhouse sink, shaker cabinets, white cabinets, quartzite countertops, gray backsplash, stone tile backsplash, stainless steel appliances, an island and white countertops
7





