Kitchen with Soapstone Countertops and Brown Backsplash Ideas
Refine by:
Budget
Sort by:Popular Today
1 - 20 of 219 photos
Item 1 of 3

Photos by John Porcheddu
Mid-sized mountain style galley medium tone wood floor eat-in kitchen photo in New York with an undermount sink, beaded inset cabinets, white cabinets, soapstone countertops, brown backsplash, stainless steel appliances and an island
Mid-sized mountain style galley medium tone wood floor eat-in kitchen photo in New York with an undermount sink, beaded inset cabinets, white cabinets, soapstone countertops, brown backsplash, stainless steel appliances and an island

Large mountain style u-shaped light wood floor open concept kitchen photo in Jacksonville with light wood cabinets, brown backsplash, an island, an undermount sink, shaker cabinets, soapstone countertops, mosaic tile backsplash, black appliances and multicolored countertops

The large wood beam, brick tile backsplash, and exposed brick post add to the rustic feel of this kitchen.
La Grange, Illinois
Inspiration for a large cottage l-shaped medium tone wood floor and brown floor eat-in kitchen remodel in Chicago with shaker cabinets, stainless steel appliances, an island, white cabinets, a farmhouse sink, soapstone countertops, stone tile backsplash and brown backsplash
Inspiration for a large cottage l-shaped medium tone wood floor and brown floor eat-in kitchen remodel in Chicago with shaker cabinets, stainless steel appliances, an island, white cabinets, a farmhouse sink, soapstone countertops, stone tile backsplash and brown backsplash
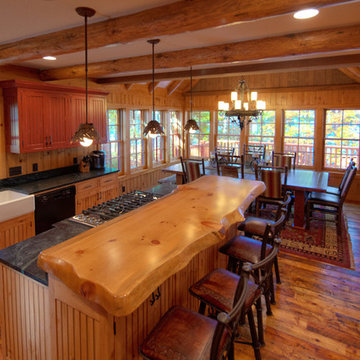
Eat-in kitchen - mid-sized rustic galley medium tone wood floor and brown floor eat-in kitchen idea in Other with a farmhouse sink, beaded inset cabinets, light wood cabinets, soapstone countertops, brown backsplash, wood backsplash, black appliances and an island
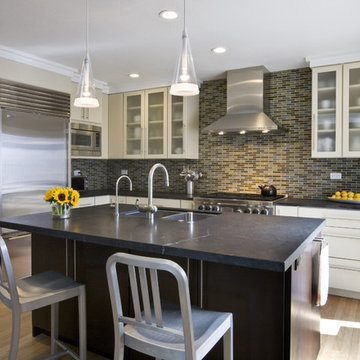
Eat-in kitchen - mid-sized contemporary l-shaped light wood floor eat-in kitchen idea in San Francisco with an undermount sink, flat-panel cabinets, white cabinets, soapstone countertops, brown backsplash, porcelain backsplash, stainless steel appliances and an island
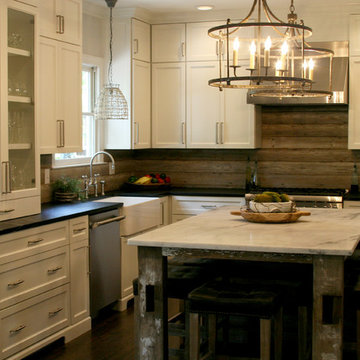
Maddie Payne
Mid-sized farmhouse l-shaped dark wood floor and brown floor eat-in kitchen photo in Birmingham with a farmhouse sink, shaker cabinets, white cabinets, soapstone countertops, brown backsplash, wood backsplash, stainless steel appliances and an island
Mid-sized farmhouse l-shaped dark wood floor and brown floor eat-in kitchen photo in Birmingham with a farmhouse sink, shaker cabinets, white cabinets, soapstone countertops, brown backsplash, wood backsplash, stainless steel appliances and an island
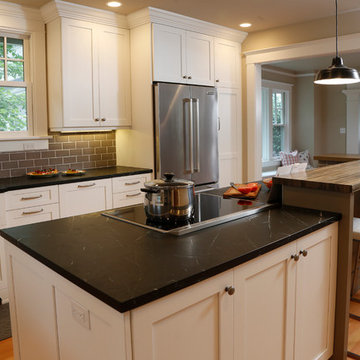
Mid-sized transitional l-shaped medium tone wood floor eat-in kitchen photo in Seattle with a farmhouse sink, shaker cabinets, white cabinets, soapstone countertops, brown backsplash, ceramic backsplash, stainless steel appliances and an island
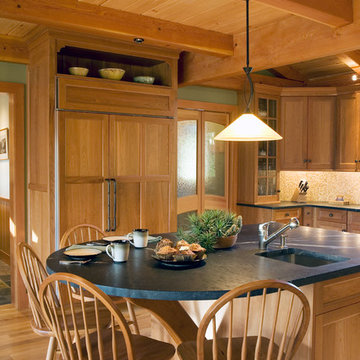
Example of a large mountain style u-shaped light wood floor open concept kitchen design in Jacksonville with light wood cabinets, brown backsplash, an island, an undermount sink, shaker cabinets, soapstone countertops, mosaic tile backsplash, paneled appliances and black countertops
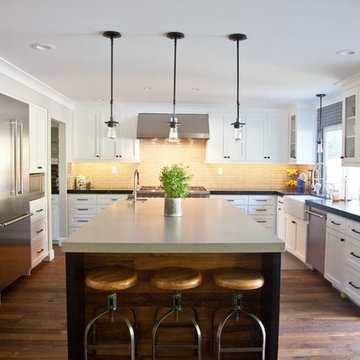
Emmy Sanders Photography
Mid-sized transitional l-shaped medium tone wood floor and brown floor eat-in kitchen photo in Los Angeles with shaker cabinets, white cabinets, soapstone countertops, stainless steel appliances, an island, a farmhouse sink, brown backsplash and subway tile backsplash
Mid-sized transitional l-shaped medium tone wood floor and brown floor eat-in kitchen photo in Los Angeles with shaker cabinets, white cabinets, soapstone countertops, stainless steel appliances, an island, a farmhouse sink, brown backsplash and subway tile backsplash
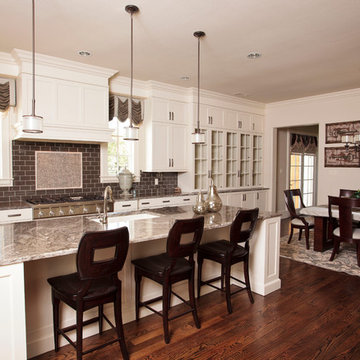
Inspiration for a mid-sized modern l-shaped medium tone wood floor and brown floor open concept kitchen remodel in Dallas with shaker cabinets, white cabinets, soapstone countertops, brown backsplash, glass tile backsplash, stainless steel appliances and an island
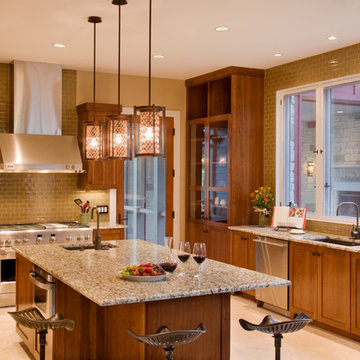
Photo by: Coles Hairston
Large trendy l-shaped ceramic tile and beige floor eat-in kitchen photo in Austin with soapstone countertops, a drop-in sink, recessed-panel cabinets, medium tone wood cabinets, brown backsplash, glass tile backsplash, stainless steel appliances and an island
Large trendy l-shaped ceramic tile and beige floor eat-in kitchen photo in Austin with soapstone countertops, a drop-in sink, recessed-panel cabinets, medium tone wood cabinets, brown backsplash, glass tile backsplash, stainless steel appliances and an island
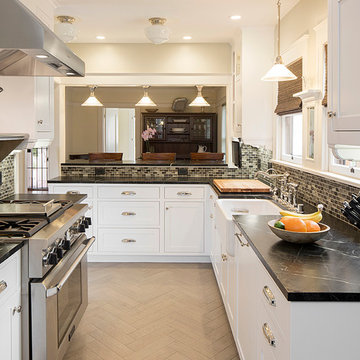
Banker's Hill - Mission Hills Historical Home by Murray Lampert Design, Build, Remodel
Inspiration for a mid-sized craftsman u-shaped travertine floor kitchen pantry remodel in San Diego with a farmhouse sink, recessed-panel cabinets, white cabinets, soapstone countertops, brown backsplash, stone tile backsplash and stainless steel appliances
Inspiration for a mid-sized craftsman u-shaped travertine floor kitchen pantry remodel in San Diego with a farmhouse sink, recessed-panel cabinets, white cabinets, soapstone countertops, brown backsplash, stone tile backsplash and stainless steel appliances
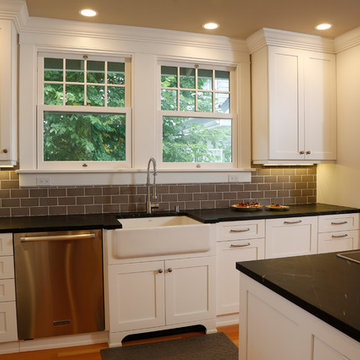
Example of a mid-sized transitional l-shaped medium tone wood floor eat-in kitchen design in Seattle with a farmhouse sink, shaker cabinets, white cabinets, soapstone countertops, brown backsplash, ceramic backsplash, stainless steel appliances and an island
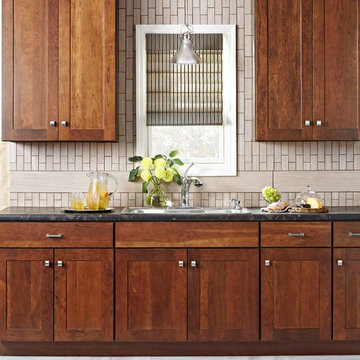
Balance dark cherry wood cabinets in a kitchen with light mosaic backsplash. A nickel pendant light and black stone countertop add a polished feel.
Example of a transitional galley enclosed kitchen design in Charlotte with medium tone wood cabinets, soapstone countertops, brown backsplash and stainless steel appliances
Example of a transitional galley enclosed kitchen design in Charlotte with medium tone wood cabinets, soapstone countertops, brown backsplash and stainless steel appliances
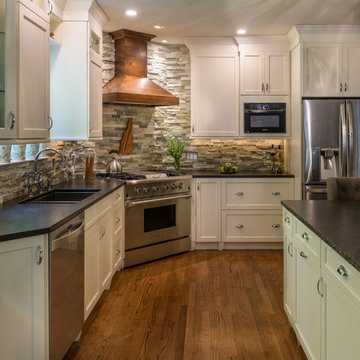
John Hession Photography
Eat-in kitchen - mid-sized transitional u-shaped medium tone wood floor and brown floor eat-in kitchen idea in Boston with stone tile backsplash, stainless steel appliances, an island, black countertops, an undermount sink, shaker cabinets, white cabinets, soapstone countertops and brown backsplash
Eat-in kitchen - mid-sized transitional u-shaped medium tone wood floor and brown floor eat-in kitchen idea in Boston with stone tile backsplash, stainless steel appliances, an island, black countertops, an undermount sink, shaker cabinets, white cabinets, soapstone countertops and brown backsplash
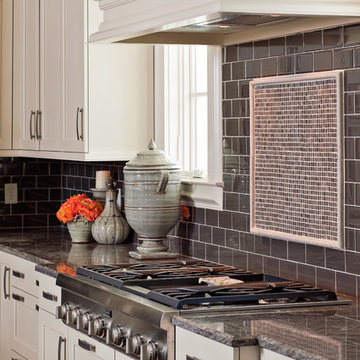
Example of a mid-sized transitional l-shaped medium tone wood floor and brown floor open concept kitchen design in Dallas with shaker cabinets, white cabinets, soapstone countertops, brown backsplash, glass tile backsplash, stainless steel appliances and an island

Mike Dean
Inspiration for a large transitional l-shaped medium tone wood floor and brown floor open concept kitchen remodel in Other with a double-bowl sink, flat-panel cabinets, light wood cabinets, soapstone countertops, brown backsplash, mosaic tile backsplash, stainless steel appliances, an island and black countertops
Inspiration for a large transitional l-shaped medium tone wood floor and brown floor open concept kitchen remodel in Other with a double-bowl sink, flat-panel cabinets, light wood cabinets, soapstone countertops, brown backsplash, mosaic tile backsplash, stainless steel appliances, an island and black countertops
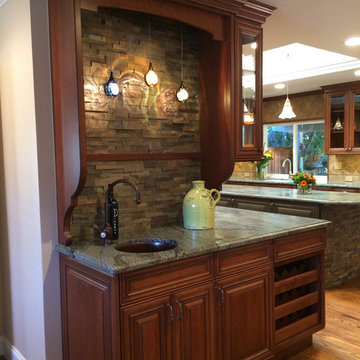
Interior Design by Juliana Linssen
Inspiration for a large mediterranean u-shaped medium tone wood floor open concept kitchen remodel in San Francisco with an undermount sink, raised-panel cabinets, dark wood cabinets, soapstone countertops, brown backsplash, stone tile backsplash, stainless steel appliances and an island
Inspiration for a large mediterranean u-shaped medium tone wood floor open concept kitchen remodel in San Francisco with an undermount sink, raised-panel cabinets, dark wood cabinets, soapstone countertops, brown backsplash, stone tile backsplash, stainless steel appliances and an island
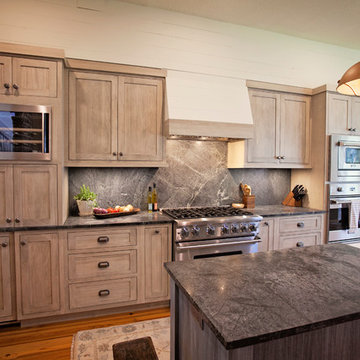
Abby Caroline Photography
Example of a large cottage galley medium tone wood floor eat-in kitchen design in Atlanta with a farmhouse sink, shaker cabinets, light wood cabinets, soapstone countertops, brown backsplash, stone slab backsplash, paneled appliances and an island
Example of a large cottage galley medium tone wood floor eat-in kitchen design in Atlanta with a farmhouse sink, shaker cabinets, light wood cabinets, soapstone countertops, brown backsplash, stone slab backsplash, paneled appliances and an island
Kitchen with Soapstone Countertops and Brown Backsplash Ideas
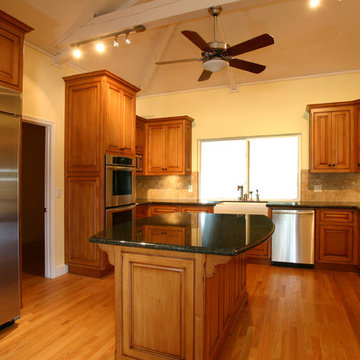
Example of a classic u-shaped enclosed kitchen design in San Francisco with a farmhouse sink, raised-panel cabinets, medium tone wood cabinets, soapstone countertops, brown backsplash and stainless steel appliances
1





