Kitchen with Soapstone Countertops and Colored Appliances Ideas
Refine by:
Budget
Sort by:Popular Today
21 - 40 of 263 photos

Inspiration for a mid-sized eclectic u-shaped dark wood floor and brown floor eat-in kitchen remodel in Boston with an undermount sink, flat-panel cabinets, light wood cabinets, soapstone countertops, black backsplash, stone slab backsplash, colored appliances, an island and black countertops
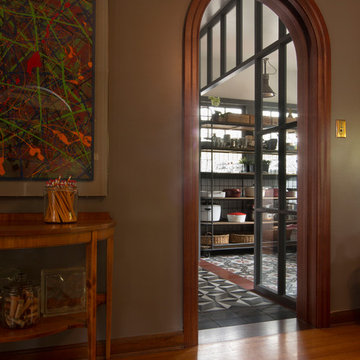
Kitchen pantry - large eclectic l-shaped concrete floor kitchen pantry idea in Los Angeles with an undermount sink, shaker cabinets, dark wood cabinets, soapstone countertops, white backsplash, ceramic backsplash, colored appliances and an island
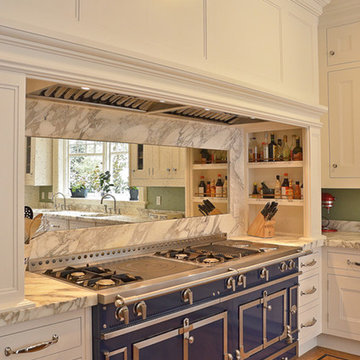
Eat-in kitchen - mid-sized country l-shaped dark wood floor and brown floor eat-in kitchen idea in Orange County with an undermount sink, recessed-panel cabinets, white cabinets, soapstone countertops, multicolored backsplash, stone slab backsplash, colored appliances and an island
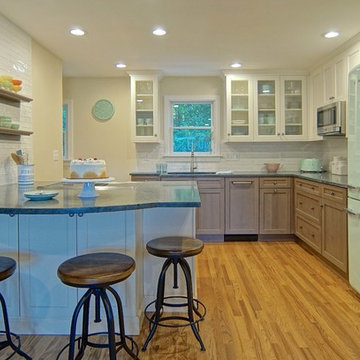
This fun retro kitchen has a mix of white, pale yellow, and washed cherry cabinetry. The mint green Smeg refrigerator is the highlight!
Photos by Mike Barron
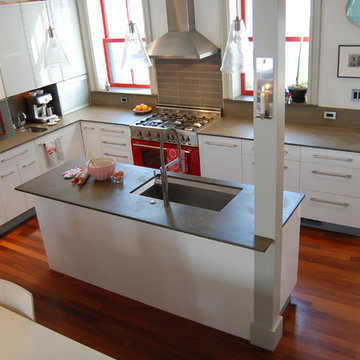
Inspiration for a mid-sized contemporary u-shaped medium tone wood floor open concept kitchen remodel in Boston with an undermount sink, flat-panel cabinets, white cabinets, soapstone countertops, gray backsplash, porcelain backsplash, colored appliances and an island
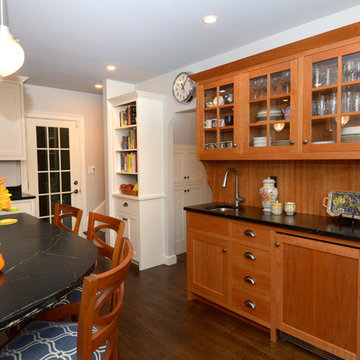
Traditional white shaker kitchen combined two rooms.
Large transitional dark wood floor eat-in kitchen photo in Boston with a farmhouse sink, shaker cabinets, white cabinets, soapstone countertops, multicolored backsplash, porcelain backsplash, colored appliances and a peninsula
Large transitional dark wood floor eat-in kitchen photo in Boston with a farmhouse sink, shaker cabinets, white cabinets, soapstone countertops, multicolored backsplash, porcelain backsplash, colored appliances and a peninsula
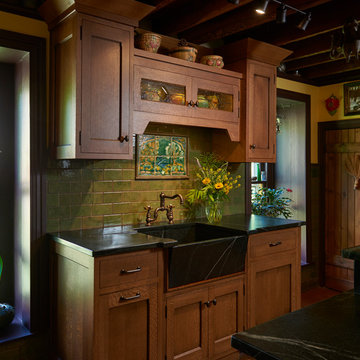
rvoiiiphoto.com
Small arts and crafts single-wall dark wood floor enclosed kitchen photo in Philadelphia with a farmhouse sink, medium tone wood cabinets, soapstone countertops, green backsplash, mosaic tile backsplash, colored appliances and a peninsula
Small arts and crafts single-wall dark wood floor enclosed kitchen photo in Philadelphia with a farmhouse sink, medium tone wood cabinets, soapstone countertops, green backsplash, mosaic tile backsplash, colored appliances and a peninsula
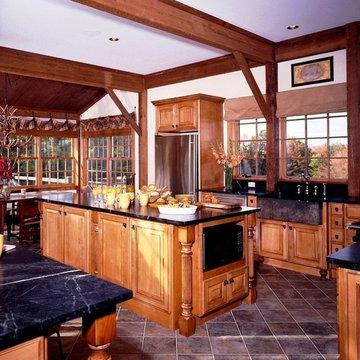
Yankee Barn Homes - The large post and beam mountain style kitchen is made for a large family who likes to cook together.
Eat-in kitchen - large traditional u-shaped ceramic tile eat-in kitchen idea in Manchester with a farmhouse sink, raised-panel cabinets, medium tone wood cabinets, soapstone countertops, gray backsplash, stone tile backsplash, colored appliances and an island
Eat-in kitchen - large traditional u-shaped ceramic tile eat-in kitchen idea in Manchester with a farmhouse sink, raised-panel cabinets, medium tone wood cabinets, soapstone countertops, gray backsplash, stone tile backsplash, colored appliances and an island
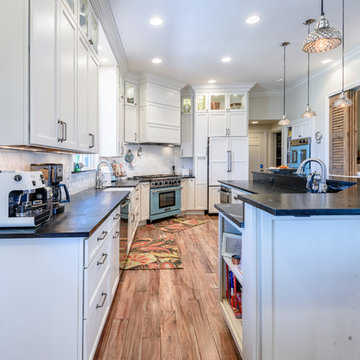
Kitchen & whole house remodel
photo credit: Big Sun Photography
Example of a mid-sized transitional medium tone wood floor and brown floor kitchen pantry design in Denver with a farmhouse sink, shaker cabinets, white cabinets, soapstone countertops, white backsplash, ceramic backsplash, colored appliances and an island
Example of a mid-sized transitional medium tone wood floor and brown floor kitchen pantry design in Denver with a farmhouse sink, shaker cabinets, white cabinets, soapstone countertops, white backsplash, ceramic backsplash, colored appliances and an island
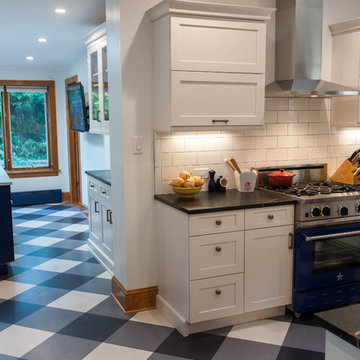
John Welsh
Eclectic cork floor and multicolored floor enclosed kitchen photo in Philadelphia with a farmhouse sink, white backsplash, an island, recessed-panel cabinets, white cabinets, soapstone countertops and colored appliances
Eclectic cork floor and multicolored floor enclosed kitchen photo in Philadelphia with a farmhouse sink, white backsplash, an island, recessed-panel cabinets, white cabinets, soapstone countertops and colored appliances
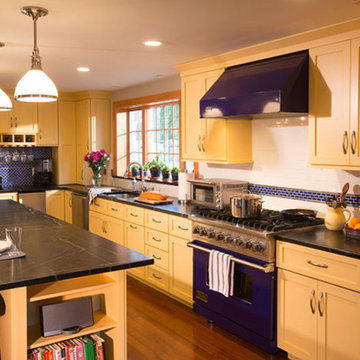
Eat-in kitchen - large l-shaped medium tone wood floor eat-in kitchen idea in Providence with an undermount sink, shaker cabinets, yellow cabinets, soapstone countertops, blue backsplash, glass tile backsplash, colored appliances and an island

A complete renovation of a 90's kitchen featuring a gorgeous blue Lacanche range. The cabinets were designed by AJ Margulis Interiors and built by St. Joseph Trim and Cabinet Company.
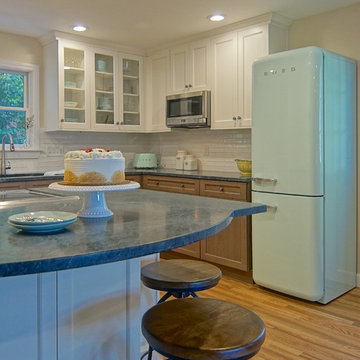
The compact Italian Smeg refrigerator makes a big statment in this throw back space.
Photo by Mike Barron
Kitchen - small traditional l-shaped medium tone wood floor kitchen idea in Boston with an undermount sink, glass-front cabinets, white cabinets, soapstone countertops, white backsplash, subway tile backsplash and colored appliances
Kitchen - small traditional l-shaped medium tone wood floor kitchen idea in Boston with an undermount sink, glass-front cabinets, white cabinets, soapstone countertops, white backsplash, subway tile backsplash and colored appliances
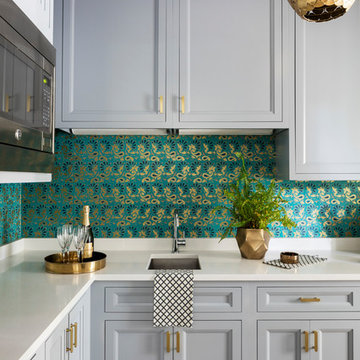
TEAM
Architect: LDa Architecture & Interiors
Builder: Denali Construction
Landscape Architect: G Design Studio, LLC.
Photographer: Greg Premru Photography

This kitchen was designed by Bilotta senior designer, Randy O’Kane, CKD with (and for) interior designer Blair Harris. The apartment is located in a turn-of-the-20th-century Manhattan brownstone and the kitchen (which was originally at the back of the apartment) was relocated to the front in order to gain more light in the heart of the home. Blair really wanted the cabinets to be a dark blue color and opted for Farrow & Ball’s “Railings”. In order to make sure the space wasn’t too dark, Randy suggested open shelves in natural walnut vs. traditional wall cabinets along the back wall. She complemented this with white crackled ceramic tiles and strips of LED lights hidden under the shelves, illuminating the space even more. The cabinets are Bilotta’s private label line, the Bilotta Collection, in a 1” thick, Shaker-style door with walnut interiors. The flooring is oak in a herringbone pattern and the countertops are Vermont soapstone. The apron-style sink is also made of soapstone and is integrated with the countertop. Blair opted for the trending unlacquered brass hardware from Rejuvenation’s “Massey” collection which beautifully accents the blue cabinetry and is then repeated on both the “Chagny” Lacanche range and the bridge-style Waterworks faucet.
The space was designed in such a way as to use the island to separate the primary cooking space from the living and dining areas. The island could be used for enjoying a less formal meal or as a plating area to pass food into the dining area.
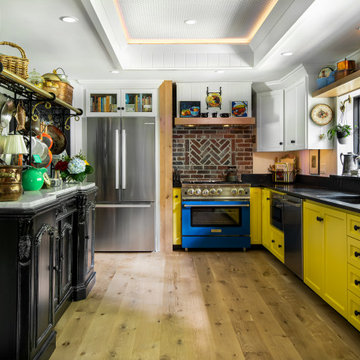
Mid-sized transitional l-shaped light wood floor, brown floor and tray ceiling open concept kitchen photo in Kansas City with an undermount sink, shaker cabinets, yellow cabinets, soapstone countertops, black backsplash, wood backsplash, colored appliances, no island and black countertops
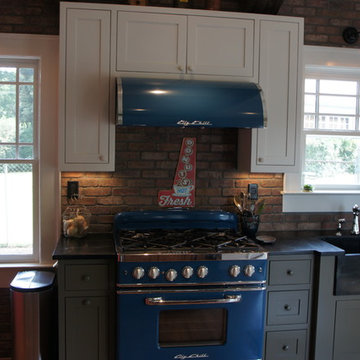
Eat-in kitchen - mid-sized farmhouse u-shaped light wood floor and brown floor eat-in kitchen idea in Atlanta with a farmhouse sink, shaker cabinets, white cabinets, colored appliances, an island, soapstone countertops and brick backsplash
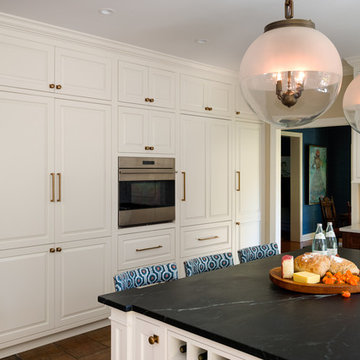
A complete renovation of a 90's kitchen featuring a gorgeous blue Lacanche range. The cabinets were designed by AJ Margulis Interiors and built by St. Joseph Trim and Cabinet Company.
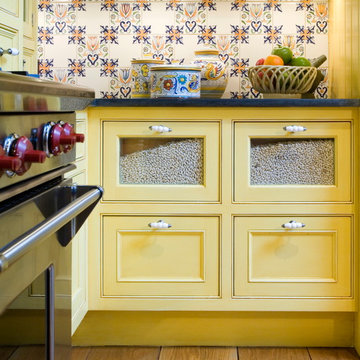
Inspiration for a large timeless u-shaped medium tone wood floor eat-in kitchen remodel in Boston with an island, beaded inset cabinets, yellow cabinets, soapstone countertops, multicolored backsplash, ceramic backsplash, colored appliances and a farmhouse sink
Kitchen with Soapstone Countertops and Colored Appliances Ideas
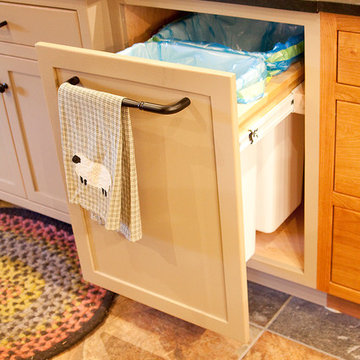
Farmhouse Kitchen remodel by Shenandoah Furniture Gallery featuring beautiful soap stone counter tops, custom painted cabinetry made from reclaimed wood, with modern day conveniences.
2





