Kitchen with Soapstone Countertops Ideas
Refine by:
Budget
Sort by:Popular Today
81 - 100 of 1,424 photos
Item 1 of 3
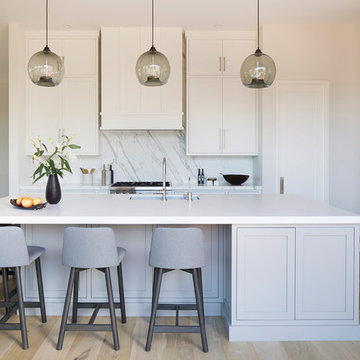
Custom made transitional kitchen with 11 foot ceiling
Photography by Paul Dyer
Example of a large transitional l-shaped light wood floor and beige floor eat-in kitchen design in San Francisco with an undermount sink, shaker cabinets, white cabinets, soapstone countertops, white backsplash, stone slab backsplash, paneled appliances, an island and white countertops
Example of a large transitional l-shaped light wood floor and beige floor eat-in kitchen design in San Francisco with an undermount sink, shaker cabinets, white cabinets, soapstone countertops, white backsplash, stone slab backsplash, paneled appliances, an island and white countertops
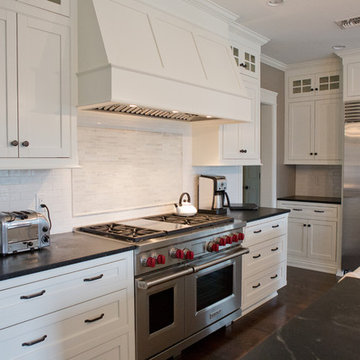
Inspiration for a large timeless l-shaped dark wood floor kitchen pantry remodel in New York with a farmhouse sink, shaker cabinets, white cabinets, soapstone countertops, white backsplash, ceramic backsplash, stainless steel appliances and an island
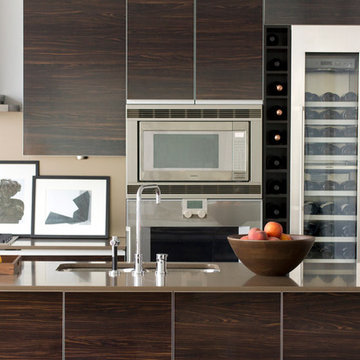
A sleek kitchen by Robert Brown Interior Design. Atlanta.
Photography: Erica George Dines
Inspiration for a contemporary galley eat-in kitchen remodel in Atlanta with an undermount sink, flat-panel cabinets, dark wood cabinets, soapstone countertops, beige backsplash and stainless steel appliances
Inspiration for a contemporary galley eat-in kitchen remodel in Atlanta with an undermount sink, flat-panel cabinets, dark wood cabinets, soapstone countertops, beige backsplash and stainless steel appliances
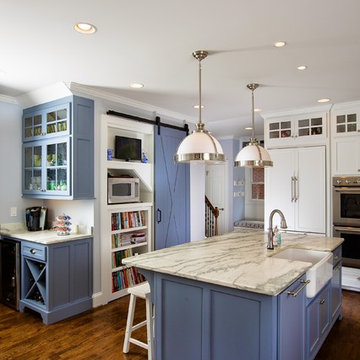
A modern farmhouse kitchen outside of Atlanta. Chic meets comfort in this family kitchen! http://www.jrrenovations.com/
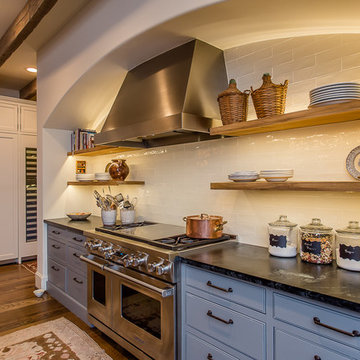
Inspiration for a large mediterranean l-shaped dark wood floor open concept kitchen remodel in Houston with a farmhouse sink, beaded inset cabinets, blue cabinets, soapstone countertops, beige backsplash, subway tile backsplash, stainless steel appliances and an island
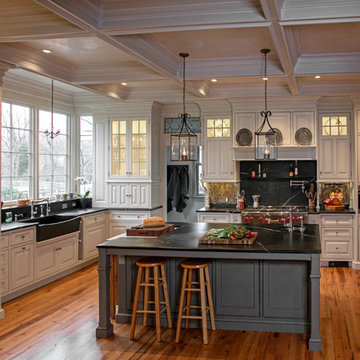
Painted white inset frame cabinetry is custom-made by Superior Woodcraft. The grey island is a beautiful centerpiece to the room, Soapstone counter tops and sink brings in warmth and contrasting color. The chandeliers, brick wall and exposed beam header reveals the home's original age and character.
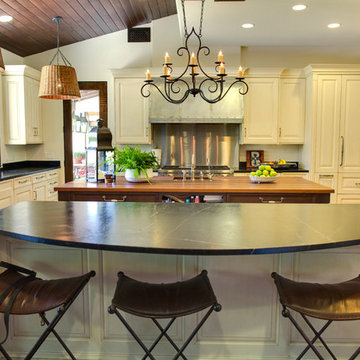
Curtis Nemetz
Example of a huge transitional l-shaped terra-cotta tile eat-in kitchen design in Los Angeles with a farmhouse sink, raised-panel cabinets, white cabinets, soapstone countertops, stainless steel appliances and two islands
Example of a huge transitional l-shaped terra-cotta tile eat-in kitchen design in Los Angeles with a farmhouse sink, raised-panel cabinets, white cabinets, soapstone countertops, stainless steel appliances and two islands
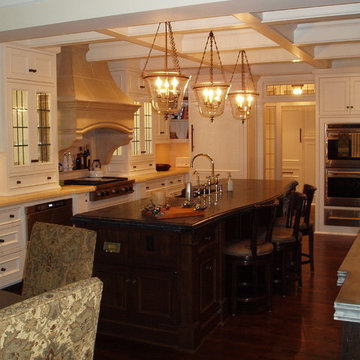
Example of a huge classic u-shaped medium tone wood floor enclosed kitchen design in Minneapolis with a farmhouse sink, beaded inset cabinets, white cabinets, soapstone countertops, beige backsplash, subway tile backsplash and paneled appliances
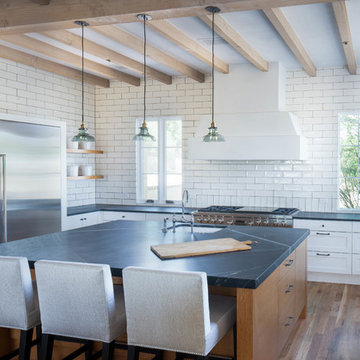
The graciously scaled kitchen is anchored by both the soapstone clad island, and southeast facing corner window, which allows cheerful morning sunlight to flood the space. Simple white shaker style millwork, wood open shelving, and countertop-to-ceiling hand-glazed tiles give the space the feel of a boutique boulangerie or patisserie. A 60" wide Wolf range and custom plaster hood are also featured, placed "on-axis" in the overall space. Design Principal: Gene Kniaz, Spiral Architects; General Contractor: Eric Linthicum, Linthicum Custom Builders; Photo: Josh Wells, Sun Valley Photo
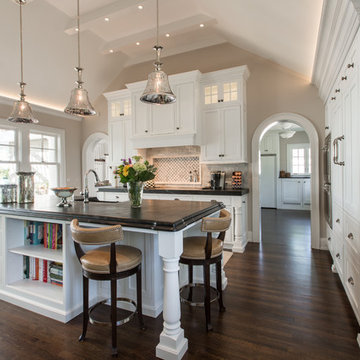
This home was constructed as a summer cottage in 1900. Sitting high above the Maumee River on a 2.25 acre site with formal and functional gardens, every room was designed to take full advantage of the site. The 1,500 square feet of additional living space was designed in the same shingle style architecture to blend with the original cottage. The newly designed spaces include: gourmet kitchen, open family room, dining area, butler's pantry and laundry, stair tower, yoga studio, home elevator, and a two car garage. This 100+ year old home has all the functionality of the 21st century while being true to its historic start.
Photography credits: Rod Foster, Michael Duket
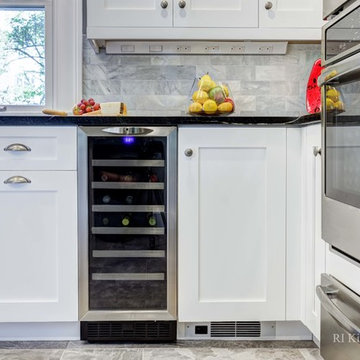
Jamie Harrington - Image Ten Photography
Example of a large arts and crafts u-shaped porcelain tile eat-in kitchen design in Providence with a farmhouse sink, shaker cabinets, white cabinets, soapstone countertops, gray backsplash, stone tile backsplash, stainless steel appliances and an island
Example of a large arts and crafts u-shaped porcelain tile eat-in kitchen design in Providence with a farmhouse sink, shaker cabinets, white cabinets, soapstone countertops, gray backsplash, stone tile backsplash, stainless steel appliances and an island
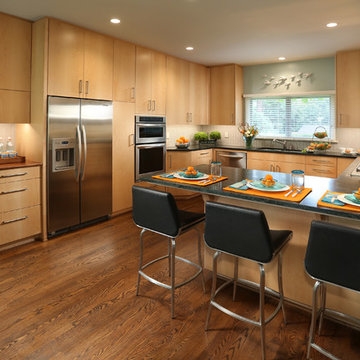
Inspiration for a mid-sized contemporary u-shaped medium tone wood floor eat-in kitchen remodel in Los Angeles with an undermount sink, flat-panel cabinets, light wood cabinets, soapstone countertops, glass tile backsplash, stainless steel appliances and a peninsula
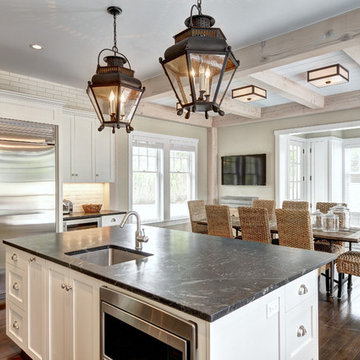
The Hamptons Collection Cove Hollow by Yankee Barn Homes
Kitchen/Breakfast Room
Chris Foster Photography
Eat-in kitchen - huge traditional u-shaped dark wood floor eat-in kitchen idea in New York with an undermount sink, recessed-panel cabinets, white cabinets, soapstone countertops, white backsplash, ceramic backsplash, stainless steel appliances and an island
Eat-in kitchen - huge traditional u-shaped dark wood floor eat-in kitchen idea in New York with an undermount sink, recessed-panel cabinets, white cabinets, soapstone countertops, white backsplash, ceramic backsplash, stainless steel appliances and an island
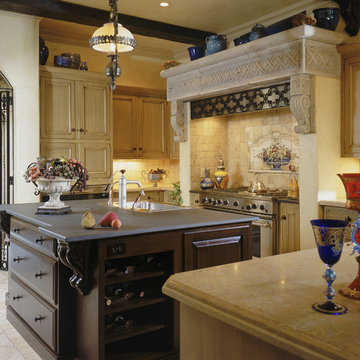
Morris County, NJ - Mediterranean - Kitchen Designed by Bart Lidsky of The Hammer and Nail, Inc.
Photography by Peter Rymwid
http://thehammerandnail.com/
#BartLidsky #HNdesigns #KitchenDesign

Here you can see the full kitchen space. The black & blue island is a nice accent to break up the natural brown hues of the flooring, cabinets, and granite counter top. High set pendant lights add function and beauty without being obstructive when working on the island.
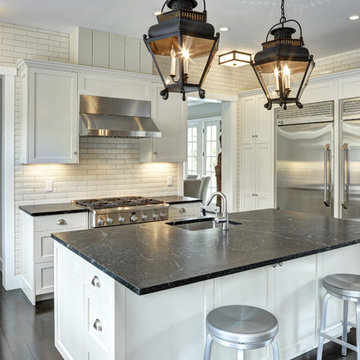
The Hamptons Collection Cove Hollow by Yankee Barn Homes
Antique Kitchen Lanterns
Chris Foster Photography
Example of a huge classic u-shaped dark wood floor eat-in kitchen design in New York with an undermount sink, recessed-panel cabinets, white cabinets, soapstone countertops, white backsplash, ceramic backsplash, stainless steel appliances and an island
Example of a huge classic u-shaped dark wood floor eat-in kitchen design in New York with an undermount sink, recessed-panel cabinets, white cabinets, soapstone countertops, white backsplash, ceramic backsplash, stainless steel appliances and an island
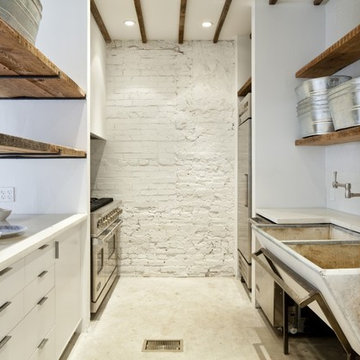
Eat-in kitchen - small country galley concrete floor eat-in kitchen idea in DC Metro with a farmhouse sink, flat-panel cabinets, white cabinets, soapstone countertops, stainless steel appliances and no island
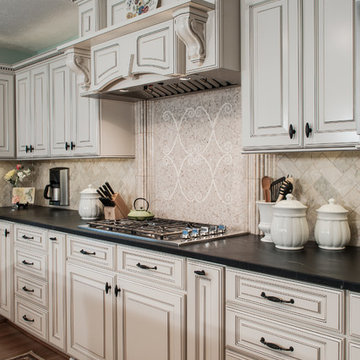
Barry Griffin
Eat-in kitchen - large traditional l-shaped medium tone wood floor eat-in kitchen idea in Richmond with an undermount sink, raised-panel cabinets, white cabinets, soapstone countertops, beige backsplash, mosaic tile backsplash, stainless steel appliances and an island
Eat-in kitchen - large traditional l-shaped medium tone wood floor eat-in kitchen idea in Richmond with an undermount sink, raised-panel cabinets, white cabinets, soapstone countertops, beige backsplash, mosaic tile backsplash, stainless steel appliances and an island
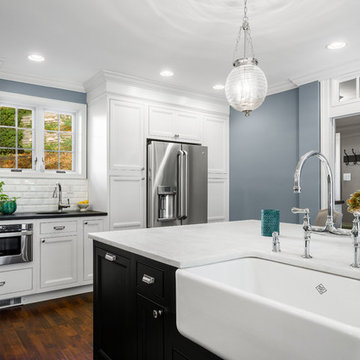
Scott Fredrick Photography
Example of a large classic l-shaped dark wood floor eat-in kitchen design in Philadelphia with a farmhouse sink, recessed-panel cabinets, white cabinets, soapstone countertops, white backsplash, subway tile backsplash, stainless steel appliances and two islands
Example of a large classic l-shaped dark wood floor eat-in kitchen design in Philadelphia with a farmhouse sink, recessed-panel cabinets, white cabinets, soapstone countertops, white backsplash, subway tile backsplash, stainless steel appliances and two islands
Kitchen with Soapstone Countertops Ideas
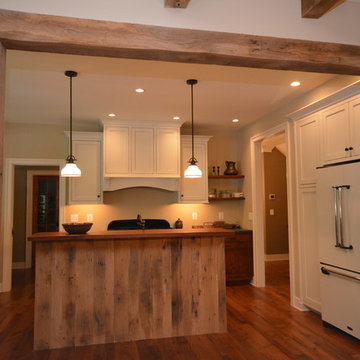
Inspiration for a large cottage galley medium tone wood floor eat-in kitchen remodel in DC Metro with a farmhouse sink, recessed-panel cabinets, white cabinets, soapstone countertops, beige backsplash, white appliances and an island
5





