Kitchen with Soapstone Countertops Ideas
Refine by:
Budget
Sort by:Popular Today
141 - 160 of 1,424 photos
Item 1 of 3
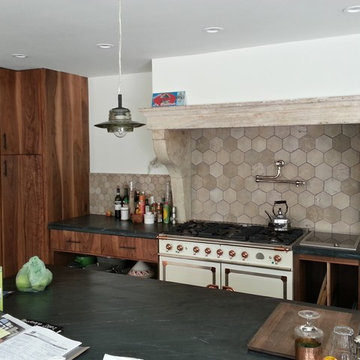
Bespoke Chanceaux French Limestone 5" Hexagons + 3" Hexagons, Black Soapstone counters and Custom Walnut Cabinets - CS
Large trendy l-shaped limestone floor eat-in kitchen photo in Los Angeles with an integrated sink, flat-panel cabinets, medium tone wood cabinets, soapstone countertops, beige backsplash, stone tile backsplash, colored appliances and an island
Large trendy l-shaped limestone floor eat-in kitchen photo in Los Angeles with an integrated sink, flat-panel cabinets, medium tone wood cabinets, soapstone countertops, beige backsplash, stone tile backsplash, colored appliances and an island

Mike Dean
Inspiration for a large transitional l-shaped medium tone wood floor and brown floor open concept kitchen remodel in Other with a double-bowl sink, flat-panel cabinets, light wood cabinets, soapstone countertops, brown backsplash, mosaic tile backsplash, stainless steel appliances, an island and black countertops
Inspiration for a large transitional l-shaped medium tone wood floor and brown floor open concept kitchen remodel in Other with a double-bowl sink, flat-panel cabinets, light wood cabinets, soapstone countertops, brown backsplash, mosaic tile backsplash, stainless steel appliances, an island and black countertops
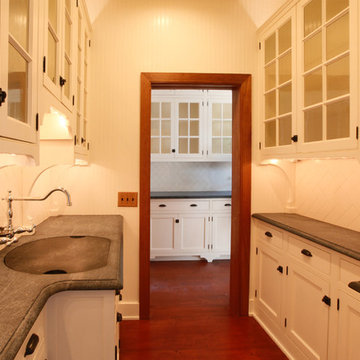
butler pantry with beaded wall paneling and custom made brackets
Mid-sized elegant u-shaped dark wood floor kitchen pantry photo in Philadelphia with a farmhouse sink, beaded inset cabinets, white cabinets, soapstone countertops, white backsplash, ceramic backsplash, stainless steel appliances and an island
Mid-sized elegant u-shaped dark wood floor kitchen pantry photo in Philadelphia with a farmhouse sink, beaded inset cabinets, white cabinets, soapstone countertops, white backsplash, ceramic backsplash, stainless steel appliances and an island
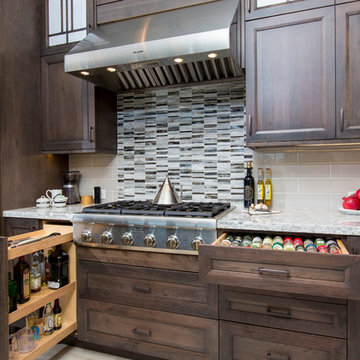
Huge transitional l-shaped porcelain tile open concept kitchen photo in Tampa with a single-bowl sink, recessed-panel cabinets, dark wood cabinets, soapstone countertops, beige backsplash, glass sheet backsplash, stainless steel appliances and an island
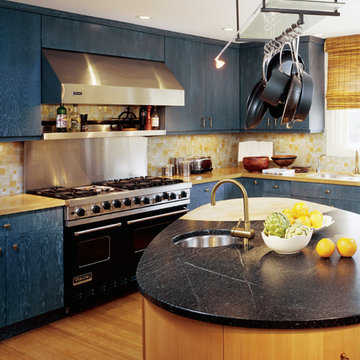
Example of a large trendy u-shaped bamboo floor enclosed kitchen design in Denver with an undermount sink, flat-panel cabinets, gray cabinets, soapstone countertops, multicolored backsplash, black appliances and an island
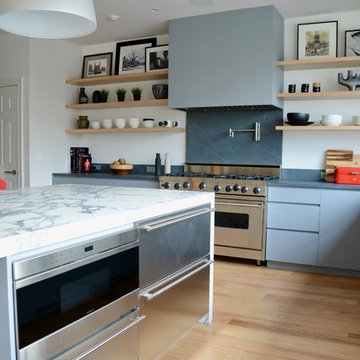
DENISE DAVIES
Huge minimalist u-shaped light wood floor and beige floor kitchen photo in New York with an undermount sink, flat-panel cabinets, gray cabinets, soapstone countertops, stainless steel appliances and an island
Huge minimalist u-shaped light wood floor and beige floor kitchen photo in New York with an undermount sink, flat-panel cabinets, gray cabinets, soapstone countertops, stainless steel appliances and an island
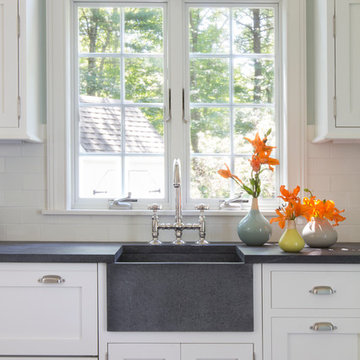
Somerby Jones 2013,
nicely detailed prep sink area, soapstone sink, flush inset shaker cabinetry, Horton Brass hardware, integrated 2 drawer refrigeration, unit to right is a dishwasher
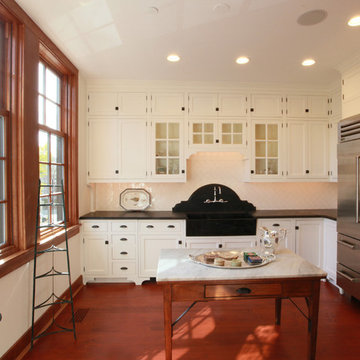
kitchen with hand brushed kitchen cabinets and soapstone farmsink
Example of a mid-sized classic u-shaped dark wood floor enclosed kitchen design in Philadelphia with a farmhouse sink, beaded inset cabinets, white cabinets, soapstone countertops, white backsplash, ceramic backsplash, stainless steel appliances and an island
Example of a mid-sized classic u-shaped dark wood floor enclosed kitchen design in Philadelphia with a farmhouse sink, beaded inset cabinets, white cabinets, soapstone countertops, white backsplash, ceramic backsplash, stainless steel appliances and an island
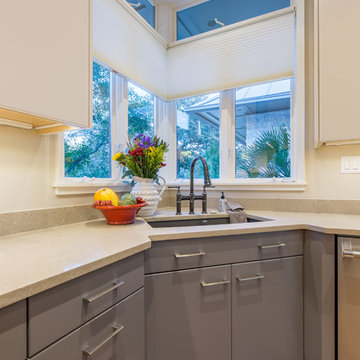
Christopher Davison, AIA
Inspiration for a mid-sized modern galley light wood floor eat-in kitchen remodel in Austin with an undermount sink, flat-panel cabinets, gray cabinets, soapstone countertops, multicolored backsplash, mosaic tile backsplash, stainless steel appliances and an island
Inspiration for a mid-sized modern galley light wood floor eat-in kitchen remodel in Austin with an undermount sink, flat-panel cabinets, gray cabinets, soapstone countertops, multicolored backsplash, mosaic tile backsplash, stainless steel appliances and an island
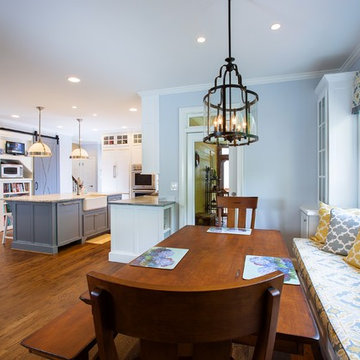
A modern farmhouse kitchen outside of Atlanta. Chic meets comfort in this family kitchen! http://www.jrrenovations.com/
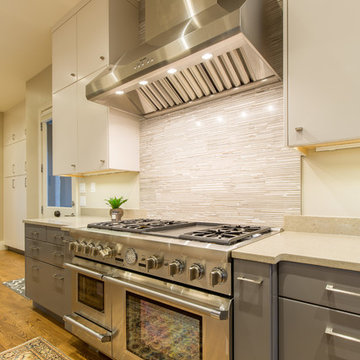
Christopher Davison, AIA
Inspiration for a mid-sized modern galley light wood floor eat-in kitchen remodel in Austin with an undermount sink, flat-panel cabinets, gray cabinets, soapstone countertops, multicolored backsplash, mosaic tile backsplash, stainless steel appliances and an island
Inspiration for a mid-sized modern galley light wood floor eat-in kitchen remodel in Austin with an undermount sink, flat-panel cabinets, gray cabinets, soapstone countertops, multicolored backsplash, mosaic tile backsplash, stainless steel appliances and an island
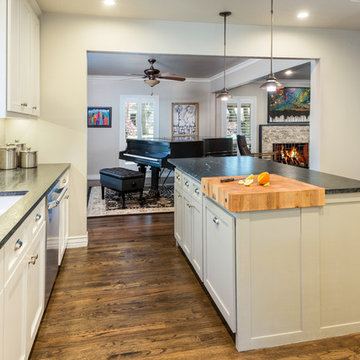
Custom made shaker style cabinetry, Caesarstone countertops, Cloud white perimeter cabinets, Flooring Karndean Opus, recessed lighting
Huge trendy u-shaped dark wood floor and brown floor enclosed kitchen photo in Dallas with an undermount sink, shaker cabinets, white cabinets, soapstone countertops, gray backsplash, stainless steel appliances, black countertops, subway tile backsplash and two islands
Huge trendy u-shaped dark wood floor and brown floor enclosed kitchen photo in Dallas with an undermount sink, shaker cabinets, white cabinets, soapstone countertops, gray backsplash, stainless steel appliances, black countertops, subway tile backsplash and two islands
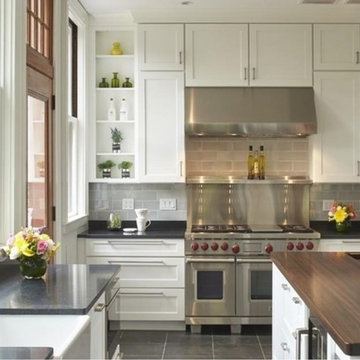
Eat-in kitchen - traditional l-shaped porcelain tile and gray floor eat-in kitchen idea in Boston with a farmhouse sink, recessed-panel cabinets, soapstone countertops, gray backsplash, ceramic backsplash, paneled appliances, an island and black countertops
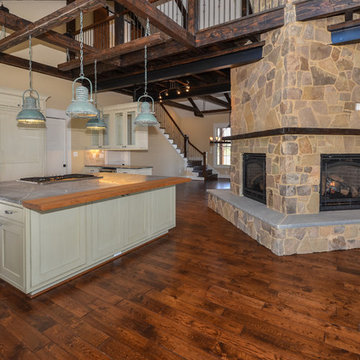
From the family room you can see the soapstone island with a reclaimed wood overhang. Your arms won't get cold when you lean on it! The 4-sided fireplace rises up through the bridge above. 5" distressed hardwood floors add to the rustic industrial farmhouse effect.
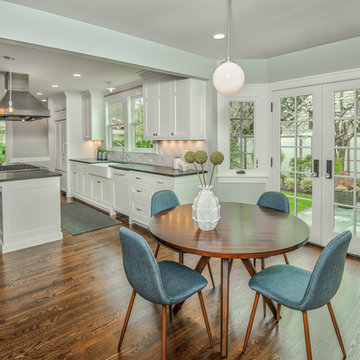
Inspiration for a huge transitional galley medium tone wood floor and brown floor eat-in kitchen remodel in Portland with a farmhouse sink, recessed-panel cabinets, white cabinets, soapstone countertops, gray backsplash, marble backsplash, paneled appliances, an island and gray countertops
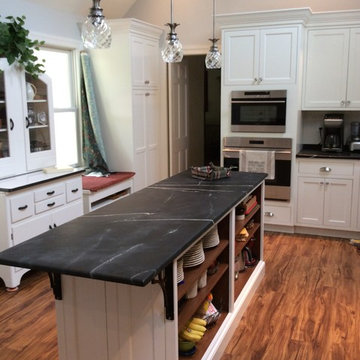
Nancy LaPorte
Large farmhouse l-shaped medium tone wood floor eat-in kitchen photo in Wilmington with an integrated sink, beaded inset cabinets, white cabinets, soapstone countertops, white backsplash, subway tile backsplash, stainless steel appliances and an island
Large farmhouse l-shaped medium tone wood floor eat-in kitchen photo in Wilmington with an integrated sink, beaded inset cabinets, white cabinets, soapstone countertops, white backsplash, subway tile backsplash, stainless steel appliances and an island
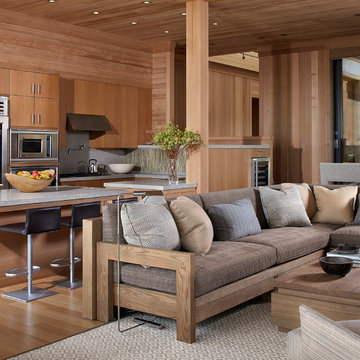
Open concept kitchen - mid-sized contemporary galley light wood floor open concept kitchen idea in San Francisco with an undermount sink, flat-panel cabinets, light wood cabinets, soapstone countertops, gray backsplash, stone slab backsplash, stainless steel appliances and an island
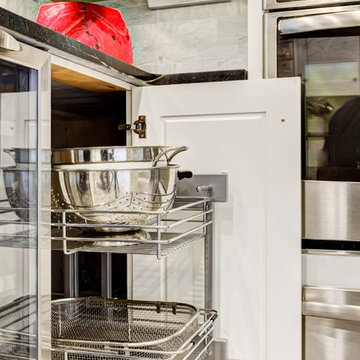
Jamie Harrington - Image Ten Photography
Inspiration for a large craftsman u-shaped porcelain tile eat-in kitchen remodel in Providence with a farmhouse sink, shaker cabinets, white cabinets, soapstone countertops, gray backsplash, stone tile backsplash, stainless steel appliances and an island
Inspiration for a large craftsman u-shaped porcelain tile eat-in kitchen remodel in Providence with a farmhouse sink, shaker cabinets, white cabinets, soapstone countertops, gray backsplash, stone tile backsplash, stainless steel appliances and an island
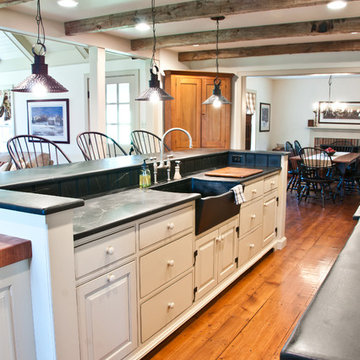
Photo Courtesy of: Rittenhouse Builders
Photo By: Josh Barker Photography
Lancaster County's Design-Driven Cabinetry Experts
Mid-sized elegant l-shaped medium tone wood floor open concept kitchen photo in Philadelphia with a farmhouse sink, beaded inset cabinets, white cabinets, soapstone countertops, white backsplash, paneled appliances, an island and wood backsplash
Mid-sized elegant l-shaped medium tone wood floor open concept kitchen photo in Philadelphia with a farmhouse sink, beaded inset cabinets, white cabinets, soapstone countertops, white backsplash, paneled appliances, an island and wood backsplash
Kitchen with Soapstone Countertops Ideas
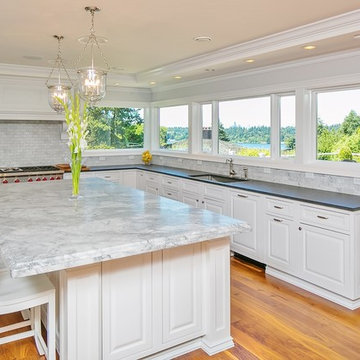
Inspiration for a huge transitional u-shaped medium tone wood floor eat-in kitchen remodel in Seattle with an undermount sink, raised-panel cabinets, white cabinets, soapstone countertops, gray backsplash, ceramic backsplash, stainless steel appliances and an island
8





