Kitchen with Soapstone Countertops Ideas
Refine by:
Budget
Sort by:Popular Today
161 - 180 of 1,424 photos
Item 1 of 3
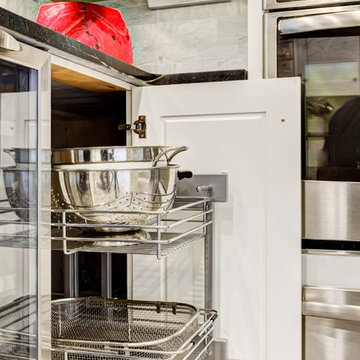
Jamie Harrington - Image Ten Photography
Inspiration for a large craftsman u-shaped porcelain tile eat-in kitchen remodel in Providence with a farmhouse sink, shaker cabinets, white cabinets, soapstone countertops, gray backsplash, stone tile backsplash, stainless steel appliances and an island
Inspiration for a large craftsman u-shaped porcelain tile eat-in kitchen remodel in Providence with a farmhouse sink, shaker cabinets, white cabinets, soapstone countertops, gray backsplash, stone tile backsplash, stainless steel appliances and an island
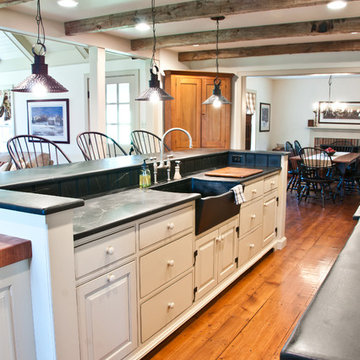
Photo Courtesy of: Rittenhouse Builders
Photo By: Josh Barker Photography
Lancaster County's Design-Driven Cabinetry Experts
Mid-sized elegant l-shaped medium tone wood floor open concept kitchen photo in Philadelphia with a farmhouse sink, beaded inset cabinets, white cabinets, soapstone countertops, white backsplash, paneled appliances, an island and wood backsplash
Mid-sized elegant l-shaped medium tone wood floor open concept kitchen photo in Philadelphia with a farmhouse sink, beaded inset cabinets, white cabinets, soapstone countertops, white backsplash, paneled appliances, an island and wood backsplash
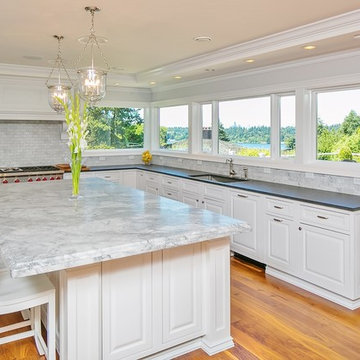
Inspiration for a huge transitional u-shaped medium tone wood floor eat-in kitchen remodel in Seattle with an undermount sink, raised-panel cabinets, white cabinets, soapstone countertops, gray backsplash, ceramic backsplash, stainless steel appliances and an island
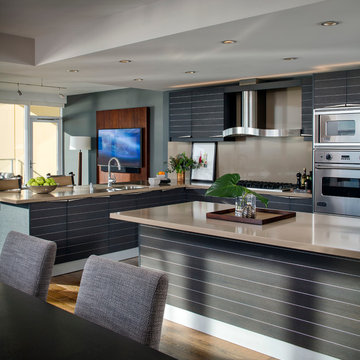
This project was purposefully neutralized in ocean grays and blues with accents that mirror a drama filled sunset. This achieves a calming effect as the sun rises in the early morning. At high noon we strived for balance of the senses with rich textures that both soothe and excite. Under foot is a plush midnight ocean blue rug that emulates walking on water. Tactile fabrics and velvet pillows provide interest and comfort. As the sun crescendos, the oranges and deep blues in both art and accents invite you and the night to dance inside your home. Lighting was an intriguing challenge and was solved by creating a delicate balance between natural light and creative interior lighting solutions.
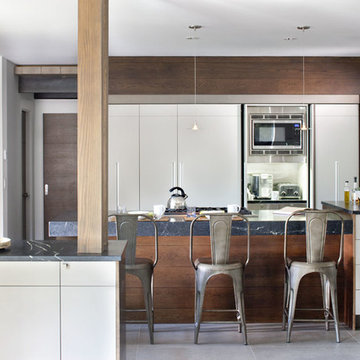
Tim Murphy, Fotoimagery
Large trendy l-shaped porcelain tile open concept kitchen photo in Denver with flat-panel cabinets, white cabinets, soapstone countertops, stainless steel appliances and an island
Large trendy l-shaped porcelain tile open concept kitchen photo in Denver with flat-panel cabinets, white cabinets, soapstone countertops, stainless steel appliances and an island
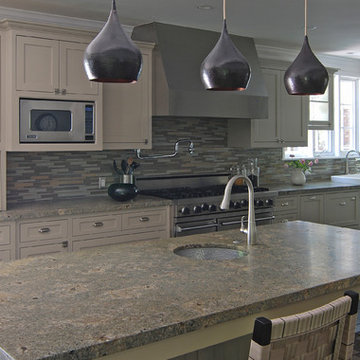
Open concept kitchen - transitional single-wall open concept kitchen idea in Los Angeles with a farmhouse sink, beige cabinets, soapstone countertops, multicolored backsplash and stainless steel appliances
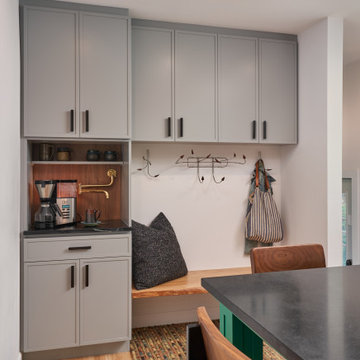
A modern kitchen filled with detail for a private chef and her family. A combination of color, classic finishes, and hand crafted details, along with curated art and pottery brings together an everyday environment that has become central to this young families daily lives.
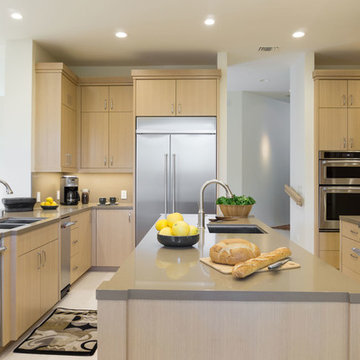
The perfect winter getaway for these Pacific Northwest clients of mine. I wanted to design a space that promoted relaxation (and sunbathing!), so my team and I adorned the home almost entirely in warm neutrals. To match the distinct artwork, we made sure to add in powerful pops of black, brass, and a tad of sparkle, offering strong touches of modern flair.
Designed by Michelle Yorke Interiors who also serves Seattle, Washington and it's surrounding East-Side suburbs from Mercer Island all the way through Issaquah.
For more about Michelle Yorke, click here: https://michelleyorkedesign.com/
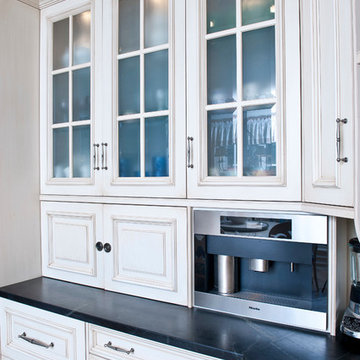
Example of a huge country u-shaped beige floor eat-in kitchen design in Indianapolis with a farmhouse sink, raised-panel cabinets, white cabinets, soapstone countertops, white backsplash, ceramic backsplash, stainless steel appliances and two islands
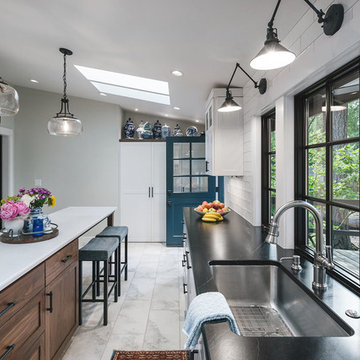
This kitchen has so many gorgeous details. The Brazilian Black Soapstone counters, black walnut island with Caesarstone counters, large new windows, walnut hood trim and floating shelves, beautiful tile floor, and fun sconces over the sink. The homeowner also requested a dutch door to access their deck and it is a great addition to this space.
Photos by: KuDa Photography
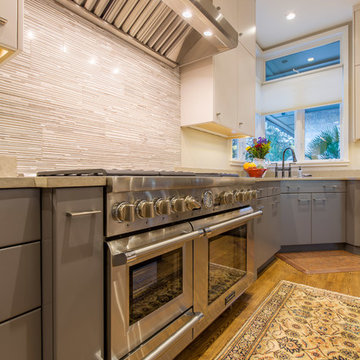
Christopher Davison, AIA
Inspiration for a mid-sized modern galley light wood floor eat-in kitchen remodel in Austin with an undermount sink, flat-panel cabinets, gray cabinets, soapstone countertops, multicolored backsplash, mosaic tile backsplash, stainless steel appliances and an island
Inspiration for a mid-sized modern galley light wood floor eat-in kitchen remodel in Austin with an undermount sink, flat-panel cabinets, gray cabinets, soapstone countertops, multicolored backsplash, mosaic tile backsplash, stainless steel appliances and an island
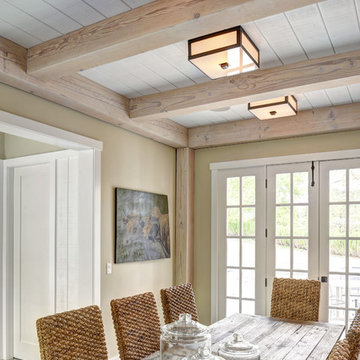
The Hamptons Collection Cove Hollow by Yankee Barn Homes
Breakfast Room
Chris Foster Photography
Inspiration for a huge timeless u-shaped dark wood floor eat-in kitchen remodel in New York with an undermount sink, recessed-panel cabinets, white cabinets, soapstone countertops, white backsplash, ceramic backsplash, stainless steel appliances and an island
Inspiration for a huge timeless u-shaped dark wood floor eat-in kitchen remodel in New York with an undermount sink, recessed-panel cabinets, white cabinets, soapstone countertops, white backsplash, ceramic backsplash, stainless steel appliances and an island
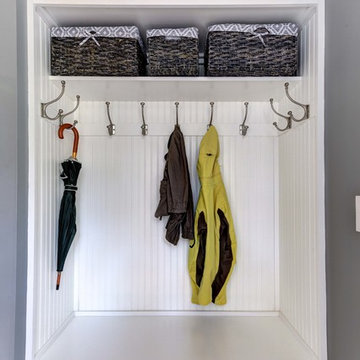
Jamie Harrington - Image Ten Photography
Example of a large arts and crafts u-shaped porcelain tile eat-in kitchen design in Providence with a farmhouse sink, shaker cabinets, white cabinets, soapstone countertops, gray backsplash, stone tile backsplash, stainless steel appliances and an island
Example of a large arts and crafts u-shaped porcelain tile eat-in kitchen design in Providence with a farmhouse sink, shaker cabinets, white cabinets, soapstone countertops, gray backsplash, stone tile backsplash, stainless steel appliances and an island
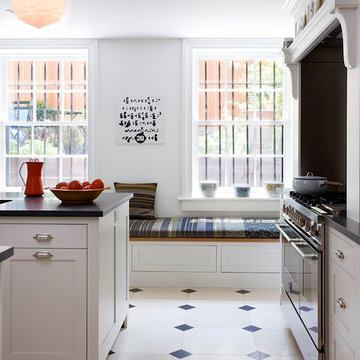
Hulya Kolabas
Example of a mid-sized classic limestone floor enclosed kitchen design in New York with an undermount sink, shaker cabinets, white cabinets, soapstone countertops, white backsplash, stainless steel appliances and an island
Example of a mid-sized classic limestone floor enclosed kitchen design in New York with an undermount sink, shaker cabinets, white cabinets, soapstone countertops, white backsplash, stainless steel appliances and an island
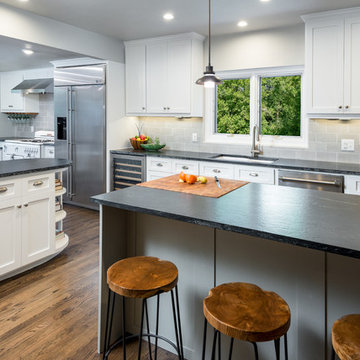
Custom made shaker style cabinetry, Caesarstone countertops, Cloud white perimeter cabinets, Flooring Karndean Opus, recessed lighting
Huge trendy u-shaped dark wood floor and brown floor enclosed kitchen photo in Dallas with an undermount sink, shaker cabinets, white cabinets, soapstone countertops, gray backsplash, stainless steel appliances, black countertops, subway tile backsplash and two islands
Huge trendy u-shaped dark wood floor and brown floor enclosed kitchen photo in Dallas with an undermount sink, shaker cabinets, white cabinets, soapstone countertops, gray backsplash, stainless steel appliances, black countertops, subway tile backsplash and two islands
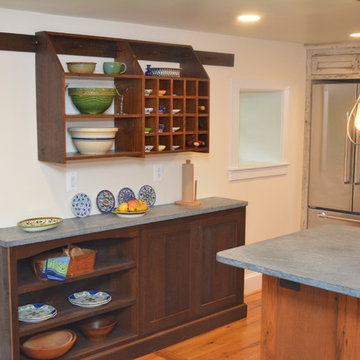
1810 Stone Farmhouse Kitchen Remodel. Completely turnkey project included custom cabinetry, matching original flooring, custom serving pieces for eat in kitchen, and with all of the modern conveniences.
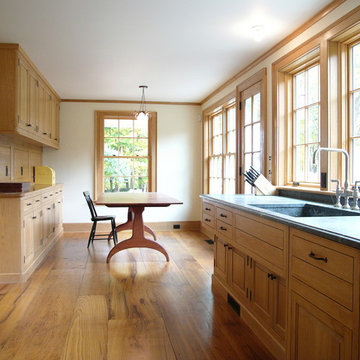
© ALDRIDGE ATELIER
Eat-in kitchen - large craftsman l-shaped medium tone wood floor eat-in kitchen idea in New York with a farmhouse sink, recessed-panel cabinets, light wood cabinets, soapstone countertops, gray backsplash, stone slab backsplash, paneled appliances and an island
Eat-in kitchen - large craftsman l-shaped medium tone wood floor eat-in kitchen idea in New York with a farmhouse sink, recessed-panel cabinets, light wood cabinets, soapstone countertops, gray backsplash, stone slab backsplash, paneled appliances and an island
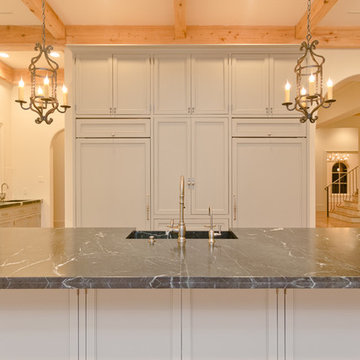
Custom built inset cabinets, 60 inch dual fuel Wolf range. Concealed 36 inch Sub Zero Refrigerator and Freezer, two concealed Asko dishwashers, custom lighing
Antique nickel hardware
Reclaimed fragment used as a decorative vent hood ornament
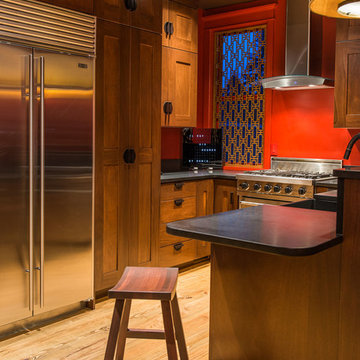
Mark Quéripel, AIA is an award-winning architect and interior designer, whose Boulder, Colorado design firm, MQ Architecture & Design, strives to create uniquely personal custom homes and remodels which resonate deeply with clients. The firm offers a wide array of professional services, and partners with some of the nation’s finest engineers and builders to provide a successful and synergistic building experience.
Alex Geller Photography
Kitchen with Soapstone Countertops Ideas
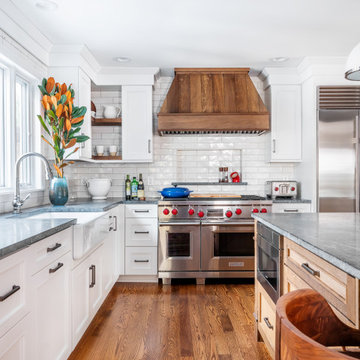
Inspiration for a mid-sized cottage u-shaped medium tone wood floor, brown floor and exposed beam eat-in kitchen remodel in Boston with a farmhouse sink, shaker cabinets, medium tone wood cabinets, soapstone countertops, white backsplash, ceramic backsplash, stainless steel appliances, an island and gray countertops
9





