Kitchen with Solid Surface Countertops and Black Appliances Ideas
Sort by:Popular Today
141 - 160 of 9,442 photos
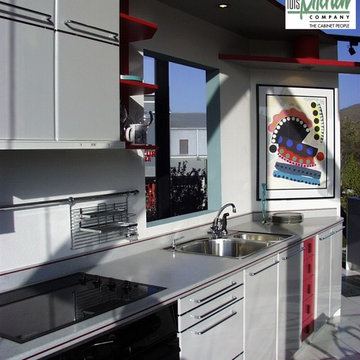
Modern high-gloss laminate cabinetry in soft gray with bright red accents, this kitchen was designed to harmonized with the exterior of the building which is corrugated steel & gray stucco. The neighborhood is a refitted industrial/railroad district -- perfect for the modern professional.
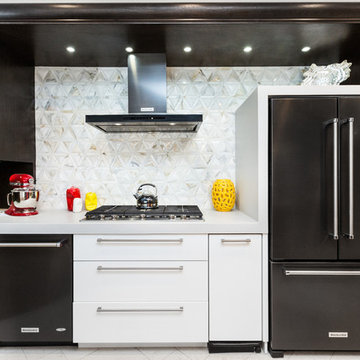
Marisa Martinez Photography - www.mmpho.co
Large trendy travertine floor eat-in kitchen photo in Albuquerque with solid surface countertops, white backsplash, stone tile backsplash, black appliances, an island and white cabinets
Large trendy travertine floor eat-in kitchen photo in Albuquerque with solid surface countertops, white backsplash, stone tile backsplash, black appliances, an island and white cabinets
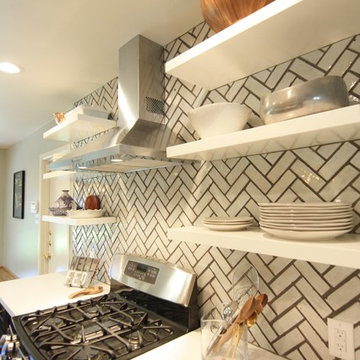
Enclosed kitchen - mid-sized scandinavian galley dark wood floor enclosed kitchen idea in Austin with a double-bowl sink, open cabinets, white cabinets, solid surface countertops, white backsplash, ceramic backsplash, black appliances and no island
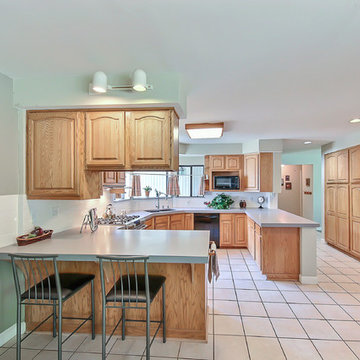
Minor cosmetic kitchen upgrade of tile back splash and counter tops. U-shaped kitchen, with traditional light color wood cabinets. Stainless steal appliances. Kitchen seating bar with bar chairs facing into the kitchen. Farmhouse sink.
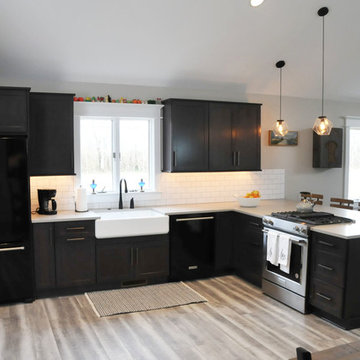
Large trendy l-shaped light wood floor and gray floor eat-in kitchen photo in Philadelphia with a farmhouse sink, recessed-panel cabinets, dark wood cabinets, solid surface countertops, white backsplash, subway tile backsplash, black appliances, a peninsula and beige countertops
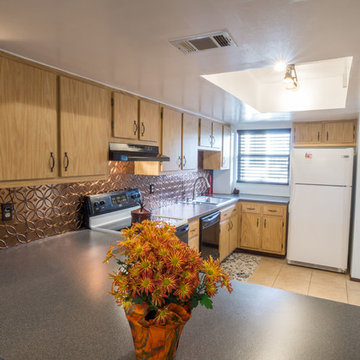
Trevor Ward
Mid-sized eclectic u-shaped ceramic tile open concept kitchen photo in Orlando with a double-bowl sink, flat-panel cabinets, light wood cabinets, solid surface countertops, metallic backsplash, metal backsplash, black appliances and a peninsula
Mid-sized eclectic u-shaped ceramic tile open concept kitchen photo in Orlando with a double-bowl sink, flat-panel cabinets, light wood cabinets, solid surface countertops, metallic backsplash, metal backsplash, black appliances and a peninsula
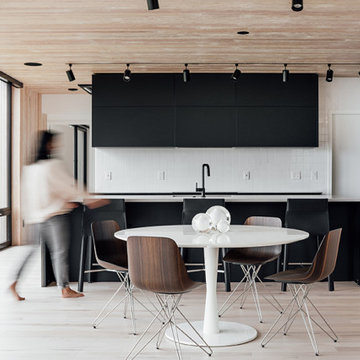
Glo A5 aluminum windows with triple-pane glazing and concealed hinges were utilized throughout the home. The air-tight seal and multiple layers of glazing provide superior performance for year-round comfort. Aluminum triple-pane entry doors are used throughout for an impermeable seal eliminating cold winter drifts seeping into the home. The large windows of the home reach size up to 11’x9’ windows, capturing the surrounding views and the perennial beauty of the home’s location.
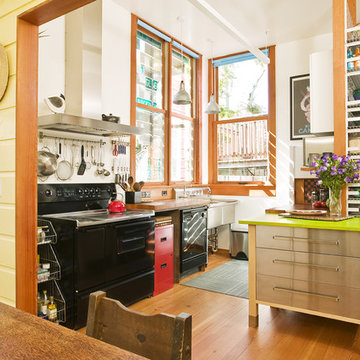
Kitchen remodel plus small 78-square foot addition to create new light-filled kitchen, dining room and exterior deck for Dogpatch-district Victorian in San Francisco, CA.
Designed by Cate Leger, Leger Wanaselja Architecture
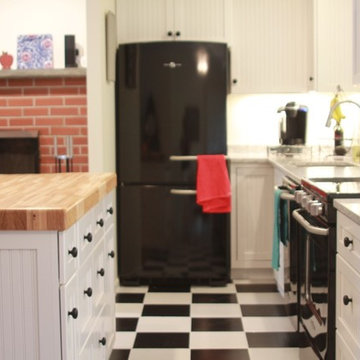
Inspiration for a small 1960s l-shaped porcelain tile eat-in kitchen remodel in New York with an undermount sink, shaker cabinets, white cabinets, solid surface countertops, multicolored backsplash, stone slab backsplash, black appliances and an island
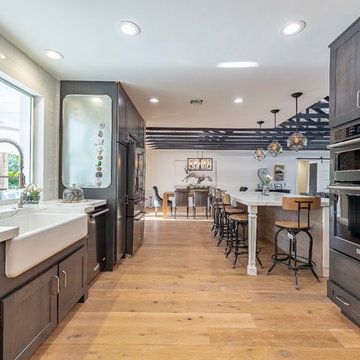
Cottage light wood floor kitchen photo in Miami with a farmhouse sink, shaker cabinets, white cabinets, solid surface countertops, black appliances and an island
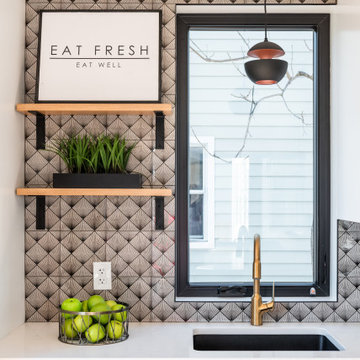
Eat-in kitchen - mid-sized modern single-wall light wood floor and beige floor eat-in kitchen idea in DC Metro with a single-bowl sink, flat-panel cabinets, black cabinets, solid surface countertops, multicolored backsplash, porcelain backsplash, black appliances, an island and white countertops
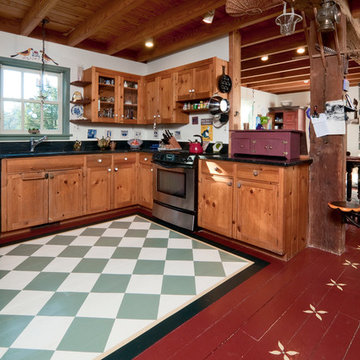
Brian Krebs/Fred Forbes Photogroupe
Example of a mid-sized mountain style u-shaped dark wood floor and brown floor eat-in kitchen design in Philadelphia with an undermount sink, recessed-panel cabinets, medium tone wood cabinets, solid surface countertops, black backsplash, stone slab backsplash, black appliances and no island
Example of a mid-sized mountain style u-shaped dark wood floor and brown floor eat-in kitchen design in Philadelphia with an undermount sink, recessed-panel cabinets, medium tone wood cabinets, solid surface countertops, black backsplash, stone slab backsplash, black appliances and no island
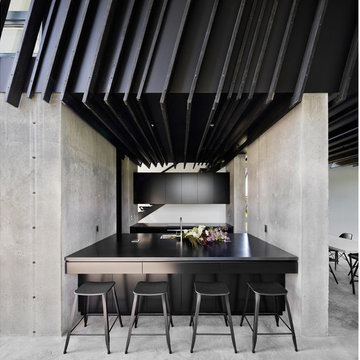
Photo - Michael Moran/OTTO Archive
Inspiration for a mid-sized contemporary galley concrete floor and gray floor eat-in kitchen remodel in New York with a double-bowl sink, flat-panel cabinets, black cabinets, solid surface countertops, black appliances, no island and black countertops
Inspiration for a mid-sized contemporary galley concrete floor and gray floor eat-in kitchen remodel in New York with a double-bowl sink, flat-panel cabinets, black cabinets, solid surface countertops, black appliances, no island and black countertops
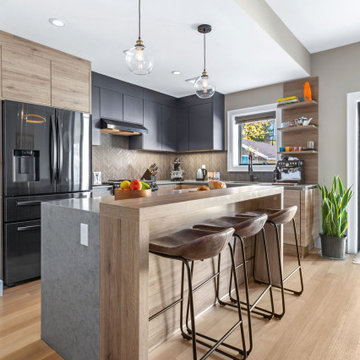
Eat-in kitchen - mid-sized modern l-shaped plywood floor and beige floor eat-in kitchen idea in New York with an undermount sink, flat-panel cabinets, light wood cabinets, solid surface countertops, gray backsplash, mosaic tile backsplash, black appliances, an island and gray countertops
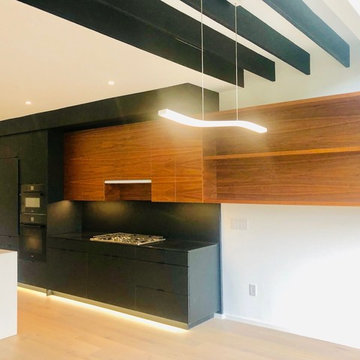
Mid-sized minimalist single-wall light wood floor and beige floor open concept kitchen photo in Seattle with an undermount sink, flat-panel cabinets, black cabinets, solid surface countertops, black backsplash, black appliances, an island and black countertops
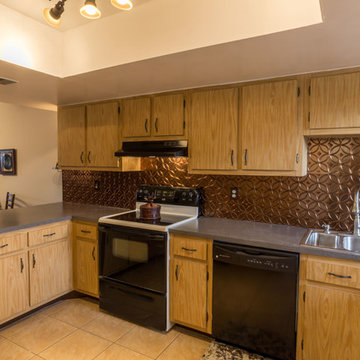
Trevor Ward
Open concept kitchen - mid-sized eclectic u-shaped ceramic tile open concept kitchen idea in Orlando with a double-bowl sink, flat-panel cabinets, light wood cabinets, solid surface countertops, metallic backsplash, metal backsplash, black appliances and a peninsula
Open concept kitchen - mid-sized eclectic u-shaped ceramic tile open concept kitchen idea in Orlando with a double-bowl sink, flat-panel cabinets, light wood cabinets, solid surface countertops, metallic backsplash, metal backsplash, black appliances and a peninsula
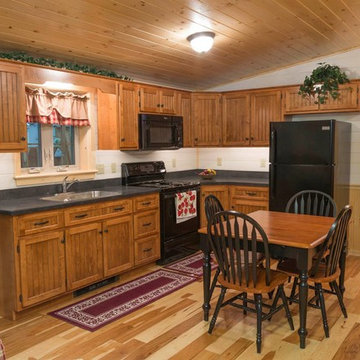
Eat-in kitchen - mid-sized l-shaped light wood floor eat-in kitchen idea in Other with a drop-in sink, medium tone wood cabinets, solid surface countertops, white backsplash, ceramic backsplash, black appliances and no island
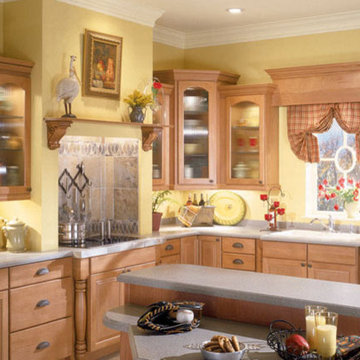
Orchard Maple Spice
SHENANDOAH CABINETRY available at #Lowes Moreno Valley
http://shenandoahcabinetry.com/
http://www.lowes.com/KitchenandBath
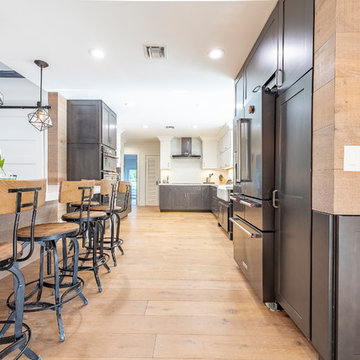
Kitchen - cottage light wood floor kitchen idea in Miami with a farmhouse sink, shaker cabinets, white cabinets, solid surface countertops, black appliances and an island
Kitchen with Solid Surface Countertops and Black Appliances Ideas
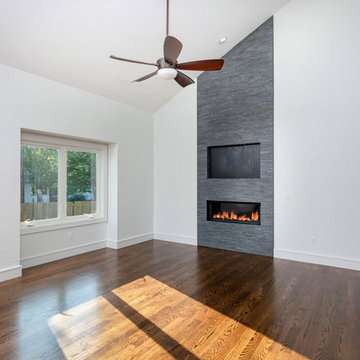
Open concept kitchen - small transitional single-wall medium tone wood floor and brown floor open concept kitchen idea in Other with an undermount sink, flat-panel cabinets, dark wood cabinets, solid surface countertops, white backsplash, black appliances, no island and red countertops
8





