Kitchen with Solid Surface Countertops and No Island Ideas
Refine by:
Budget
Sort by:Popular Today
21 - 40 of 10,309 photos
Item 1 of 3

Russell Campaigne
Example of a small minimalist l-shaped cork floor open concept kitchen design in New York with an undermount sink, flat-panel cabinets, red cabinets, solid surface countertops, stainless steel appliances and no island
Example of a small minimalist l-shaped cork floor open concept kitchen design in New York with an undermount sink, flat-panel cabinets, red cabinets, solid surface countertops, stainless steel appliances and no island
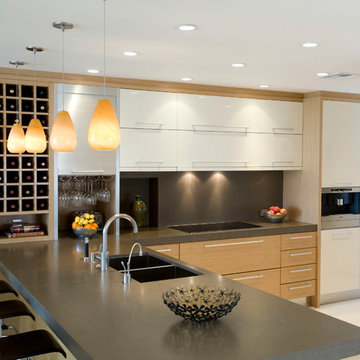
Kitchen
Example of a large trendy l-shaped concrete floor eat-in kitchen design in New York with a drop-in sink, flat-panel cabinets, stainless steel appliances, no island, white cabinets, solid surface countertops, gray backsplash and stone slab backsplash
Example of a large trendy l-shaped concrete floor eat-in kitchen design in New York with a drop-in sink, flat-panel cabinets, stainless steel appliances, no island, white cabinets, solid surface countertops, gray backsplash and stone slab backsplash
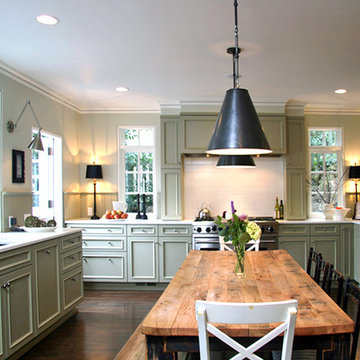
Large elegant u-shaped dark wood floor kitchen photo in Portland with an undermount sink, recessed-panel cabinets, green cabinets, solid surface countertops, green backsplash, stainless steel appliances and no island

Capital Construction Company
Eat-in kitchen - mid-sized farmhouse single-wall dark wood floor and brown floor eat-in kitchen idea in Austin with an undermount sink, flat-panel cabinets, white cabinets, solid surface countertops, white backsplash, porcelain backsplash, stainless steel appliances and no island
Eat-in kitchen - mid-sized farmhouse single-wall dark wood floor and brown floor eat-in kitchen idea in Austin with an undermount sink, flat-panel cabinets, white cabinets, solid surface countertops, white backsplash, porcelain backsplash, stainless steel appliances and no island
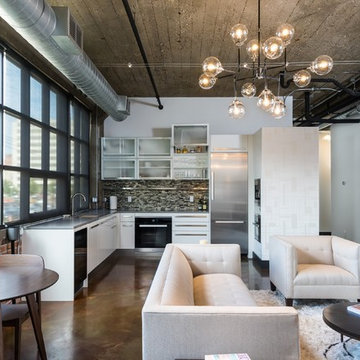
Photography by: Dave Goldberg (Tapestry Images)
Mid-sized urban u-shaped concrete floor and brown floor eat-in kitchen photo in Detroit with an undermount sink, flat-panel cabinets, white cabinets, solid surface countertops, multicolored backsplash, glass tile backsplash, stainless steel appliances and no island
Mid-sized urban u-shaped concrete floor and brown floor eat-in kitchen photo in Detroit with an undermount sink, flat-panel cabinets, white cabinets, solid surface countertops, multicolored backsplash, glass tile backsplash, stainless steel appliances and no island
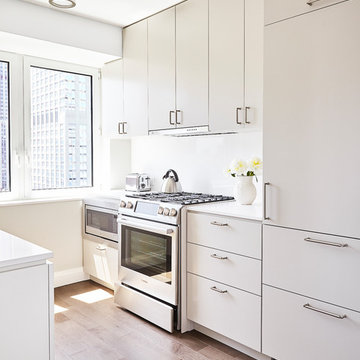
Small trendy u-shaped light wood floor and beige floor enclosed kitchen photo in New York with flat-panel cabinets, white cabinets, stainless steel appliances, an undermount sink, solid surface countertops, white backsplash, stone slab backsplash and no island
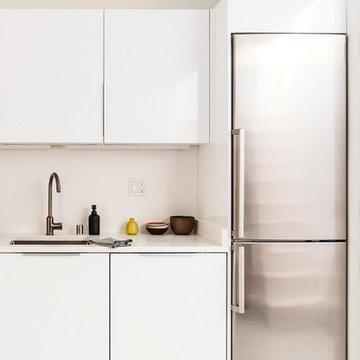
Mid-sized minimalist single-wall concrete floor eat-in kitchen photo in San Francisco with a double-bowl sink, flat-panel cabinets, white cabinets, solid surface countertops, white backsplash, stainless steel appliances and no island
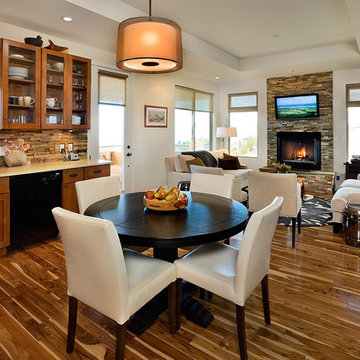
View of great room with country kitchen, fireplace and wall-mounted TV.
Tropical Light Photography
Small elegant l-shaped medium tone wood floor open concept kitchen photo in Hawaii with an undermount sink, shaker cabinets, medium tone wood cabinets, solid surface countertops, multicolored backsplash, stone tile backsplash, black appliances and no island
Small elegant l-shaped medium tone wood floor open concept kitchen photo in Hawaii with an undermount sink, shaker cabinets, medium tone wood cabinets, solid surface countertops, multicolored backsplash, stone tile backsplash, black appliances and no island
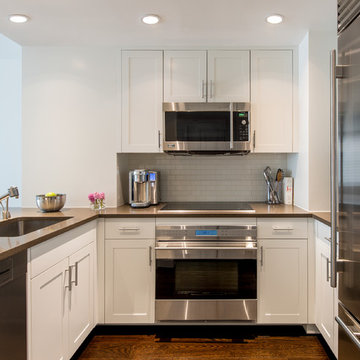
Example of a small trendy u-shaped dark wood floor eat-in kitchen design in New York with an undermount sink, recessed-panel cabinets, white cabinets, solid surface countertops, white backsplash, subway tile backsplash, stainless steel appliances and no island
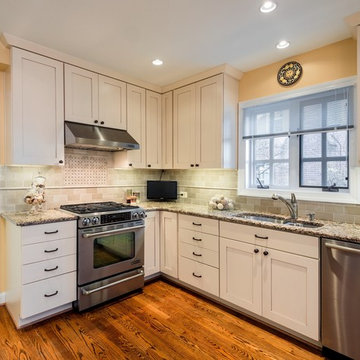
Dimitri Ganas - PhotographybyDimitri.net
Mid-sized transitional u-shaped dark wood floor eat-in kitchen photo in DC Metro with an undermount sink, recessed-panel cabinets, white cabinets, solid surface countertops, beige backsplash, ceramic backsplash, stainless steel appliances and no island
Mid-sized transitional u-shaped dark wood floor eat-in kitchen photo in DC Metro with an undermount sink, recessed-panel cabinets, white cabinets, solid surface countertops, beige backsplash, ceramic backsplash, stainless steel appliances and no island
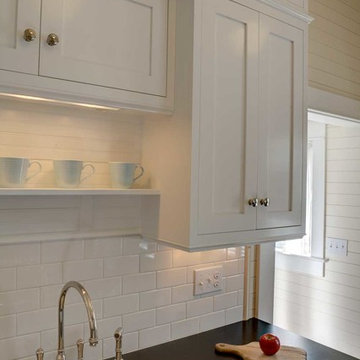
Small trendy u-shaped light wood floor eat-in kitchen photo in Denver with stainless steel appliances, a single-bowl sink, recessed-panel cabinets, white cabinets, solid surface countertops, white backsplash, ceramic backsplash and no island
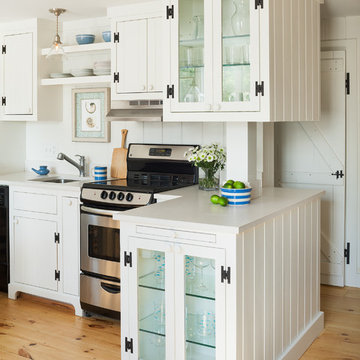
Eat-in kitchen - small coastal l-shaped light wood floor eat-in kitchen idea in Boston with an undermount sink, glass-front cabinets, white cabinets, solid surface countertops, white backsplash, stone slab backsplash, stainless steel appliances and no island
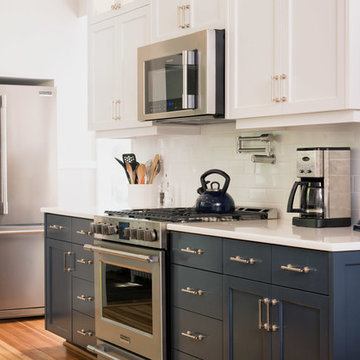
Close up of new gas range with pot filler, microwave, and refrigerator, new blue base cabinets, white shaker style wall cabinets with Restoration Hardware Pulls and Knobs, Carrera Marble counter tops. Refinished yellow pine floor.
Giammarino Photography
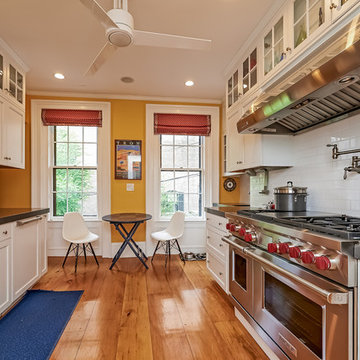
Example of a mid-sized transitional u-shaped medium tone wood floor and beige floor enclosed kitchen design in Boston with an undermount sink, shaker cabinets, white cabinets, solid surface countertops, white backsplash, subway tile backsplash, stainless steel appliances and no island
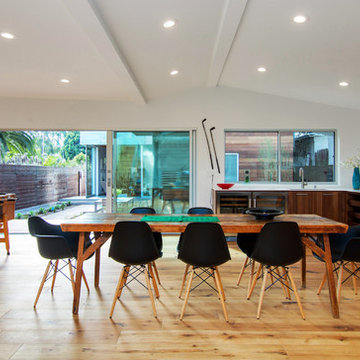
Venice Guest House Kitchen
Trendy l-shaped medium tone wood floor open concept kitchen photo in Los Angeles with an undermount sink, flat-panel cabinets, medium tone wood cabinets, solid surface countertops, stainless steel appliances and no island
Trendy l-shaped medium tone wood floor open concept kitchen photo in Los Angeles with an undermount sink, flat-panel cabinets, medium tone wood cabinets, solid surface countertops, stainless steel appliances and no island
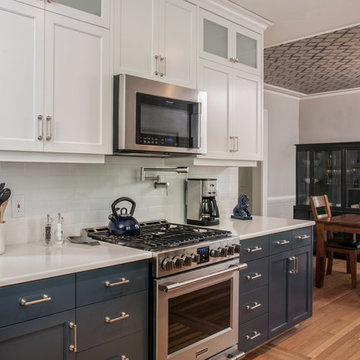
View towards Dining Room
Example of a large transitional galley medium tone wood floor and brown floor eat-in kitchen design in Richmond with an undermount sink, shaker cabinets, white backsplash, stainless steel appliances, white cabinets, solid surface countertops, subway tile backsplash and no island
Example of a large transitional galley medium tone wood floor and brown floor eat-in kitchen design in Richmond with an undermount sink, shaker cabinets, white backsplash, stainless steel appliances, white cabinets, solid surface countertops, subway tile backsplash and no island
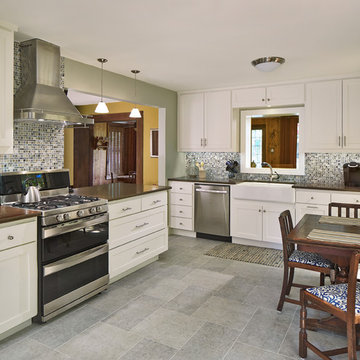
Large transitional l-shaped porcelain tile and gray floor enclosed kitchen photo in Dallas with a farmhouse sink, shaker cabinets, white cabinets, solid surface countertops, blue backsplash, glass tile backsplash, stainless steel appliances and no island
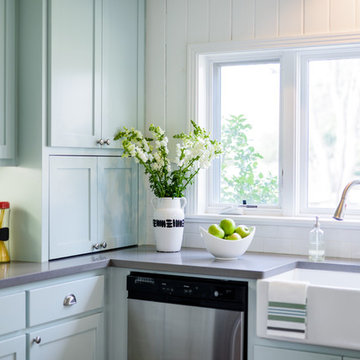
Carlos Barron Photography
Inspiration for a mid-century modern u-shaped medium tone wood floor eat-in kitchen remodel in Austin with a farmhouse sink, shaker cabinets, blue cabinets, solid surface countertops, white backsplash, subway tile backsplash, stainless steel appliances and no island
Inspiration for a mid-century modern u-shaped medium tone wood floor eat-in kitchen remodel in Austin with a farmhouse sink, shaker cabinets, blue cabinets, solid surface countertops, white backsplash, subway tile backsplash, stainless steel appliances and no island
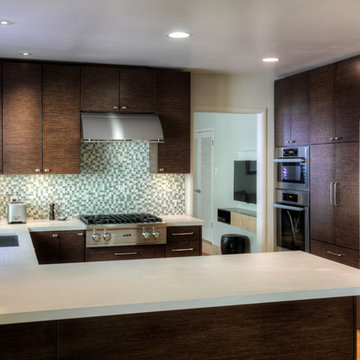
Treve Johnson Photography
Eat-in kitchen - small contemporary u-shaped light wood floor eat-in kitchen idea in San Francisco with an undermount sink, flat-panel cabinets, brown cabinets, solid surface countertops, multicolored backsplash, stainless steel appliances, mosaic tile backsplash and no island
Eat-in kitchen - small contemporary u-shaped light wood floor eat-in kitchen idea in San Francisco with an undermount sink, flat-panel cabinets, brown cabinets, solid surface countertops, multicolored backsplash, stainless steel appliances, mosaic tile backsplash and no island
Kitchen with Solid Surface Countertops and No Island Ideas
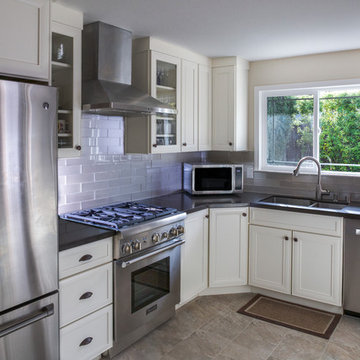
This kitchen undergoes a complete remodel. The kitchen is equipped with stainless steel appliances, dark counter tops and a custom white cabinet set. A white tiled back splash and gray stone floor tiles add texture to the space.
2





