Kitchen with Solid Surface Countertops and Stone Slab Backsplash Ideas
Refine by:
Budget
Sort by:Popular Today
21 - 40 of 2,995 photos
Item 1 of 3
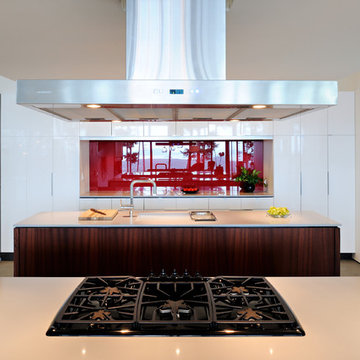
Inspiration for a mid-sized contemporary galley concrete floor eat-in kitchen remodel in Seattle with a double-bowl sink, flat-panel cabinets, dark wood cabinets, solid surface countertops, white backsplash, stone slab backsplash, stainless steel appliances and an island
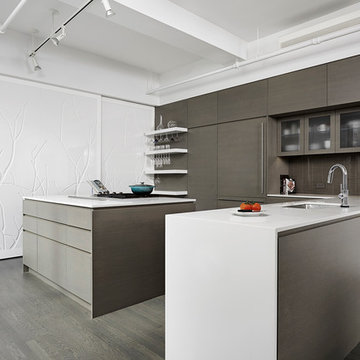
Example of a large minimalist l-shaped light wood floor eat-in kitchen design in New York with an undermount sink, dark wood cabinets, brown backsplash, stainless steel appliances, an island, flat-panel cabinets, solid surface countertops and stone slab backsplash
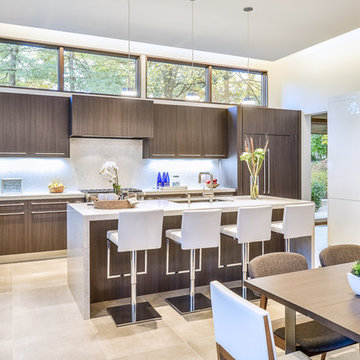
Darren Jones
Example of a large minimalist u-shaped ceramic tile kitchen design in New York with a double-bowl sink, flat-panel cabinets, medium tone wood cabinets, solid surface countertops, white backsplash, stone slab backsplash, stainless steel appliances and an island
Example of a large minimalist u-shaped ceramic tile kitchen design in New York with a double-bowl sink, flat-panel cabinets, medium tone wood cabinets, solid surface countertops, white backsplash, stone slab backsplash, stainless steel appliances and an island
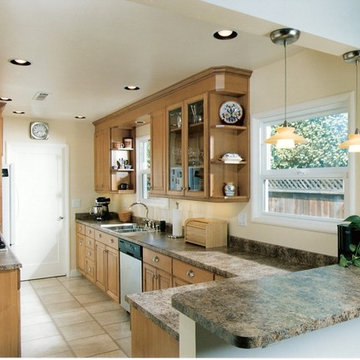
Cabinets by Canyon Creek. Dave Adams Photographer
Inspiration for a small timeless galley ceramic tile eat-in kitchen remodel in Sacramento with a double-bowl sink, raised-panel cabinets, medium tone wood cabinets, solid surface countertops, multicolored backsplash, no island, stone slab backsplash and stainless steel appliances
Inspiration for a small timeless galley ceramic tile eat-in kitchen remodel in Sacramento with a double-bowl sink, raised-panel cabinets, medium tone wood cabinets, solid surface countertops, multicolored backsplash, no island, stone slab backsplash and stainless steel appliances
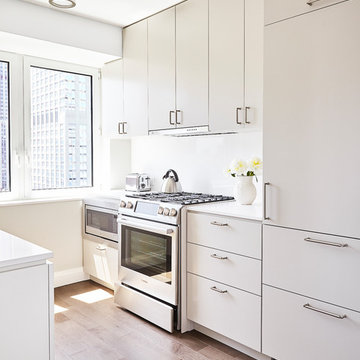
Small trendy u-shaped light wood floor and beige floor enclosed kitchen photo in New York with flat-panel cabinets, white cabinets, stainless steel appliances, an undermount sink, solid surface countertops, white backsplash, stone slab backsplash and no island

For this rare build, we co-remodeled with the client, an architect who came to us looking for a kitchen-expert to match the new home design.
They were creating a warm, tactile, Scandi-Modern aesthetic, so we sourced organic materials and contrasted them with dark, industrial components.
Simple light grey countertops and white walls were paired with thick, clean drawers and shelves and flanked slick graphite grey cabinets. The island mirrored the countertops and drawers and was married with a large, slab-legged wooden table and darker wood chairs.
Finally, a slim, long hanging light echoed the graphite grey cabinets and created a line of vision that pointed to the kitchen’s large windows that displayed a lush, green exterior.
Together, the space felt at once contemporary and natural.
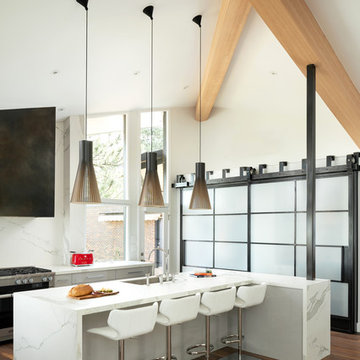
Inspiration for a modern l-shaped dark wood floor and brown floor kitchen remodel in Denver with an undermount sink, flat-panel cabinets, gray cabinets, solid surface countertops, white backsplash, stone slab backsplash, paneled appliances, an island and white countertops
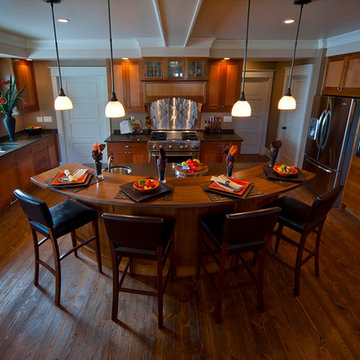
Phil Bell
Mid-sized arts and crafts u-shaped medium tone wood floor eat-in kitchen photo in Other with an undermount sink, shaker cabinets, medium tone wood cabinets, solid surface countertops, stone slab backsplash, stainless steel appliances, an island and metallic backsplash
Mid-sized arts and crafts u-shaped medium tone wood floor eat-in kitchen photo in Other with an undermount sink, shaker cabinets, medium tone wood cabinets, solid surface countertops, stone slab backsplash, stainless steel appliances, an island and metallic backsplash

Adriana Ortiz
Eat-in kitchen - huge modern l-shaped ceramic tile eat-in kitchen idea in Other with an undermount sink, flat-panel cabinets, black cabinets, solid surface countertops, multicolored backsplash, stone slab backsplash, stainless steel appliances and an island
Eat-in kitchen - huge modern l-shaped ceramic tile eat-in kitchen idea in Other with an undermount sink, flat-panel cabinets, black cabinets, solid surface countertops, multicolored backsplash, stone slab backsplash, stainless steel appliances and an island
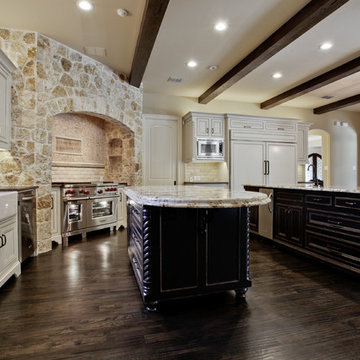
Second view of double island kitchen with stone arch framing range. Range wall is accented with wonderful travertine tiles feature a custom carved stone.
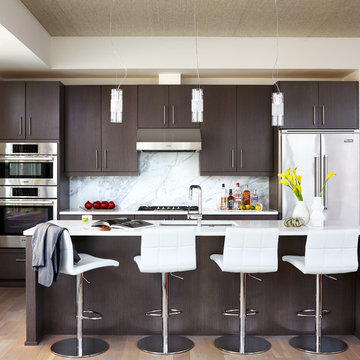
We combined dark wood cabinetry with a marble backsplash and white countertops. Modern pendant lights highlight the island which features an undermount sink and four bar stools in white tufted upholstery.
Stacy Zarin Goldberg Photography
Project designed by Boston interior design studio Dane Austin Design. They serve Boston, Cambridge, Hingham, Cohasset, Newton, Weston, Lexington, Concord, Dover, Andover, Gloucester, as well as surrounding areas.
For more about Dane Austin Design, click here: https://daneaustindesign.com/
To learn more about this project, click here: https://daneaustindesign.com/kalorama-penthouse
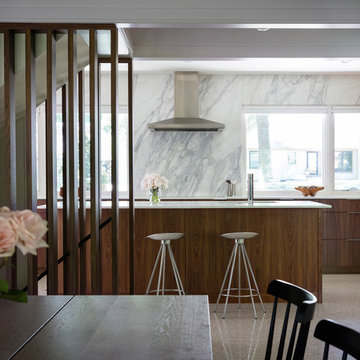
Large trendy u-shaped concrete floor eat-in kitchen photo in Kansas City with flat-panel cabinets, dark wood cabinets, solid surface countertops, white backsplash, stone slab backsplash and an island
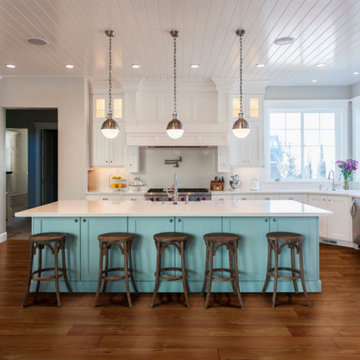
Inspiration for a large contemporary l-shaped medium tone wood floor and brown floor eat-in kitchen remodel in Orange County with a drop-in sink, shaker cabinets, white cabinets, solid surface countertops, white backsplash, stainless steel appliances, an island and stone slab backsplash
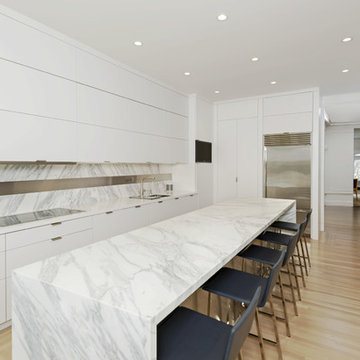
Inspiration for a large modern single-wall light wood floor eat-in kitchen remodel in San Francisco with a single-bowl sink, flat-panel cabinets, white cabinets, solid surface countertops, white backsplash, stone slab backsplash, stainless steel appliances and an island

Inspiration for a large contemporary single-wall concrete floor and gray floor eat-in kitchen remodel in Orange County with an undermount sink, flat-panel cabinets, white cabinets, solid surface countertops, paneled appliances, an island, white backsplash and stone slab backsplash
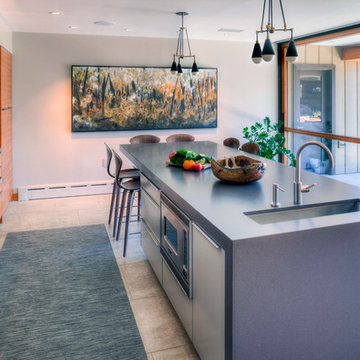
Photo by: Rick Keating
Example of a large trendy l-shaped eat-in kitchen design in Portland with flat-panel cabinets, medium tone wood cabinets, solid surface countertops, stainless steel appliances, an island, stone slab backsplash, a single-bowl sink and gray backsplash
Example of a large trendy l-shaped eat-in kitchen design in Portland with flat-panel cabinets, medium tone wood cabinets, solid surface countertops, stainless steel appliances, an island, stone slab backsplash, a single-bowl sink and gray backsplash
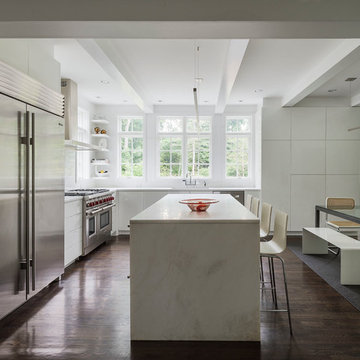
Renovation and addition of a 1940's Colonial into a family home that's modern, cool and classic. White interiors, dark floors, open plan, loads of natural light and easy access to outdoors makes this perfect for family and entertaining. Traditional meets modern. Award winning project . Judges say : "This renovation balances traditional attributes with modern clarity.
Photo: Matthew Williams
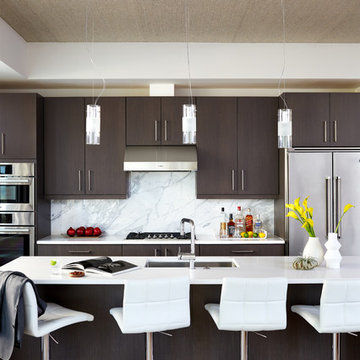
We combined dark wood cabinetry with a marble backsplash and white countertops. Modern pendant lights highlight the island which features an undermount sink and four bar stools in white tufted upholstery.
Stacy Zarin Goldberg Photography
Project designed by Boston interior design studio Dane Austin Design. They serve Boston, Cambridge, Hingham, Cohasset, Newton, Weston, Lexington, Concord, Dover, Andover, Gloucester, as well as surrounding areas.
For more about Dane Austin Design, click here: https://daneaustindesign.com/
To learn more about this project, click here: https://daneaustindesign.com/kalorama-penthouse
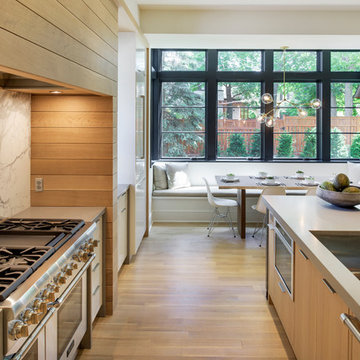
Builder: Detail Design + Build - Architectural Designer: Charlie & Co. Design, Ltd. - Photo: Spacecrafting Photography
Inspiration for a large transitional l-shaped light wood floor open concept kitchen remodel in Minneapolis with an undermount sink, flat-panel cabinets, white cabinets, solid surface countertops, white backsplash, stone slab backsplash, paneled appliances and an island
Inspiration for a large transitional l-shaped light wood floor open concept kitchen remodel in Minneapolis with an undermount sink, flat-panel cabinets, white cabinets, solid surface countertops, white backsplash, stone slab backsplash, paneled appliances and an island
Kitchen with Solid Surface Countertops and Stone Slab Backsplash Ideas
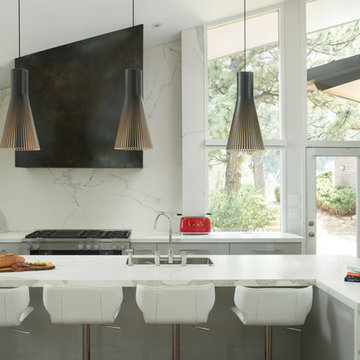
Minimalist l-shaped dark wood floor and brown floor kitchen photo in Denver with an undermount sink, flat-panel cabinets, gray cabinets, solid surface countertops, white backsplash, stone slab backsplash, paneled appliances, an island and white countertops
2





