Kitchen with Stainless Steel Cabinets and No Island Ideas
Refine by:
Budget
Sort by:Popular Today
121 - 140 of 548 photos
Item 1 of 3
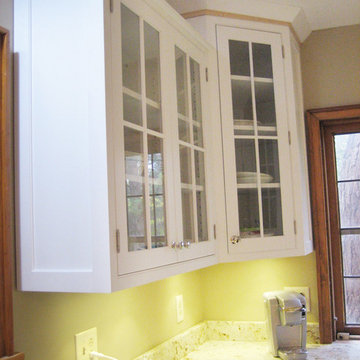
Fieldstone Cabinetry’s DeWitt inset door style in Maple finished in White. The same door style—DeWitt in Maple—is used to create the lower cabinets. The lower cabinets were finished in Natural.
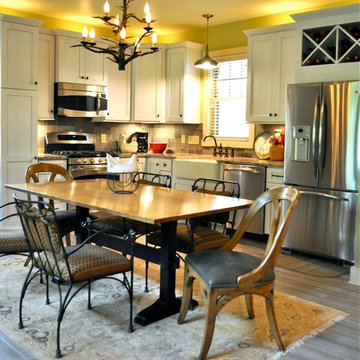
Eat-in kitchen - mid-sized craftsman l-shaped light wood floor eat-in kitchen idea in Other with a farmhouse sink, shaker cabinets, stainless steel cabinets, granite countertops, gray backsplash, ceramic backsplash, stainless steel appliances and no island
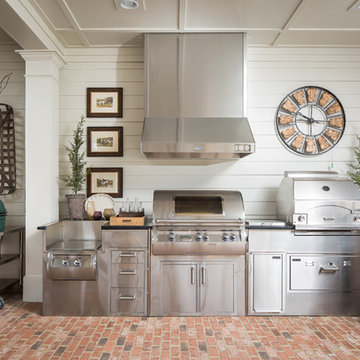
An indoor/outdoor kitchen, living, and dining area by t-Olive Properties (www.toliveproperties.com). Photo by David Cannon (www.davidcannonphotography.com)

An ornamental kitchen cabinet displaying showpiece plates, liquor and decorations
Inspiration for a small industrial l-shaped linoleum floor and multicolored floor enclosed kitchen remodel in Los Angeles with a single-bowl sink, glass-front cabinets, stainless steel cabinets, quartz countertops, multicolored backsplash, ceramic backsplash, stainless steel appliances, no island and gray countertops
Inspiration for a small industrial l-shaped linoleum floor and multicolored floor enclosed kitchen remodel in Los Angeles with a single-bowl sink, glass-front cabinets, stainless steel cabinets, quartz countertops, multicolored backsplash, ceramic backsplash, stainless steel appliances, no island and gray countertops

Enclosed kitchen - large traditional single-wall travertine floor and beige floor enclosed kitchen idea in Charleston with an undermount sink, flat-panel cabinets, stainless steel cabinets, marble countertops, red backsplash, brick backsplash, stainless steel appliances and no island

This Queen Anne style five story townhouse in Clinton Hill, Brooklyn is one of a pair that were built in 1887 by Charles Erhart, a co-founder of the Pfizer pharmaceutical company.
The brownstone façade was restored in an earlier renovation, which also included work to main living spaces. The scope for this new renovation phase was focused on restoring the stair hallways, gut renovating six bathrooms, a butler’s pantry, kitchenette, and work to the bedrooms and main kitchen. Work to the exterior of the house included replacing 18 windows with new energy efficient units, renovating a roof deck and restoring original windows.
In keeping with the Victorian approach to interior architecture, each of the primary rooms in the house has its own style and personality.
The Parlor is entirely white with detailed paneling and moldings throughout, the Drawing Room and Dining Room are lined with shellacked Oak paneling with leaded glass windows, and upstairs rooms are finished with unique colors or wallpapers to give each a distinct character.
The concept for new insertions was therefore to be inspired by existing idiosyncrasies rather than apply uniform modernity. Two bathrooms within the master suite both have stone slab walls and floors, but one is in white Carrara while the other is dark grey Graffiti marble. The other bathrooms employ either grey glass, Carrara mosaic or hexagonal Slate tiles, contrasted with either blackened or brushed stainless steel fixtures. The main kitchen and kitchenette have Carrara countertops and simple white lacquer cabinetry to compliment the historic details.

Mid-sized minimalist single-wall travertine floor eat-in kitchen photo in Austin with a single-bowl sink, flat-panel cabinets, stainless steel cabinets, granite countertops, multicolored backsplash, stone slab backsplash, stainless steel appliances and no island
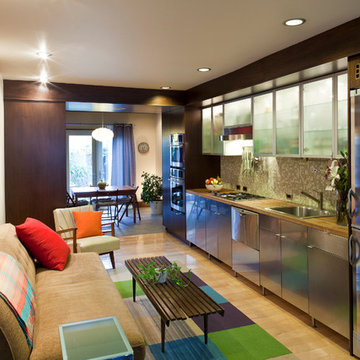
Small trendy single-wall light wood floor kitchen pantry photo in Baltimore with a single-bowl sink, stainless steel cabinets, wood countertops, multicolored backsplash, ceramic backsplash, stainless steel appliances and no island
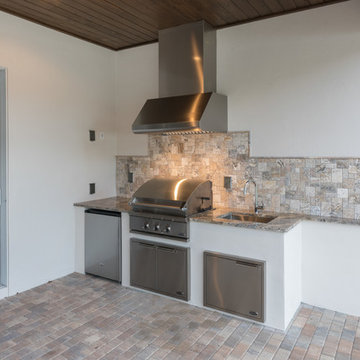
Huge elegant single-wall cement tile floor open concept kitchen photo in Orlando with a single-bowl sink, stainless steel cabinets, granite countertops, multicolored backsplash, stone tile backsplash, stainless steel appliances and no island
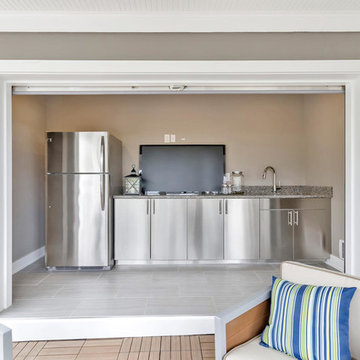
This small kitchen is in an enclosed space that opens up to the elements. It's great for entertaining guests in a comfortable open air space.
Small beach style galley enclosed kitchen photo in Other with flat-panel cabinets, stainless steel cabinets and no island
Small beach style galley enclosed kitchen photo in Other with flat-panel cabinets, stainless steel cabinets and no island
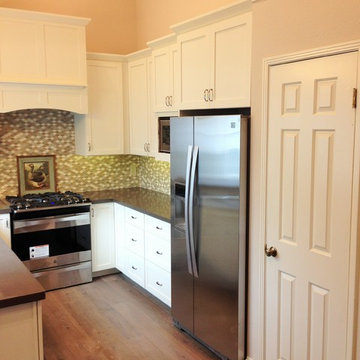
Example of a small cottage chic u-shaped medium tone wood floor eat-in kitchen design in Sacramento with an undermount sink, shaker cabinets, stainless steel cabinets, quartz countertops, multicolored backsplash, mosaic tile backsplash, stainless steel appliances and no island
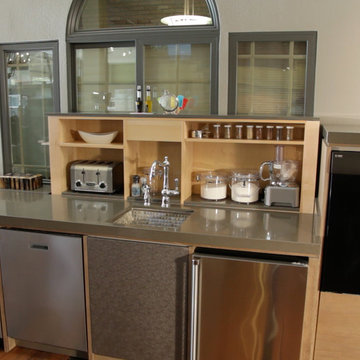
Enclosed kitchen - small traditional single-wall dark wood floor and brown floor enclosed kitchen idea in San Diego with an undermount sink, flat-panel cabinets, stainless steel cabinets, zinc countertops, stainless steel appliances and no island
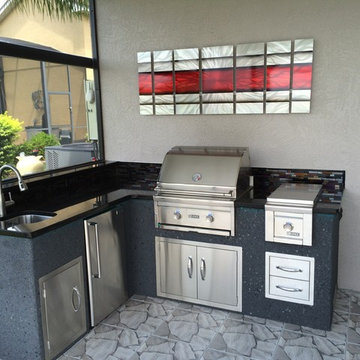
Inspiration for a small craftsman l-shaped kitchen pantry remodel in Tampa with a single-bowl sink, stainless steel cabinets, granite countertops, gray backsplash, ceramic backsplash, stainless steel appliances and no island
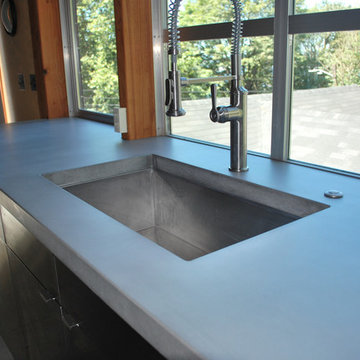
Classic gray concrete countertop with stainless steel sink and restaurant-style faucet
Inspiration for a mid-sized contemporary single-wall concrete floor and gray floor open concept kitchen remodel in Seattle with an undermount sink, flat-panel cabinets, stainless steel cabinets, concrete countertops, stainless steel appliances, no island and gray countertops
Inspiration for a mid-sized contemporary single-wall concrete floor and gray floor open concept kitchen remodel in Seattle with an undermount sink, flat-panel cabinets, stainless steel cabinets, concrete countertops, stainless steel appliances, no island and gray countertops
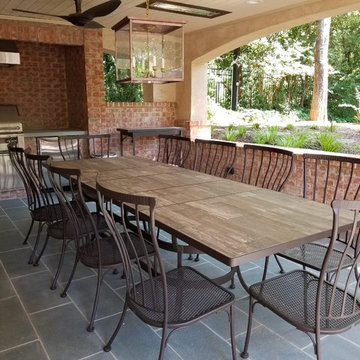
The large table can seat a cool dozen for dinner parties of all sizes.
Eat-in kitchen - large modern single-wall slate floor and gray floor eat-in kitchen idea in Charlotte with a single-bowl sink, flat-panel cabinets, stainless steel cabinets, concrete countertops, red backsplash, brick backsplash, stainless steel appliances and no island
Eat-in kitchen - large modern single-wall slate floor and gray floor eat-in kitchen idea in Charlotte with a single-bowl sink, flat-panel cabinets, stainless steel cabinets, concrete countertops, red backsplash, brick backsplash, stainless steel appliances and no island
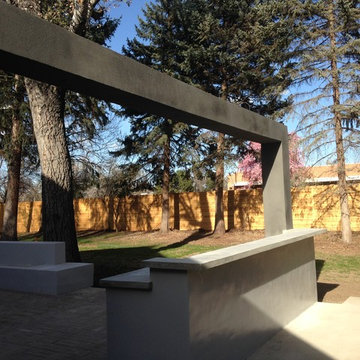
Developing outdoor kitchen, 2.5 ton concrete/hand rubbed arch between two concrete piers, with concrete counter tops. A.T. Sipes
Inspiration for a large modern single-wall brick floor and multicolored floor eat-in kitchen remodel in Denver with flat-panel cabinets, stainless steel cabinets, concrete countertops, gray backsplash, stone tile backsplash, stainless steel appliances and no island
Inspiration for a large modern single-wall brick floor and multicolored floor eat-in kitchen remodel in Denver with flat-panel cabinets, stainless steel cabinets, concrete countertops, gray backsplash, stone tile backsplash, stainless steel appliances and no island
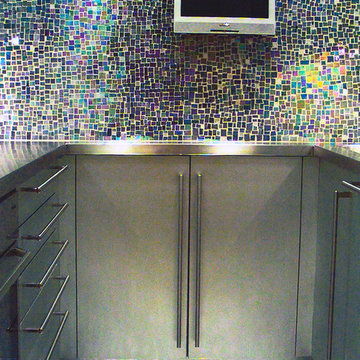
Irridescent tiles add beauty and function to the streamline space. This compact kitchen for a pied-a-terre in Midtown, New York is a full service enclosed room. Through the use of highly reflective surfaces, such as stainless steel cabinets and appliances and multicolored metallic tiles, the small space feels enlarged.
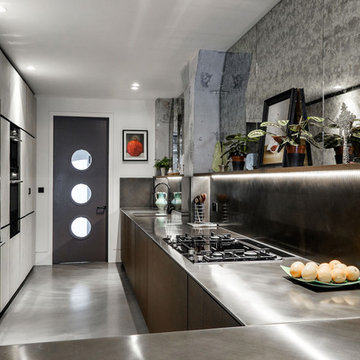
Inspiration for a mid-sized industrial l-shaped concrete floor and gray floor kitchen remodel in Other with an undermount sink, flat-panel cabinets, stainless steel cabinets and no island
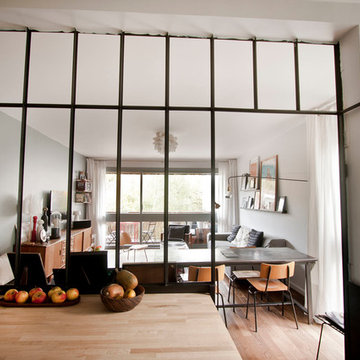
une verriere atelier s'ouvre sur le salon et la salle à manger. Cette verrière à été soudé sur place et à un esprit atelier.
Inspiration for a mid-sized industrial u-shaped slate floor enclosed kitchen remodel in Grenoble with no island, flat-panel cabinets, stainless steel cabinets, wood countertops, stainless steel appliances and an undermount sink
Inspiration for a mid-sized industrial u-shaped slate floor enclosed kitchen remodel in Grenoble with no island, flat-panel cabinets, stainless steel cabinets, wood countertops, stainless steel appliances and an undermount sink
Kitchen with Stainless Steel Cabinets and No Island Ideas
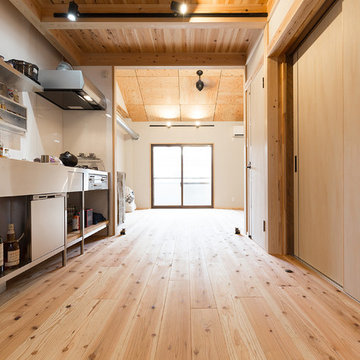
Eat-in kitchen - zen single-wall medium tone wood floor eat-in kitchen idea in Other with an integrated sink, open cabinets, stainless steel cabinets, stainless steel countertops, white backsplash, no island and black appliances
7





