Kitchen with Stone Slab Backsplash and a Peninsula Ideas
Refine by:
Budget
Sort by:Popular Today
101 - 120 of 5,280 photos
Item 1 of 3
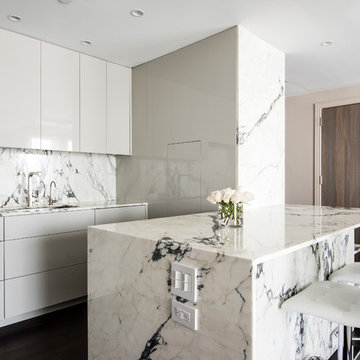
Mid-sized trendy u-shaped dark wood floor and brown floor kitchen photo in New York with an undermount sink, flat-panel cabinets, white cabinets, marble countertops, white backsplash, stone slab backsplash, paneled appliances, a peninsula and white countertops
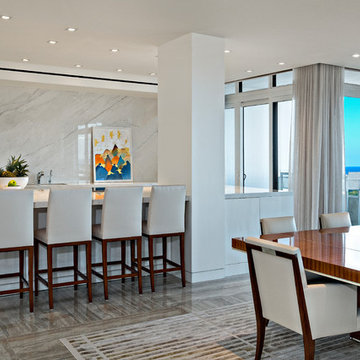
Ron Rosenzweig
Large trendy l-shaped brown floor open concept kitchen photo in Miami with an undermount sink, flat-panel cabinets, white cabinets, quartz countertops, white backsplash, stone slab backsplash, paneled appliances, a peninsula and white countertops
Large trendy l-shaped brown floor open concept kitchen photo in Miami with an undermount sink, flat-panel cabinets, white cabinets, quartz countertops, white backsplash, stone slab backsplash, paneled appliances, a peninsula and white countertops
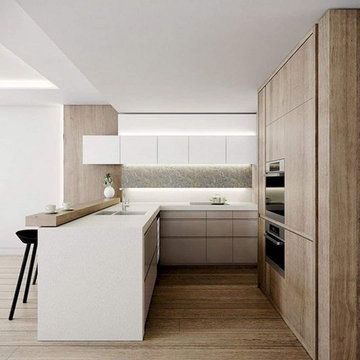
Eat-in kitchen - mid-sized contemporary l-shaped medium tone wood floor and brown floor eat-in kitchen idea in Columbus with an undermount sink, flat-panel cabinets, gray cabinets, quartz countertops, white backsplash, stone slab backsplash, stainless steel appliances, a peninsula and white countertops
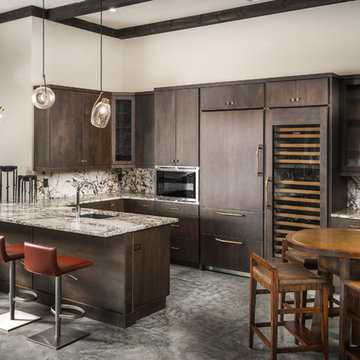
Inspiration for a rustic u-shaped concrete floor and gray floor eat-in kitchen remodel in Charlotte with an undermount sink, flat-panel cabinets, dark wood cabinets, multicolored backsplash, stone slab backsplash, paneled appliances, a peninsula and multicolored countertops
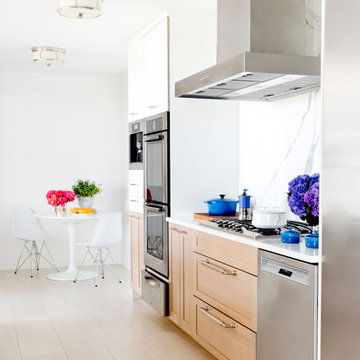
Rikki Snyder
Large trendy galley porcelain tile kitchen photo in New York with an undermount sink, recessed-panel cabinets, light wood cabinets, marble countertops, white backsplash, stone slab backsplash, stainless steel appliances and a peninsula
Large trendy galley porcelain tile kitchen photo in New York with an undermount sink, recessed-panel cabinets, light wood cabinets, marble countertops, white backsplash, stone slab backsplash, stainless steel appliances and a peninsula
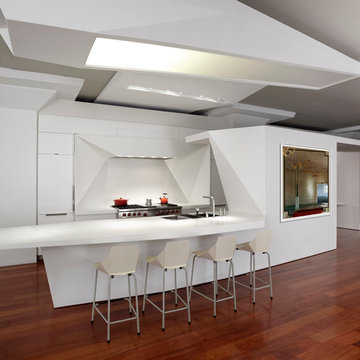
Adam Freidberg Photography
Example of a large minimalist galley medium tone wood floor eat-in kitchen design in New York with an undermount sink, flat-panel cabinets, white cabinets, quartzite countertops, white backsplash, stone slab backsplash, stainless steel appliances and a peninsula
Example of a large minimalist galley medium tone wood floor eat-in kitchen design in New York with an undermount sink, flat-panel cabinets, white cabinets, quartzite countertops, white backsplash, stone slab backsplash, stainless steel appliances and a peninsula
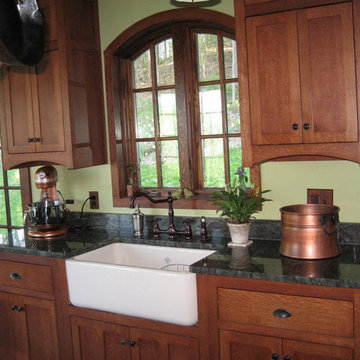
Mission, Craftsman, Arts and Crafts style kitchen. Quarter sawn White Oak with a traditional cherry stain. The simple lines and beautiful yet not overpowering grain of the wood, make this country kitchen truly timeless.
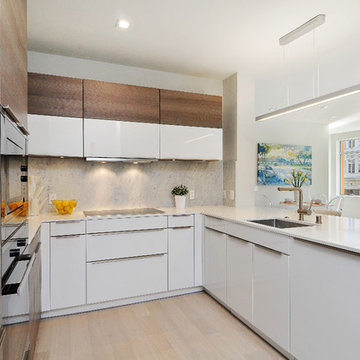
Inspiration for a contemporary u-shaped kitchen remodel in San Francisco with flat-panel cabinets, white cabinets, white backsplash, stone slab backsplash and a peninsula
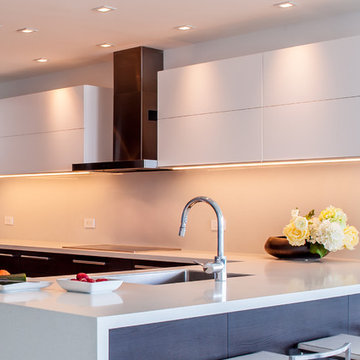
Photography: Vala Kodish
Mid-sized trendy l-shaped porcelain tile enclosed kitchen photo in Miami with an undermount sink, stainless steel appliances, flat-panel cabinets, dark wood cabinets, quartz countertops, white backsplash, stone slab backsplash and a peninsula
Mid-sized trendy l-shaped porcelain tile enclosed kitchen photo in Miami with an undermount sink, stainless steel appliances, flat-panel cabinets, dark wood cabinets, quartz countertops, white backsplash, stone slab backsplash and a peninsula
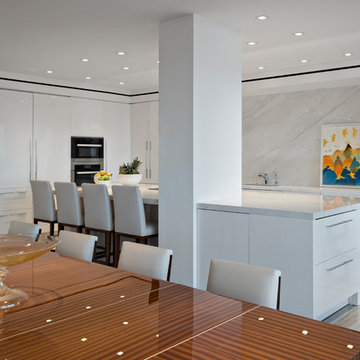
Ron Rosenzweig
Open concept kitchen - large contemporary l-shaped gray floor open concept kitchen idea in Miami with an undermount sink, flat-panel cabinets, white cabinets, quartz countertops, white backsplash, stone slab backsplash, paneled appliances, a peninsula and white countertops
Open concept kitchen - large contemporary l-shaped gray floor open concept kitchen idea in Miami with an undermount sink, flat-panel cabinets, white cabinets, quartz countertops, white backsplash, stone slab backsplash, paneled appliances, a peninsula and white countertops
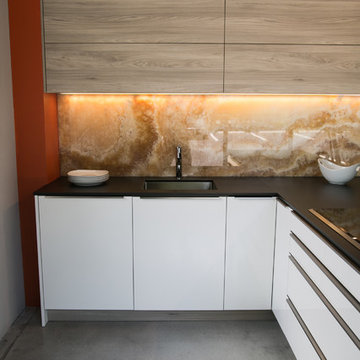
Compact modern Kitchen, white High Gloss Lacquer in Combination with Stone Ash textured Laminate. We designed this kitchen as combined space, functioning as office Kitchen, office area, and dining area.
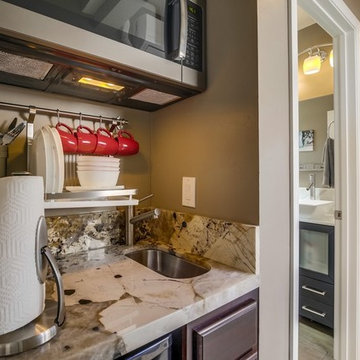
Guest House Kitchenette
Example of a mid-sized trendy u-shaped limestone floor and gray floor open concept kitchen design in Orange County with an undermount sink, shaker cabinets, medium tone wood cabinets, granite countertops, white backsplash, stainless steel appliances, a peninsula and stone slab backsplash
Example of a mid-sized trendy u-shaped limestone floor and gray floor open concept kitchen design in Orange County with an undermount sink, shaker cabinets, medium tone wood cabinets, granite countertops, white backsplash, stainless steel appliances, a peninsula and stone slab backsplash
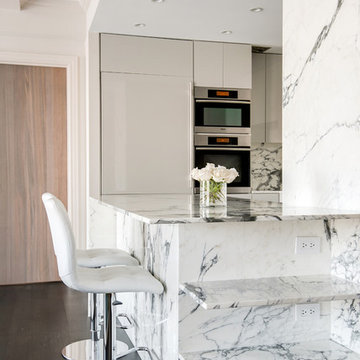
Example of a mid-sized trendy u-shaped dark wood floor and brown floor kitchen design in New York with an undermount sink, flat-panel cabinets, white cabinets, marble countertops, white backsplash, stone slab backsplash, paneled appliances, a peninsula and white countertops
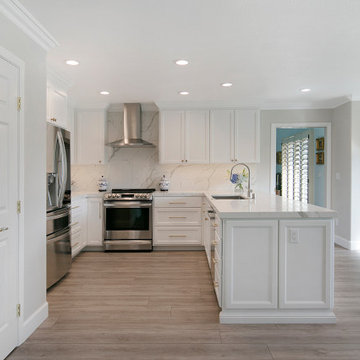
The dated maple cabinetry was replaced with custom pure white recessed style cabinets accented with gold-colored hardware. Both the countertops and the full-height backsplash were designed with a stunning marble-inspired Calcutta Laza Quartz slab. The existing wood floor in the family room, kitchen, and office were replaced with LVP (Luxury Vinyl Plank) flooring, chosen purposely for its beauty, comfort and easy maintenance.
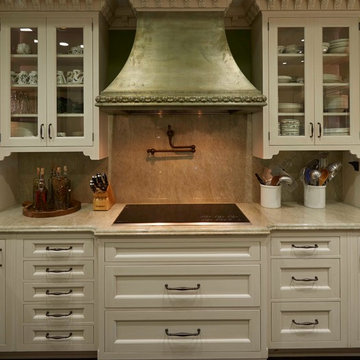
Mike Kaskel
Inspiration for a large timeless u-shaped dark wood floor enclosed kitchen remodel in Jacksonville with a single-bowl sink, beaded inset cabinets, white cabinets, quartzite countertops, white backsplash, stone slab backsplash, paneled appliances and a peninsula
Inspiration for a large timeless u-shaped dark wood floor enclosed kitchen remodel in Jacksonville with a single-bowl sink, beaded inset cabinets, white cabinets, quartzite countertops, white backsplash, stone slab backsplash, paneled appliances and a peninsula
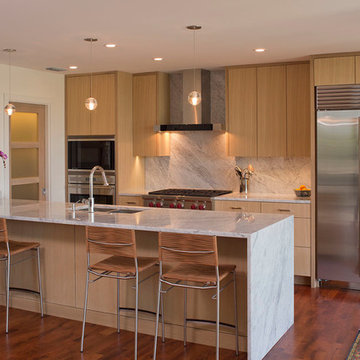
Photography by Paul Bardagjy
Example of a mid-sized trendy galley medium tone wood floor open concept kitchen design in Austin with an undermount sink, flat-panel cabinets, light wood cabinets, marble countertops, yellow backsplash, stone slab backsplash, stainless steel appliances and a peninsula
Example of a mid-sized trendy galley medium tone wood floor open concept kitchen design in Austin with an undermount sink, flat-panel cabinets, light wood cabinets, marble countertops, yellow backsplash, stone slab backsplash, stainless steel appliances and a peninsula
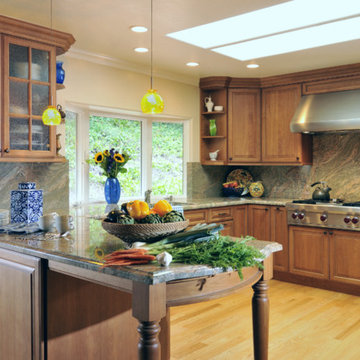
Photo by Bernardo Grijalva
Eat-in kitchen - mid-sized traditional u-shaped light wood floor eat-in kitchen idea in San Francisco with stone slab backsplash, an undermount sink, raised-panel cabinets, medium tone wood cabinets, granite countertops, multicolored backsplash, stainless steel appliances and a peninsula
Eat-in kitchen - mid-sized traditional u-shaped light wood floor eat-in kitchen idea in San Francisco with stone slab backsplash, an undermount sink, raised-panel cabinets, medium tone wood cabinets, granite countertops, multicolored backsplash, stainless steel appliances and a peninsula
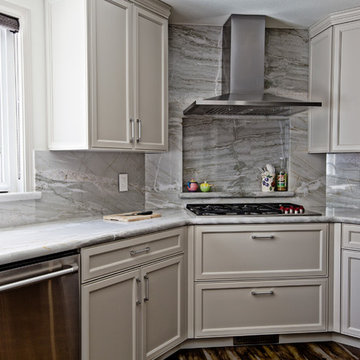
Photography: Christie Farrell
Enclosed kitchen - mid-sized transitional medium tone wood floor enclosed kitchen idea in San Francisco with a double-bowl sink, beaded inset cabinets, gray cabinets, quartzite countertops, gray backsplash, stone slab backsplash, stainless steel appliances and a peninsula
Enclosed kitchen - mid-sized transitional medium tone wood floor enclosed kitchen idea in San Francisco with a double-bowl sink, beaded inset cabinets, gray cabinets, quartzite countertops, gray backsplash, stone slab backsplash, stainless steel appliances and a peninsula
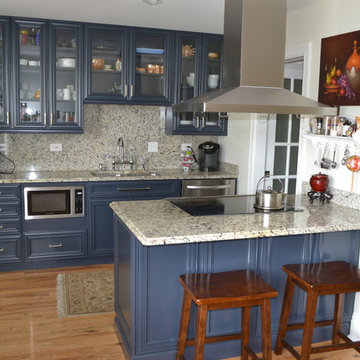
Mike McCue
Inspiration for a mid-sized timeless galley light wood floor kitchen remodel in St Louis with an undermount sink, flat-panel cabinets, blue cabinets, granite countertops, multicolored backsplash, stone slab backsplash, stainless steel appliances and a peninsula
Inspiration for a mid-sized timeless galley light wood floor kitchen remodel in St Louis with an undermount sink, flat-panel cabinets, blue cabinets, granite countertops, multicolored backsplash, stone slab backsplash, stainless steel appliances and a peninsula
Kitchen with Stone Slab Backsplash and a Peninsula Ideas
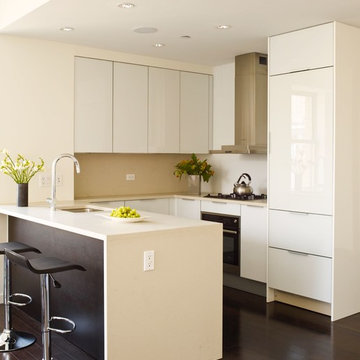
Small minimalist u-shaped dark wood floor and brown floor eat-in kitchen photo in New York with an undermount sink, flat-panel cabinets, white cabinets, quartz countertops, beige backsplash, stone slab backsplash, stainless steel appliances, a peninsula and white countertops
6





