Kitchen with Stone Tile Backsplash and Black Countertops Ideas
Refine by:
Budget
Sort by:Popular Today
101 - 120 of 1,199 photos
Item 1 of 3
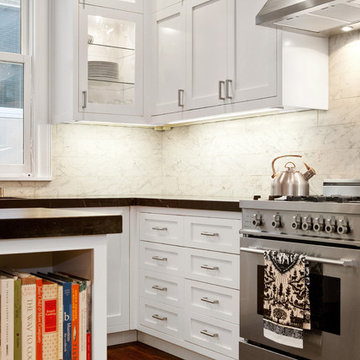
Joseph Schell
Mid-sized ornate l-shaped medium tone wood floor and brown floor enclosed kitchen photo in San Francisco with recessed-panel cabinets, white cabinets, soapstone countertops, white backsplash, stone tile backsplash, stainless steel appliances, an undermount sink, an island and black countertops
Mid-sized ornate l-shaped medium tone wood floor and brown floor enclosed kitchen photo in San Francisco with recessed-panel cabinets, white cabinets, soapstone countertops, white backsplash, stone tile backsplash, stainless steel appliances, an undermount sink, an island and black countertops
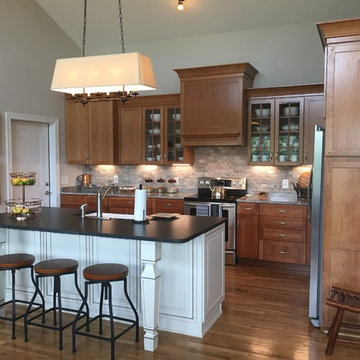
Some of the Kraftmaid cabinets are original to the house but the new homeowners, my clients, wanted to update the kitchen to their taste. The refrigerator decorative panels, glass cabinets, range cabinet and island are new. The island has a contrasting surface, leathered san benedicto granite, a Vigo farmhouse sink, the island also includes a Sharp drawer microwave and new dishwasher. The lighting fixture at the island is new and I installed under cabinet lighting and stone mosaic backsplash for my clients.
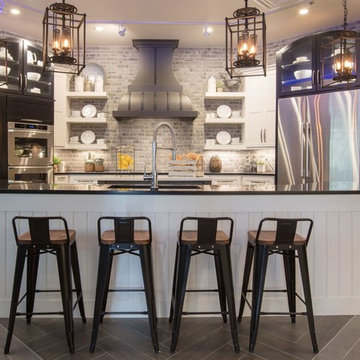
Example of a mid-sized transitional u-shaped vinyl floor and brown floor enclosed kitchen design in Austin with shaker cabinets, white cabinets, solid surface countertops, gray backsplash, stone tile backsplash, stainless steel appliances, an island, an undermount sink and black countertops
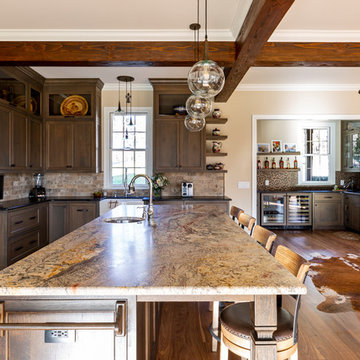
Jim Schmid
Kitchen - rustic medium tone wood floor and brown floor kitchen idea in Charlotte with a farmhouse sink, medium tone wood cabinets, granite countertops, multicolored backsplash, stone tile backsplash, stainless steel appliances, an island and black countertops
Kitchen - rustic medium tone wood floor and brown floor kitchen idea in Charlotte with a farmhouse sink, medium tone wood cabinets, granite countertops, multicolored backsplash, stone tile backsplash, stainless steel appliances, an island and black countertops
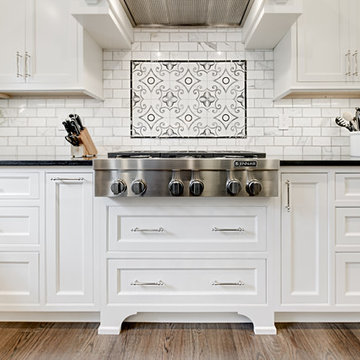
Malvern kitchen w/ Tedd Wood Cabinetry!
Photos by Kingdom Works Media, Inc.
Large transitional l-shaped medium tone wood floor and brown floor eat-in kitchen photo in Philadelphia with an undermount sink, beaded inset cabinets, white cabinets, quartzite countertops, white backsplash, stone tile backsplash, paneled appliances, an island and black countertops
Large transitional l-shaped medium tone wood floor and brown floor eat-in kitchen photo in Philadelphia with an undermount sink, beaded inset cabinets, white cabinets, quartzite countertops, white backsplash, stone tile backsplash, paneled appliances, an island and black countertops
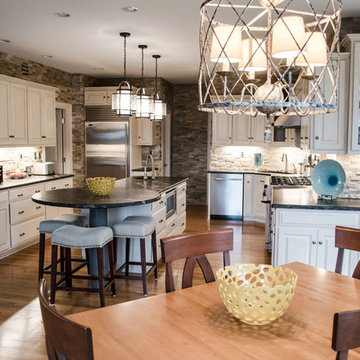
Our final installment for this project is the Lake Forest Freshen Up: Kitchen + Breakfast Area. Below is a BEFORE photo of what the Kitchen looked like when the homeowners purchased their home. The previous homeowners wanted a “lodge” look but they did overdo it a bit with the ledge stone. We lightened up the Kitchen considerably by painting the cabinetry neutral white with a glaze. Creative Finishes by Kelly did an amazing job. The lighter cabinetry contrasts nicely with the hardware floor finish and the dark granite countertops. Even the ledge stone looks great!
The island has a wonderful shape with an eating area on the end where 3 stools fit snugly underneath.
The oversized pendants are the perfect scale for the large island.
The unusual chandelier makes a statement in the Breakfast Area. We added a pop of color with the artwork and grounded this area with a fun geometric rug.
There is a lot of cabinetry in this space so we broke up the desk area by painting it Sherwin Williams’ Gauntlet Gray (SW7019), the same color we painted the island column.
The homeowners’ wine cabinet and two fun chairs that we reupholstered in a small geometric pattern finish off this area.
This Lake Forest Freshen Up: Kitchen + Breakfast Area is truly a transformation without changing the footprint. When new cabinetry is not an option or your current cabinetry is in great shape but not a great finish, you should consider painting them. This project is proof that it can change the look of your entire Kitchen – for the better! Click here and here for other projects featuring painted cabinets. Enjoy!
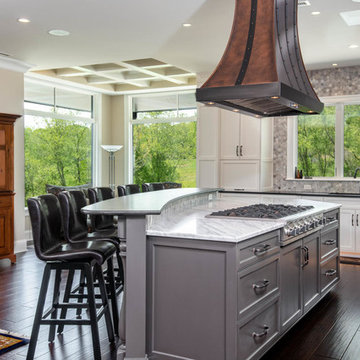
Example of a large transitional l-shaped dark wood floor and brown floor eat-in kitchen design in Other with an undermount sink, recessed-panel cabinets, white cabinets, granite countertops, gray backsplash, stone tile backsplash, stainless steel appliances, an island and black countertops
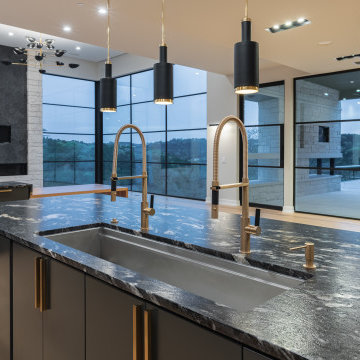
Beautiful, modern estate in Austin Texas. Stunning views from the outdoor kitchen and back porch. Chef's kitchen with unique island and entertaining spaces. Tons of storage and organized master closet.
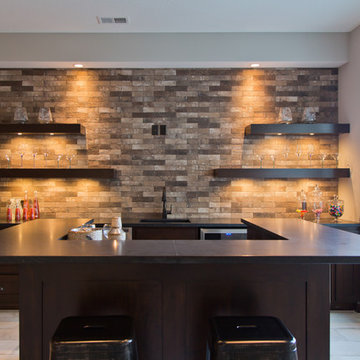
Kitchen - large modern galley ceramic tile and beige floor kitchen idea in Kansas City with a drop-in sink, shaker cabinets, dark wood cabinets, brown backsplash, stone tile backsplash and black countertops
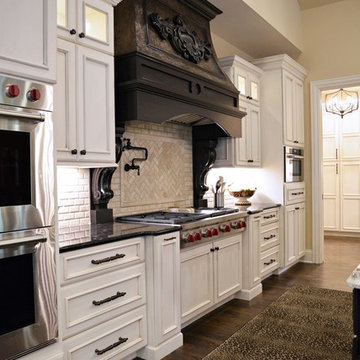
This Tudor style custom home design exudes a distinct touch of heritage and is now nestled within the heart of Town and Country, Missouri. The client wanted a modern open floor plan layout for their family with the ability to entertain formally and informally. They also appreciate privacy and wanted to enjoy views of the rear yard and pool from different vantage points from within the home.
The shape of the house was designed to provide needed privacy for the family from neighboring homes, but also allows for an abundance of glass at the rear of the house; maintaining a connection between indoors and out. A combination of stone, brick and stucco completes the home’s exterior.
The kitchen and great room were designed to create an open yet warm invitation with cathedral ceiling and exposed beams. The living room is bright and clean with a coffered ceiling and fireplace eloquently situated between dual arched entries. This alluring room also steps out onto a courtyard, connecting the pool deck and covered porch.
The large covered porch has an eating area and lounge with TV to watch the game or to enjoy a relaxing fire from the outdoor fireplace. An outdoor bar / kitchen was placed at the far edge of the covered porch and provides a direct link to the pool and pool deck.
The home’s dining room was designed with a stone fireplace, large recessed wall niche and crown molding detail to add a feeling of warmth and serenity.
The master bedroom is a retreat from the main floor level and also has direct access to the pool and patio. A private study was also incorporated with a direct connection to the master bedroom suite.
Each secondary bedroom is a suite with walk in closets and private bathrooms. Over the living room, we placed the kids play room / hang-out space with TV.
The lower level has a 2500 bottle wine room, a guest bedroom suite, a bar / entertainment / game room area and an exercise room.
Photography by Elizabeth Ann Photography.
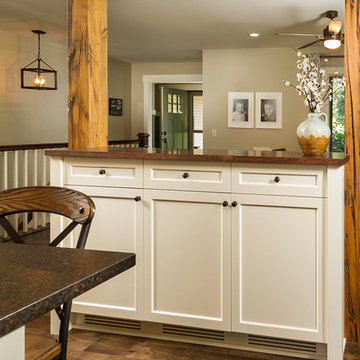
Building Design, Plans, and Interior Finishes: Fluidesign Studio I Builder: J-Mar Builders I Photographer: sethbennphoto.com
Eat-in kitchen - mid-sized farmhouse l-shaped medium tone wood floor and brown floor eat-in kitchen idea in Minneapolis with a farmhouse sink, shaker cabinets, white cabinets, granite countertops, blue backsplash, stone tile backsplash, stainless steel appliances, an island and black countertops
Eat-in kitchen - mid-sized farmhouse l-shaped medium tone wood floor and brown floor eat-in kitchen idea in Minneapolis with a farmhouse sink, shaker cabinets, white cabinets, granite countertops, blue backsplash, stone tile backsplash, stainless steel appliances, an island and black countertops
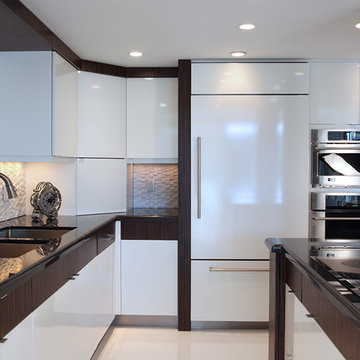
Ed Butera | ibi designs
Inspiration for a large contemporary l-shaped beige floor enclosed kitchen remodel in Miami with stainless steel appliances, an island, white cabinets, a drop-in sink, flat-panel cabinets, solid surface countertops, white backsplash, stone tile backsplash and black countertops
Inspiration for a large contemporary l-shaped beige floor enclosed kitchen remodel in Miami with stainless steel appliances, an island, white cabinets, a drop-in sink, flat-panel cabinets, solid surface countertops, white backsplash, stone tile backsplash and black countertops
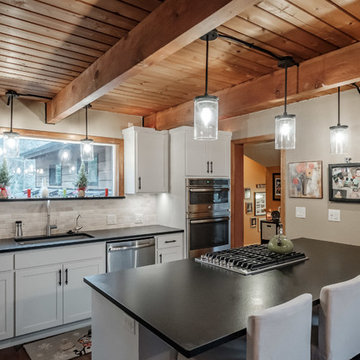
Marks In Time Photography
Large country l-shaped dark wood floor and brown floor eat-in kitchen photo in Portland with a single-bowl sink, shaker cabinets, white cabinets, granite countertops, white backsplash, stone tile backsplash, stainless steel appliances, an island and black countertops
Large country l-shaped dark wood floor and brown floor eat-in kitchen photo in Portland with a single-bowl sink, shaker cabinets, white cabinets, granite countertops, white backsplash, stone tile backsplash, stainless steel appliances, an island and black countertops
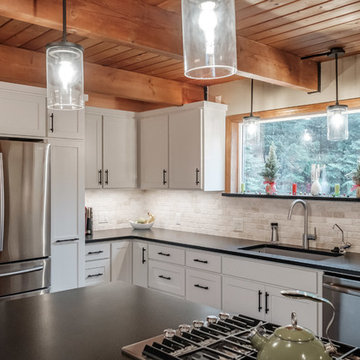
Marks In Time Photography
Example of a large cottage l-shaped dark wood floor and brown floor eat-in kitchen design in Portland with a single-bowl sink, shaker cabinets, white cabinets, granite countertops, white backsplash, stone tile backsplash, stainless steel appliances, an island and black countertops
Example of a large cottage l-shaped dark wood floor and brown floor eat-in kitchen design in Portland with a single-bowl sink, shaker cabinets, white cabinets, granite countertops, white backsplash, stone tile backsplash, stainless steel appliances, an island and black countertops
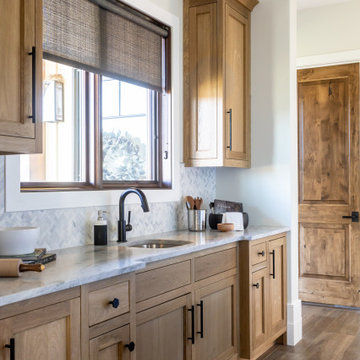
Kitchen - Additional sink for convenience.
Example of a cottage dark wood floor and brown floor eat-in kitchen design in Salt Lake City with a farmhouse sink, beaded inset cabinets, medium tone wood cabinets, white backsplash, black appliances, black countertops, marble countertops, stone tile backsplash and two islands
Example of a cottage dark wood floor and brown floor eat-in kitchen design in Salt Lake City with a farmhouse sink, beaded inset cabinets, medium tone wood cabinets, white backsplash, black appliances, black countertops, marble countertops, stone tile backsplash and two islands
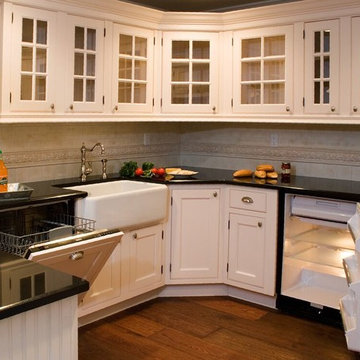
Inspiration for a mid-sized timeless u-shaped dark wood floor and brown floor kitchen remodel in New York with a farmhouse sink, white cabinets, recessed-panel cabinets, beige backsplash, stone tile backsplash, a peninsula and black countertops
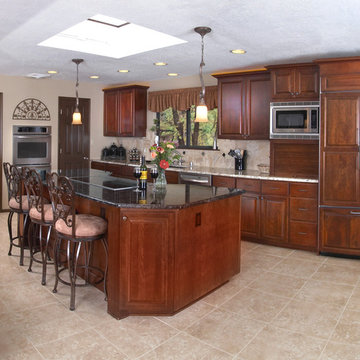
Example of a large classic single-wall laminate floor and beige floor open concept kitchen design in Albuquerque with an undermount sink, glass-front cabinets, dark wood cabinets, granite countertops, beige backsplash, stone tile backsplash, stainless steel appliances, an island and black countertops

Beautiful, modern estate in Austin Texas. Stunning views from the outdoor kitchen and back porch. Chef's kitchen with unique island and entertaining spaces. Tons of storage and organized master closet.
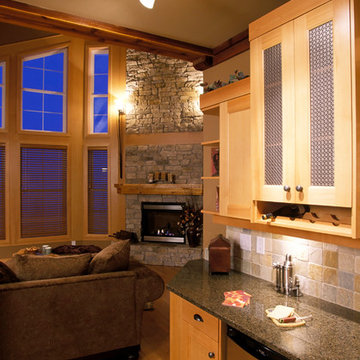
Inspiration for a mid-sized timeless medium tone wood floor and brown floor open concept kitchen remodel in Dallas with a double-bowl sink, recessed-panel cabinets, light wood cabinets, granite countertops, beige backsplash, stone tile backsplash, stainless steel appliances and black countertops
Kitchen with Stone Tile Backsplash and Black Countertops Ideas
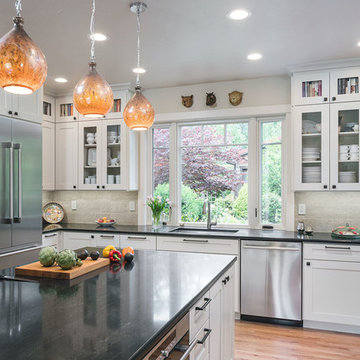
This beautiful craftsman kitchen features painted recessed-panel cabinets, black granite counter tops, refinished hardwood floors, 3 blown glass pendant island lights and a custom niche behind the gas stove.
KuDa Photography
6





