Kitchen with Turquoise Cabinets and Granite Countertops Ideas
Refine by:
Budget
Sort by:Popular Today
41 - 60 of 170 photos
Item 1 of 3
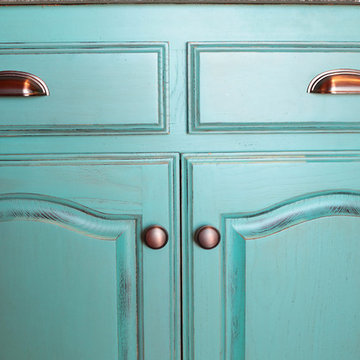
Custom painted island.
Davy Knapp Photography
Mountain style eat-in kitchen photo in Oklahoma City with turquoise cabinets, granite countertops and an island
Mountain style eat-in kitchen photo in Oklahoma City with turquoise cabinets, granite countertops and an island
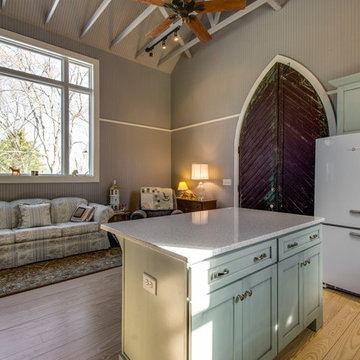
Cottage chic kitchen photo in Nashville with an undermount sink, turquoise cabinets, granite countertops, white appliances and an island
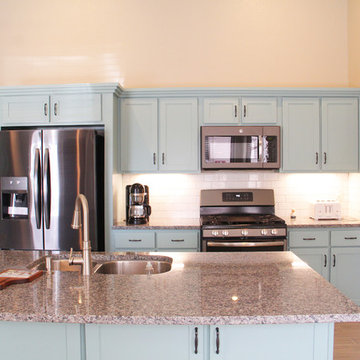
Eat-in kitchen - mid-sized shabby-chic style u-shaped ceramic tile and gray floor eat-in kitchen idea in Albuquerque with an undermount sink, raised-panel cabinets, turquoise cabinets, granite countertops, white backsplash, ceramic backsplash, stainless steel appliances, an island and gray countertops
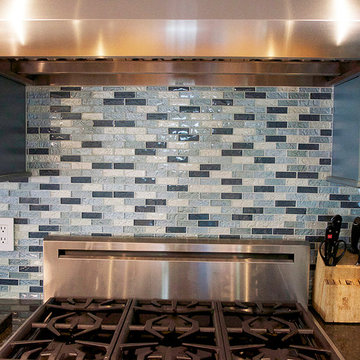
Example of a large transitional medium tone wood floor eat-in kitchen design in Boston with an undermount sink, turquoise cabinets, granite countertops, multicolored backsplash, stainless steel appliances and an island
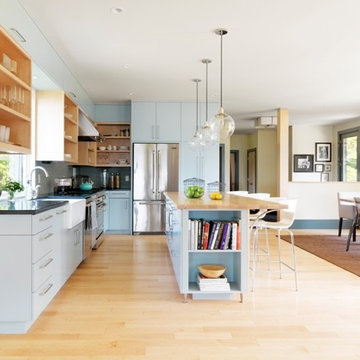
Building project by Peregrine Design Build. Architectural Design by Ernie Ruskie. Photographs by Susan Teare.
Mid-sized trendy l-shaped light wood floor open concept kitchen photo in Burlington with a farmhouse sink, flat-panel cabinets, turquoise cabinets, granite countertops, green backsplash, glass tile backsplash, stainless steel appliances and an island
Mid-sized trendy l-shaped light wood floor open concept kitchen photo in Burlington with a farmhouse sink, flat-panel cabinets, turquoise cabinets, granite countertops, green backsplash, glass tile backsplash, stainless steel appliances and an island
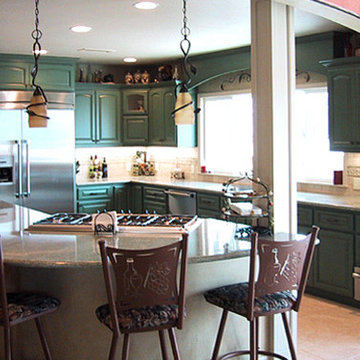
Example of a mid-sized classic l-shaped travertine floor and beige floor open concept kitchen design in San Diego with a double-bowl sink, raised-panel cabinets, turquoise cabinets, granite countertops, beige backsplash, ceramic backsplash, stainless steel appliances and an island
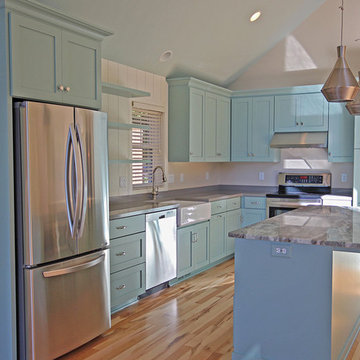
This bright and cheery kitchen adds charm to any home. Light gray blue cabinets, stainless steel appliances and gray marble granite countertops looks fresh and contemporary.
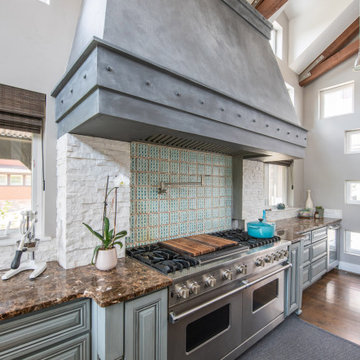
This funky suburban setting home used elements of its original rustic, modern vibe juxtaposed with quirky, curated pieces to create unexpected vignettes and conversational spaces. Its bright and modern open plan contrasted with vintage over-dyed rugs, contemporary art, and saturated colors add an unconventional twist. The rooftop teen lounge serves edgy design with pop-art flair.
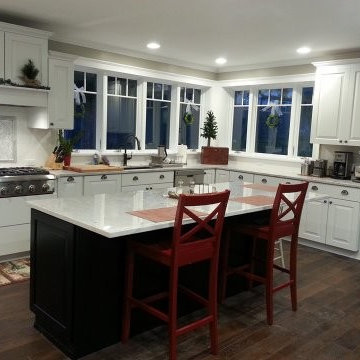
What was important for the homeowners on this project was to add more space to their kitchen, gain lots of natural light and create better views to their beautiful flower gardens. Integrity® Wood-Ultrex® Casement and Awning Windows proved to be the right fit for the job because of their narrow frames and stylish grill patterns that added to the kitchen’s charm and character. The large amount of glass affords great views to the colorful flower garden as well.
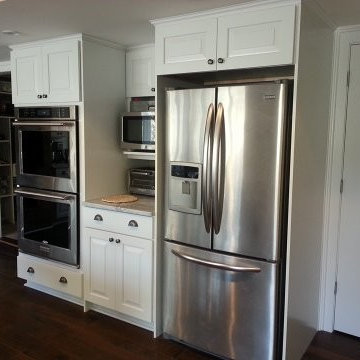
What was important for the homeowners on this project was to add more space to their kitchen, gain lots of natural light and create better views to their beautiful flower gardens. Integrity® Wood-Ultrex® Casement and Awning Windows proved to be the right fit for the job because of their narrow frames and stylish grill patterns that added to the kitchen’s charm and character. The large amount of glass affords great views to the colorful flower garden as well.
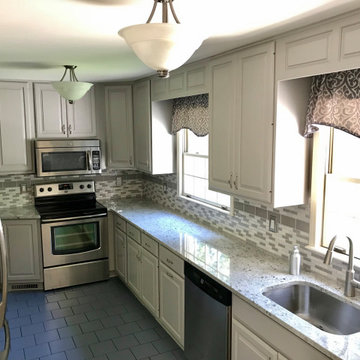
Colonial White granite, eased edge, single basin, stainless steel, undermount sink.
Mid-sized l-shaped ceramic tile and gray floor eat-in kitchen photo in Other with an undermount sink, raised-panel cabinets, turquoise cabinets, granite countertops, multicolored backsplash, mosaic tile backsplash, stainless steel appliances, no island and white countertops
Mid-sized l-shaped ceramic tile and gray floor eat-in kitchen photo in Other with an undermount sink, raised-panel cabinets, turquoise cabinets, granite countertops, multicolored backsplash, mosaic tile backsplash, stainless steel appliances, no island and white countertops
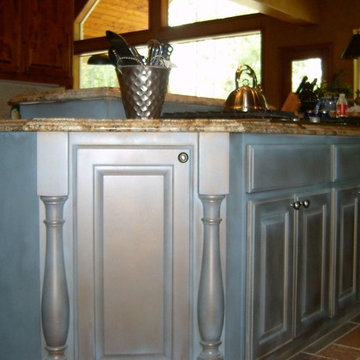
Kitchen island painted with copper paint and aged with a blue/green patina finish.
Example of an eclectic galley enclosed kitchen design in Houston with an undermount sink, turquoise cabinets, granite countertops, multicolored backsplash, stone tile backsplash and stainless steel appliances
Example of an eclectic galley enclosed kitchen design in Houston with an undermount sink, turquoise cabinets, granite countertops, multicolored backsplash, stone tile backsplash and stainless steel appliances
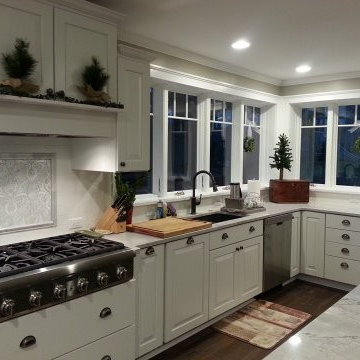
What was important for the homeowners on this project was to add more space to their kitchen, gain lots of natural light and create better views to their beautiful flower gardens. Integrity® Wood-Ultrex® Casement and Awning Windows proved to be the right fit for the job because of their narrow frames and stylish grill patterns that added to the kitchen’s charm and character. The large amount of glass affords great views to the colorful flower garden as well.
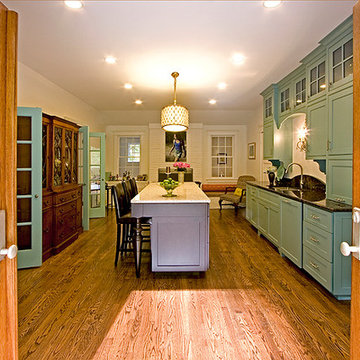
Single-wall medium tone wood floor kitchen photo in Nashville with turquoise cabinets, granite countertops, an island, an undermount sink and paneled appliances
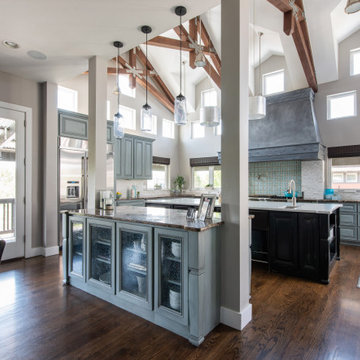
This funky suburban setting home used elements of its original rustic, modern vibe juxtaposed with quirky, curated pieces to create unexpected vignettes and conversational spaces. Its bright and modern open plan contrasted with vintage over-dyed rugs, contemporary art, and saturated colors add an unconventional twist. The rooftop teen lounge serves edgy design with pop-art flair.
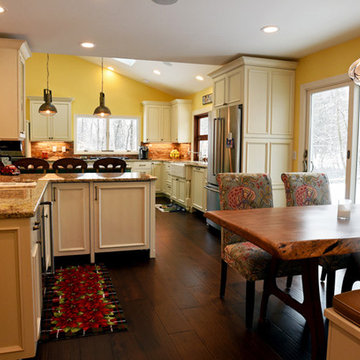
So excited to be a part of this beautiful space. The young family lives off a small lake and we successfully brought the outdoors in. The window over the kitchen sink folds up in the summer and takes the kitchen out to the pool area. Terrific for entertaining. Along with the kitchen one will find a booth eating area using reclaimed wood, an entertainment area, a dining area and also a nook area for getting away to cuddle up with a book.
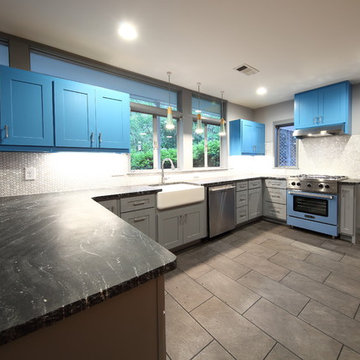
After photo of mid-century modern kitchen remodel. This previously outdated mid-century modern underwent quite a transformation PLUS and addition for added living space (exterior door from before pictures now leads to a hallway with additional bedrooms, laundry, bathroom, and living space). The kitchen has bursts of color in the cabinetry and unique materials while the space, natural light, and new touches make the new space absolutely stunning!
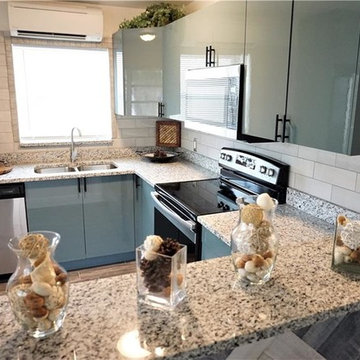
Nice kitchen remodel. Installed new cabinets, granite counter-tops, back-splash, custom wood work, tile floors and wood laminate floors.
Eat-in kitchen - mid-sized modern l-shaped ceramic tile and gray floor eat-in kitchen idea in Tampa with a double-bowl sink, flat-panel cabinets, turquoise cabinets, granite countertops, gray backsplash, ceramic backsplash, stainless steel appliances, a peninsula and gray countertops
Eat-in kitchen - mid-sized modern l-shaped ceramic tile and gray floor eat-in kitchen idea in Tampa with a double-bowl sink, flat-panel cabinets, turquoise cabinets, granite countertops, gray backsplash, ceramic backsplash, stainless steel appliances, a peninsula and gray countertops
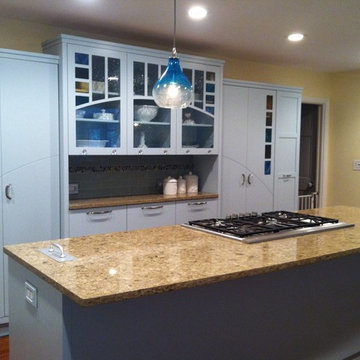
This kitchen remodel was unique and built exactly to the client needs. It is now a space to enjoy for years to come!
Mid-sized eclectic u-shaped medium tone wood floor kitchen pantry photo in Atlanta with an undermount sink, flat-panel cabinets, turquoise cabinets, granite countertops, gray backsplash, glass tile backsplash, stainless steel appliances and an island
Mid-sized eclectic u-shaped medium tone wood floor kitchen pantry photo in Atlanta with an undermount sink, flat-panel cabinets, turquoise cabinets, granite countertops, gray backsplash, glass tile backsplash, stainless steel appliances and an island
Kitchen with Turquoise Cabinets and Granite Countertops Ideas
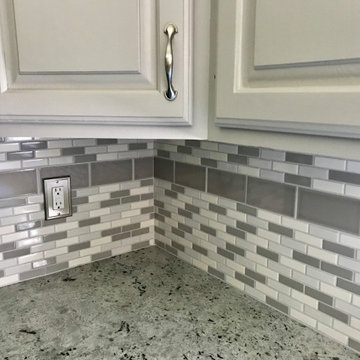
Colonial White granite, eased edge, single basin, stainless steel, undermount sink.
Example of a mid-sized l-shaped ceramic tile and gray floor eat-in kitchen design in Other with an undermount sink, raised-panel cabinets, turquoise cabinets, granite countertops, multicolored backsplash, mosaic tile backsplash, stainless steel appliances, no island and white countertops
Example of a mid-sized l-shaped ceramic tile and gray floor eat-in kitchen design in Other with an undermount sink, raised-panel cabinets, turquoise cabinets, granite countertops, multicolored backsplash, mosaic tile backsplash, stainless steel appliances, no island and white countertops
3





