Kitchen with Turquoise Cabinets Ideas
Refine by:
Budget
Sort by:Popular Today
61 - 80 of 2,488 photos
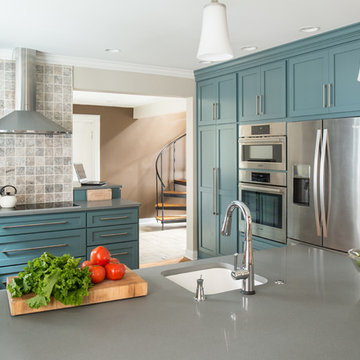
Adam Gibson
Eat-in kitchen - mid-sized shabby-chic style u-shaped light wood floor eat-in kitchen idea in Indianapolis with a farmhouse sink, shaker cabinets, turquoise cabinets, quartz countertops, gray backsplash, stone tile backsplash, stainless steel appliances and a peninsula
Eat-in kitchen - mid-sized shabby-chic style u-shaped light wood floor eat-in kitchen idea in Indianapolis with a farmhouse sink, shaker cabinets, turquoise cabinets, quartz countertops, gray backsplash, stone tile backsplash, stainless steel appliances and a peninsula
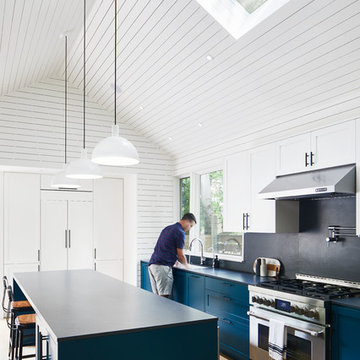
Photographer: Andrea Calo
Mid-sized transitional l-shaped medium tone wood floor and brown floor eat-in kitchen photo in Austin with an undermount sink, shaker cabinets, turquoise cabinets, black backsplash, paneled appliances, an island and black countertops
Mid-sized transitional l-shaped medium tone wood floor and brown floor eat-in kitchen photo in Austin with an undermount sink, shaker cabinets, turquoise cabinets, black backsplash, paneled appliances, an island and black countertops
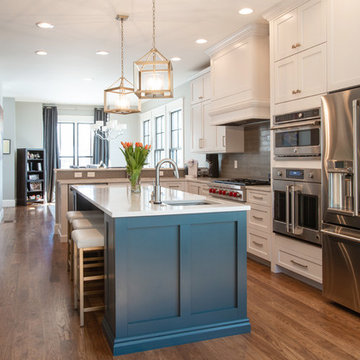
The homeowners wanted a warm and cozy kitchen in their new construction row home. I think we achieved that withe use of color and trim.
Photographs by : Libbie Martin
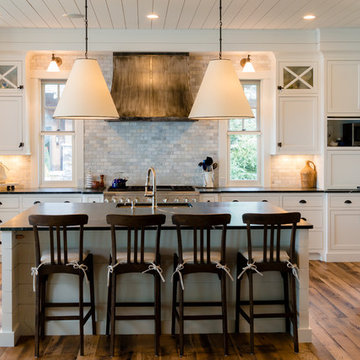
Open concept kitchen - large farmhouse medium tone wood floor open concept kitchen idea in Minneapolis with an undermount sink, beaded inset cabinets, turquoise cabinets, soapstone countertops, gray backsplash, stainless steel appliances and an island
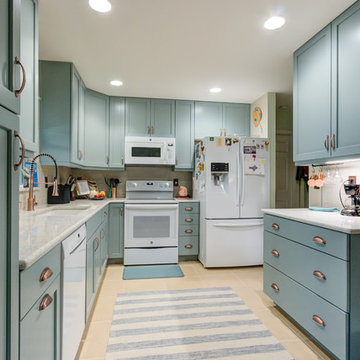
Cabinetry – Kith Kitchens – Color: Haze | Style: Colony Countertops – Sunmac Stone Specialists – Cambria – Montgomery Hardware – Top Knobs – M477/M367 Sink – Miseno – MGR33225050 Faucet – Signature Hardware – 932626
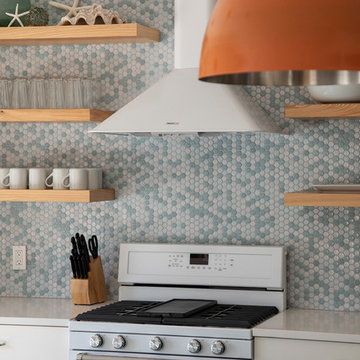
Photo by Jack Gardner Photography
Open concept kitchen - mid-sized 1960s single-wall ceramic tile and brown floor open concept kitchen idea in Miami with an undermount sink, recessed-panel cabinets, turquoise cabinets, quartzite countertops, multicolored backsplash, ceramic backsplash, white appliances, an island and white countertops
Open concept kitchen - mid-sized 1960s single-wall ceramic tile and brown floor open concept kitchen idea in Miami with an undermount sink, recessed-panel cabinets, turquoise cabinets, quartzite countertops, multicolored backsplash, ceramic backsplash, white appliances, an island and white countertops
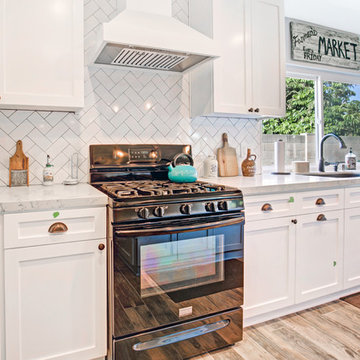
Inspiration for a mid-sized transitional l-shaped porcelain tile and brown floor open concept kitchen remodel in Los Angeles with an undermount sink, shaker cabinets, turquoise cabinets, marble countertops, white backsplash, marble backsplash, black appliances, an island and white countertops
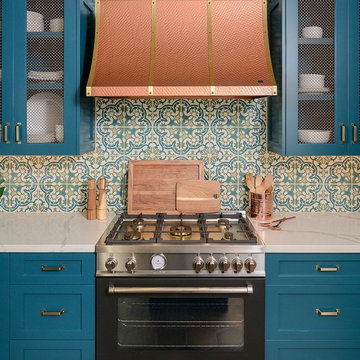
What began as a small, extremely dated kitchen in this 1929 Spanish Casa with an even tinier nook that you could hardly eat in has turned into a gorgeous stunner full of life!
We stayed true to the original style of the home and selected materials to complement and update its Spanish aesthetic. Luckily for us, our clients were on board with some color-loving ideas too! The peacock blue cabinets pair beautifully with the patterned tile and let those gorgeous accents shine! We kept the original copper hood and designed a functional kitchen with mixed metals, wire mesh cabinet detail, more counter space and room to entertain!
See the before images on https://houseofbrazier.com/2019/02/13/curtis-park-project-reveal/
Photos: Sacrep
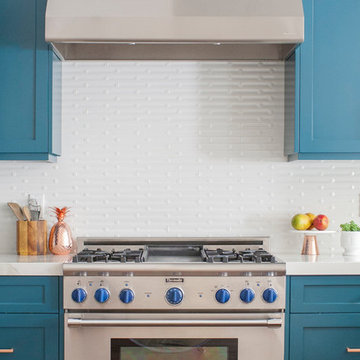
Lane Dittoe
Kitchen - large transitional medium tone wood floor and brown floor kitchen idea in Orange County with shaker cabinets, turquoise cabinets, marble countertops, white backsplash, ceramic backsplash, stainless steel appliances and an island
Kitchen - large transitional medium tone wood floor and brown floor kitchen idea in Orange County with shaker cabinets, turquoise cabinets, marble countertops, white backsplash, ceramic backsplash, stainless steel appliances and an island
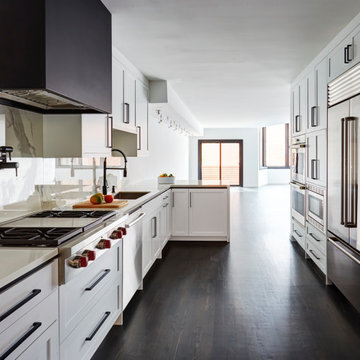
Mid-sized trendy galley dark wood floor and brown floor eat-in kitchen photo in Chicago with an undermount sink, shaker cabinets, turquoise cabinets, quartzite countertops, white backsplash, stone slab backsplash, stainless steel appliances, a peninsula and white countertops

The homeowners, who were expecting their first child, were interested in expanding their current 2 bedroom/2 bathroom house for their growing family. They also wanted to retain the character of their 1940 era inside-the-beltline home. Wood Wise designer Kathy Walker worked with the clients on several design options to meet their list of requirements. The final plan includes adding 2 bedrooms, 1 bathroom, a new dining room, and sunroom. The existing kitchen and dining rooms were remodeled to create a new central kitchen with a large walk-in pantry with sink. The custom aqua color of the kitchen cabinets recalls period turquoise kitchens. The exterior of the home was updated with paint and a new standing-seam metal roof to complete the remodel.
Wood Wise provided all design. Kathy Walker designed the cabinet plan and assisted homeowners with all showroom selections.
Stuart Jones Photography
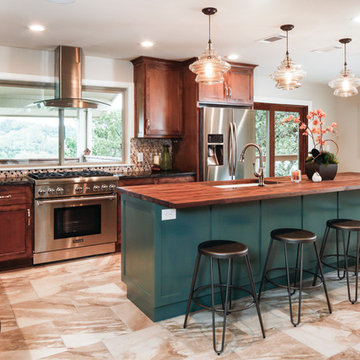
Example of a large transitional l-shaped travertine floor open concept kitchen design in Austin with an undermount sink, shaker cabinets, turquoise cabinets, wood countertops, multicolored backsplash, glass tile backsplash, stainless steel appliances and an island
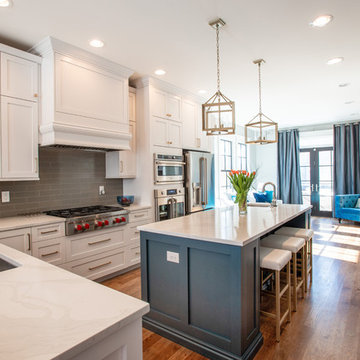
This lovely kitchen shows that even if are using a line of cabinets that is limited you can still create a beautiful kitchen with a little design help. The homeowner wanted a specific look for her hood that was just not available from the standard options. I designed this one give her the look she wanted within the budget she needed.
Photographs by : Libbie Martin

Full kitchen renovation in South Tampa including new cabinetry by Desginer's Choice Cabinetry, quartz countertops, gold fixtures, accent lighting, and flooring.
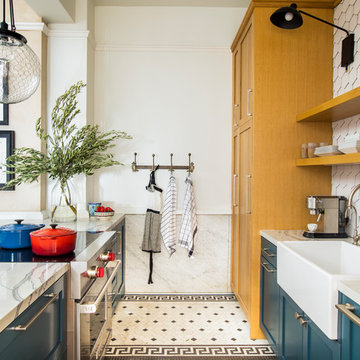
John Ellis
Inspiration for a contemporary galley porcelain tile and multicolored floor open concept kitchen remodel in Los Angeles with a farmhouse sink, shaker cabinets, turquoise cabinets, quartz countertops, white backsplash, stainless steel appliances, a peninsula and white countertops
Inspiration for a contemporary galley porcelain tile and multicolored floor open concept kitchen remodel in Los Angeles with a farmhouse sink, shaker cabinets, turquoise cabinets, quartz countertops, white backsplash, stainless steel appliances, a peninsula and white countertops
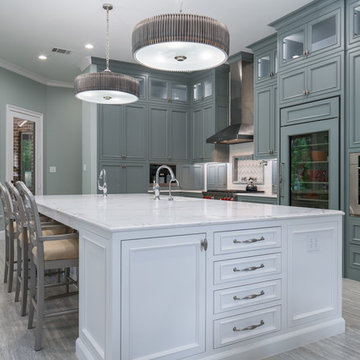
Inspiration for a large transitional u-shaped laminate floor, gray floor and vaulted ceiling eat-in kitchen remodel in Dallas with a farmhouse sink, recessed-panel cabinets, turquoise cabinets, marble countertops, white backsplash, porcelain backsplash, stainless steel appliances, an island and white countertops
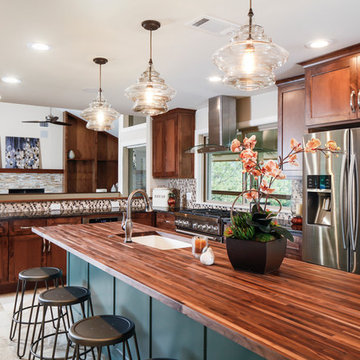
Open concept kitchen - large transitional l-shaped travertine floor open concept kitchen idea in Austin with an undermount sink, shaker cabinets, turquoise cabinets, wood countertops, multicolored backsplash, glass tile backsplash, stainless steel appliances and an island
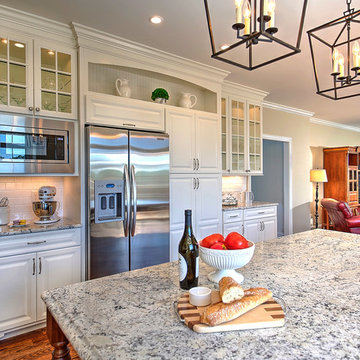
Example of a large transitional u-shaped medium tone wood floor and brown floor eat-in kitchen design in New York with a farmhouse sink, stainless steel appliances, an island, raised-panel cabinets, turquoise cabinets, granite countertops, beige backsplash, ceramic backsplash and gray countertops
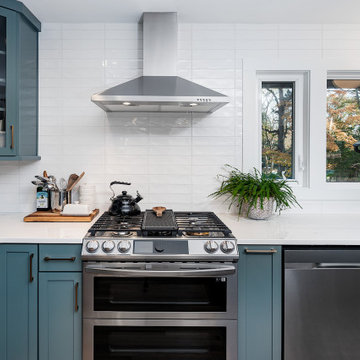
Designed by Lauren Hunt of Reico Kitchen & Bath in Charlotte, NC, in collaboration with The Atta Group, this mid-century/transitional kitchen & bar features Merillat Masterpiece cabinets in the Levan shaker door style with a Rainfall finish. Kitchen countertops are Hanstone Strato, complemented by a Bally Butcherblock bar countertop in teak.
“The clients were a dream to work with! We have similar design taste, so it made for a really effortless and smooth design process!” said Hunt.
“Their original kitchen was much smaller, so much of our discussion was centered on making the new space they had functional and efficient. We used quite a few pullouts and drawer accessories to help keep their storage space organized.”
“I was thrilled that they’ve broke away from the whites and gray painted cabinets we’ve been seeing by selecting Masterpiece’s Rainfall paint and incorporating some warmer finishes. I’m really happy with the finished product – we were able to create a design that is sleek and streamlined while still being warm and inviting!”
Photos courtesy of Six Cents Media.
Kitchen with Turquoise Cabinets Ideas
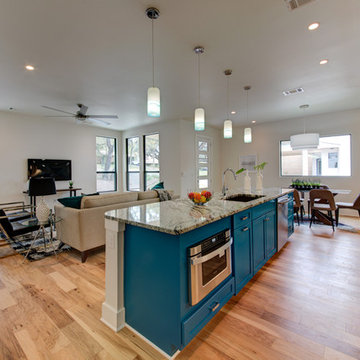
Modern contemporary kitchen with light gray cabinets and a teal cabinet island accent. Open concept great room.
Example of a mid-sized trendy single-wall light wood floor and brown floor open concept kitchen design in Austin with shaker cabinets, granite countertops, an island, a single-bowl sink, white backsplash, subway tile backsplash, stainless steel appliances and turquoise cabinets
Example of a mid-sized trendy single-wall light wood floor and brown floor open concept kitchen design in Austin with shaker cabinets, granite countertops, an island, a single-bowl sink, white backsplash, subway tile backsplash, stainless steel appliances and turquoise cabinets
4





