Kitchen with White Cabinets Ideas
Refine by:
Budget
Sort by:Popular Today
121 - 140 of 49,054 photos
Item 1 of 5

Inspiration for a timeless u-shaped medium tone wood floor, brown floor and wood ceiling eat-in kitchen remodel in Phoenix with an undermount sink, recessed-panel cabinets, white cabinets, white backsplash, subway tile backsplash, paneled appliances, an island and black countertops
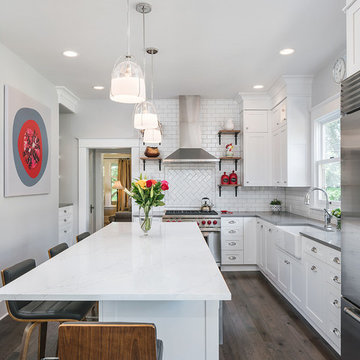
Neil Kelly Design/Build Remodeling, Portland, Oregon, 2019 NARI CotY Award-Winning Residential Kitchen Over $150,000
Enclosed kitchen - mid-sized transitional u-shaped dark wood floor and brown floor enclosed kitchen idea in Portland with a farmhouse sink, shaker cabinets, white cabinets, granite countertops, white backsplash, ceramic backsplash, stainless steel appliances, an island and gray countertops
Enclosed kitchen - mid-sized transitional u-shaped dark wood floor and brown floor enclosed kitchen idea in Portland with a farmhouse sink, shaker cabinets, white cabinets, granite countertops, white backsplash, ceramic backsplash, stainless steel appliances, an island and gray countertops
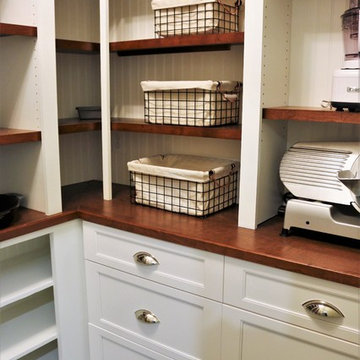
In the expanded walk-in pantry, our client decided to dress up the storage space by adding custom base cabinetry and coordinating shelving. The countertop and shelves are a rich, cherry wood. Bead-board finishes off the look and ties in with the adjacent, country kitchen.
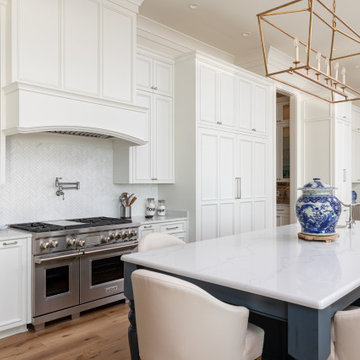
Inspiration for a large timeless u-shaped brown floor and medium tone wood floor eat-in kitchen remodel in Miami with white cabinets, white backsplash, stainless steel appliances, an island, white countertops, recessed-panel cabinets and mosaic tile backsplash
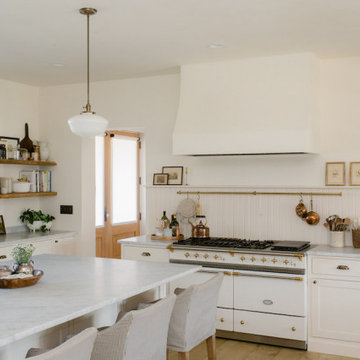
Eat-in kitchen - large country u-shaped light wood floor and brown floor eat-in kitchen idea in Dallas with a farmhouse sink, shaker cabinets, white cabinets, marble countertops, beige backsplash, wood backsplash, paneled appliances, an island and gray countertops
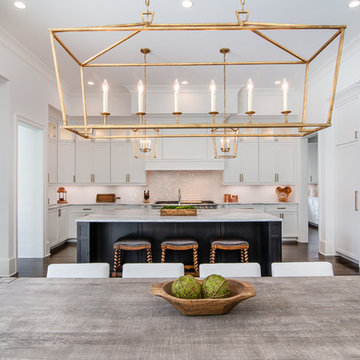
This large, custom kitchen has multiple built-ins and a large, cerused oak island. There is tons of storage and this kitchen was designed to be functional for a busy family that loves to entertain guests.
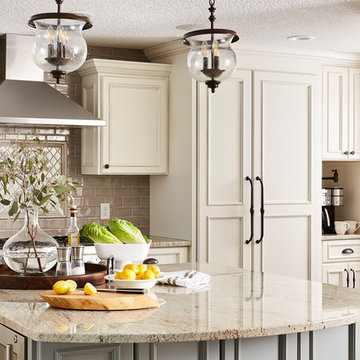
Custom cabinets hide the fridge
Eat-in kitchen - large traditional l-shaped dark wood floor and brown floor eat-in kitchen idea in Minneapolis with an undermount sink, recessed-panel cabinets, white cabinets, granite countertops, gray backsplash, subway tile backsplash, stainless steel appliances, an island and beige countertops
Eat-in kitchen - large traditional l-shaped dark wood floor and brown floor eat-in kitchen idea in Minneapolis with an undermount sink, recessed-panel cabinets, white cabinets, granite countertops, gray backsplash, subway tile backsplash, stainless steel appliances, an island and beige countertops
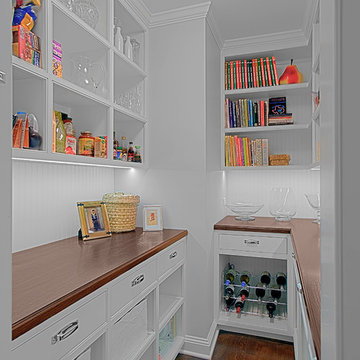
Walk-in pantry with display shelves, storage space, beverage center and walnut counter top can double as a butler’s pantry. Norman Sizemore-photographer
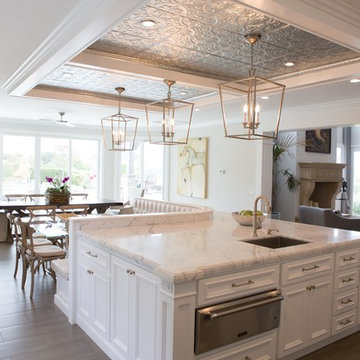
Candace Rock Photo
Example of a large transitional l-shaped porcelain tile and gray floor eat-in kitchen design in San Diego with a farmhouse sink, raised-panel cabinets, white cabinets, marble countertops, white backsplash, marble backsplash, stainless steel appliances and an island
Example of a large transitional l-shaped porcelain tile and gray floor eat-in kitchen design in San Diego with a farmhouse sink, raised-panel cabinets, white cabinets, marble countertops, white backsplash, marble backsplash, stainless steel appliances and an island
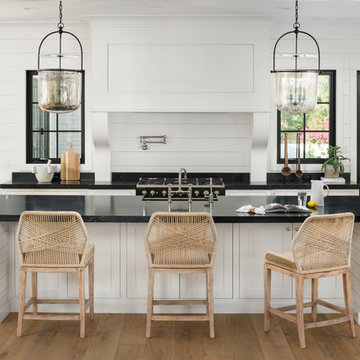
le courneu, kitchen, pot filler, black and white, soapstone, soapstone counter top
Large country single-wall light wood floor kitchen photo in Phoenix with shaker cabinets, white cabinets, soapstone countertops, an island and black countertops
Large country single-wall light wood floor kitchen photo in Phoenix with shaker cabinets, white cabinets, soapstone countertops, an island and black countertops
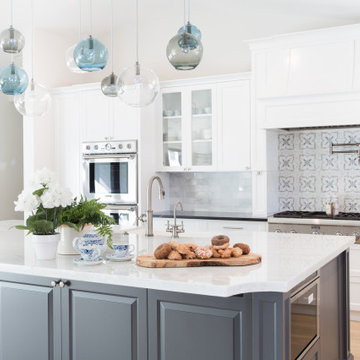
Open concept kitchen - transitional l-shaped light wood floor and beige floor open concept kitchen idea in Santa Barbara with a farmhouse sink, shaker cabinets, white cabinets, white backsplash, marble backsplash, stainless steel appliances, an island, marble countertops and black countertops
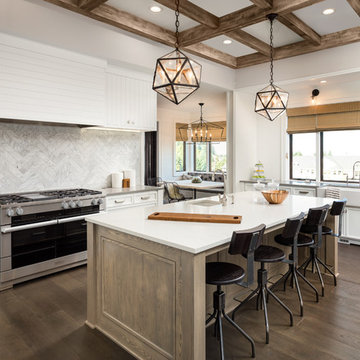
Example of a large farmhouse u-shaped dark wood floor and brown floor eat-in kitchen design in Los Angeles with a farmhouse sink, recessed-panel cabinets, white cabinets, quartzite countertops, white backsplash, marble backsplash, stainless steel appliances, an island and white countertops

Inspiration for a huge cottage u-shaped medium tone wood floor, brown floor, exposed beam and vaulted ceiling kitchen remodel in Santa Barbara with an undermount sink, white cabinets, white backsplash, stainless steel appliances, an island, beaded inset cabinets and white countertops
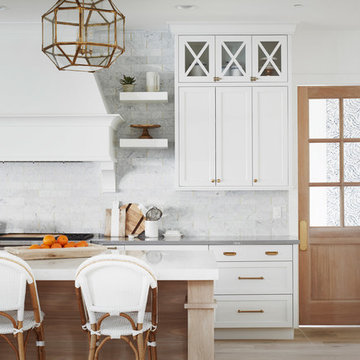
Roehner Ryan
Example of a large cottage l-shaped light wood floor and beige floor open concept kitchen design in Phoenix with a farmhouse sink, beaded inset cabinets, white cabinets, quartz countertops, gray backsplash, marble backsplash, paneled appliances, an island and gray countertops
Example of a large cottage l-shaped light wood floor and beige floor open concept kitchen design in Phoenix with a farmhouse sink, beaded inset cabinets, white cabinets, quartz countertops, gray backsplash, marble backsplash, paneled appliances, an island and gray countertops
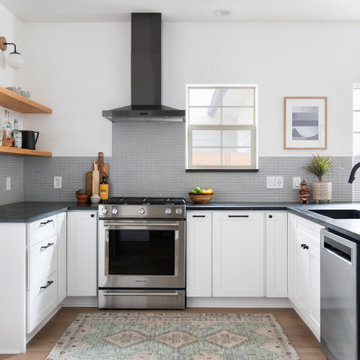
Open concept kitchen - mid-sized transitional u-shaped light wood floor and brown floor open concept kitchen idea in Austin with an undermount sink, shaker cabinets, white cabinets, marble countertops, gray backsplash, ceramic backsplash, stainless steel appliances, a peninsula and black countertops
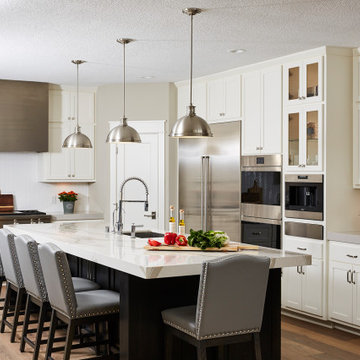
New, bright and open kitchen. Custom cabinets, Cambria tops, appliances and a large island.
Example of a large classic l-shaped light wood floor and brown floor eat-in kitchen design in Minneapolis with an undermount sink, recessed-panel cabinets, white cabinets, quartzite countertops, white backsplash, stainless steel appliances, an island and gray countertops
Example of a large classic l-shaped light wood floor and brown floor eat-in kitchen design in Minneapolis with an undermount sink, recessed-panel cabinets, white cabinets, quartzite countertops, white backsplash, stainless steel appliances, an island and gray countertops
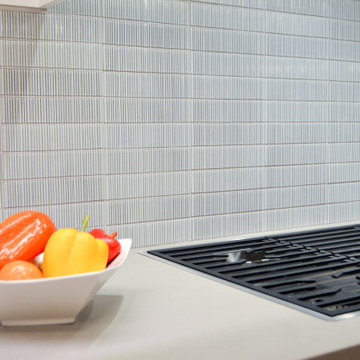
The ANN SACKS tile is 2x8 Savoy Ribbed Lotus
Example of a mid-sized transitional galley medium tone wood floor and brown floor kitchen design in Cleveland with an undermount sink, shaker cabinets, white cabinets, quartz countertops, gray backsplash, porcelain backsplash, stainless steel appliances, an island and white countertops
Example of a mid-sized transitional galley medium tone wood floor and brown floor kitchen design in Cleveland with an undermount sink, shaker cabinets, white cabinets, quartz countertops, gray backsplash, porcelain backsplash, stainless steel appliances, an island and white countertops
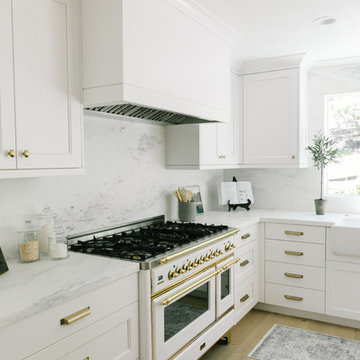
Ilve Range with Marble countertop and backsplash
Large transitional light wood floor and brown floor eat-in kitchen photo in Salt Lake City with a farmhouse sink, flat-panel cabinets, white cabinets, marble countertops, white backsplash, marble backsplash, white appliances, an island and white countertops
Large transitional light wood floor and brown floor eat-in kitchen photo in Salt Lake City with a farmhouse sink, flat-panel cabinets, white cabinets, marble countertops, white backsplash, marble backsplash, white appliances, an island and white countertops
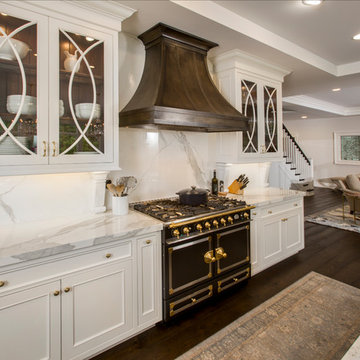
Robin Victor Goetz/RVGP
Example of a large classic l-shaped dark wood floor kitchen design in Cincinnati with a farmhouse sink, glass-front cabinets, white cabinets, quartz countertops, white backsplash, stone slab backsplash, paneled appliances and two islands
Example of a large classic l-shaped dark wood floor kitchen design in Cincinnati with a farmhouse sink, glass-front cabinets, white cabinets, quartz countertops, white backsplash, stone slab backsplash, paneled appliances and two islands
Kitchen with White Cabinets Ideas
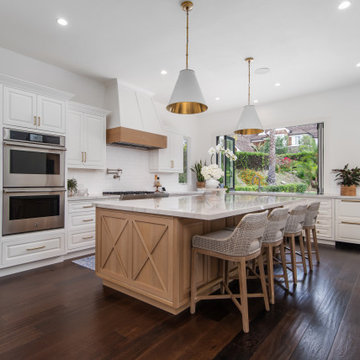
Kitchen with quartzite counter and island and pass-through la cantina window with exterior counter. Custom hood with white oak accents and double panel recessed cabinets
7





