Kitchen with Wood Countertops and No Island Ideas
Refine by:
Budget
Sort by:Popular Today
101 - 120 of 8,930 photos
Item 1 of 4
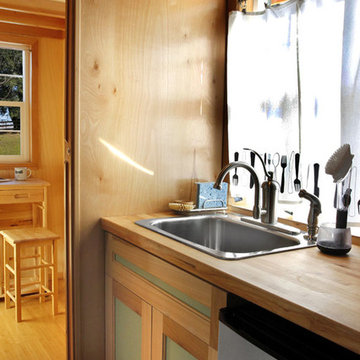
Inspiration for a small timeless galley bamboo floor eat-in kitchen remodel in San Francisco with a single-bowl sink, shaker cabinets, light wood cabinets, wood countertops, brown backsplash, stainless steel appliances and no island
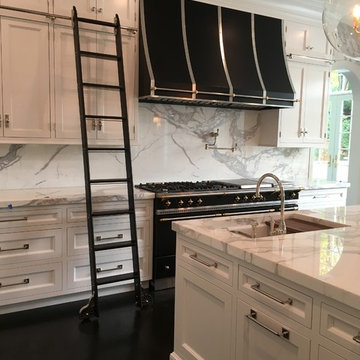
Traditional white pantry. Ten feet tall with walnut butcher block counter top, Shaker drawer fronts, polished chrome hardware, baskets with canvas liners, pullouts for canned goods and cooking sheet slots.
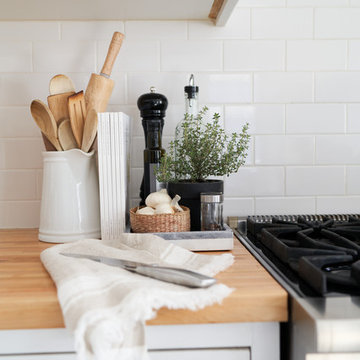
Modern transitional simple Kitchen for a 1200 square foot house.
Inspiration for a mid-sized timeless u-shaped painted wood floor and black floor eat-in kitchen remodel in Providence with an undermount sink, shaker cabinets, white cabinets, wood countertops, white backsplash, subway tile backsplash, stainless steel appliances, no island and brown countertops
Inspiration for a mid-sized timeless u-shaped painted wood floor and black floor eat-in kitchen remodel in Providence with an undermount sink, shaker cabinets, white cabinets, wood countertops, white backsplash, subway tile backsplash, stainless steel appliances, no island and brown countertops
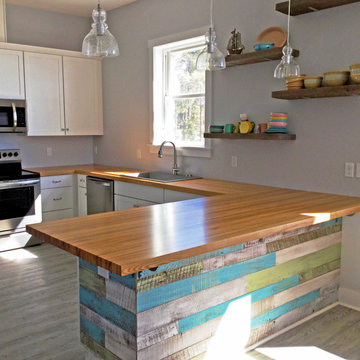
"After surviving hurricane Michael we continued to build our home in Florida. I’ve always loved natural wood countertops and was really excited to find Hardwood Lumber. The custom perfect fit is amazing. We went with 1-3/4” and it’s perfect. Any thicker would look too chunky. Luckily Lowe’s was delivering our appliances at the same time so with a big tip they helped us move them. So heavy once they were in place there wasn’t any moving them. We finished with Waterlox sealer 2 coats then satin 2 coats. It looks natural and the water beads up. I love love them!"
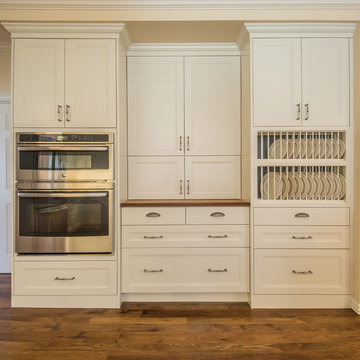
Crystal custom cabinetry painted a soft bisque color. This special bake center was designed with 2 ovens. The top oven is a proofing, microwave, warmer, and convection oven. The countertop is butcher block. The lower drawers are designed for utensils & bakeware.
Photograph by Patrick Wherritt
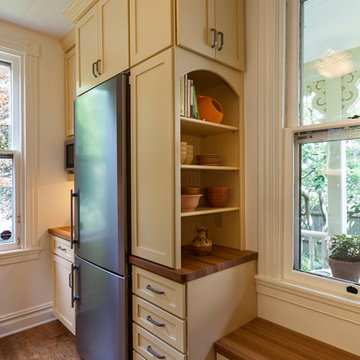
Inspiration for a large timeless galley medium tone wood floor and brown floor eat-in kitchen remodel in Other with a farmhouse sink, shaker cabinets, beige cabinets, wood countertops, beige backsplash, ceramic backsplash, stainless steel appliances and no island
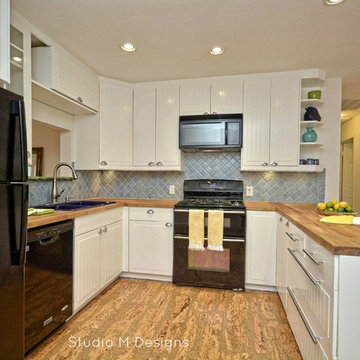
Example of a small eclectic u-shaped cork floor open concept kitchen design in Austin with a drop-in sink, beaded inset cabinets, white cabinets, wood countertops, blue backsplash, ceramic backsplash, black appliances and no island
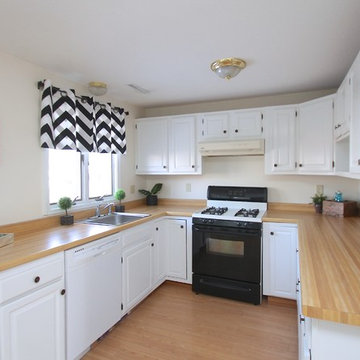
Example of a small cottage u-shaped light wood floor and beige floor enclosed kitchen design in Boston with a drop-in sink, raised-panel cabinets, white cabinets, wood countertops, white appliances, no island and beige countertops
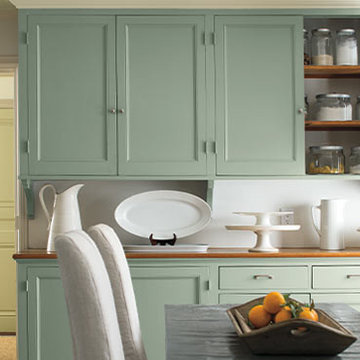
Kitchen - transitional kitchen idea in New York with no island, white countertops, recessed-panel cabinets, green cabinets and wood countertops
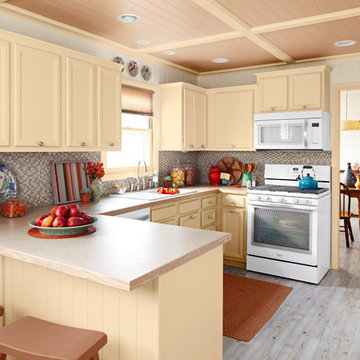
Surround yourself in warmth and comfort by using rich colors to give your space a sense of wholeness and stability. Create a cozy—not gloomy—look by using a balanced palette.
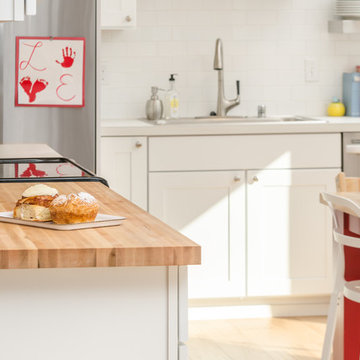
Designer Fernanda Conrad of K&W Interiors chose Merillat Tolani Cotton white cabinets extended to the ceiling to maximize the space and give the illusion of height. Stainless steel open shelves provide roomy storage and enhance the decor. The white gloss subway tile used for the backsplash provides the classic, clean look our client wanted, while the mix of Formica laminate and unfinished butcher block countertops give the kitchen interest. The old carpet and vinyl were replaced with a beautiful engineered, hand-scraped hickory floor throughout the entire first floor. Lastly, our client needed a table to accommodate her large extended family. We custom built the table from maple finished butcher block and Cayenne painted chunky legs to give the room a pop of color. With a modification to the sliding doors, and the right appliances and lighting fixtures, this kitchen became the bright, welcoming environment with a modern vibe that has become the heart of this home.
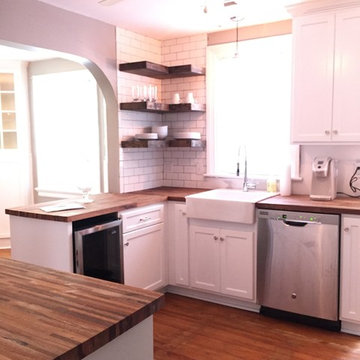
Inspiration for a mid-sized cottage u-shaped medium tone wood floor and brown floor eat-in kitchen remodel in Richmond with a farmhouse sink, shaker cabinets, white cabinets, wood countertops, white backsplash, stainless steel appliances and no island
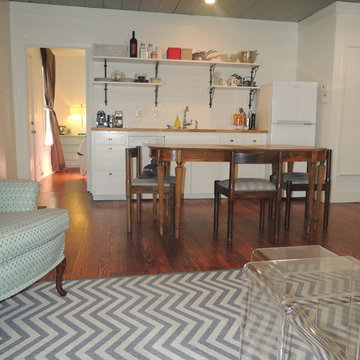
Small elegant single-wall dark wood floor open concept kitchen photo in Dallas with an undermount sink, shaker cabinets, white cabinets, wood countertops, white backsplash, white appliances and no island
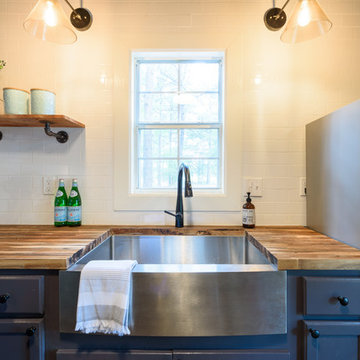
Jennifer Egoavil Design
All photos © Mike Healey Photography
Inspiration for a mid-sized rustic l-shaped medium tone wood floor and brown floor open concept kitchen remodel in Dallas with a farmhouse sink, recessed-panel cabinets, gray cabinets, wood countertops, white backsplash, ceramic backsplash, stainless steel appliances, no island and multicolored countertops
Inspiration for a mid-sized rustic l-shaped medium tone wood floor and brown floor open concept kitchen remodel in Dallas with a farmhouse sink, recessed-panel cabinets, gray cabinets, wood countertops, white backsplash, ceramic backsplash, stainless steel appliances, no island and multicolored countertops
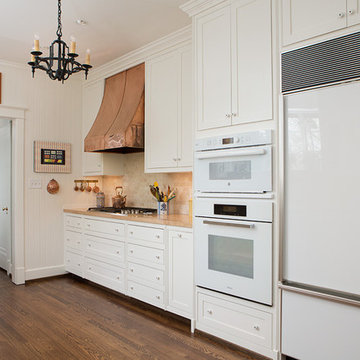
SqFt Photography
Inspiration for a large timeless galley dark wood floor eat-in kitchen remodel in Nashville with a farmhouse sink, flat-panel cabinets, white cabinets, wood countertops, beige backsplash, subway tile backsplash, white appliances and no island
Inspiration for a large timeless galley dark wood floor eat-in kitchen remodel in Nashville with a farmhouse sink, flat-panel cabinets, white cabinets, wood countertops, beige backsplash, subway tile backsplash, white appliances and no island

A steel building located in the southeast Wisconsin farming community of East Troy houses a small family-owned business with an international customer base. The guest restroom, conference room, and kitchen needed to reflect the warmth and personality of the owners. We choose to offset the cold steel architecture with extensive use of Alder Wood in the door casings, cabinetry, kitchen soffits, and toe kicks custom made by Graham Burbank of Lakeside Custom Cabinetry, LLC.
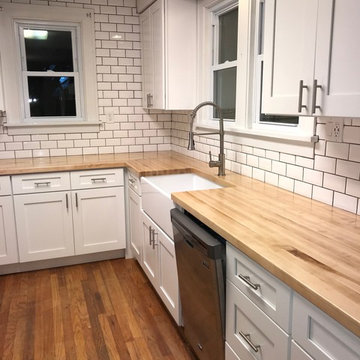
diagonal view of kitchen looking in from living room. Features white beveled subway tile(delorean Gray Grout) White Shaker Cabinets, Butcherblock counter tops
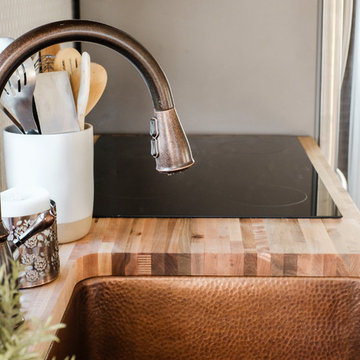
Small cottage galley laminate floor and gray floor kitchen photo in Portland with a farmhouse sink, raised-panel cabinets, white cabinets, wood countertops, white backsplash, porcelain backsplash, stainless steel appliances and no island
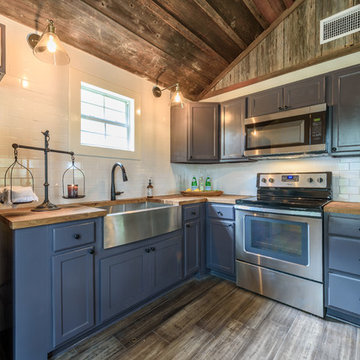
Jennifer Egoavil Design
All photos © Mike Healey Photography
Open concept kitchen - mid-sized rustic l-shaped dark wood floor and brown floor open concept kitchen idea in Dallas with a farmhouse sink, recessed-panel cabinets, gray cabinets, wood countertops, white backsplash, ceramic backsplash, stainless steel appliances, no island and multicolored countertops
Open concept kitchen - mid-sized rustic l-shaped dark wood floor and brown floor open concept kitchen idea in Dallas with a farmhouse sink, recessed-panel cabinets, gray cabinets, wood countertops, white backsplash, ceramic backsplash, stainless steel appliances, no island and multicolored countertops
Kitchen with Wood Countertops and No Island Ideas
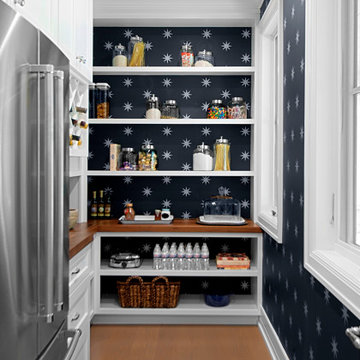
This fun pantry makes you want to learn to cook! Coronata wallcovering by Osborne & Little, wood counters by Grothouse, wood flooring by Old to Gold. Plenty of storage provided for the large family's needs year-round.
6





