All Ceiling Designs Kitchen with Yellow Cabinets Ideas
Refine by:
Budget
Sort by:Popular Today
1 - 20 of 160 photos
Item 1 of 3
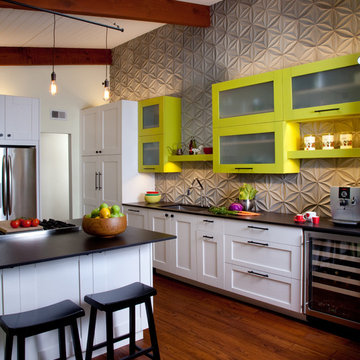
Gail Ownes
1950s galley medium tone wood floor, brown floor and exposed beam open concept kitchen photo in Other with a single-bowl sink, shaker cabinets, yellow cabinets, quartz countertops, gray backsplash, cement tile backsplash, stainless steel appliances, a peninsula and black countertops
1950s galley medium tone wood floor, brown floor and exposed beam open concept kitchen photo in Other with a single-bowl sink, shaker cabinets, yellow cabinets, quartz countertops, gray backsplash, cement tile backsplash, stainless steel appliances, a peninsula and black countertops

Designer: Randolph Interior Design, Sarah Randolph
Builder: Konen Homes
Inspiration for a large rustic l-shaped medium tone wood floor, brown floor and shiplap ceiling eat-in kitchen remodel in Minneapolis with a drop-in sink, flat-panel cabinets, yellow cabinets, granite countertops, gray backsplash, subway tile backsplash, stainless steel appliances, an island and gray countertops
Inspiration for a large rustic l-shaped medium tone wood floor, brown floor and shiplap ceiling eat-in kitchen remodel in Minneapolis with a drop-in sink, flat-panel cabinets, yellow cabinets, granite countertops, gray backsplash, subway tile backsplash, stainless steel appliances, an island and gray countertops

Mid-sized transitional l-shaped light wood floor, brown floor and tray ceiling open concept kitchen photo in Kansas City with an undermount sink, shaker cabinets, yellow cabinets, soapstone countertops, white backsplash, wood backsplash, colored appliances, no island and black countertops
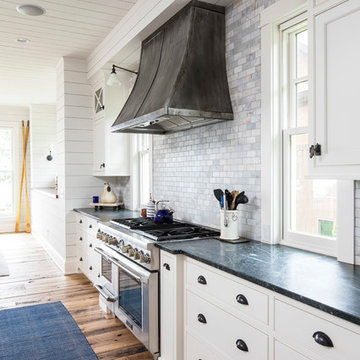
Designer: Randolph Interior Design, Sarah Randolph
Builder: Konen Homes
Inspiration for a large transitional l-shaped medium tone wood floor, brown floor and shiplap ceiling eat-in kitchen remodel in Minneapolis with flat-panel cabinets, yellow cabinets, granite countertops, gray backsplash, marble backsplash, stainless steel appliances, an island and gray countertops
Inspiration for a large transitional l-shaped medium tone wood floor, brown floor and shiplap ceiling eat-in kitchen remodel in Minneapolis with flat-panel cabinets, yellow cabinets, granite countertops, gray backsplash, marble backsplash, stainless steel appliances, an island and gray countertops
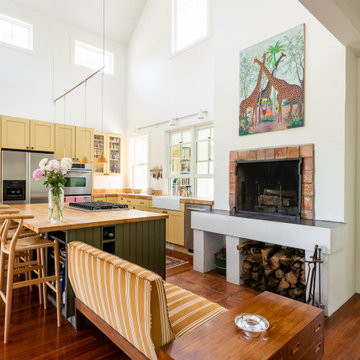
Kitchen - farmhouse l-shaped medium tone wood floor, brown floor and vaulted ceiling kitchen idea in Boston with a farmhouse sink, shaker cabinets, yellow cabinets, wood countertops, stainless steel appliances and an island
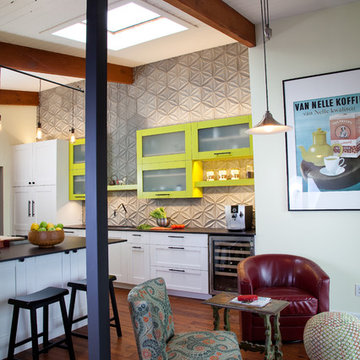
Gail Ownes
Inspiration for a 1950s u-shaped medium tone wood floor, brown floor and exposed beam open concept kitchen remodel in Other with a single-bowl sink, shaker cabinets, yellow cabinets, quartz countertops, gray backsplash, cement tile backsplash, stainless steel appliances, a peninsula and black countertops
Inspiration for a 1950s u-shaped medium tone wood floor, brown floor and exposed beam open concept kitchen remodel in Other with a single-bowl sink, shaker cabinets, yellow cabinets, quartz countertops, gray backsplash, cement tile backsplash, stainless steel appliances, a peninsula and black countertops
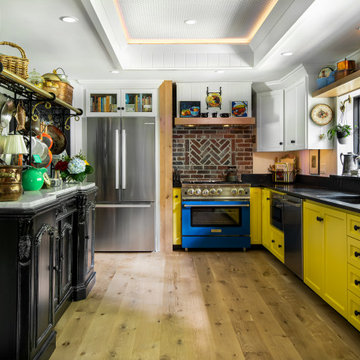
Mid-sized transitional l-shaped light wood floor, brown floor and tray ceiling open concept kitchen photo in Kansas City with an undermount sink, shaker cabinets, yellow cabinets, soapstone countertops, black backsplash, wood backsplash, colored appliances, no island and black countertops
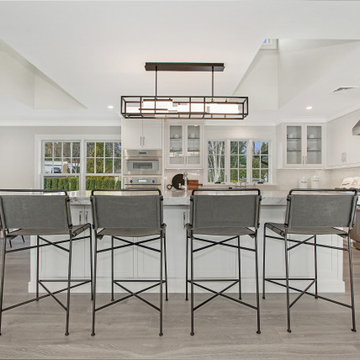
This beautifully renovated ranch home is located in Stamford, Connecticut, and includes 4 beds, over 4 and a half baths, and is 5,500 square feet.
The staging was designed for contemporary luxury and to emphasize the sophisticated finishes throughout the home.
This open concept dining and living room provides plenty of space to relax as a family or entertain.
No detail was spared in this home’s construction. Beautiful landscaping provides privacy and completes this luxury experience.
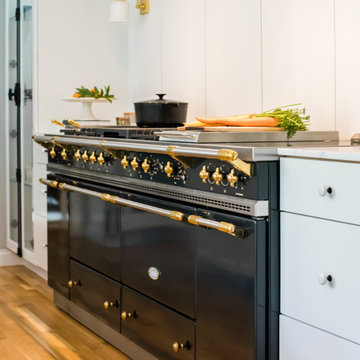
My clients are big chefs! They have a gorgeous green house that they utilize in this french inspired kitchen. They were a joy to work with and chose high-end finishes and appliances! An 86" long Lacranche range direct from France, True glass door fridge and a bakers island perfect for rolling out their croissants!
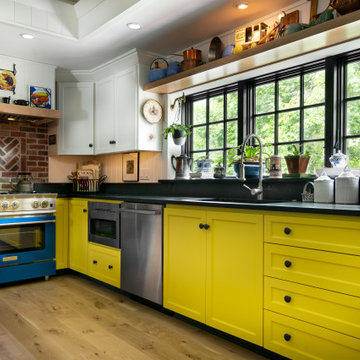
Example of a mid-sized transitional l-shaped light wood floor, brown floor and tray ceiling open concept kitchen design in Kansas City with an undermount sink, shaker cabinets, yellow cabinets, soapstone countertops, black backsplash, wood backsplash, colored appliances, no island and black countertops
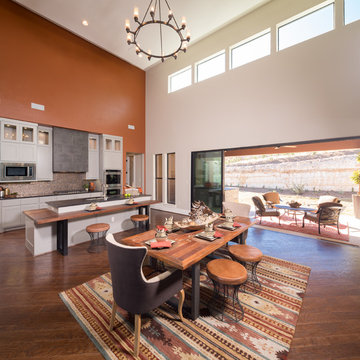
Open Kitchen Dining Living
Open concept kitchen - mid-sized contemporary l-shaped dark wood floor, brown floor and tray ceiling open concept kitchen idea in Houston with an undermount sink, shaker cabinets, yellow cabinets, granite countertops, metallic backsplash, metal backsplash, stainless steel appliances, an island and gray countertops
Open concept kitchen - mid-sized contemporary l-shaped dark wood floor, brown floor and tray ceiling open concept kitchen idea in Houston with an undermount sink, shaker cabinets, yellow cabinets, granite countertops, metallic backsplash, metal backsplash, stainless steel appliances, an island and gray countertops
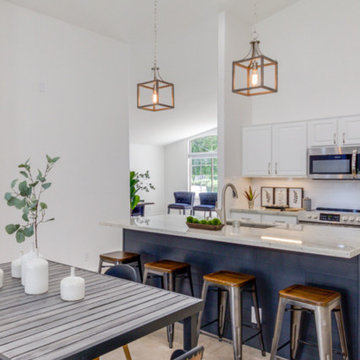
White Kitchen with white granite counter tops, dark grey island, etagere
Example of a large minimalist l-shaped porcelain tile, beige floor and vaulted ceiling kitchen design in Phoenix with a single-bowl sink, raised-panel cabinets, white cabinets, granite countertops, white backsplash, ceramic backsplash, stainless steel appliances, an island and white countertops. Designed by PammyB Designs
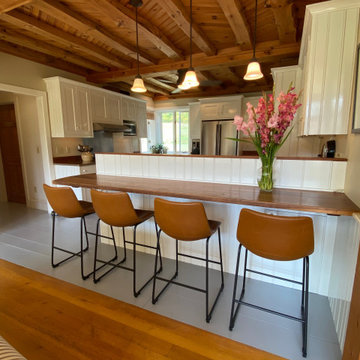
heavy editing and selective staging of the client's existing homewares shows off this expansive kitchen.
Large danish painted wood floor, gray floor and exposed beam eat-in kitchen photo in New York with a single-bowl sink, shaker cabinets, yellow cabinets, wood countertops, stainless steel appliances, no island and brown countertops
Large danish painted wood floor, gray floor and exposed beam eat-in kitchen photo in New York with a single-bowl sink, shaker cabinets, yellow cabinets, wood countertops, stainless steel appliances, no island and brown countertops
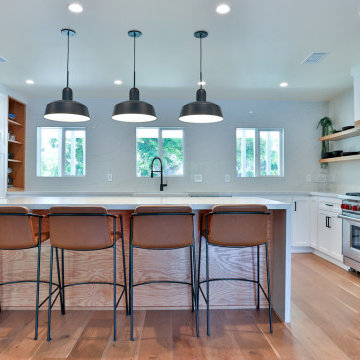
Example of a large trendy medium tone wood floor, brown floor and vaulted ceiling open concept kitchen design in Los Angeles with a farmhouse sink, shaker cabinets, yellow cabinets, quartz countertops, white backsplash, quartz backsplash, stainless steel appliances, an island and white countertops
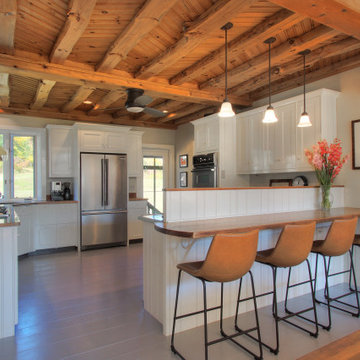
heavy editing and selective staging of the client's existing homewares shows off this expansive kitchen.
Eat-in kitchen - large scandinavian painted wood floor, gray floor and exposed beam eat-in kitchen idea in New York with a single-bowl sink, shaker cabinets, yellow cabinets, wood countertops, stainless steel appliances, no island and brown countertops
Eat-in kitchen - large scandinavian painted wood floor, gray floor and exposed beam eat-in kitchen idea in New York with a single-bowl sink, shaker cabinets, yellow cabinets, wood countertops, stainless steel appliances, no island and brown countertops
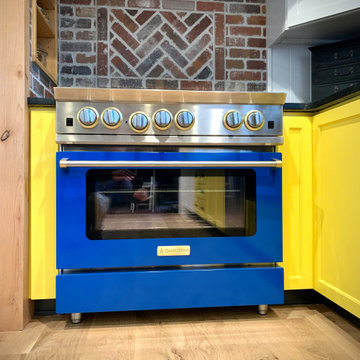
Open concept kitchen - mid-sized transitional l-shaped light wood floor, brown floor and tray ceiling open concept kitchen idea in Kansas City with an undermount sink, shaker cabinets, yellow cabinets, soapstone countertops, black backsplash, wood backsplash, colored appliances, no island and black countertops
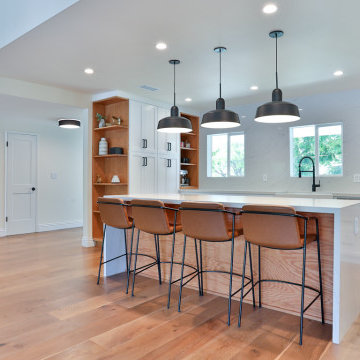
Inspiration for a large contemporary medium tone wood floor, brown floor and vaulted ceiling open concept kitchen remodel in Los Angeles with a farmhouse sink, shaker cabinets, yellow cabinets, quartz countertops, white backsplash, quartz backsplash, stainless steel appliances, an island and white countertops
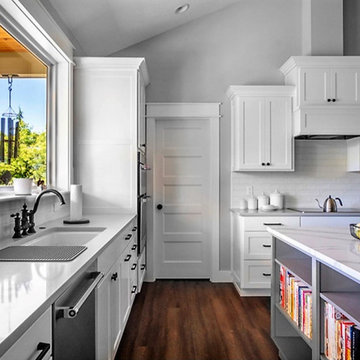
Eat-in kitchen - large 1960s u-shaped medium tone wood floor, brown floor and vaulted ceiling eat-in kitchen idea in New York with an undermount sink, shaker cabinets, yellow cabinets, quartzite countertops, white backsplash, subway tile backsplash, stainless steel appliances, an island and yellow countertops
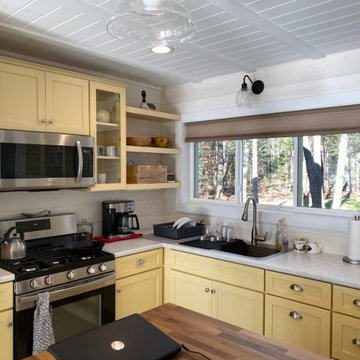
Example of a mid-sized danish l-shaped concrete floor, beige floor and exposed beam open concept kitchen design in Other with a single-bowl sink, recessed-panel cabinets, yellow cabinets, laminate countertops, stainless steel appliances, an island and gray countertops
All Ceiling Designs Kitchen with Yellow Cabinets Ideas
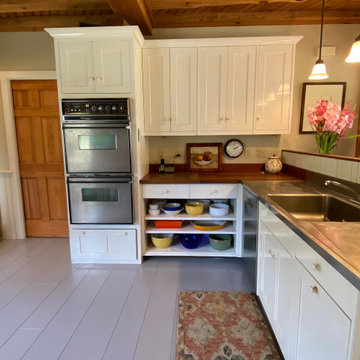
heavy editing and selective staging of the client's existing homewares shows off this expansive kitchen
Eat-in kitchen - large traditional painted wood floor, gray floor and exposed beam eat-in kitchen idea in Boston with a single-bowl sink, shaker cabinets, yellow cabinets, wood countertops, stainless steel appliances, no island and brown countertops
Eat-in kitchen - large traditional painted wood floor, gray floor and exposed beam eat-in kitchen idea in Boston with a single-bowl sink, shaker cabinets, yellow cabinets, wood countertops, stainless steel appliances, no island and brown countertops
1





