Kitchen with Yellow Countertops Ideas
Refine by:
Budget
Sort by:Popular Today
141 - 160 of 2,247 photos
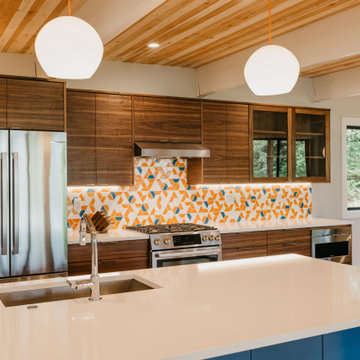
Example of a mid-sized mid-century modern open concept kitchen design in Portland with flat-panel cabinets, dark wood cabinets, quartz countertops, ceramic backsplash, stainless steel appliances, an island and yellow countertops
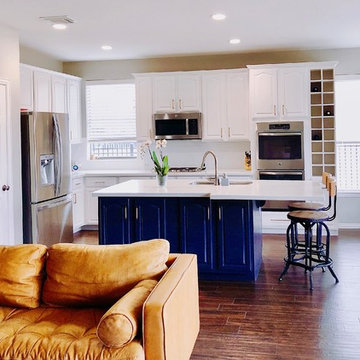
Inspiration for a mid-sized eclectic medium tone wood floor and brown floor eat-in kitchen remodel in Houston with an undermount sink, white cabinets, quartzite countertops, white backsplash, porcelain backsplash, stainless steel appliances, an island and yellow countertops
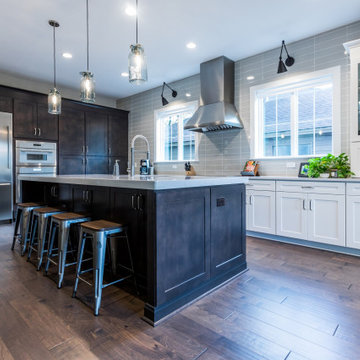
DreamDesign®25, Springmoor House, is a modern rustic farmhouse and courtyard-style home. A semi-detached guest suite (which can also be used as a studio, office, pool house or other function) with separate entrance is the front of the house adjacent to a gated entry. In the courtyard, a pool and spa create a private retreat. The main house is approximately 2500 SF and includes four bedrooms and 2 1/2 baths. The design centerpiece is the two-story great room with asymmetrical stone fireplace and wrap-around staircase and balcony. A modern open-concept kitchen with large island and Thermador appliances is open to both great and dining rooms. The first-floor master suite is serene and modern with vaulted ceilings, floating vanity and open shower.
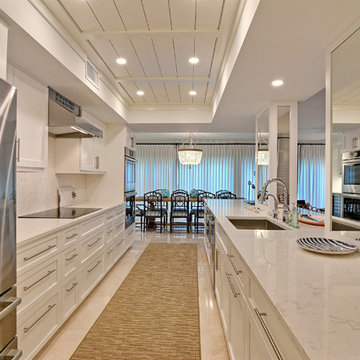
Ivan Herrera
Small beach style galley beige floor and porcelain tile kitchen photo in Miami with a single-bowl sink, white backsplash, stone tile backsplash, stainless steel appliances, an island, yellow countertops, recessed-panel cabinets and white cabinets
Small beach style galley beige floor and porcelain tile kitchen photo in Miami with a single-bowl sink, white backsplash, stone tile backsplash, stainless steel appliances, an island, yellow countertops, recessed-panel cabinets and white cabinets

This Kitchen in Milton, Georgia is a Kitchen Lover’s Dream! The floor to ceiling Waypoint Cabinetry in Linen finish offer a vast array of storage solutions. Additional storage can be located in the kitchen island which is a great feature for working, eating or conversing with family and friends. The high contrast elements of the 30” Stainless Steel Apron sink with the Slate finish of the cabinet underneath, adds a pop of style against the light and airy finish of the rest of the kitchen. Ranier quartz countertops with Camden White 4” x 12” subway tile in brick pattern showcase the 4” x 12” Camden Deco Tiles under the stainless steel range hood. One of our favorite features of the cabinet design is how the pantry seams to hug the wall, leading the eye to the customized bar with wallpaper and exposed Waypoint shelves.
Some of the features of this kitchen:
Cabinetry: Waypoint Shaker Door Style in Linen Finish and in Slate Finish on the kitchen island
Cabinet Hardware: Merrick in Satin Nickle Finish
Tile: 4” x 12” Camden White Subway tile in Brick Pattern Layout
4” x 12” Camden Deco Tile in Pearl
1/2” x 8” Pencil Liner
Lighting: Undermount Cabinetry Lighting
Countertops: 3CM Rainier Engineered Quartz with standard eased edge
Sink: 30” Farm Sink 15G Handmade with slight curved apron
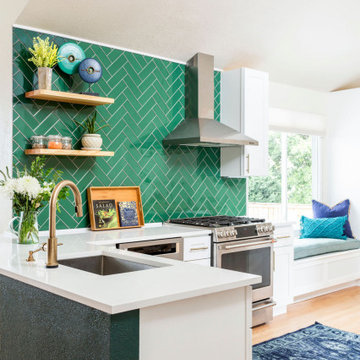
Green kitchen backsplash crowns crispy white shaker wood cabinets. Gold hardware, plumbing and lighting compliment the natural hardwood flooring.
Inspiration for a small transitional l-shaped light wood floor, beige floor and vaulted ceiling eat-in kitchen remodel in Denver with a single-bowl sink, shaker cabinets, white cabinets, quartzite countertops, green backsplash, glass tile backsplash, stainless steel appliances, an island and yellow countertops
Inspiration for a small transitional l-shaped light wood floor, beige floor and vaulted ceiling eat-in kitchen remodel in Denver with a single-bowl sink, shaker cabinets, white cabinets, quartzite countertops, green backsplash, glass tile backsplash, stainless steel appliances, an island and yellow countertops
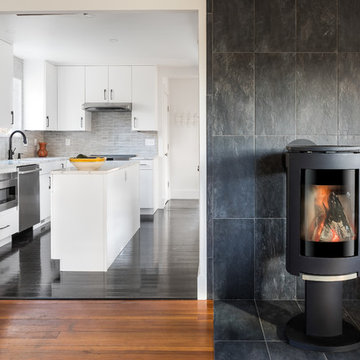
The kitchen opens up to the living room creating a fluid open floor plan.
Enclosed kitchen - mid-sized modern l-shaped painted wood floor and black floor enclosed kitchen idea in Boston with an undermount sink, flat-panel cabinets, white cabinets, quartzite countertops, gray backsplash, porcelain backsplash, stainless steel appliances, an island and yellow countertops
Enclosed kitchen - mid-sized modern l-shaped painted wood floor and black floor enclosed kitchen idea in Boston with an undermount sink, flat-panel cabinets, white cabinets, quartzite countertops, gray backsplash, porcelain backsplash, stainless steel appliances, an island and yellow countertops
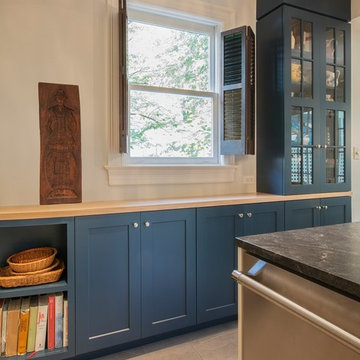
Jeff Hodgdon
Mid-sized transitional u-shaped ceramic tile and gray floor enclosed kitchen photo in DC Metro with an undermount sink, shaker cabinets, blue cabinets, wood countertops, white backsplash, ceramic backsplash, stainless steel appliances, a peninsula and yellow countertops
Mid-sized transitional u-shaped ceramic tile and gray floor enclosed kitchen photo in DC Metro with an undermount sink, shaker cabinets, blue cabinets, wood countertops, white backsplash, ceramic backsplash, stainless steel appliances, a peninsula and yellow countertops
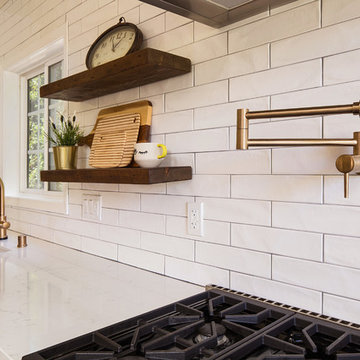
In a wonderful Tudor 30’s home there was a tiny kitchen, a tiny laundry and a tiny breakfast nook enclosed by walls. We removed all the walls and reframed the load bearing beams to convert these tiny little spaces into one large kitchen with many windows for a bright feeling, another wall was removed to connect the kitchen space to the dining and living room creating a great semi-open space.
Classical shaker cabinets with a pewter accent island combined with the warmth of the bamboo flooring and the wooded floating shelves made this kitchen feel like it was always there.
Modern gold pulls, plumbing fixtures and pendant light combined with the Viking range give this kitchen a high end feeling.

Example of a mid-sized classic light wood floor and white floor kitchen design in Charlotte with a drop-in sink, shaker cabinets, blue cabinets, quartz countertops, yellow backsplash, quartz backsplash, white appliances, an island and yellow countertops
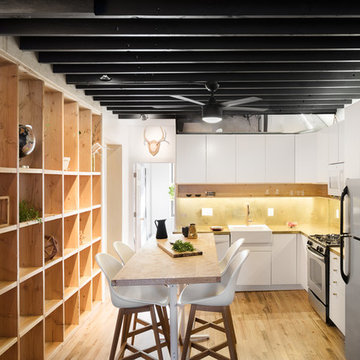
Eat-in kitchen - mid-sized scandinavian l-shaped eat-in kitchen idea in New York with flat-panel cabinets, white cabinets, yellow backsplash, an island and yellow countertops
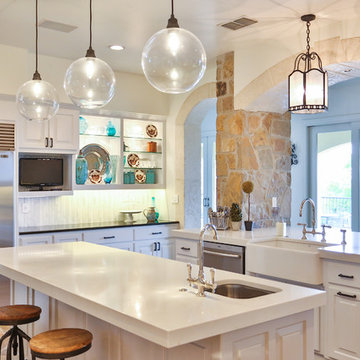
This large and bright kitchen was rethought from a dark cabinet, dark counter top and closed in feel. First the large separating wall from the kitchen into the back hallway overlooking the pool was reduced in height to allow light to spill into the room all day long. Navy Cabinets were repalinted white and the island was updated to a light grey. Absolute black counter tops were left on the perimeter cabinets but the center island and sink area were resurfaced in Cambria Ella. A apron front sign with Newport Brass bridge faucet was installed to accent the area. New pendant lights over the island and retro barstools complete the look. New undercabinet lighting, lighted cabinets and new recessed lighting finished out the kitchen in a new clean bright and welcoming room. Perfect for the grandkids to be in.
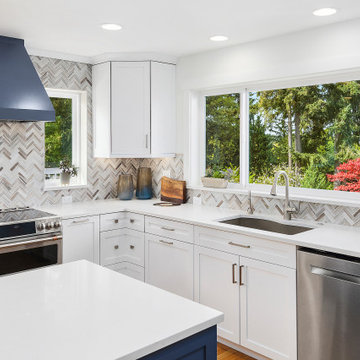
Large transitional l-shaped light wood floor eat-in kitchen photo in Seattle with an undermount sink, shaker cabinets, white cabinets, quartz countertops, multicolored backsplash, mosaic tile backsplash, stainless steel appliances, an island and yellow countertops
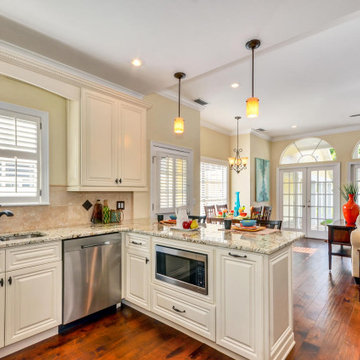
Eat-in kitchen - mid-sized transitional u-shaped dark wood floor and brown floor eat-in kitchen idea in Tampa with an undermount sink, raised-panel cabinets, beige cabinets, granite countertops, beige backsplash, stone tile backsplash, stainless steel appliances, a peninsula and yellow countertops
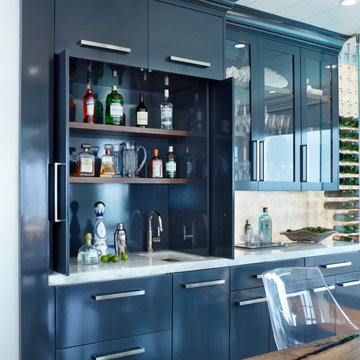
This collaboration was with a return client, who wanted to completely restore and renovate her over 100-year-old Victorian. It was key for the homeowner maintained the original footprint of the home with full front to back views of the sound. A contemporary vision translated into slab doors in a navy high-gloss finish for the island and smoky white for the perimeter and upper cabinetry. Simple, satin nickel contemporary hardware reiterates the linear elements throughout. Interior detailing features rich walnut to complement the herringbone floors. The custom hood is hammered stainless steel to play off the plinth block island legs. The undeniable focal point is the stunning Calacatta Corchia marble selected for the countertops and full-height backsplash and walls. The lighting is a unique, suspended adjustable LED fixture. The twin side-by-side Sub-Zero Pro Fridge/Freezer columns include a glass front to highlight interior storage. The Wolf 60" range with pro handles features 2 30" full-size ovens, 6 burners, and a double griddle. The retractable doors in the wet bar cleverly close to hide the sink and bottle storage. The many windows bring lots of light into the space to make it a warm and inviting place to entertain friends and family.
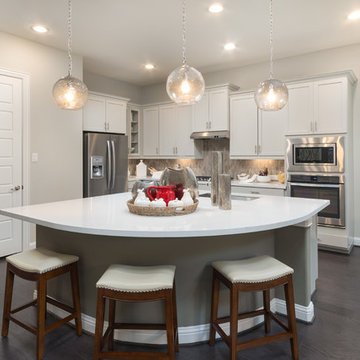
Eat-in kitchen - large contemporary l-shaped dark wood floor and brown floor eat-in kitchen idea in Houston with a double-bowl sink, raised-panel cabinets, white cabinets, solid surface countertops, gray backsplash, ceramic backsplash, stainless steel appliances, an island and yellow countertops
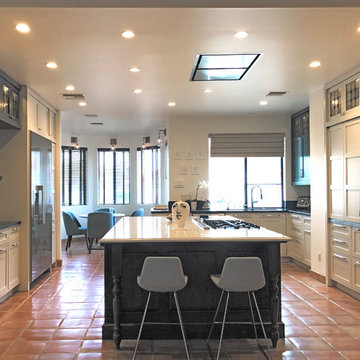
This kitchen remodel included removing walls and placement of appliances. Custom cabinets in Farrow and Ball colors include a pantry with doors that fold back. to reveal and zinc countertop with full height stone backsplash-- the perfect spot for Vitamix, Espresso machine and KitchenAid mixer.
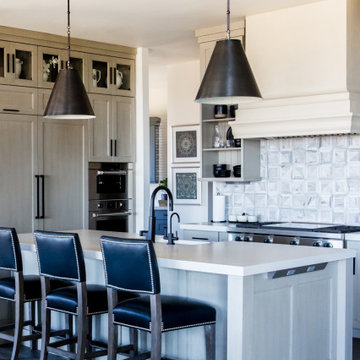
Bright and airy kitchen with ample storage. Featuring built in refrigerator, large island pendant lighting, and island seating.
Large mountain style single-wall dark wood floor and brown floor eat-in kitchen photo in Salt Lake City with shaker cabinets, beige cabinets, white backsplash, stainless steel appliances, an island and yellow countertops
Large mountain style single-wall dark wood floor and brown floor eat-in kitchen photo in Salt Lake City with shaker cabinets, beige cabinets, white backsplash, stainless steel appliances, an island and yellow countertops
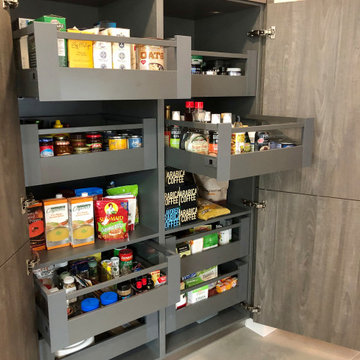
View of off-kitchen sitting room
Inspiration for a transitional porcelain tile and gray floor kitchen pantry remodel in Houston with flat-panel cabinets, white cabinets, gray backsplash, porcelain backsplash and yellow countertops
Inspiration for a transitional porcelain tile and gray floor kitchen pantry remodel in Houston with flat-panel cabinets, white cabinets, gray backsplash, porcelain backsplash and yellow countertops
Kitchen with Yellow Countertops Ideas
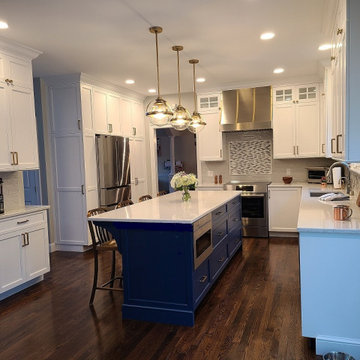
Inspired by Cape styles, this new Natick client desired an updated look with a better traffic pattern that was more open with smarter storage. By removing the peninsula, island seating reduced their sons fighting because now they weren’t competing for stools. They also fulfilled their dream of a coffee bar. The stove, backsplash and attractive hood are now a beautiful focal point from the family room view. They worked with our partner, Amany Design Studio, to select a clean, seamless look. This busy family now has a hidden command central and charging station. Custom-designed, pull-out shelving created organization and maximum storage within the new cabinets.
8





