Eat-In Kitchen with Yellow Countertops Ideas
Refine by:
Budget
Sort by:Popular Today
1 - 20 of 1,123 photos
Item 1 of 3
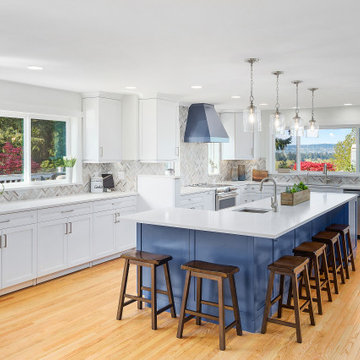
Inspiration for a large transitional l-shaped light wood floor eat-in kitchen remodel in Seattle with an undermount sink, shaker cabinets, white cabinets, quartz countertops, multicolored backsplash, mosaic tile backsplash, stainless steel appliances, an island and yellow countertops
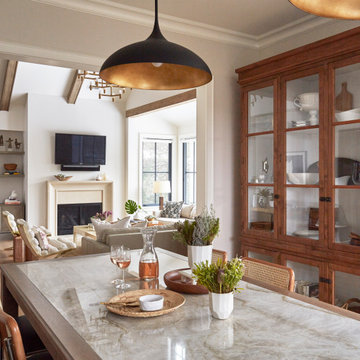
KitchenLab Interiors’ first, entirely new construction project in collaboration with GTH architects who designed the residence. KLI was responsible for all interior finishes, fixtures, furnishings, and design including the stairs, casework, interior doors, moldings and millwork. KLI also worked with the client on selecting the roof, exterior stucco and paint colors, stone, windows, and doors. The homeowners had purchased the existing home on a lakefront lot of the Valley Lo community in Glenview, thinking that it would be a gut renovation, but when they discovered a host of issues including mold, they decided to tear it down and start from scratch. The minute you look out the living room windows, you feel as though you're on a lakeside vacation in Wisconsin or Michigan. We wanted to help the homeowners achieve this feeling throughout the house - merging the causal vibe of a vacation home with the elegance desired for a primary residence. This project is unique and personal in many ways - Rebekah and the homeowner, Lorie, had grown up together in a small suburb of Columbus, Ohio. Lorie had been Rebekah's babysitter and was like an older sister growing up. They were both heavily influenced by the style of the late 70's and early 80's boho/hippy meets disco and 80's glam, and both credit their moms for an early interest in anything related to art, design, and style. One of the biggest challenges of doing a new construction project is that it takes so much longer to plan and execute and by the time tile and lighting is installed, you might be bored by the selections of feel like you've seen them everywhere already. “I really tried to pull myself, our team and the client away from the echo-chamber of Pinterest and Instagram. We fell in love with counter stools 3 years ago that I couldn't bring myself to pull the trigger on, thank god, because then they started showing up literally everywhere", Rebekah recalls. Lots of one of a kind vintage rugs and furnishings make the home feel less brand-spanking new. The best projects come from a team slightly outside their comfort zone. One of the funniest things Lorie says to Rebekah, "I gave you everything you wanted", which is pretty hilarious coming from a client to a designer.
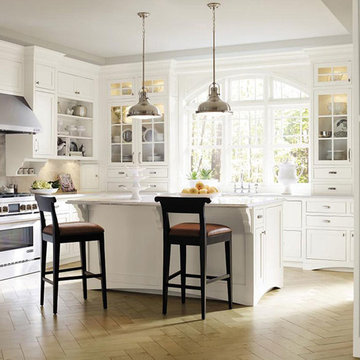
Eat-in kitchen - traditional u-shaped eat-in kitchen idea with shaker cabinets, white cabinets, stainless steel appliances, an island and yellow countertops
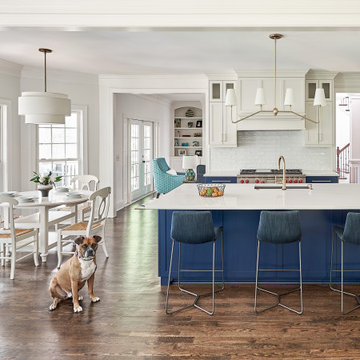
Eat-in kitchen - large transitional l-shaped medium tone wood floor and brown floor eat-in kitchen idea in Charlotte with an undermount sink, recessed-panel cabinets, quartz countertops, stainless steel appliances, an island and yellow countertops
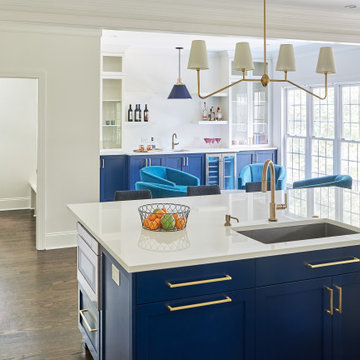
Example of a large transitional l-shaped medium tone wood floor and brown floor eat-in kitchen design in Charlotte with an undermount sink, recessed-panel cabinets, quartz countertops, stainless steel appliances, an island and yellow countertops

Photo ⓒ Luis de la Rosa
Example of a huge trendy l-shaped marble floor and blue floor eat-in kitchen design in Los Angeles with an undermount sink, flat-panel cabinets, dark wood cabinets, quartz countertops, white backsplash, matchstick tile backsplash, stainless steel appliances, an island and yellow countertops
Example of a huge trendy l-shaped marble floor and blue floor eat-in kitchen design in Los Angeles with an undermount sink, flat-panel cabinets, dark wood cabinets, quartz countertops, white backsplash, matchstick tile backsplash, stainless steel appliances, an island and yellow countertops
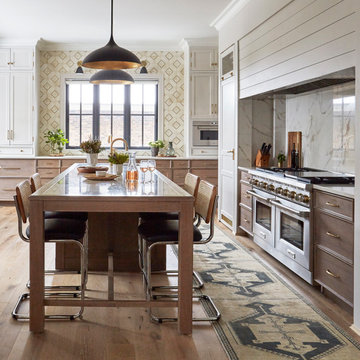
KitchenLab Interiors’ first, entirely new construction project in collaboration with GTH architects who designed the residence. KLI was responsible for all interior finishes, fixtures, furnishings, and design including the stairs, casework, interior doors, moldings and millwork. KLI also worked with the client on selecting the roof, exterior stucco and paint colors, stone, windows, and doors. The homeowners had purchased the existing home on a lakefront lot of the Valley Lo community in Glenview, thinking that it would be a gut renovation, but when they discovered a host of issues including mold, they decided to tear it down and start from scratch. The minute you look out the living room windows, you feel as though you're on a lakeside vacation in Wisconsin or Michigan. We wanted to help the homeowners achieve this feeling throughout the house - merging the causal vibe of a vacation home with the elegance desired for a primary residence. This project is unique and personal in many ways - Rebekah and the homeowner, Lorie, had grown up together in a small suburb of Columbus, Ohio. Lorie had been Rebekah's babysitter and was like an older sister growing up. They were both heavily influenced by the style of the late 70's and early 80's boho/hippy meets disco and 80's glam, and both credit their moms for an early interest in anything related to art, design, and style. One of the biggest challenges of doing a new construction project is that it takes so much longer to plan and execute and by the time tile and lighting is installed, you might be bored by the selections of feel like you've seen them everywhere already. “I really tried to pull myself, our team and the client away from the echo-chamber of Pinterest and Instagram. We fell in love with counter stools 3 years ago that I couldn't bring myself to pull the trigger on, thank god, because then they started showing up literally everywhere", Rebekah recalls. Lots of one of a kind vintage rugs and furnishings make the home feel less brand-spanking new. The best projects come from a team slightly outside their comfort zone. One of the funniest things Lorie says to Rebekah, "I gave you everything you wanted", which is pretty hilarious coming from a client to a designer.
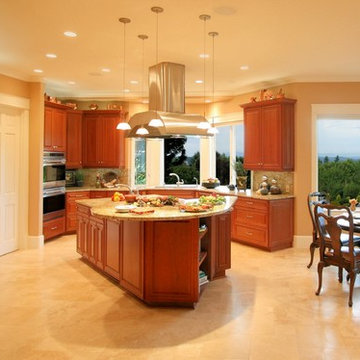
Remodeled island kitchen for multiple cooks and great entertaining, with enlarged eating nook for better traffic circulation and a large picture window, with a view of Mt. Hood. Inspired Imagery Photography

Eat-in kitchen - mid-sized contemporary l-shaped medium tone wood floor, brown floor and exposed beam eat-in kitchen idea in Seattle with an undermount sink, beaded inset cabinets, blue cabinets, quartz countertops, white backsplash, subway tile backsplash, stainless steel appliances, an island and yellow countertops
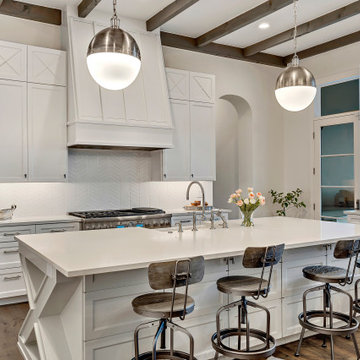
Example of a huge tuscan u-shaped medium tone wood floor and brown floor eat-in kitchen design in Austin with a farmhouse sink, shaker cabinets, white cabinets, white backsplash, stainless steel appliances, an island and yellow countertops
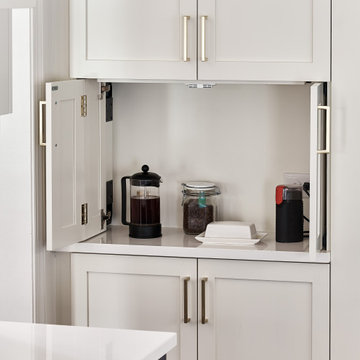
Example of a large transitional l-shaped medium tone wood floor and brown floor eat-in kitchen design in Charlotte with an undermount sink, recessed-panel cabinets, quartz countertops, white backsplash, ceramic backsplash, stainless steel appliances, an island and yellow countertops
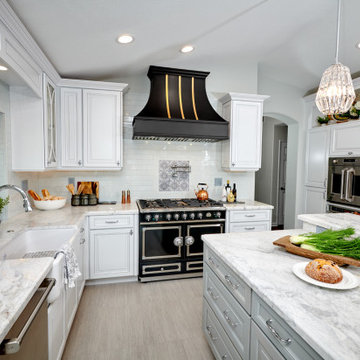
The owner of this home wished to transform this builder basic home to a European treasure. Having traveled the world, moved from San Francisco and now living in wine country she knew that she wanted to celebrate The charm of France complete with an French range, luxury refrigerator and wine cooler. The design process was a collaboration with the home owner, designer and contractor.
.
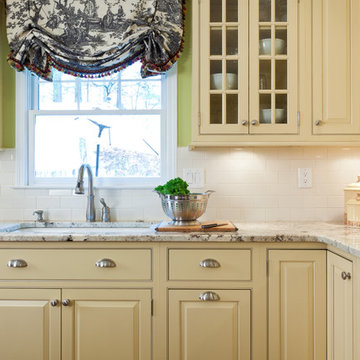
Farmhouse Country Kitchen Inset Cabinetry
Example of a huge cottage u-shaped medium tone wood floor and brown floor eat-in kitchen design in Atlanta with an undermount sink, beaded inset cabinets, yellow cabinets, granite countertops, white backsplash, subway tile backsplash, stainless steel appliances, an island and yellow countertops
Example of a huge cottage u-shaped medium tone wood floor and brown floor eat-in kitchen design in Atlanta with an undermount sink, beaded inset cabinets, yellow cabinets, granite countertops, white backsplash, subway tile backsplash, stainless steel appliances, an island and yellow countertops
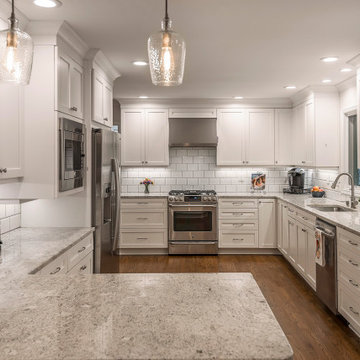
This L-shaped upgraded kitchen gave the home not only space to move around the space without the interruption of traffic, but also plenty of counter space.
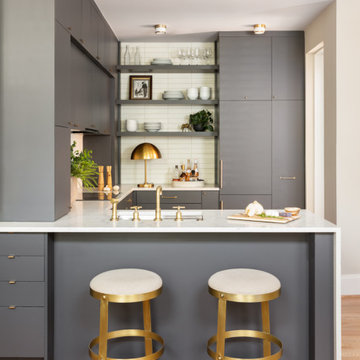
Out with the white, in with the slate. Darker cabinets with light terracotta tile backsplash and grey veined quartz counters were an ideal combo for this open concept kitchen.
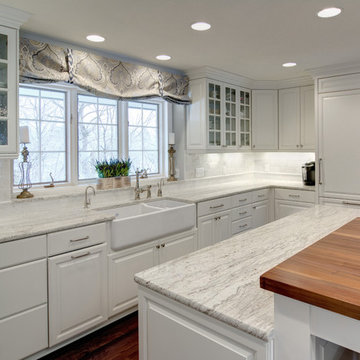
Elegant White traditional kitchen with two level island
Photo Credits - Ehlen Photography, Mark Ehlen
Large elegant u-shaped dark wood floor and brown floor eat-in kitchen photo in Minneapolis with a farmhouse sink, raised-panel cabinets, white cabinets, granite countertops, white backsplash, marble backsplash, paneled appliances, two islands and yellow countertops
Large elegant u-shaped dark wood floor and brown floor eat-in kitchen photo in Minneapolis with a farmhouse sink, raised-panel cabinets, white cabinets, granite countertops, white backsplash, marble backsplash, paneled appliances, two islands and yellow countertops
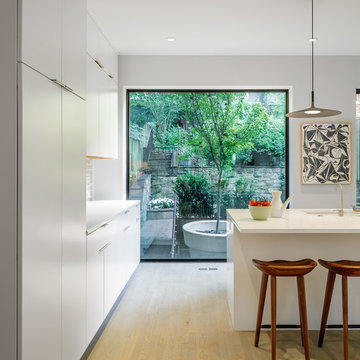
Mid-sized mid-century modern galley light wood floor and beige floor eat-in kitchen photo in DC Metro with an undermount sink, flat-panel cabinets, white cabinets, quartz countertops, beige backsplash, stone tile backsplash, paneled appliances, an island and yellow countertops

Large minimalist single-wall porcelain tile and gray floor eat-in kitchen photo in Tampa with a single-bowl sink, flat-panel cabinets, gray cabinets, marble countertops, white backsplash, marble backsplash, stainless steel appliances, an island and yellow countertops

This sunny and warm alcove studio in NYC's London Terrace is a great example of balance within scale. The apartment was transformed from estate condition into a lovely and cozy alcove studio. The apartment received a full overhaul including new kitchen, bathroom, added alcove with sliding glass door partition, updated electrical and a fresh coats of plaster and paint.
Eat-In Kitchen with Yellow Countertops Ideas
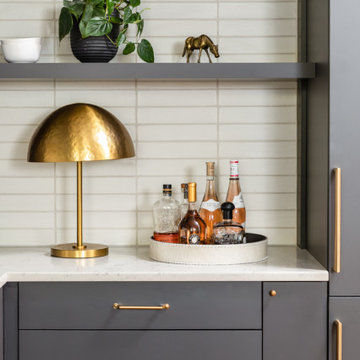
Is it happy hour yet?
Mid-sized trendy u-shaped medium tone wood floor and brown floor eat-in kitchen photo in Philadelphia with an undermount sink, flat-panel cabinets, black cabinets, quartz countertops, white backsplash, travertine backsplash, stainless steel appliances, a peninsula and yellow countertops
Mid-sized trendy u-shaped medium tone wood floor and brown floor eat-in kitchen photo in Philadelphia with an undermount sink, flat-panel cabinets, black cabinets, quartz countertops, white backsplash, travertine backsplash, stainless steel appliances, a peninsula and yellow countertops
1





