Kitchen with Multicolored Backsplash Ideas
Refine by:
Budget
Sort by:Popular Today
1061 - 1080 of 112,272 photos

Eat-in kitchen - small rustic galley light wood floor eat-in kitchen idea in Manchester with a single-bowl sink, distressed cabinets, granite countertops, multicolored backsplash, stainless steel appliances, beaded inset cabinets, stone tile backsplash and no island
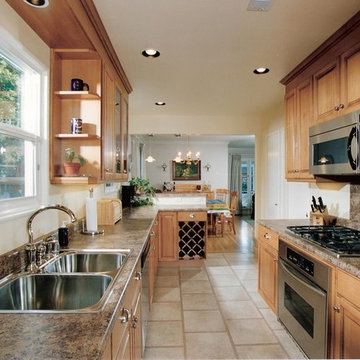
Cabinets by Canyon Creek. Dave Adams Photographer
Small elegant galley ceramic tile eat-in kitchen photo in Sacramento with a double-bowl sink, raised-panel cabinets, medium tone wood cabinets, solid surface countertops, multicolored backsplash, stainless steel appliances, no island and stone slab backsplash
Small elegant galley ceramic tile eat-in kitchen photo in Sacramento with a double-bowl sink, raised-panel cabinets, medium tone wood cabinets, solid surface countertops, multicolored backsplash, stainless steel appliances, no island and stone slab backsplash
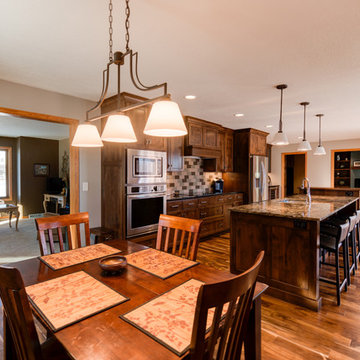
Remodeled kitchen featuring acacia wood floors, alder cabinetry and a kayrus granite island top.
(Todd Myra Photography)
Mid-sized transitional single-wall medium tone wood floor and brown floor eat-in kitchen photo in Minneapolis with a double-bowl sink, shaker cabinets, medium tone wood cabinets, granite countertops, multicolored backsplash, stainless steel appliances, an island and subway tile backsplash
Mid-sized transitional single-wall medium tone wood floor and brown floor eat-in kitchen photo in Minneapolis with a double-bowl sink, shaker cabinets, medium tone wood cabinets, granite countertops, multicolored backsplash, stainless steel appliances, an island and subway tile backsplash
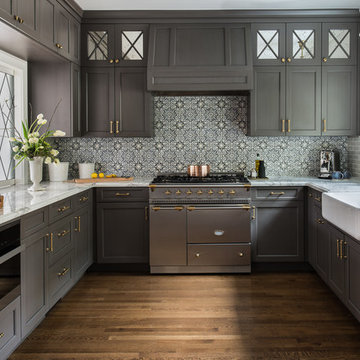
Photographer: Drew Kelly
Transitional u-shaped medium tone wood floor kitchen photo in San Francisco with a farmhouse sink, shaker cabinets, gray cabinets, multicolored backsplash, stainless steel appliances, no island and multicolored countertops
Transitional u-shaped medium tone wood floor kitchen photo in San Francisco with a farmhouse sink, shaker cabinets, gray cabinets, multicolored backsplash, stainless steel appliances, no island and multicolored countertops
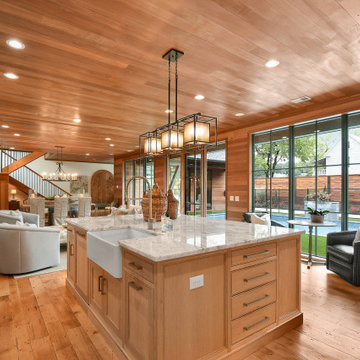
Kitchen with seating area looking out at pool courtyard.
Large country medium tone wood floor and wood ceiling open concept kitchen photo in Atlanta with a farmhouse sink, shaker cabinets, light wood cabinets, granite countertops, multicolored backsplash, porcelain backsplash, stainless steel appliances, an island and white countertops
Large country medium tone wood floor and wood ceiling open concept kitchen photo in Atlanta with a farmhouse sink, shaker cabinets, light wood cabinets, granite countertops, multicolored backsplash, porcelain backsplash, stainless steel appliances, an island and white countertops

Custom built cabinets and island table, hardwood floor, stainless steel appliances
Transitional u-shaped medium tone wood floor and brown floor enclosed kitchen photo in Dallas with a farmhouse sink, shaker cabinets, gray cabinets, wood countertops, multicolored backsplash, brick backsplash, paneled appliances, an island and brown countertops
Transitional u-shaped medium tone wood floor and brown floor enclosed kitchen photo in Dallas with a farmhouse sink, shaker cabinets, gray cabinets, wood countertops, multicolored backsplash, brick backsplash, paneled appliances, an island and brown countertops
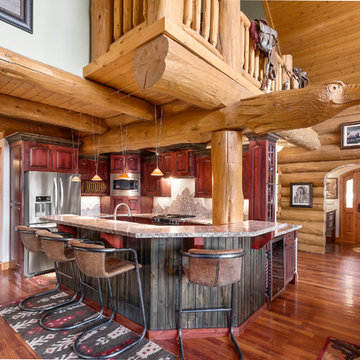
Example of a large mountain style u-shaped medium tone wood floor and brown floor kitchen design in Denver with raised-panel cabinets, dark wood cabinets, multicolored backsplash, stainless steel appliances, multicolored countertops, an undermount sink, granite countertops, stone slab backsplash and a peninsula
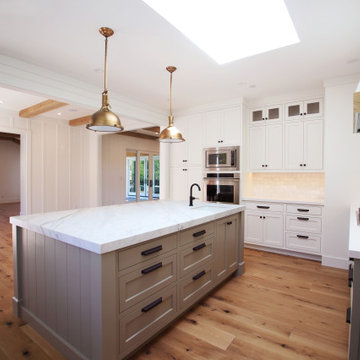
Custom kitchen cabinets with a Carrara marble island top and white quartz perimeter. Brizo matte black with lux gold faucets for both the kitchen and island sinks. Stainless steel appliances. Bronze island pendants. Rustic white oak flooring, wire brushed white oak ceiling beams, board and batten siding was carried through the main living areas of the home.

Mid-sized eclectic l-shaped painted wood floor and multicolored floor kitchen photo in Los Angeles with shaker cabinets, blue cabinets, granite countertops, multicolored backsplash, stainless steel appliances, an island and gray countertops
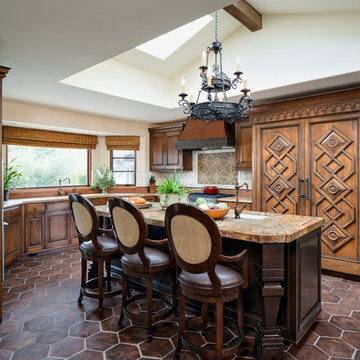
We transformed this kitchen from an outdated southwest style space to a classic Spanish style kitchen. The custom built in refrigerator and freezer was created by selecting various molding pieces and designing doors and side panels to replicate a Spanish antique.
Barstools and pendant by Irma Shaw Designs.
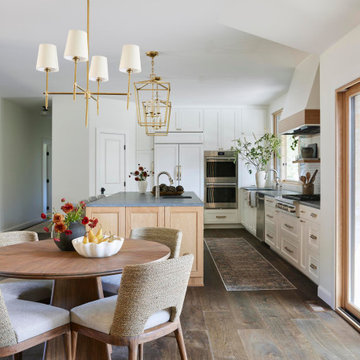
Large cottage l-shaped dark wood floor eat-in kitchen photo in San Francisco with a farmhouse sink, raised-panel cabinets, white cabinets, marble countertops, multicolored backsplash, marble backsplash, paneled appliances, an island and gray countertops
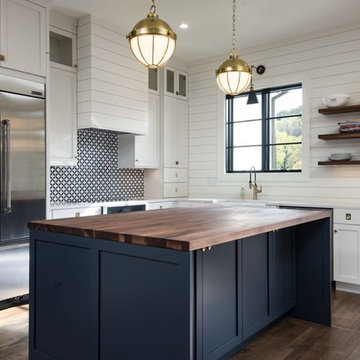
This beautiful modern farmhouse home was designed by MossCreek to be the perfect combination of style, an active lifestyle, and efficient living. Featuring well-sized and functional living areas, an attached garage, expansive outdoor living areas, and cutting edge modern design elements, the Dulcimer by MossCreek is an outstanding example of contemporary home design.
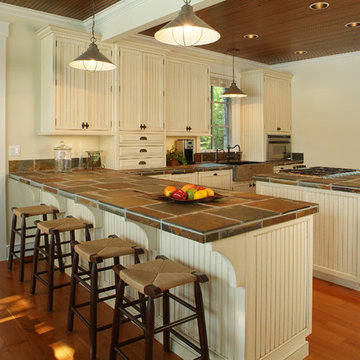
Mid-sized cottage l-shaped medium tone wood floor and brown floor eat-in kitchen photo in Other with a farmhouse sink, beaded inset cabinets, white cabinets, tile countertops, multicolored backsplash, ceramic backsplash and an island
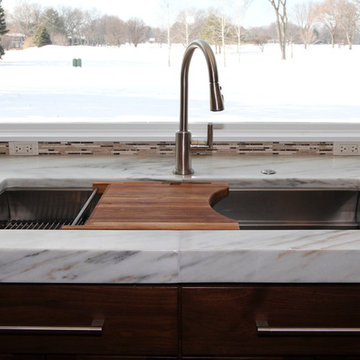
Photography by Janee Hartman; Kingsley + Ginnodo Architects
Inspiration for a huge u-shaped medium tone wood floor eat-in kitchen remodel in Chicago with an island, recessed-panel cabinets, dark wood cabinets, marble countertops, multicolored backsplash, matchstick tile backsplash, paneled appliances and an undermount sink
Inspiration for a huge u-shaped medium tone wood floor eat-in kitchen remodel in Chicago with an island, recessed-panel cabinets, dark wood cabinets, marble countertops, multicolored backsplash, matchstick tile backsplash, paneled appliances and an undermount sink
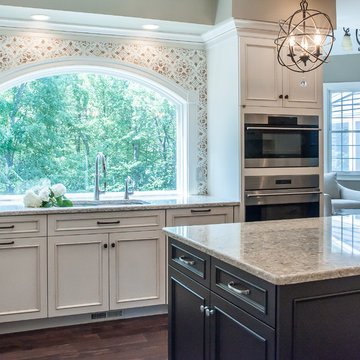
Mid-sized elegant l-shaped dark wood floor and brown floor kitchen pantry photo in Boston with an undermount sink, beaded inset cabinets, white cabinets, granite countertops, multicolored backsplash, ceramic backsplash, stainless steel appliances and two islands
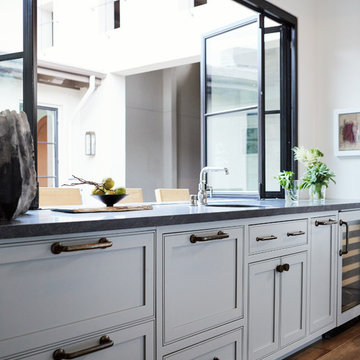
Photo by John Merkl
Open concept kitchen - mid-sized mediterranean l-shaped medium tone wood floor and brown floor open concept kitchen idea in San Francisco with a single-bowl sink, multicolored backsplash, ceramic backsplash, paneled appliances, an island and beige countertops
Open concept kitchen - mid-sized mediterranean l-shaped medium tone wood floor and brown floor open concept kitchen idea in San Francisco with a single-bowl sink, multicolored backsplash, ceramic backsplash, paneled appliances, an island and beige countertops
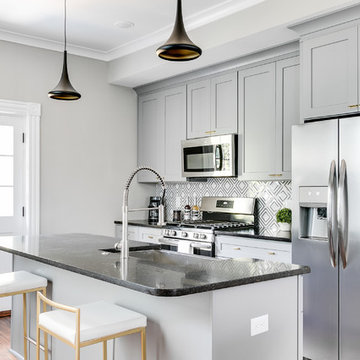
Example of a transitional medium tone wood floor kitchen design in Richmond with a farmhouse sink, shaker cabinets, gray cabinets, multicolored backsplash, stainless steel appliances, an island and black countertops
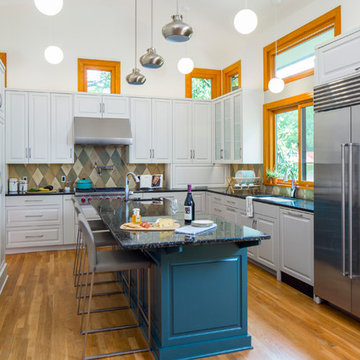
Kitchen
The kitchen is anchored as a gathering space with its blue-accented entertaining island. The island has plenty of seating for visiting with the cooks and for serving informal meals. The clean-up sink faces toward the east and the back deck and yard. To its right is a paneled dishwasher, and a built-in fridge that's readily accessible to the breakfast table (out of view here) and outdoor deck. To the left of the sink is an appliance garage with a lift-up door.
oak trim; new oak floors; Sub Zero refrigerator; Wolf range & hood; 3cm Brazilian Black granite counters with thumbnail edge detail; 3cm Verde Pavoa granite island with thumbnail edge; lower cabinets painted Seattle Mist by Benjamin Moore; upper cabinets painted Swiss Coffee by Benjamine Moore; island painted Dark Pewter by Benjamin Moore; 6" x 13" rhomboid glazed ceramic tile at backsplash by Walker Zanger.
Construction by CG&S Design-Build.
Photography by Tre Dunham, Fine focus Photography
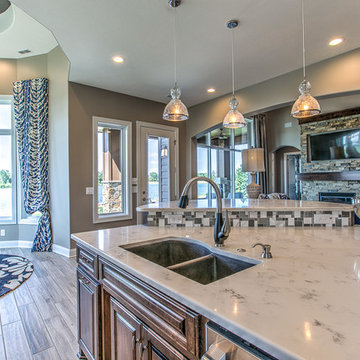
Inspiration for a large transitional l-shaped light wood floor and brown floor eat-in kitchen remodel in Omaha with a double-bowl sink, raised-panel cabinets, dark wood cabinets, solid surface countertops, multicolored backsplash, mosaic tile backsplash, stainless steel appliances, an island and white countertops
Kitchen with Multicolored Backsplash Ideas
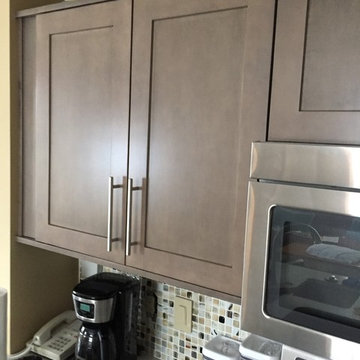
Pendleton SP275 door style in Maple with a Rockport Gray Wash Stain.
The original 30 year old cabinets now have new doors with Blum lifetime warranted soft close. After switching a few door pull directions and adding full panels surrounding the Kitchen and Bathrooms the condo now has a fresh new look.
Learn more about Showplace: http://www.houzz.com/pro/showplacefinecabinetry/showplace-wood-products
Mtn. Kitchens Staff Photo
54





