Kitchen with Wood Countertops and Orange Backsplash Ideas
Refine by:
Budget
Sort by:Popular Today
1 - 20 of 126 photos
Item 1 of 3

Architect: Michelle Penn, AIA Reminiscent of a farmhouse with simple lines and color, but yet a modern look influenced by the homeowner's Danish roots. This very compact home uses passive green building techniques. It is also wheelchair accessible and includes a elevator. We included an area to hang hats and jackets when coming in from the garage. The lower one works perfectly from a wheelchair. The owner loves to prep for meals so we designed a lower counter area for a wheelchair to simply pull up. Photo Credit: Dave Thiel
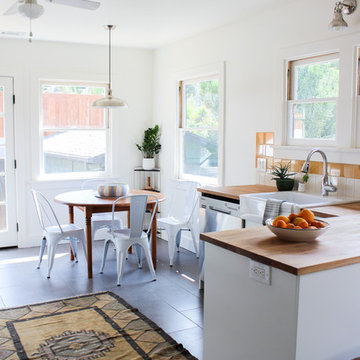
Mid-sized mid-century modern u-shaped eat-in kitchen photo in Los Angeles with shaker cabinets, white cabinets, wood countertops, orange backsplash, ceramic backsplash, stainless steel appliances and a farmhouse sink

IKEA cabinets, Heath tile, butcher block counter tops, and CB2 pendant lights
Example of a mid-century modern medium tone wood floor and beige floor kitchen design in Sacramento with an undermount sink, flat-panel cabinets, beige cabinets, wood countertops, orange backsplash, ceramic backsplash, stainless steel appliances and beige countertops
Example of a mid-century modern medium tone wood floor and beige floor kitchen design in Sacramento with an undermount sink, flat-panel cabinets, beige cabinets, wood countertops, orange backsplash, ceramic backsplash, stainless steel appliances and beige countertops
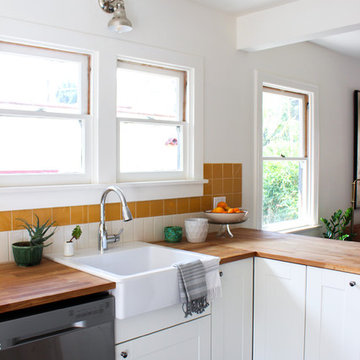
Eat-in kitchen - mid-sized 1950s u-shaped eat-in kitchen idea in Los Angeles with a farmhouse sink, shaker cabinets, white cabinets, wood countertops, orange backsplash, ceramic backsplash and stainless steel appliances
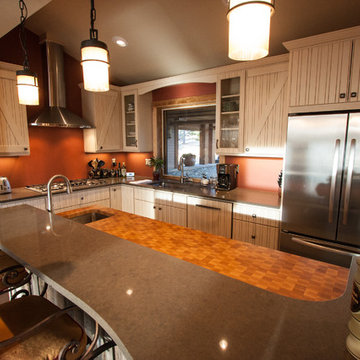
Farm/Country style kitchen with applied slats to create a "Z" on some of the doors.
Mid-sized farmhouse l-shaped medium tone wood floor and brown floor open concept kitchen photo in Orlando with an undermount sink, flat-panel cabinets, white cabinets, wood countertops, orange backsplash, stainless steel appliances and an island
Mid-sized farmhouse l-shaped medium tone wood floor and brown floor open concept kitchen photo in Orlando with an undermount sink, flat-panel cabinets, white cabinets, wood countertops, orange backsplash, stainless steel appliances and an island
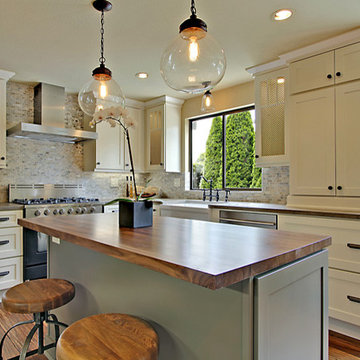
Main Line Kitchen Design specializes in creative design solutions for kitchens in every style. Working with our designers our customers create beautiful kitchens that will be stand the test of time. 6 Square
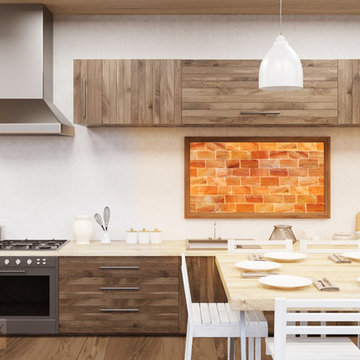
Example of a mid-sized trendy medium tone wood floor and brown floor eat-in kitchen design in Other with a single-bowl sink, flat-panel cabinets, medium tone wood cabinets, wood countertops, orange backsplash, stainless steel appliances and an island
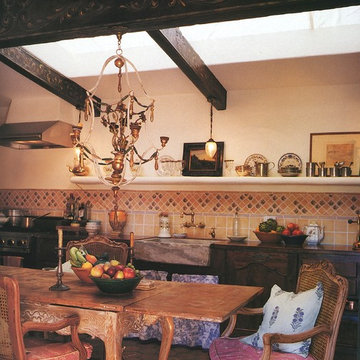
This lovely kitchen features wood beams which are hand painted with Italian designs. The table in the center helps provide the feel of a comfortable dining room as well.
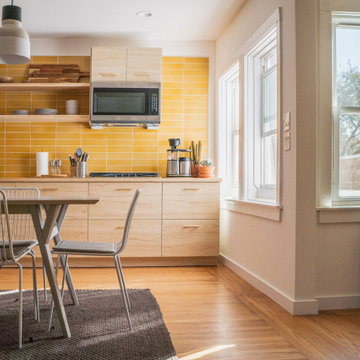
IKEA cabinets, Heath tile, butcher block counter tops, and CB2 pendant lights
Inspiration for a 1960s medium tone wood floor and beige floor kitchen remodel in Sacramento with an undermount sink, flat-panel cabinets, beige cabinets, wood countertops, orange backsplash, ceramic backsplash, stainless steel appliances and beige countertops
Inspiration for a 1960s medium tone wood floor and beige floor kitchen remodel in Sacramento with an undermount sink, flat-panel cabinets, beige cabinets, wood countertops, orange backsplash, ceramic backsplash, stainless steel appliances and beige countertops
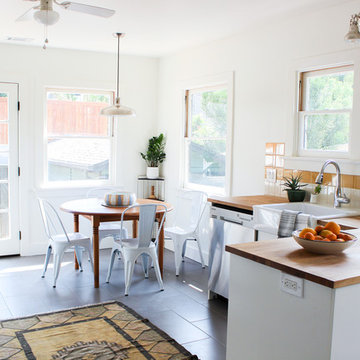
Eat-in kitchen - mid-sized 1960s u-shaped eat-in kitchen idea in Los Angeles with shaker cabinets, white cabinets, wood countertops, orange backsplash, ceramic backsplash and stainless steel appliances
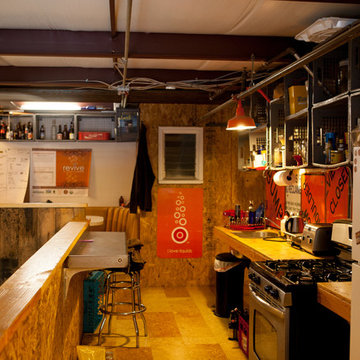
Small urban galley plywood floor eat-in kitchen photo in San Francisco with an undermount sink, open cabinets, light wood cabinets, wood countertops, orange backsplash, metal backsplash, stainless steel appliances and no island

Andrew Pogue Photography
Example of a mountain style l-shaped open concept kitchen design in Austin with shaker cabinets, medium tone wood cabinets, wood countertops, orange backsplash, terra-cotta backsplash and stainless steel appliances
Example of a mountain style l-shaped open concept kitchen design in Austin with shaker cabinets, medium tone wood cabinets, wood countertops, orange backsplash, terra-cotta backsplash and stainless steel appliances
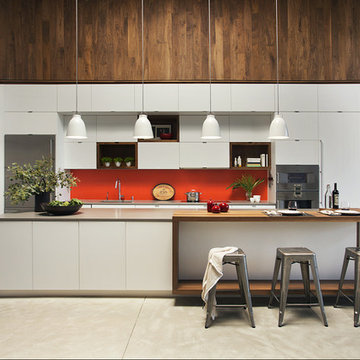
Modern family loft renovation in the South End of Boston, Massachusetts.
Open concept kitchen with custom cabinetry. Reconfigured for increased functionality, including more storage, larger prep surfaces, and new energy efficient appliances. A walnut element wraps the up wall and ceiling above the kitchen, adding much needed warmth, scale, and lighting to the space with its twenty foot ceiling.
Eric Roth Photography
Construction by Ralph S. Osmond Company.
Green architecture by ZeroEnergy Design. http://www.zeroenergy.com
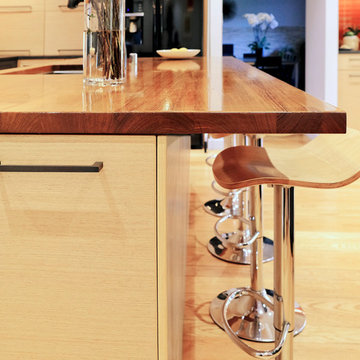
End of Island Detail
Photography: Kevin Guzman
Eat-in kitchen - large 1960s single-wall light wood floor and beige floor eat-in kitchen idea in San Francisco with an undermount sink, flat-panel cabinets, light wood cabinets, wood countertops, orange backsplash, glass tile backsplash, stainless steel appliances, an island and beige countertops
Eat-in kitchen - large 1960s single-wall light wood floor and beige floor eat-in kitchen idea in San Francisco with an undermount sink, flat-panel cabinets, light wood cabinets, wood countertops, orange backsplash, glass tile backsplash, stainless steel appliances, an island and beige countertops
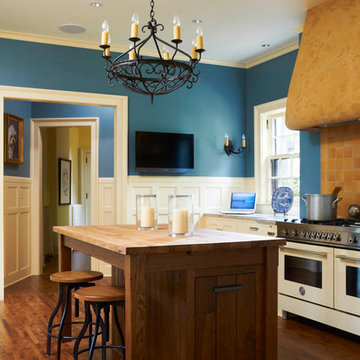
Millwork by Ingrained Wood Studios: The Mill.
© Alyssa Lee Photography
Example of a classic kitchen design in Minneapolis with wood countertops, orange backsplash and white appliances
Example of a classic kitchen design in Minneapolis with wood countertops, orange backsplash and white appliances

Photography: Ryan Garvin
Open concept kitchen - 1960s l-shaped light wood floor and beige floor open concept kitchen idea in Phoenix with an island, a double-bowl sink, flat-panel cabinets, medium tone wood cabinets, wood countertops, orange backsplash, brick backsplash, stainless steel appliances and brown countertops
Open concept kitchen - 1960s l-shaped light wood floor and beige floor open concept kitchen idea in Phoenix with an island, a double-bowl sink, flat-panel cabinets, medium tone wood cabinets, wood countertops, orange backsplash, brick backsplash, stainless steel appliances and brown countertops
Mid-sized l-shaped medium tone wood floor and orange floor kitchen pantry photo in Seattle with a farmhouse sink, recessed-panel cabinets, medium tone wood cabinets, wood countertops, orange backsplash, wood backsplash, no island and orange countertops
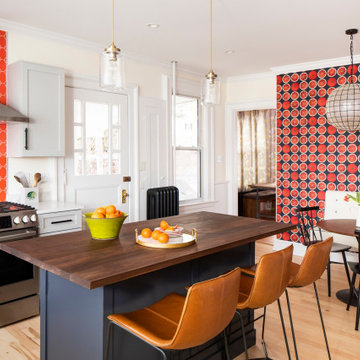
Dream of designing a bold and bright kitchen? For your backsplash tile, look no further than our best burnt orange glaze, Ember.
DESIGN
Workroom Design Studio
PHOTOS
Lynne Graves Photography
INSTALLER
Keiter Builders
Tile Shown: Paseo in Ember
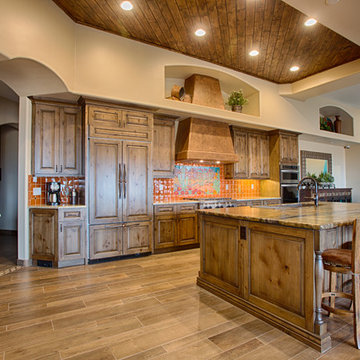
Designed and Installed by Aspen Hills Cabinetry
Photographer: Shane Baker
Example of a large southwest single-wall medium tone wood floor eat-in kitchen design in Phoenix with an undermount sink, raised-panel cabinets, medium tone wood cabinets, wood countertops, orange backsplash, ceramic backsplash, stainless steel appliances and an island
Example of a large southwest single-wall medium tone wood floor eat-in kitchen design in Phoenix with an undermount sink, raised-panel cabinets, medium tone wood cabinets, wood countertops, orange backsplash, ceramic backsplash, stainless steel appliances and an island
Kitchen with Wood Countertops and Orange Backsplash Ideas
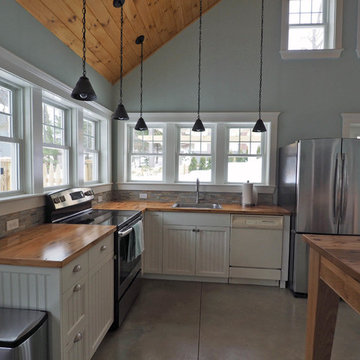
renee@chestnutstreetstudio.com;
view to kitchen and poolside
Inspiration for a small coastal l-shaped concrete floor open concept kitchen remodel in Boston with a single-bowl sink, white cabinets, wood countertops, orange backsplash, stone tile backsplash and stainless steel appliances
Inspiration for a small coastal l-shaped concrete floor open concept kitchen remodel in Boston with a single-bowl sink, white cabinets, wood countertops, orange backsplash, stone tile backsplash and stainless steel appliances
1





