Kitchen with a Single-Bowl Sink and Brick Backsplash Ideas
Refine by:
Budget
Sort by:Popular Today
1 - 20 of 472 photos
Item 1 of 3

The PLFW 520 is a fantastic option for your kitchen. It features a powerful 600 CFM blower; at 600 CFM, this is one of our quietest models. It runs at just 4.5 sones on max power. It also features a sleek LED display control panel that can be adjusted to six different speeds to suit your cooking style. You can also turn the LED lights on and off here; these lights illuminate your entire cooktop and last several years.
The PLFW 520 is manufactured with durable 430 stainless steel which will keep your range hood in good condition for years. This model comes in 24", 30", 36", 42", and 48" sizes.
For more product information, click on the link below:
https://www.prolinerangehoods.com/catalogsearch/result/?q=plfw%20520
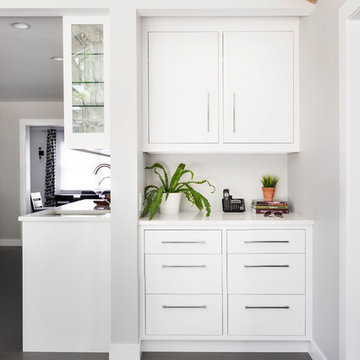
A colonial waterfront home in Mamaroneck was renovated to add this expansive, light filled kitchen with a rustic modern vibe. Cabinetry and design by Studio Dearborn. Appliances--Wolf, refrigerator/freezer columns Thermador; Bar stools Emeco; countertops White Macauba. KITCHEN DESK COMMAND CENTER
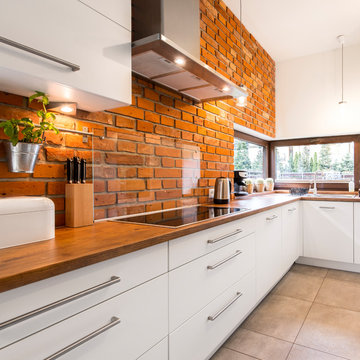
This spacious and stylish kitchen has white flat panel laminate cabinets that are complimented with a red brick backsplash, along with a gorgeous wooden wheat countertop. Matching porcelain tile has been laid down for the flooring and a very cool and unique chalk accent wall was added for kicks.
NS Designs, Pasadena, CA
http://nsdesignsonline.com
626-491-9411
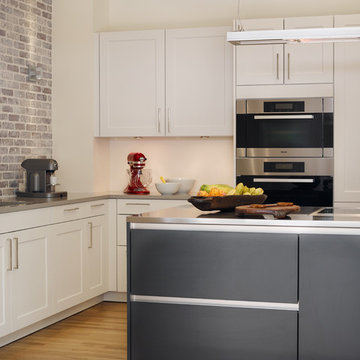
Emily J. Followill Photography
Example of a large trendy l-shaped light wood floor and beige floor eat-in kitchen design in Atlanta with a single-bowl sink, shaker cabinets, white cabinets, quartz countertops, multicolored backsplash, brick backsplash, stainless steel appliances, an island and gray countertops
Example of a large trendy l-shaped light wood floor and beige floor eat-in kitchen design in Atlanta with a single-bowl sink, shaker cabinets, white cabinets, quartz countertops, multicolored backsplash, brick backsplash, stainless steel appliances, an island and gray countertops
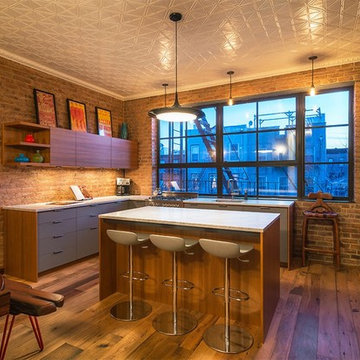
This decorative white tin ceiling design was installed by Abingdon Construction in this modern Brooklyn space. The tin ceiling pattern and design adds interest, depth and texture to this ceiling. Crown moldings were used to put the finishing touches on this beautiful white tin ceiling design.
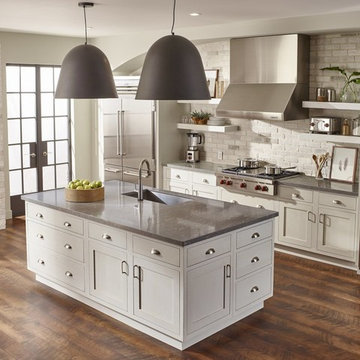
Example of a mid-sized dark wood floor and brown floor eat-in kitchen design in Detroit with a single-bowl sink, shaker cabinets, white cabinets, quartzite countertops, white backsplash, brick backsplash, stainless steel appliances and an island
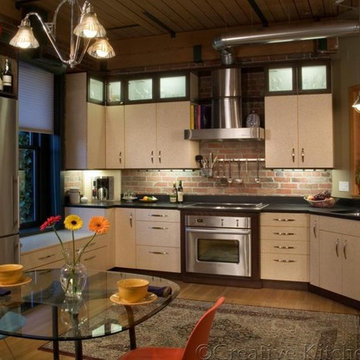
2009 NKBA Puget Sound Chapter Design Awards: 3rd place "Small to Medium Kitchens"
Photo credit: Northlight Photography
Eat-in kitchen - mid-sized eclectic medium tone wood floor eat-in kitchen idea in Seattle with a single-bowl sink, flat-panel cabinets, light wood cabinets, solid surface countertops, brick backsplash, stainless steel appliances and no island
Eat-in kitchen - mid-sized eclectic medium tone wood floor eat-in kitchen idea in Seattle with a single-bowl sink, flat-panel cabinets, light wood cabinets, solid surface countertops, brick backsplash, stainless steel appliances and no island
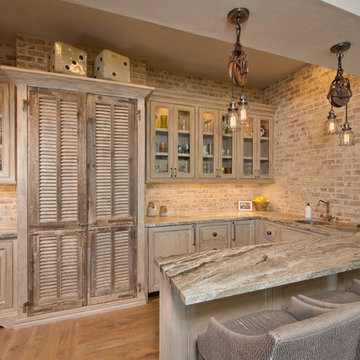
Mid-sized farmhouse l-shaped medium tone wood floor and brown floor open concept kitchen photo in Houston with a single-bowl sink, raised-panel cabinets, light wood cabinets, granite countertops, brick backsplash, paneled appliances and a peninsula
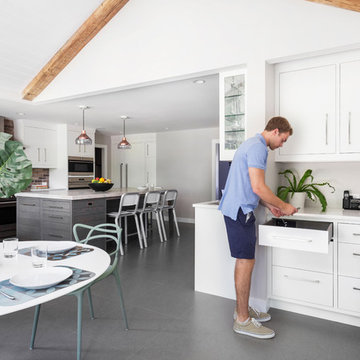
A colonial waterfront home in Mamaroneck was renovated to add this expansive, light filled kitchen with a rustic modern vibe. Solid maple cabinetry with inset slab doors color matched to Benjamin Moore Super White. Brick backsplash with white cabinetry adds warmth to the cool tones in this kitchen.
A rift sawn oak island features plank style doors and drawers is a rustic contrast to the clean white perimeter cabinetry. Perimeter countertops in Caesarstone are complimented by the White Macauba island top with mitered edge.
Concrete look porcelain tiles are low maintenance and sleek. Copper pendants from Blu Dot mix in warm metal tones. Cabinetry and design by Studio Dearborn. Appliances--Wolf, refrigerator/freezer columns Thermador; Bar stools Emeco; countertops White Macauba. Photography Tim Lenz. DOCKING DRAWER CHARGER DRAWER
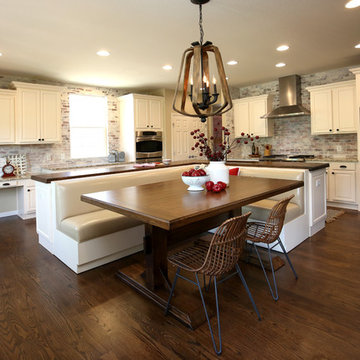
The L-shaped island with banquette keeps all the action in the heart of this warm and inviting farmhouse style kitchen.
Example of a large cottage l-shaped kitchen design in Denver with a single-bowl sink, raised-panel cabinets, white cabinets, wood countertops, brick backsplash, stainless steel appliances, an island and brown countertops
Example of a large cottage l-shaped kitchen design in Denver with a single-bowl sink, raised-panel cabinets, white cabinets, wood countertops, brick backsplash, stainless steel appliances, an island and brown countertops
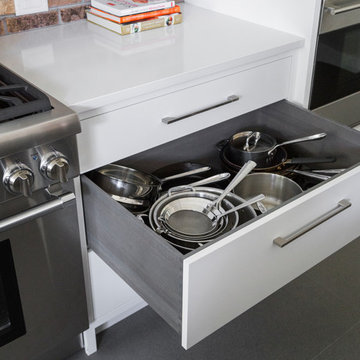
A colonial waterfront home in Mamaroneck was renovated to add this expansive, light filled kitchen with a rustic modern vibe. Solid maple cabinetry with inset slab doors color matched to Benjamin Moore Super White. Brick backsplash with white cabinetry adds warmth to the cool tones in this kitchen.
A rift sawn oak island features plank style doors and drawers is a rustic contrast to the clean white perimeter cabinetry. Perimeter countertops in Caesarstone are complimented by the White Macauba island top with mitered edge.
Concrete look porcelain tiles are low maintenance and sleek. Copper pendants from Blu Dot mix in warm metal tones. Cabinetry and design by Studio Dearborn. Appliances--Wolf, refrigerator/freezer columns Thermador; Bar stools Emeco; countertops White Macauba. Photography Tim Lenz. POTS AND PANS DRAWER
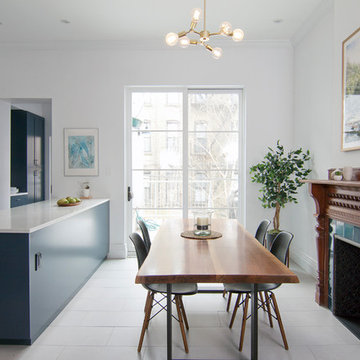
Example of a mid-sized danish l-shaped porcelain tile and gray floor eat-in kitchen design in New York with a single-bowl sink, shaker cabinets, blue cabinets, quartz countertops, white backsplash, brick backsplash, stainless steel appliances and an island
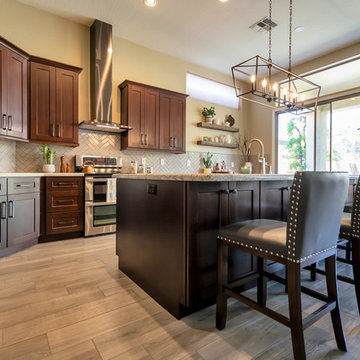
After removing the soffits, island and old cabinets, we were able to install all new beautiful java shaker style cabinets, a Grey Glazed Brick backsplash in a herringbone pattern and create a new rectangular island where we patched in the existing Aequa Cirrus wood look tile for a seamless finish. The perimeter cabinets are topped with Bianco Montana Granite and the large new island is topped with a beautiful Bianco Romano Supreme Granite. Finally, the fixtures complete this kitchen with the stunning new Park Harbor “Hillpoint” Linear Pendant, Black Stainless Steel wall mount range hood, Café Brown “Grandis” single bowl sink and the Stainless Steel pull out spray Kitchen faucet!
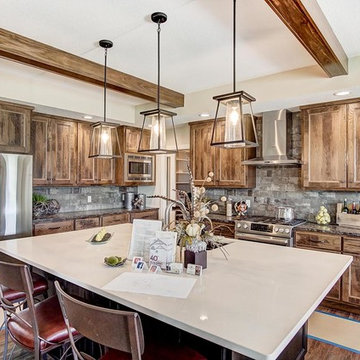
Large mountain style l-shaped dark wood floor and brown floor open concept kitchen photo in Other with a single-bowl sink, shaker cabinets, distressed cabinets, quartzite countertops, multicolored backsplash, brick backsplash, stainless steel appliances, an island and white countertops
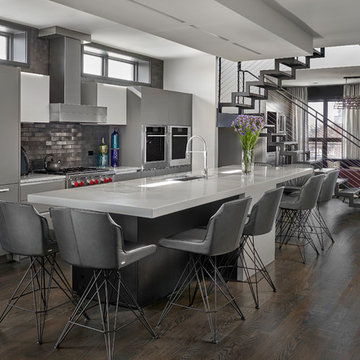
Photographer - Tony Soluri
Modern kitchen with grey lacquer Italian Cabinets. Center island is 13 feet long and features two eating areas. Island perimeter is concrete, featuring a center waterfall to the floor. Counter inset is Super White Quartzite. Eight Cattelan Italia Flaminio Counter stools in Perlato Nero black leather. Backplash is exposed brick with metallic gray finish.
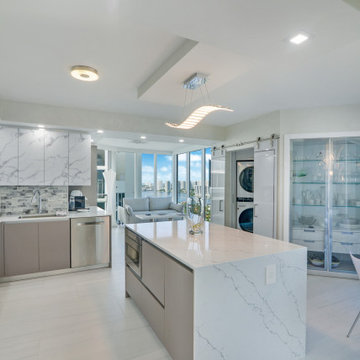
Eat-in kitchen - large contemporary l-shaped porcelain tile and gray floor eat-in kitchen idea in Miami with a single-bowl sink, flat-panel cabinets, white cabinets, quartzite countertops, gray backsplash, brick backsplash, stainless steel appliances, an island and white countertops
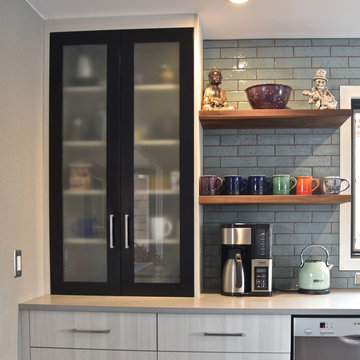
Custom walnut table, leather chairs, stainless appliances and textured melamine cabinet fronts - make up a mix of low sheen textures.
Inspiration for a large industrial l-shaped porcelain tile and gray floor eat-in kitchen remodel in Denver with a single-bowl sink, flat-panel cabinets, beige cabinets, quartzite countertops, blue backsplash, brick backsplash, stainless steel appliances and an island
Inspiration for a large industrial l-shaped porcelain tile and gray floor eat-in kitchen remodel in Denver with a single-bowl sink, flat-panel cabinets, beige cabinets, quartzite countertops, blue backsplash, brick backsplash, stainless steel appliances and an island
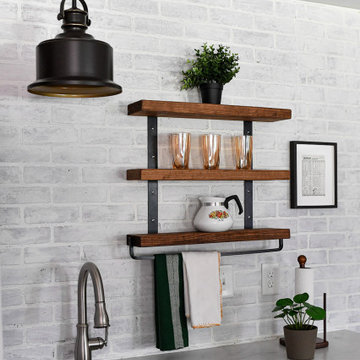
Basement kitchenette space with painted terra-cotta cabinets.
Eat-in kitchen - mid-sized modern single-wall porcelain tile and blue floor eat-in kitchen idea in Atlanta with a single-bowl sink, raised-panel cabinets, orange cabinets, laminate countertops, white backsplash, brick backsplash, white appliances, an island and gray countertops
Eat-in kitchen - mid-sized modern single-wall porcelain tile and blue floor eat-in kitchen idea in Atlanta with a single-bowl sink, raised-panel cabinets, orange cabinets, laminate countertops, white backsplash, brick backsplash, white appliances, an island and gray countertops
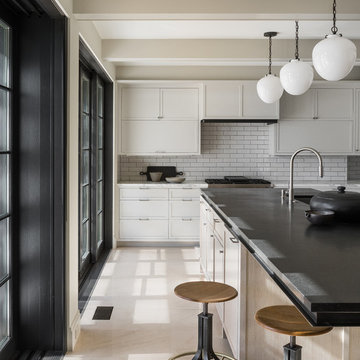
Inspiration for a mid-sized transitional limestone floor and beige floor kitchen remodel in Seattle with a single-bowl sink, shaker cabinets, gray cabinets, granite countertops, white backsplash, brick backsplash, stainless steel appliances, an island and black countertops
Kitchen with a Single-Bowl Sink and Brick Backsplash Ideas
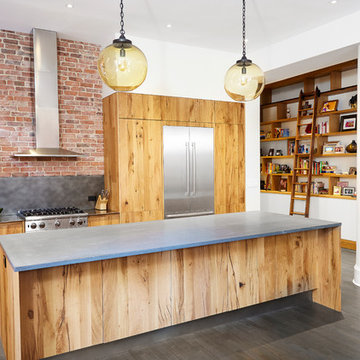
Aster Kitchen design, Brick It reclaimed NYC brick, Puntam Rolling ladder
Medium tone wood floor kitchen photo in New York with a single-bowl sink, flat-panel cabinets, distressed cabinets, marble countertops, metallic backsplash, brick backsplash, stainless steel appliances and an island
Medium tone wood floor kitchen photo in New York with a single-bowl sink, flat-panel cabinets, distressed cabinets, marble countertops, metallic backsplash, brick backsplash, stainless steel appliances and an island
1





