Kitchen with Limestone Backsplash and No Island Ideas
Refine by:
Budget
Sort by:Popular Today
1 - 20 of 455 photos
Item 1 of 3
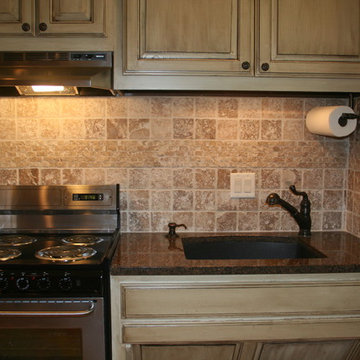
Inspiration for a mid-sized rustic l-shaped open concept kitchen remodel in Dallas with an undermount sink, raised-panel cabinets, light wood cabinets, granite countertops, beige backsplash, limestone backsplash, stainless steel appliances, no island and black countertops
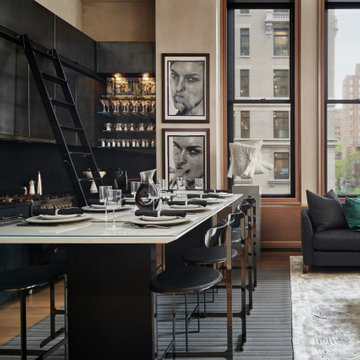
This project was a gut renovation of a loft on Park Ave. South in Manhattan – it’s the personal residence of Andrew Petronio, partner at KA Design Group. Bilotta Senior Designer, Jeff Eakley, has worked with KA Design for 20 years. When it was time for Andrew to do his own kitchen, working with Jeff was a natural choice to bring it to life. Andrew wanted a modern, industrial, European-inspired aesthetic throughout his NYC loft. The allotted kitchen space wasn’t very big; it had to be designed in such a way that it was compact, yet functional, to allow for both plenty of storage and dining. Having an island look out over the living room would be too heavy in the space; instead they opted for a bar height table and added a second tier of cabinets for extra storage above the walls, accessible from the black-lacquer rolling library ladder. The dark finishes were selected to separate the kitchen from the rest of the vibrant, art-filled living area – a mix of dark textured wood and a contrasting smooth metal, all custom-made in Bilotta Collection Cabinetry. The base cabinets and refrigerator section are a horizontal-grained rift cut white oak with an Ebony stain and a wire-brushed finish. The wall cabinets are the focal point – stainless steel with a dark patina that brings out black and gold hues, picked up again in the blackened, brushed gold decorative hardware from H. Theophile. The countertops by Eastern Stone are a smooth Black Absolute; the backsplash is a black textured limestone from Artistic Tile that mimics the finish of the base cabinets. The far corner is all mirrored, elongating the room. They opted for the all black Bertazzoni range and wood appliance panels for a clean, uninterrupted run of cabinets.
Designer: Jeff Eakley with Andrew Petronio partner at KA Design Group. Photographer: Stefan Radtke
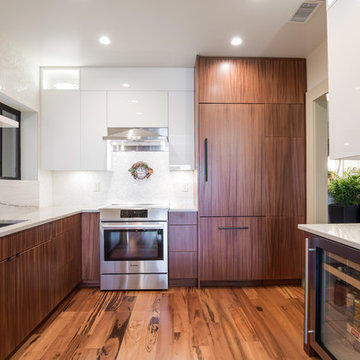
Miralis Upper Cabinets: "Similacquer"
Slab Door- High Gloss
Color: Milk Shake
Door profile D3511 - all hinges are soft close.
Miralis Base and Tall cabinets
panels for dishwasher and refrigerator in Slab Veneer Color: Walnut N-500 Natural Lacquer 35 degree sheen.
Countertop: Slab of White Macaubas.
Appliances by Bosch.
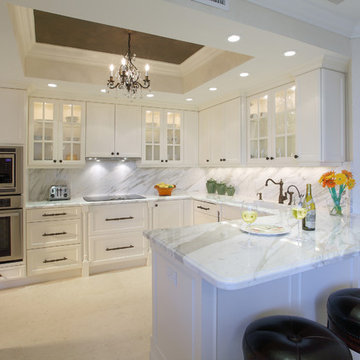
Ed Butera | ibi Designs
Large elegant u-shaped porcelain tile and white floor open concept kitchen photo in Miami with an undermount sink, recessed-panel cabinets, white cabinets, marble countertops, multicolored backsplash, limestone backsplash, stainless steel appliances, no island and multicolored countertops
Large elegant u-shaped porcelain tile and white floor open concept kitchen photo in Miami with an undermount sink, recessed-panel cabinets, white cabinets, marble countertops, multicolored backsplash, limestone backsplash, stainless steel appliances, no island and multicolored countertops
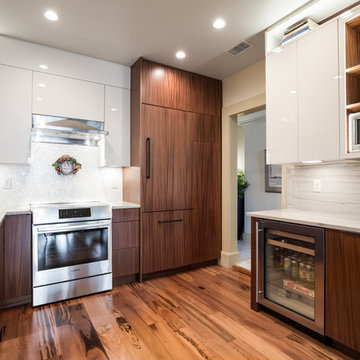
Miralis Upper Cabinets: "Similacquer"
Slab Door- High Gloss
Color: Milk Shake
Door profile D3511 - all hinges are soft close.
Miralis Base and Tall cabinets
panels for dishwasher and refrigerator in Slab Veneer Color: Walnut N-500 Natural Lacquer 35 degree sheen.
Countertop: Slab of White Macaubas.
Appliances by Bosch.
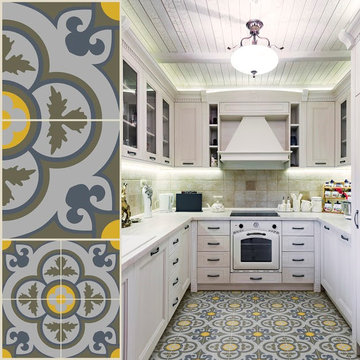
Jodiann Fasano
Kitchen - mediterranean concrete floor and yellow floor kitchen idea in New York with raised-panel cabinets, beige backsplash, limestone backsplash and no island
Kitchen - mediterranean concrete floor and yellow floor kitchen idea in New York with raised-panel cabinets, beige backsplash, limestone backsplash and no island
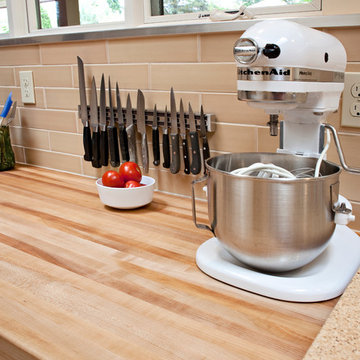
This is a kitchen remodel by Sitka Projects of Portland, Oregon. Featured in this kitchen are full overlay style cabinetry w/ maple slab doors, Salice push open hardware and a custom cut butcher block counter section.
Photo by Acorn Studios
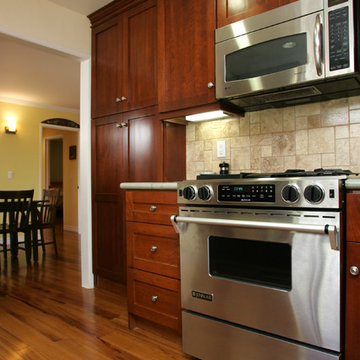
We were thrilled to take on this whole home remodel for a growing family in Santa Monica. The home is a multi-level condominium. They were looking for a contemporary update. The living room offers a custom built mantel with entertainment center. The kitchen and bathrooms all have custom made cabinetry. Unique in this kitchen is the down draft. The border floor tile in the kid’s bathroom ties all of the green mosaic marble together. However, our favorite feature may be the fire pit which allows the homeowners to enjoy their patio all year long.
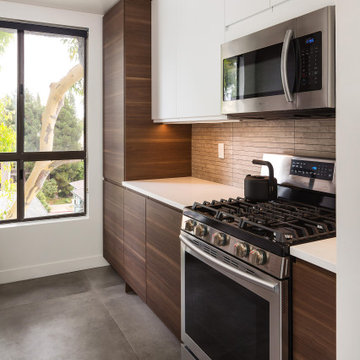
Loft kitchens are always tricky since they are usually very small and most don’t have much cabinet space.
Going against the standard design of opening the kitchen to the common area here we decided to close off a wall to allow additional cabinets to be installed.
2 large pantries were installed in the end of the kitchen for extra storage, a laundry enclosure was built to house the stackable washer/dryer unit and in the center of it all we have a large tall window to allow natural light to wash the space with light.
The modern cabinets have an integral pulls design to give them a clean look without any hardware showing.
Two tones, dark wood for bottom and tall cabinet and white for upper cabinets give this narrow galley kitchen a sensation of space.
tying it all together is the long narrow rectangular gray/brown lime stone backsplash.
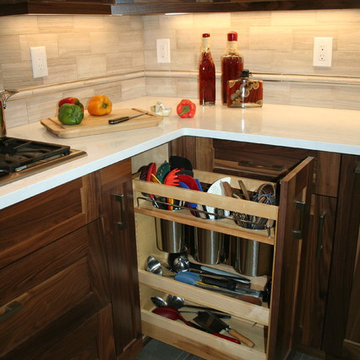
Diane Wandmaker
Inspiration for a mid-sized transitional u-shaped porcelain tile and gray floor open concept kitchen remodel in Albuquerque with a single-bowl sink, recessed-panel cabinets, dark wood cabinets, quartz countertops, gray backsplash, limestone backsplash, paneled appliances and no island
Inspiration for a mid-sized transitional u-shaped porcelain tile and gray floor open concept kitchen remodel in Albuquerque with a single-bowl sink, recessed-panel cabinets, dark wood cabinets, quartz countertops, gray backsplash, limestone backsplash, paneled appliances and no island
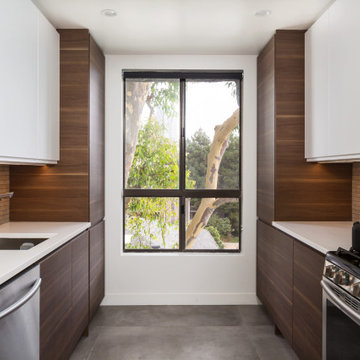
Loft kitchens are always tricky since they are usually very small and most don’t have much cabinet space.
Going against the standard design of opening the kitchen to the common area here we decided to close off a wall to allow additional cabinets to be installed.
2 large pantries were installed in the end of the kitchen for extra storage, a laundry enclosure was built to house the stackable washer/dryer unit and in the center of it all we have a large tall window to allow natural light to wash the space with light.
The modern cabinets have an integral pulls design to give them a clean look without any hardware showing.
Two tones, dark wood for bottom and tall cabinet and white for upper cabinets give this narrow galley kitchen a sensation of space.
tying it all together is the long narrow rectangular gray/brown lime stone backsplash.
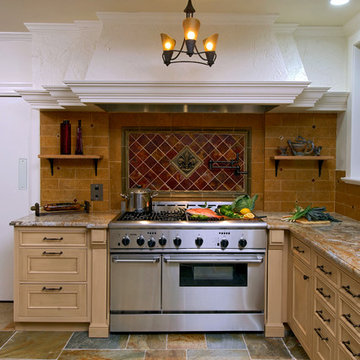
Charlotte, North Carolina Craftsman Kitchen
#JenniferGilmer
http://www.gilmerkitchens.com/
Photography by Bob Narod
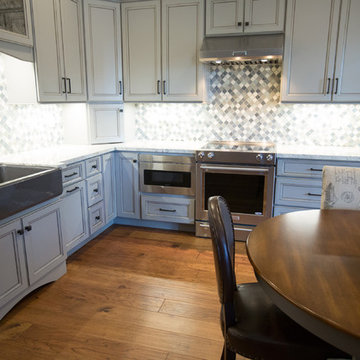
This Kitchen was inefficient before. The island was big and bulky, and created a huge traffic jam before.
By removing a big window where the refrigerator was, and adding a new access to the backyard, this kitchen completely opened up!
Paint color - Woodrow Wilson Putty - Valspar
Floors: Engineered hardwood
Backsplash: Gris Et Blanc Baroque - Dal Tile
Antique Mirror Panes: Mystic Antique Mirror Finish
Sink: Whitehaven Undermount Farmhouse Apron-Front Cast Iron 33 in. Single Basin Kitchen Sink in Thunder Grey
Faucet: Kohler Artifacts single-handle bar sink faucet with 13-1/16" swing spout
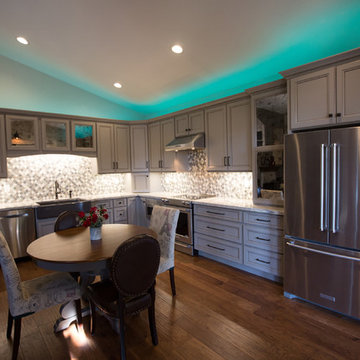
This Kitchen was inefficient before. The island was big and bulky, and created a huge traffic jam before.
By removing a big window where the refrigerator was, and adding a new access to the backyard, this kitchen completely opened up!
Paint color - Woodrow Wilson Putty - Valspar
Floors: Engineered hardwood
Backsplash: Gris Et Blanc Baroque - Dal Tile
Antique Mirror Panes: Mystic Antique Mirror Finish
Sink: Whitehaven Undermount Farmhouse Apron-Front Cast Iron 33 in. Single Basin Kitchen Sink in Thunder Grey
Faucet: Kohler Artifacts single-handle bar sink faucet with 13-1/16" swing spout
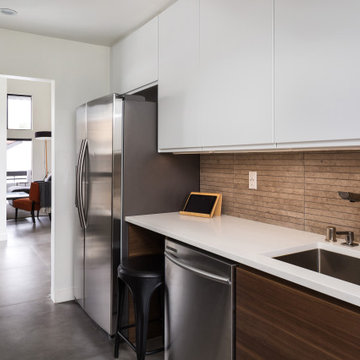
Loft kitchens are always tricky since they are usually very small and most don’t have much cabinet space.
Going against the standard design of opening the kitchen to the common area here we decided to close off a wall to allow additional cabinets to be installed.
2 large pantries were installed in the end of the kitchen for extra storage, a laundry enclosure was built to house the stackable washer/dryer unit and in the center of it all we have a large tall window to allow natural light to wash the space with light.
The modern cabinets have an integral pulls design to give them a clean look without any hardware showing.
Two tones, dark wood for bottom and tall cabinet and white for upper cabinets give this narrow galley kitchen a sensation of space.
tying it all together is the long narrow rectangular gray/brown lime stone backsplash.
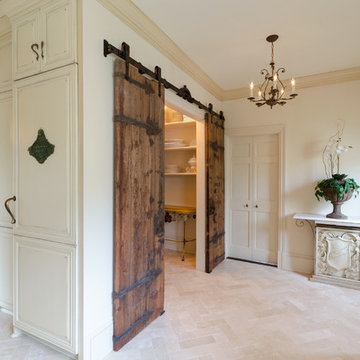
John Magor Photography
Inspiration for a mid-sized timeless l-shaped limestone floor and beige floor enclosed kitchen remodel in Richmond with raised-panel cabinets, beige cabinets, quartzite countertops, beige backsplash, limestone backsplash, colored appliances and no island
Inspiration for a mid-sized timeless l-shaped limestone floor and beige floor enclosed kitchen remodel in Richmond with raised-panel cabinets, beige cabinets, quartzite countertops, beige backsplash, limestone backsplash, colored appliances and no island
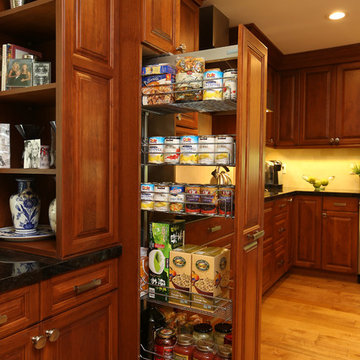
Large elegant l-shaped light wood floor eat-in kitchen photo in Los Angeles with an undermount sink, medium tone wood cabinets, granite countertops, beige backsplash, stainless steel appliances, no island, raised-panel cabinets and limestone backsplash
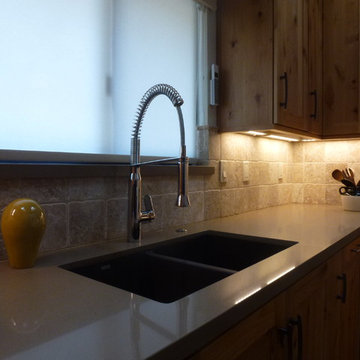
Caesarstone color Mocha
Inspiration for a small craftsman u-shaped porcelain tile and multicolored floor eat-in kitchen remodel in San Francisco with a double-bowl sink, recessed-panel cabinets, light wood cabinets, quartz countertops, beige backsplash, limestone backsplash, stainless steel appliances and no island
Inspiration for a small craftsman u-shaped porcelain tile and multicolored floor eat-in kitchen remodel in San Francisco with a double-bowl sink, recessed-panel cabinets, light wood cabinets, quartz countertops, beige backsplash, limestone backsplash, stainless steel appliances and no island
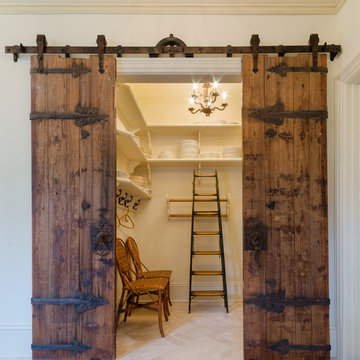
John Magor Photography
Enclosed kitchen - mid-sized traditional l-shaped limestone floor and beige floor enclosed kitchen idea in Richmond with raised-panel cabinets, beige cabinets, quartzite countertops, beige backsplash, limestone backsplash, colored appliances and no island
Enclosed kitchen - mid-sized traditional l-shaped limestone floor and beige floor enclosed kitchen idea in Richmond with raised-panel cabinets, beige cabinets, quartzite countertops, beige backsplash, limestone backsplash, colored appliances and no island
Kitchen with Limestone Backsplash and No Island Ideas
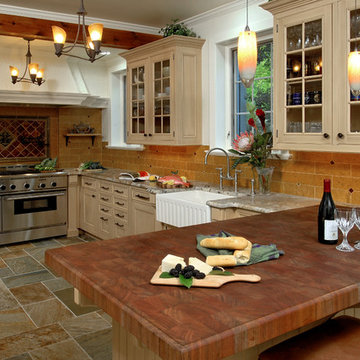
Charlotte, North Carolina Craftsman Kitchen
#JenniferGilmer
http://www.gilmerkitchens.com/
Photography by Bob Narod
1





