Kitchen with Mirror Backsplash and a Peninsula Ideas
Refine by:
Budget
Sort by:Popular Today
1 - 20 of 739 photos
Item 1 of 3
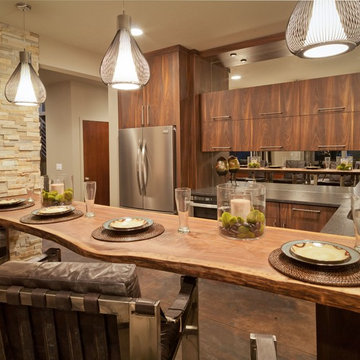
Eat-in kitchen - large contemporary u-shaped concrete floor and brown floor eat-in kitchen idea in Houston with an undermount sink, flat-panel cabinets, dark wood cabinets, wood countertops, metallic backsplash, mirror backsplash, stainless steel appliances and a peninsula
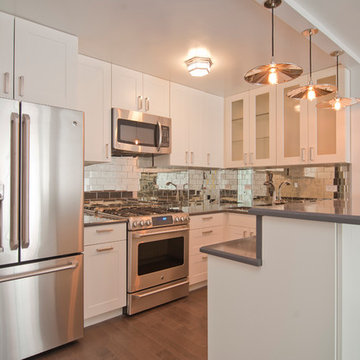
Enclosed kitchen - mid-sized contemporary u-shaped dark wood floor and brown floor enclosed kitchen idea in New York with an undermount sink, shaker cabinets, white cabinets, laminate countertops, metallic backsplash, mirror backsplash, stainless steel appliances and a peninsula
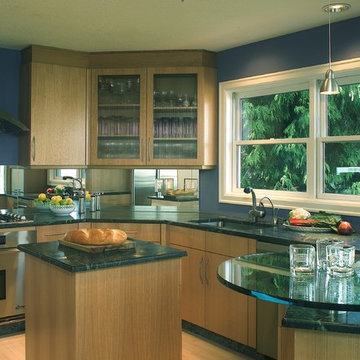
rolling baking cart, ribbed glass wall cabinets
Photo Design
Inspiration for a mid-sized contemporary u-shaped light wood floor open concept kitchen remodel in Portland with an undermount sink, flat-panel cabinets, light wood cabinets, soapstone countertops, mirror backsplash, stainless steel appliances, a peninsula and black countertops
Inspiration for a mid-sized contemporary u-shaped light wood floor open concept kitchen remodel in Portland with an undermount sink, flat-panel cabinets, light wood cabinets, soapstone countertops, mirror backsplash, stainless steel appliances, a peninsula and black countertops

Photography by Jon Shireman
Example of a small trendy galley light wood floor and beige floor eat-in kitchen design in New York with an undermount sink, flat-panel cabinets, white cabinets, marble countertops, metallic backsplash, mirror backsplash, stainless steel appliances and a peninsula
Example of a small trendy galley light wood floor and beige floor eat-in kitchen design in New York with an undermount sink, flat-panel cabinets, white cabinets, marble countertops, metallic backsplash, mirror backsplash, stainless steel appliances and a peninsula
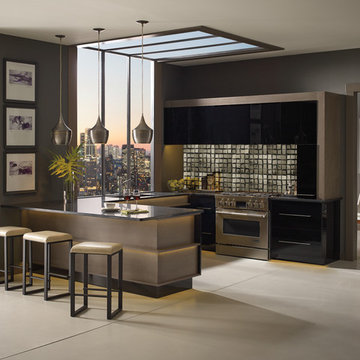
Cabinetry by Osborne & Dermody in Sparks, NV.
Example of a mid-sized minimalist u-shaped concrete floor eat-in kitchen design in Other with flat-panel cabinets, black cabinets, solid surface countertops, mirror backsplash, stainless steel appliances and a peninsula
Example of a mid-sized minimalist u-shaped concrete floor eat-in kitchen design in Other with flat-panel cabinets, black cabinets, solid surface countertops, mirror backsplash, stainless steel appliances and a peninsula
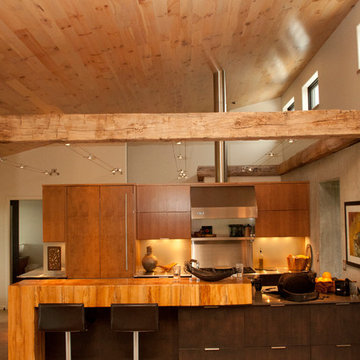
The modern Kitchen may appear small but is efficiently designed to have everything at your fingertips while you are cooking or backing. The modern design gives a smooth clean look.
Designed and Constructed by John Mast Construction, Photo by Caleb Mast
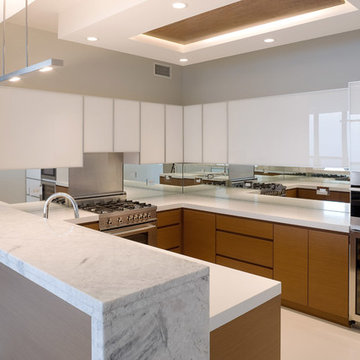
This high-rise apartment reflects sunlight in luminous surfaces: milk glass cabinet doors, epoxy flooring and the mirrored backsplash all amplify the light.
tylermallory.com
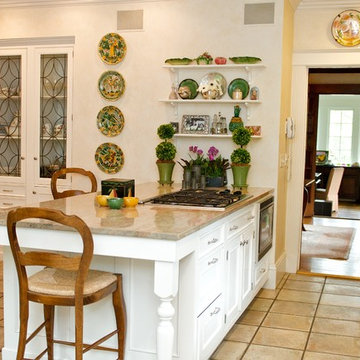
Cydney Ambrose
Example of a mid-sized classic single-wall porcelain tile and beige floor eat-in kitchen design in Boston with a farmhouse sink, recessed-panel cabinets, white cabinets, quartz countertops, mirror backsplash, stainless steel appliances and a peninsula
Example of a mid-sized classic single-wall porcelain tile and beige floor eat-in kitchen design in Boston with a farmhouse sink, recessed-panel cabinets, white cabinets, quartz countertops, mirror backsplash, stainless steel appliances and a peninsula
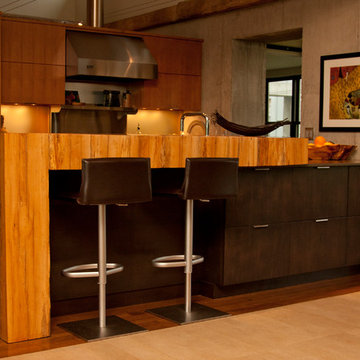
Another custom masterpiece of the house is this wooden bar made out of restored barn beams. the thick grained look compliments the modern look.
Designed and Constructed by John Mast Construction, Photo by Caleb Mast
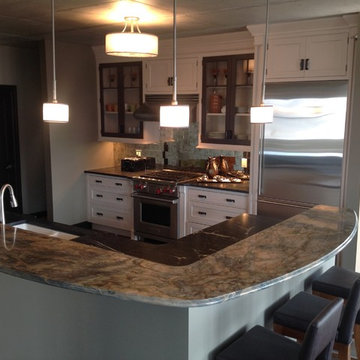
A creative mix of french lace finish cabinets inset with graphite upper glass cabinets. Antique subway mirror tile backsplash! Two compatible granite counters, makes this a creative kitchen for this industrial edge Lux unique kitchen. Notice the Viking/ SubZ appliances
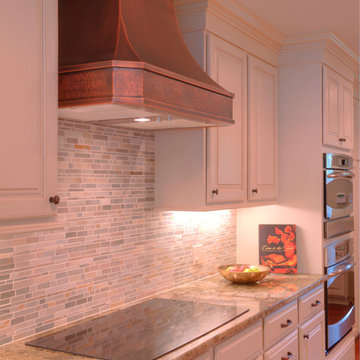
Here's another shot that really showcases the very distinctive copper vent hood that our homeowners chose. It really makes the glass-top range the focal point of the kitchen.
Pictures by Neil Johnson Photography
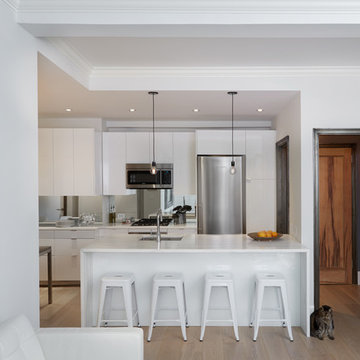
Photography by Jon Shireman
Eat-in kitchen - small contemporary galley light wood floor and beige floor eat-in kitchen idea in New York with an undermount sink, flat-panel cabinets, white cabinets, marble countertops, metallic backsplash, mirror backsplash, stainless steel appliances and a peninsula
Eat-in kitchen - small contemporary galley light wood floor and beige floor eat-in kitchen idea in New York with an undermount sink, flat-panel cabinets, white cabinets, marble countertops, metallic backsplash, mirror backsplash, stainless steel appliances and a peninsula
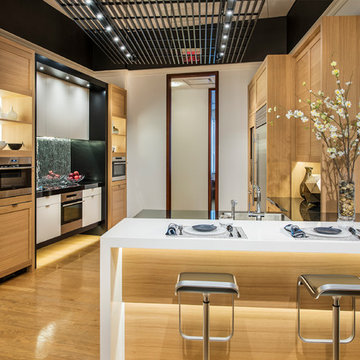
Jay Greene Photography
Inspiration for a contemporary light wood floor kitchen remodel in Baltimore with a single-bowl sink, light wood cabinets, solid surface countertops, metallic backsplash, mirror backsplash, stainless steel appliances, a peninsula and multicolored countertops
Inspiration for a contemporary light wood floor kitchen remodel in Baltimore with a single-bowl sink, light wood cabinets, solid surface countertops, metallic backsplash, mirror backsplash, stainless steel appliances, a peninsula and multicolored countertops
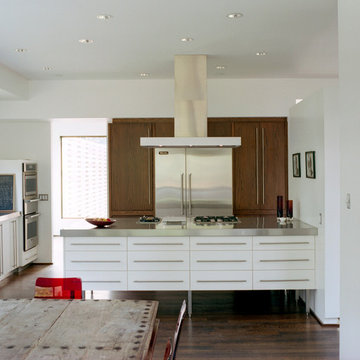
Stephen Lee
Inspiration for a mid-sized modern l-shaped dark wood floor eat-in kitchen remodel in Boston with an integrated sink, flat-panel cabinets, white cabinets, stainless steel countertops, metallic backsplash, mirror backsplash, stainless steel appliances and a peninsula
Inspiration for a mid-sized modern l-shaped dark wood floor eat-in kitchen remodel in Boston with an integrated sink, flat-panel cabinets, white cabinets, stainless steel countertops, metallic backsplash, mirror backsplash, stainless steel appliances and a peninsula
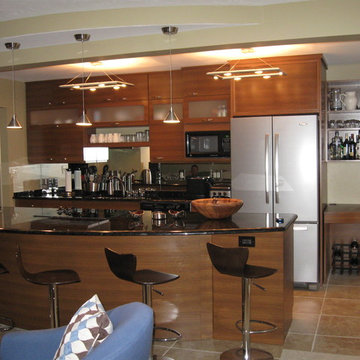
AFTER of small enclosed gallery kitchen that hadn't been changed in 30 years. Opened it up so could create a more "with the times" usage and better traffic flow when using the Getaway condo in West Palm Beach.
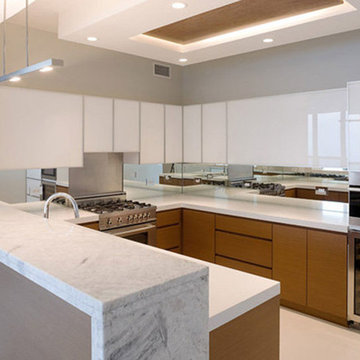
CHALLENGE Absentee owner living abroad, with contemporary taste, requested a complete build-out of high-floor, 3,600 square foot condo starting with bare walls and floors—and with all communication handled online.SOLUTION Highly disciplined inteior design creates a contemporary, European influenced environment.
Large great room boasts a decorative concrete floor, dropped ceiling, and contemporary lighting.
Top-of-the-line kitchen exemplifies design and function for the sophisticated cook.
Sheer drapery panels at all windows softened the sleek, minimalist look.
Bathrooms feature custom vanities, tiled walls, and color-themed Carrera marble.
Built-ins and custom millwork reflect the European influence in style and functionality.
A fireplace creates a one-of-a-kind experience, particularly in a high-rise environment.
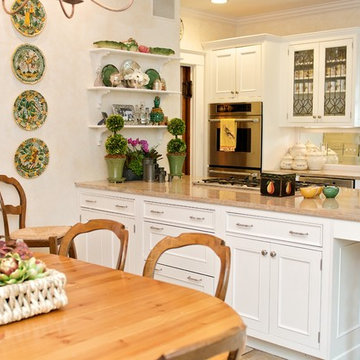
Cydney Ambrose
Mid-sized elegant single-wall porcelain tile and beige floor eat-in kitchen photo in Boston with a farmhouse sink, recessed-panel cabinets, white cabinets, quartz countertops, mirror backsplash, stainless steel appliances and a peninsula
Mid-sized elegant single-wall porcelain tile and beige floor eat-in kitchen photo in Boston with a farmhouse sink, recessed-panel cabinets, white cabinets, quartz countertops, mirror backsplash, stainless steel appliances and a peninsula
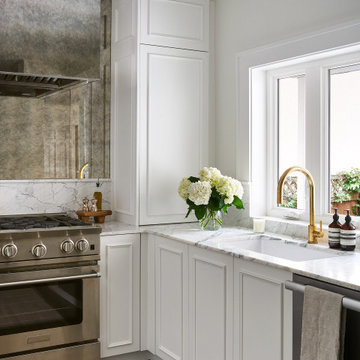
Small transitional u-shaped dark wood floor and brown floor enclosed kitchen photo in Chicago with an undermount sink, raised-panel cabinets, white cabinets, marble countertops, white backsplash, mirror backsplash, stainless steel appliances, a peninsula and white countertops
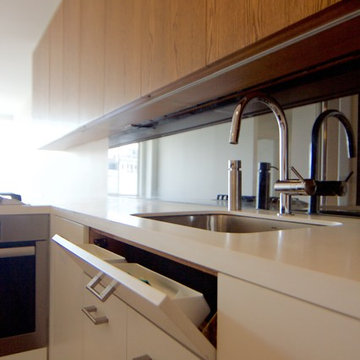
Photos: DAS Studio;
Kitchen, dining and living room are combined in one large space. The surrounding cabinets hide a desk as well as the TV, media and office equipment. All the items required to make it a functional living, dining and office space are integrated in the cabinets and leave the remaining space flexible and clutter free. The panel at the sink folds out and creates a space for easy accessible cleaning supplies
Kitchen with Mirror Backsplash and a Peninsula Ideas
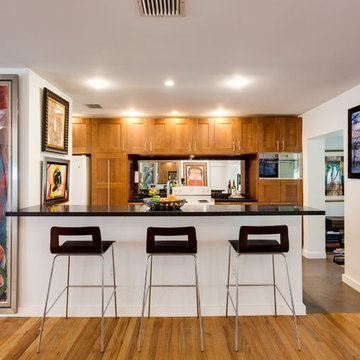
Inspiration for a mid-sized contemporary single-wall light wood floor and brown floor eat-in kitchen remodel in Miami with shaker cabinets, medium tone wood cabinets, quartz countertops, mirror backsplash, a peninsula and black countertops
1





