Kitchen with Slate Backsplash Ideas
Refine by:
Budget
Sort by:Popular Today
1 - 20 of 774 photos
Item 1 of 3
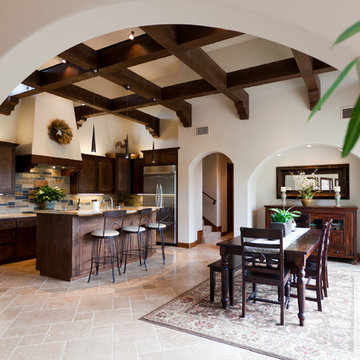
Eat-in kitchen - mid-sized mediterranean single-wall travertine floor and beige floor eat-in kitchen idea in San Luis Obispo with shaker cabinets, medium tone wood cabinets, limestone countertops, multicolored backsplash, slate backsplash, stainless steel appliances and an island

Large arts and crafts u-shaped medium tone wood floor eat-in kitchen photo in Detroit with an undermount sink, flat-panel cabinets, light wood cabinets, soapstone countertops, green backsplash, slate backsplash, black appliances and an island

Photography: Christian J Anderson.
Contractor & Finish Carpenter: Poli Dmitruks of PDP Perfection LLC.
Example of a mid-sized mountain style galley porcelain tile and gray floor kitchen design in Seattle with a farmhouse sink, medium tone wood cabinets, granite countertops, gray backsplash, slate backsplash, stainless steel appliances, an island and recessed-panel cabinets
Example of a mid-sized mountain style galley porcelain tile and gray floor kitchen design in Seattle with a farmhouse sink, medium tone wood cabinets, granite countertops, gray backsplash, slate backsplash, stainless steel appliances, an island and recessed-panel cabinets
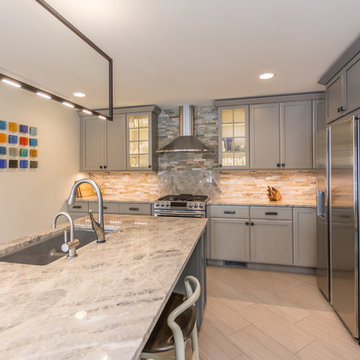
From storage to circulation to functionality, this kitchen has it all. Not to mention the textures, visual appeal, and one-of-a-kind finishing touches …. it has it all!
Cabinetry: PINNACLE CABINET CO., Mt. Pleasant, Michigan
General Contractor: STELLA CONTRACING, INC, Plymouth, MI
Photo Credit: THE FRONT DOOR REAL ESTATE PHOTOGRAPHY
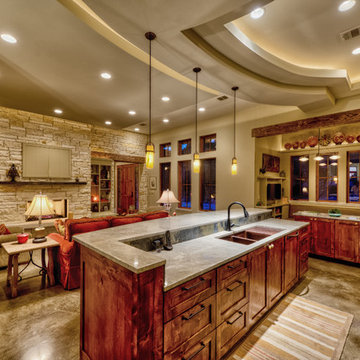
Massive gourmet kitchen
Example of a large classic u-shaped concrete floor and gray floor open concept kitchen design in Austin with two islands, an undermount sink, dark wood cabinets, marble countertops, multicolored backsplash, flat-panel cabinets, slate backsplash, stainless steel appliances and gray countertops
Example of a large classic u-shaped concrete floor and gray floor open concept kitchen design in Austin with two islands, an undermount sink, dark wood cabinets, marble countertops, multicolored backsplash, flat-panel cabinets, slate backsplash, stainless steel appliances and gray countertops
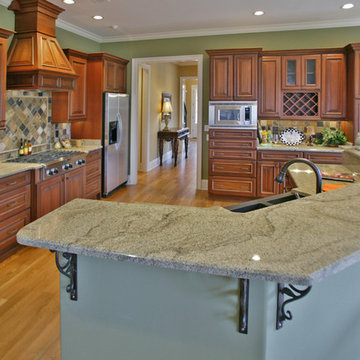
Home built in the Enclave Subdivision in Germantown, TN
Inspiration for a large timeless l-shaped medium tone wood floor open concept kitchen remodel in Nashville with a farmhouse sink, raised-panel cabinets, dark wood cabinets, granite countertops, multicolored backsplash, slate backsplash, stainless steel appliances and an island
Inspiration for a large timeless l-shaped medium tone wood floor open concept kitchen remodel in Nashville with a farmhouse sink, raised-panel cabinets, dark wood cabinets, granite countertops, multicolored backsplash, slate backsplash, stainless steel appliances and an island
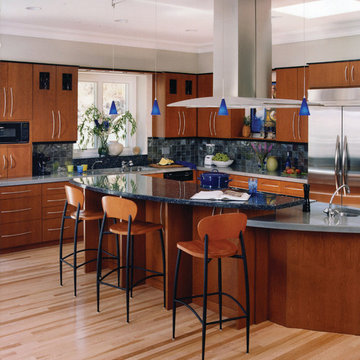
Custom designed Contemporty cherry kitchen with slab doors and concrete counters, large double height island with swing over style counter and three stools, blue pendant lighting and low profile Gaggenau Island hood.
Featured in Woman's Day Kitchens and Baths, Today's Homeowner,
Photography by David Duncan Livingston.
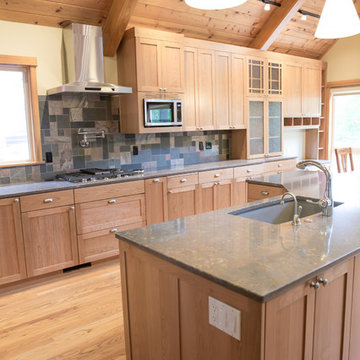
Our clients wanted to update their kitchen and create more storage space. They also needed a desk area in the kitchen and a display area for family keepsakes. With small children, they were not using the breakfast bar on the island, so we chose when redesigning the island to add storage instead of having the countertop overhang for seating. We extended the height of the cabinetry also. A desk area with 2 file drawers and mail sorting cubbies was created so the homeowners could have a place to organize their bills, charge their electronics, and pay bills. We also installed 2 plugs into the narrow bookcase to the right of the desk area with USB plugs for charging phones and tablets.
Our clients chose a cherry craftsman cabinet style with simple cups and knobs in brushed stainless steel. For the countertops, Silestone Copper Mist was chosen. It is a gorgeous slate blue hue with copper flecks. To compliment this choice, I custom designed this slate backsplash using multiple colors of slate. This unique, natural stone, geometric backsplash complemented the countertops and the cabinetry style perfectly.
We installed a pot filler over the cooktop and a pull-out spice cabinet to the right of the cooktop. To utilize counterspace, the microwave was installed into a wall cabinet to the right of the cooktop. We moved the sink and dishwasher into the island and placed a pull-out garbage and recycling drawer to the left of the sink. An appliance lift was also installed for a Kitchenaid mixer to be stored easily without ever having to lift it.
To improve the lighting in the kitchen and great room which has a vaulted pine tongue and groove ceiling, we designed and installed hollow beams to run the electricity through from the kitchen to the fireplace. For the island we installed 3 pendants and 4 down lights to provide ample lighting at the island. All lighting was put onto dimmer switches. We installed new down lighting along the cooktop wall. For the great room, we installed track lighting and attached it to the sides of the beams and used directional lights to provide lighting for the great room and to light up the fireplace.
The beautiful home in the woods, now has an updated, modern kitchen and fantastic lighting which our clients love.
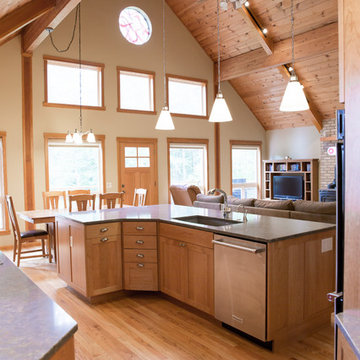
Our clients wanted to update their kitchen and create more storage space. They also needed a desk area in the kitchen and a display area for family keepsakes. With small children, they were not using the breakfast bar on the island, so we chose when redesigning the island to add storage instead of having the countertop overhang for seating. We extended the height of the cabinetry also. A desk area with 2 file drawers and mail sorting cubbies was created so the homeowners could have a place to organize their bills, charge their electronics, and pay bills. We also installed 2 plugs into the narrow bookcase to the right of the desk area with USB plugs for charging phones and tablets.
Our clients chose a cherry craftsman cabinet style with simple cups and knobs in brushed stainless steel. For the countertops, Silestone Copper Mist was chosen. It is a gorgeous slate blue hue with copper flecks. To compliment this choice, I custom designed this slate backsplash using multiple colors of slate. This unique, natural stone, geometric backsplash complemented the countertops and the cabinetry style perfectly.
We installed a pot filler over the cooktop and a pull-out spice cabinet to the right of the cooktop. To utilize counterspace, the microwave was installed into a wall cabinet to the right of the cooktop. We moved the sink and dishwasher into the island and placed a pull-out garbage and recycling drawer to the left of the sink. An appliance lift was also installed for a Kitchenaid mixer to be stored easily without ever having to lift it.
To improve the lighting in the kitchen and great room which has a vaulted pine tongue and groove ceiling, we designed and installed hollow beams to run the electricity through from the kitchen to the fireplace. For the island we installed 3 pendants and 4 down lights to provide ample lighting at the island. All lighting was put onto dimmer switches. We installed new down lighting along the cooktop wall. For the great room, we installed track lighting and attached it to the sides of the beams and used directional lights to provide lighting for the great room and to light up the fireplace.
The beautiful home in the woods, now has an updated, modern kitchen and fantastic lighting which our clients love.
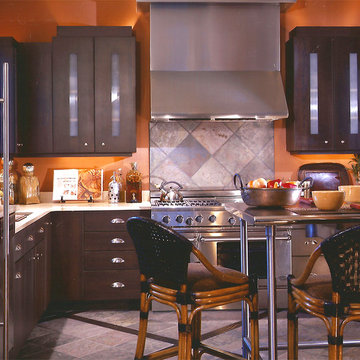
Example of a mid-sized urban l-shaped slate floor open concept kitchen design in Other with an undermount sink, flat-panel cabinets, black cabinets, quartz countertops, gray backsplash, slate backsplash, stainless steel appliances and an island
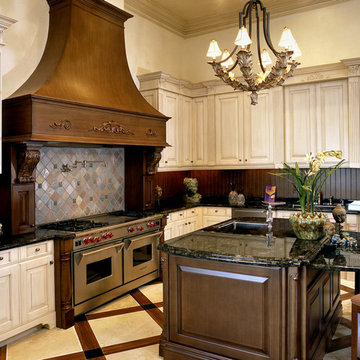
Meticulous Custom Cabinetry Design and Installation Company
Location: 6590 West Rogers Circle; Studio 7
Boca Raton, FL 33487
Large tuscan u-shaped beige floor kitchen photo in Miami with an undermount sink, raised-panel cabinets, multicolored backsplash, stainless steel appliances, an island, beige cabinets, granite countertops and slate backsplash
Large tuscan u-shaped beige floor kitchen photo in Miami with an undermount sink, raised-panel cabinets, multicolored backsplash, stainless steel appliances, an island, beige cabinets, granite countertops and slate backsplash
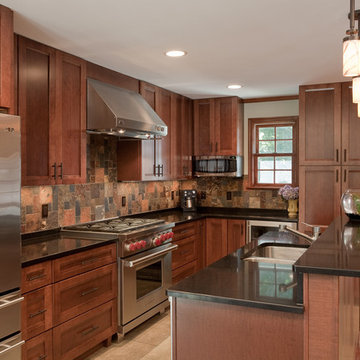
Mid-sized eclectic l-shaped porcelain tile and beige floor eat-in kitchen photo in DC Metro with a double-bowl sink, shaker cabinets, dark wood cabinets, granite countertops, brown backsplash, slate backsplash, stainless steel appliances and an island

Mid-sized mountain style u-shaped slate floor and multicolored floor eat-in kitchen photo in Other with an undermount sink, stainless steel appliances, two islands, flat-panel cabinets, medium tone wood cabinets, soapstone countertops, multicolored backsplash, slate backsplash and black countertops

New mid-century style furniture replaced existing contemporary set. New lighting included this George Nelson bubble lamp. Custom concrete dining table with inset glass and shells. Custom made back door to match entry doors to the house.
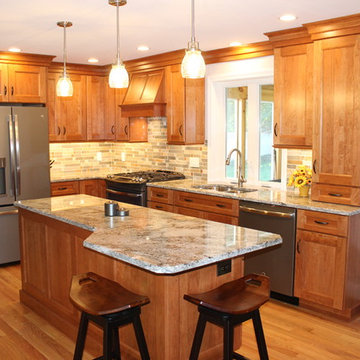
Eat-in kitchen - mid-sized traditional l-shaped light wood floor eat-in kitchen idea in Boston with a double-bowl sink, recessed-panel cabinets, medium tone wood cabinets, granite countertops, multicolored backsplash, slate backsplash, stainless steel appliances and an island
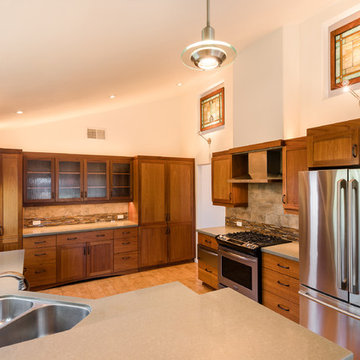
Joshua Shelly
Example of a huge arts and crafts u-shaped cork floor and brown floor eat-in kitchen design in Santa Barbara with a double-bowl sink, shaker cabinets, medium tone wood cabinets, quartz countertops, multicolored backsplash, slate backsplash, stainless steel appliances and a peninsula
Example of a huge arts and crafts u-shaped cork floor and brown floor eat-in kitchen design in Santa Barbara with a double-bowl sink, shaker cabinets, medium tone wood cabinets, quartz countertops, multicolored backsplash, slate backsplash, stainless steel appliances and a peninsula

Small mountain style galley slate floor and wood ceiling eat-in kitchen photo in Other with a farmhouse sink, shaker cabinets, light wood cabinets, granite countertops, slate backsplash, stainless steel appliances, no island and blue countertops
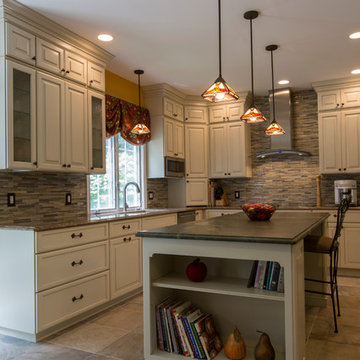
David Dadekian
Example of a large arts and crafts l-shaped porcelain tile and beige floor open concept kitchen design in Bridgeport with an undermount sink, raised-panel cabinets, white cabinets, quartzite countertops, multicolored backsplash, slate backsplash, stainless steel appliances and an island
Example of a large arts and crafts l-shaped porcelain tile and beige floor open concept kitchen design in Bridgeport with an undermount sink, raised-panel cabinets, white cabinets, quartzite countertops, multicolored backsplash, slate backsplash, stainless steel appliances and an island
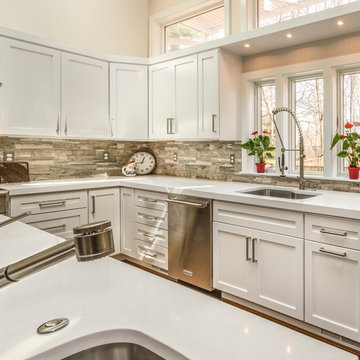
Kitchen, pantry, mud, Laundry room
Inspiration for a large transitional u-shaped medium tone wood floor kitchen pantry remodel in DC Metro with an undermount sink, shaker cabinets, dark wood cabinets, quartz countertops, multicolored backsplash, slate backsplash, stainless steel appliances and two islands
Inspiration for a large transitional u-shaped medium tone wood floor kitchen pantry remodel in DC Metro with an undermount sink, shaker cabinets, dark wood cabinets, quartz countertops, multicolored backsplash, slate backsplash, stainless steel appliances and two islands
Kitchen with Slate Backsplash Ideas
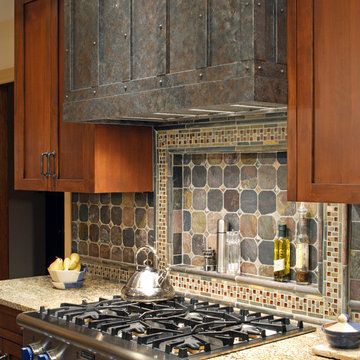
Enclosed kitchen - mid-sized rustic l-shaped slate floor and gray floor enclosed kitchen idea in Omaha with an undermount sink, recessed-panel cabinets, light wood cabinets, granite countertops, multicolored backsplash, slate backsplash, paneled appliances and an island
1





