White Floor Kitchen with Recessed-Panel Cabinets Ideas
Refine by:
Budget
Sort by:Popular Today
1 - 20 of 2,098 photos
Item 1 of 3

Super sleek statement in white. Sophisticated condo with gorgeous views are reflected in this modern apartment accented in ocean blues. Modern furniture , custom artwork and contemporary cabinetry make this home an exceptional winter escape destination.
Lori Hamilton Photography
Learn more about our showroom and kitchen and bath design: http://www.mingleteam.com

This French Country kitchen features a large island with bar stool seating. Black cabinets with gold hardware surround the kitchen. Open shelving is on both sides of the gas-burning stove. These French Country wood doors are custom designed.

Photographed by Donald Grant
Kitchen - large traditional white floor kitchen idea in New York with paneled appliances, recessed-panel cabinets, gray cabinets, marble countertops, an island, an undermount sink and gray backsplash
Kitchen - large traditional white floor kitchen idea in New York with paneled appliances, recessed-panel cabinets, gray cabinets, marble countertops, an island, an undermount sink and gray backsplash

Carolyn Watson
Inspiration for a mid-sized contemporary l-shaped marble floor and white floor eat-in kitchen remodel in DC Metro with recessed-panel cabinets, blue cabinets, an undermount sink, gray backsplash, glass tile backsplash, stainless steel appliances, an island, quartz countertops and turquoise countertops
Inspiration for a mid-sized contemporary l-shaped marble floor and white floor eat-in kitchen remodel in DC Metro with recessed-panel cabinets, blue cabinets, an undermount sink, gray backsplash, glass tile backsplash, stainless steel appliances, an island, quartz countertops and turquoise countertops
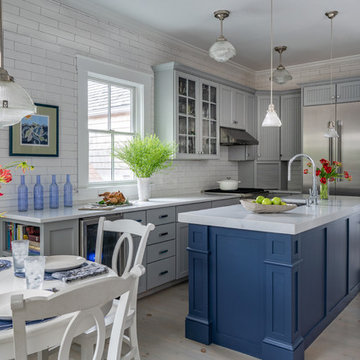
Photography by Eric Roth
Example of a large beach style painted wood floor and white floor kitchen design in Boston with an undermount sink, recessed-panel cabinets, gray cabinets, quartz countertops, white backsplash, porcelain backsplash, stainless steel appliances, an island and white countertops
Example of a large beach style painted wood floor and white floor kitchen design in Boston with an undermount sink, recessed-panel cabinets, gray cabinets, quartz countertops, white backsplash, porcelain backsplash, stainless steel appliances, an island and white countertops
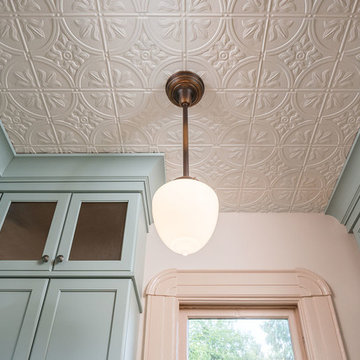
Kuda Photography
Example of an ornate u-shaped linoleum floor and white floor kitchen design in Portland with a farmhouse sink, recessed-panel cabinets, green cabinets, marble countertops, white backsplash, ceramic backsplash, stainless steel appliances and a peninsula
Example of an ornate u-shaped linoleum floor and white floor kitchen design in Portland with a farmhouse sink, recessed-panel cabinets, green cabinets, marble countertops, white backsplash, ceramic backsplash, stainless steel appliances and a peninsula
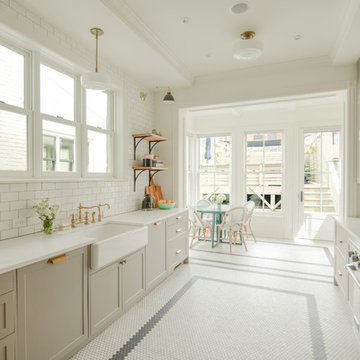
Eat-in kitchen - mid-sized traditional galley porcelain tile and white floor eat-in kitchen idea in DC Metro with a farmhouse sink, recessed-panel cabinets, beige cabinets, quartz countertops, white backsplash, subway tile backsplash, stainless steel appliances, no island and white countertops
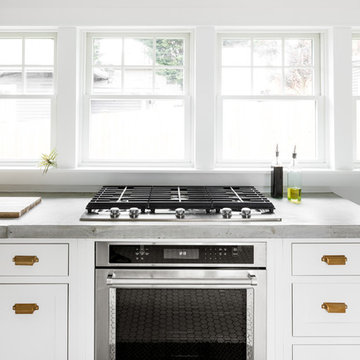
"We wanted new windows, which required us to tear into two walls," Mackenzie continued. "Then when we did so, we realized – since it was such an old house – that the walls were leaning in. None of the angles were square. So we opened up all of the walls and the ceiling just to see what we were getting into. We ended up doing a lot more demo, sheet-rocking, and that kind of work than we had planned. Those sorts of things we didn’t necessarily expect."
Learn more: https://www.cliqstudios.com/gallery/clean-bright-galley-kitchen/
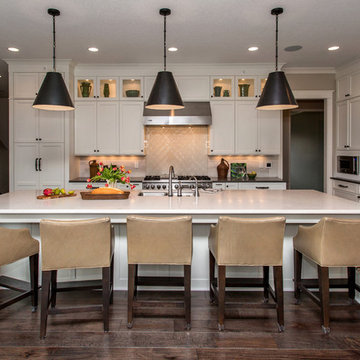
Jake Boyd Photo
Mid-sized transitional l-shaped dark wood floor and white floor enclosed kitchen photo in Other with a double-bowl sink, recessed-panel cabinets, white cabinets, quartz countertops, white backsplash, stone slab backsplash, stainless steel appliances and an island
Mid-sized transitional l-shaped dark wood floor and white floor enclosed kitchen photo in Other with a double-bowl sink, recessed-panel cabinets, white cabinets, quartz countertops, white backsplash, stone slab backsplash, stainless steel appliances and an island
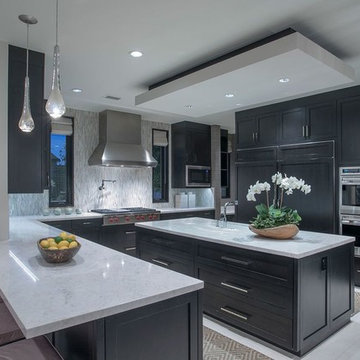
Joana Morrison
Example of a mid-sized eclectic u-shaped porcelain tile and white floor open concept kitchen design in Los Angeles with an undermount sink, recessed-panel cabinets, dark wood cabinets, marble countertops, stainless steel appliances, two islands and white countertops
Example of a mid-sized eclectic u-shaped porcelain tile and white floor open concept kitchen design in Los Angeles with an undermount sink, recessed-panel cabinets, dark wood cabinets, marble countertops, stainless steel appliances, two islands and white countertops
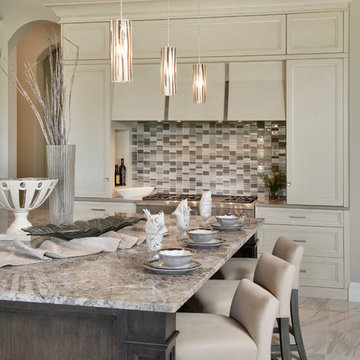
Giovanni
Inspiration for a large transitional l-shaped white floor eat-in kitchen remodel in Miami with recessed-panel cabinets, beige cabinets, stainless steel appliances, an island and multicolored backsplash
Inspiration for a large transitional l-shaped white floor eat-in kitchen remodel in Miami with recessed-panel cabinets, beige cabinets, stainless steel appliances, an island and multicolored backsplash
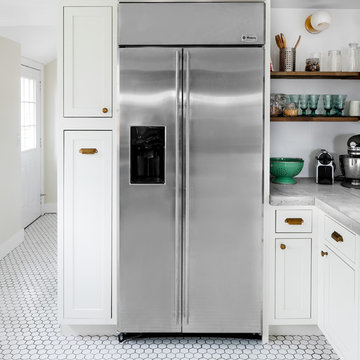
"Previously, our refrigerator wasn’t in a great place: it stuck out really far into the walkway, and someone was in the fridge, you couldn’t walk past them well," said Mackenzie.
Learn more: https://www.cliqstudios.com/gallery/clean-bright-galley-kitchen/
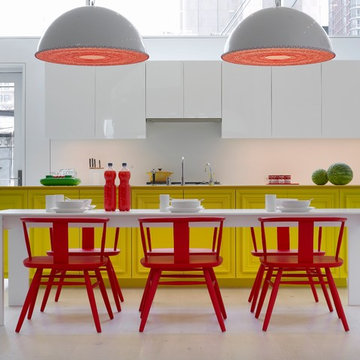
Photography by Eric Laignel
Trendy white floor eat-in kitchen photo in New York with recessed-panel cabinets, yellow cabinets and white backsplash
Trendy white floor eat-in kitchen photo in New York with recessed-panel cabinets, yellow cabinets and white backsplash
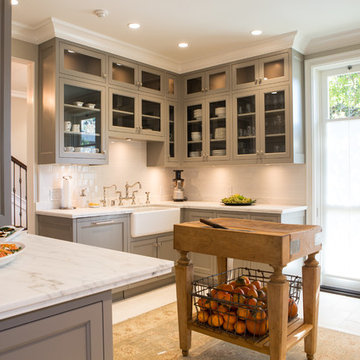
Erika Bierman Photography
Example of a transitional u-shaped white floor eat-in kitchen design in Los Angeles with a farmhouse sink, recessed-panel cabinets, gray cabinets, marble countertops, white backsplash, subway tile backsplash and an island
Example of a transitional u-shaped white floor eat-in kitchen design in Los Angeles with a farmhouse sink, recessed-panel cabinets, gray cabinets, marble countertops, white backsplash, subway tile backsplash and an island
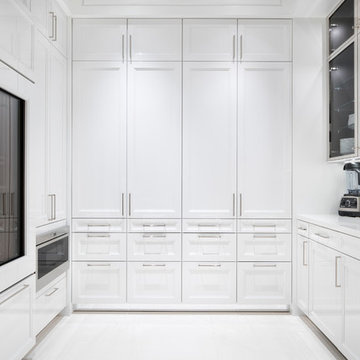
Example of a large minimalist white floor open concept kitchen design in Austin with recessed-panel cabinets, white cabinets and white appliances
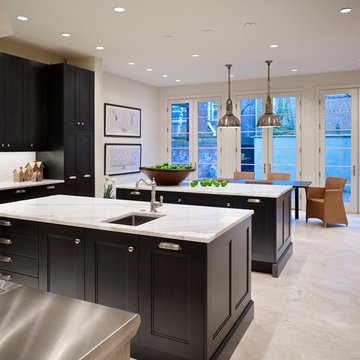
New french doors connect the kitchen an adjacent garden.
Kitchen: Joanne Hudson
Photography: Jeff Totaro
Large transitional limestone floor and white floor eat-in kitchen photo in Philadelphia with an undermount sink, recessed-panel cabinets, dark wood cabinets, marble countertops, white backsplash, ceramic backsplash, paneled appliances and two islands
Large transitional limestone floor and white floor eat-in kitchen photo in Philadelphia with an undermount sink, recessed-panel cabinets, dark wood cabinets, marble countertops, white backsplash, ceramic backsplash, paneled appliances and two islands
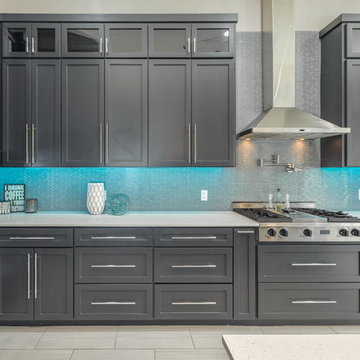
Eat-in kitchen - large craftsman l-shaped porcelain tile and white floor eat-in kitchen idea in Houston with an undermount sink, recessed-panel cabinets, gray cabinets, granite countertops, gray backsplash, glass tile backsplash, stainless steel appliances and no island
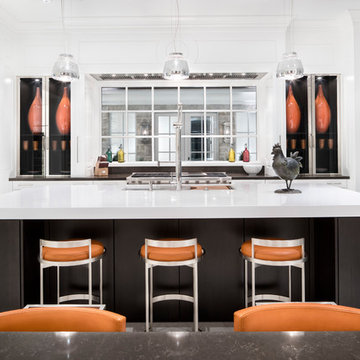
Large minimalist white floor open concept kitchen photo in Austin with recessed-panel cabinets, white cabinets, white appliances and an island
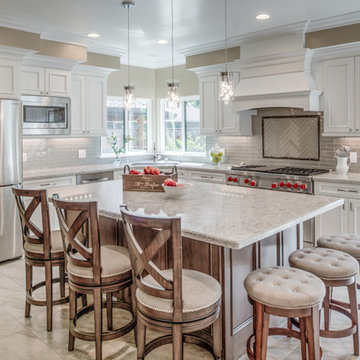
Treve Johnson Photography
Example of a mid-sized classic u-shaped ceramic tile and white floor eat-in kitchen design in San Francisco with an undermount sink, white cabinets, quartz countertops, glass tile backsplash, stainless steel appliances, an island, recessed-panel cabinets and gray backsplash
Example of a mid-sized classic u-shaped ceramic tile and white floor eat-in kitchen design in San Francisco with an undermount sink, white cabinets, quartz countertops, glass tile backsplash, stainless steel appliances, an island, recessed-panel cabinets and gray backsplash
White Floor Kitchen with Recessed-Panel Cabinets Ideas
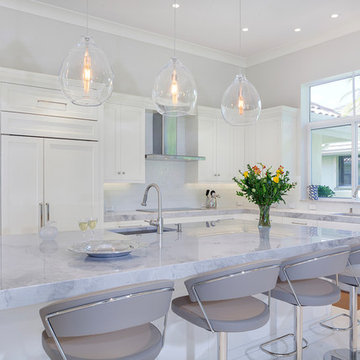
Photography by IBI Designs ( http://www.ibidesigns.com)
Example of a large transitional galley marble floor and white floor eat-in kitchen design in Miami with a drop-in sink, recessed-panel cabinets, white cabinets, marble countertops, white backsplash, glass tile backsplash, stainless steel appliances, an island and gray countertops
Example of a large transitional galley marble floor and white floor eat-in kitchen design in Miami with a drop-in sink, recessed-panel cabinets, white cabinets, marble countertops, white backsplash, glass tile backsplash, stainless steel appliances, an island and gray countertops
1





