Green Kitchen Pantry Ideas
Refine by:
Budget
Sort by:Popular Today
1 - 20 of 386 photos
Item 1 of 3

A butler's pantry for a cook's dream. Green custom cabinetry houses paneled appliances and storage for all the additional items. White oak floating shelves are topped with brass railings. The backsplash is a Zellige handmade tile in various tones of neutral.

Mt. Washington, CA - Complete Kitchen Remodel
Installation of the flooring, cabinets/cupboards, countertops, appliances, tiled backsplash. windows and and fresh paint to finish.
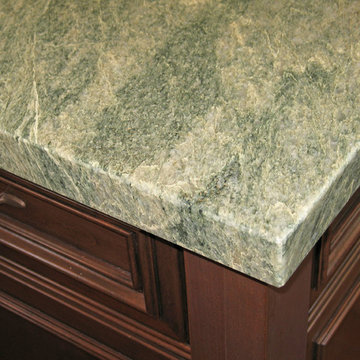
Inspiration for a mid-sized transitional single-wall medium tone wood floor kitchen pantry remodel in San Diego with an undermount sink, raised-panel cabinets, beige cabinets, granite countertops, beige backsplash, stone tile backsplash, stainless steel appliances and an island

Inspiration for a transitional l-shaped porcelain tile and black floor kitchen pantry remodel in St Louis with white cabinets, soapstone countertops, open cabinets, gray backsplash and black countertops

Architect: Tim Brown Architecture. Photographer: Casey Fry
Kitchen pantry - large country u-shaped concrete floor and gray floor kitchen pantry idea in Austin with open cabinets, white backsplash, marble countertops, subway tile backsplash, stainless steel appliances, an island, white countertops and green cabinets
Kitchen pantry - large country u-shaped concrete floor and gray floor kitchen pantry idea in Austin with open cabinets, white backsplash, marble countertops, subway tile backsplash, stainless steel appliances, an island, white countertops and green cabinets

Inspiration for a large cottage single-wall medium tone wood floor and brown floor kitchen pantry remodel in Nashville with wood countertops, a farmhouse sink, shaker cabinets, white cabinets, white backsplash, subway tile backsplash, stainless steel appliances, an island and white countertops

This kitchen had the old laundry room in the corner and there was no pantry. We converted the old laundry into a pantry/laundry combination. The hand carved travertine farm sink is the focal point of this beautiful new kitchen.
Notice the clean backsplash with no electrical outlets. All of the electrical outlets, switches and lights are under the cabinets leaving the uninterrupted backslash. The rope lighting on top of the cabinets adds a nice ambiance or night light.
Photography: Buxton Photography
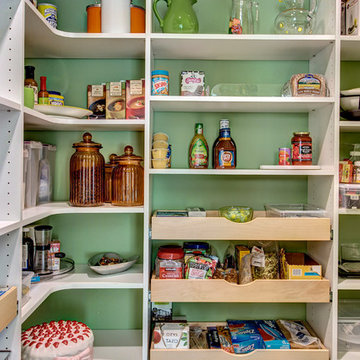
John G Wilbanks Photography
Example of a large transitional u-shaped medium tone wood floor kitchen pantry design in Seattle with an undermount sink, shaker cabinets, gray cabinets, marble countertops, white backsplash, glass tile backsplash, stainless steel appliances and an island
Example of a large transitional u-shaped medium tone wood floor kitchen pantry design in Seattle with an undermount sink, shaker cabinets, gray cabinets, marble countertops, white backsplash, glass tile backsplash, stainless steel appliances and an island

Step in Lighted pantry - lights activate when doors open
Mid-sized elegant l-shaped medium tone wood floor kitchen pantry photo in San Francisco with no island, recessed-panel cabinets, white cabinets, marble countertops, green backsplash, ceramic backsplash, stainless steel appliances and a farmhouse sink
Mid-sized elegant l-shaped medium tone wood floor kitchen pantry photo in San Francisco with no island, recessed-panel cabinets, white cabinets, marble countertops, green backsplash, ceramic backsplash, stainless steel appliances and a farmhouse sink
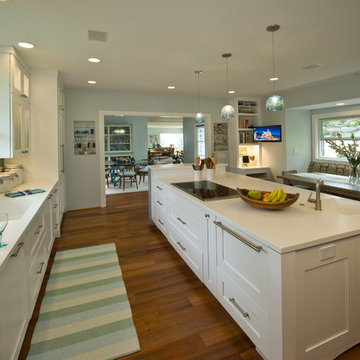
Augie Salbosa
Example of an island style kitchen pantry design in Hawaii with an integrated sink, shaker cabinets, white cabinets, solid surface countertops, blue backsplash, glass tile backsplash, paneled appliances and an island
Example of an island style kitchen pantry design in Hawaii with an integrated sink, shaker cabinets, white cabinets, solid surface countertops, blue backsplash, glass tile backsplash, paneled appliances and an island
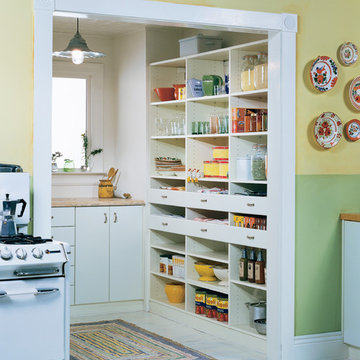
Cubies offer storage for dishes and provisions.
Example of a mid-sized cottage chic single-wall painted wood floor kitchen pantry design in Nashville with open cabinets, white cabinets, wood countertops and white appliances
Example of a mid-sized cottage chic single-wall painted wood floor kitchen pantry design in Nashville with open cabinets, white cabinets, wood countertops and white appliances

Mt. Washington, CA - Complete Kitchen remodel
Installation of flooring, cabinets/cupboards, appliances, countertops, tiled backsplash, windows and all carpentry.
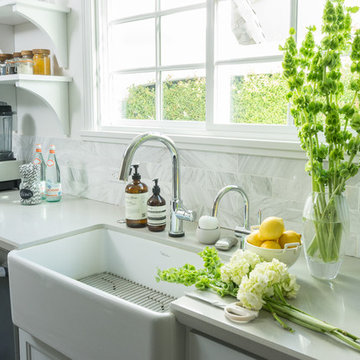
Mario Peixoto
Mid-sized elegant u-shaped dark wood floor kitchen pantry photo in Los Angeles with a farmhouse sink, recessed-panel cabinets, white cabinets, quartz countertops, gray backsplash, subway tile backsplash and stainless steel appliances
Mid-sized elegant u-shaped dark wood floor kitchen pantry photo in Los Angeles with a farmhouse sink, recessed-panel cabinets, white cabinets, quartz countertops, gray backsplash, subway tile backsplash and stainless steel appliances
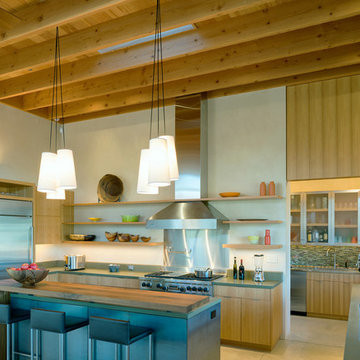
Photo Michael Hospelt
Kitchen pantry - modern concrete floor kitchen pantry idea in San Francisco with flat-panel cabinets, medium tone wood cabinets, concrete countertops, stainless steel appliances and an island
Kitchen pantry - modern concrete floor kitchen pantry idea in San Francisco with flat-panel cabinets, medium tone wood cabinets, concrete countertops, stainless steel appliances and an island
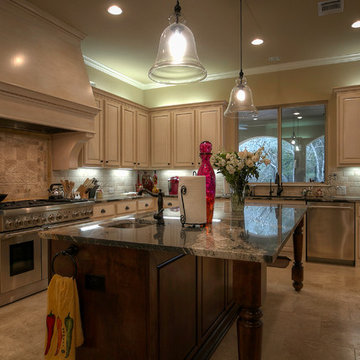
Kitchen
Inspiration for a rustic travertine floor and beige floor kitchen pantry remodel in Austin with an undermount sink, raised-panel cabinets, white cabinets, granite countertops, beige backsplash, travertine backsplash, stainless steel appliances, an island and black countertops
Inspiration for a rustic travertine floor and beige floor kitchen pantry remodel in Austin with an undermount sink, raised-panel cabinets, white cabinets, granite countertops, beige backsplash, travertine backsplash, stainless steel appliances, an island and black countertops
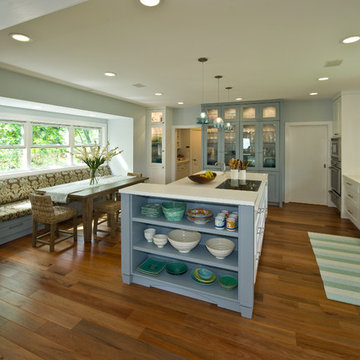
Augie Salbosa
Inspiration for a tropical kitchen pantry remodel in Hawaii with an integrated sink, shaker cabinets, white cabinets, solid surface countertops, blue backsplash, glass tile backsplash, paneled appliances and an island
Inspiration for a tropical kitchen pantry remodel in Hawaii with an integrated sink, shaker cabinets, white cabinets, solid surface countertops, blue backsplash, glass tile backsplash, paneled appliances and an island
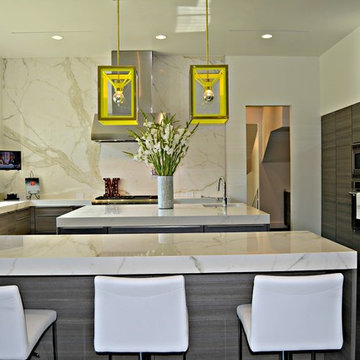
Kitchen
Builder: Stone Acorn / Designer: Cheryl Carpenter w/ Poggenpohl
Photo by: Samantha Garrido
Inspiration for a large transitional u-shaped dark wood floor kitchen pantry remodel in Houston with an undermount sink, flat-panel cabinets, medium tone wood cabinets, paneled appliances and an island
Inspiration for a large transitional u-shaped dark wood floor kitchen pantry remodel in Houston with an undermount sink, flat-panel cabinets, medium tone wood cabinets, paneled appliances and an island
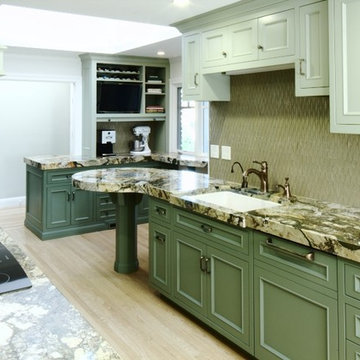
Custom Cabinetry, Architectural Millwork & Fabrication by Michelle Rein and Ariel Snyders of American Artisans. Photo by Brandon Rein
Kitchen pantry - mid-sized galley light wood floor kitchen pantry idea in San Francisco with a single-bowl sink, flat-panel cabinets, green cabinets, granite countertops, brown backsplash, glass tile backsplash, paneled appliances and a peninsula
Kitchen pantry - mid-sized galley light wood floor kitchen pantry idea in San Francisco with a single-bowl sink, flat-panel cabinets, green cabinets, granite countertops, brown backsplash, glass tile backsplash, paneled appliances and a peninsula
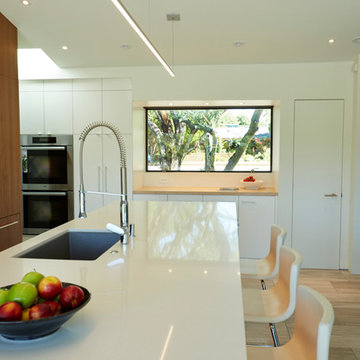
Steve Craft Photography
Mid-sized 1950s single-wall limestone floor kitchen pantry photo in Phoenix with an undermount sink, flat-panel cabinets, medium tone wood cabinets, solid surface countertops, paneled appliances and an island
Mid-sized 1950s single-wall limestone floor kitchen pantry photo in Phoenix with an undermount sink, flat-panel cabinets, medium tone wood cabinets, solid surface countertops, paneled appliances and an island
Green Kitchen Pantry Ideas
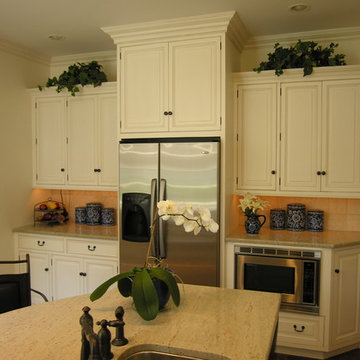
Jim Martin
Example of a small classic u-shaped medium tone wood floor kitchen pantry design in Philadelphia with an undermount sink, beaded inset cabinets, white cabinets, multicolored backsplash and stainless steel appliances
Example of a small classic u-shaped medium tone wood floor kitchen pantry design in Philadelphia with an undermount sink, beaded inset cabinets, white cabinets, multicolored backsplash and stainless steel appliances
1





