Plywood Floor Kitchen Ideas
Refine by:
Budget
Sort by:Popular Today
1061 - 1080 of 2,156 photos
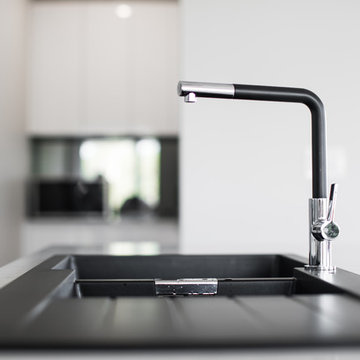
create@shayben.com
Kitchen pantry - large modern galley plywood floor and gray floor kitchen pantry idea in Sydney with a drop-in sink, flat-panel cabinets, white cabinets, quartz countertops, black backsplash, glass sheet backsplash, stainless steel appliances and an island
Kitchen pantry - large modern galley plywood floor and gray floor kitchen pantry idea in Sydney with a drop-in sink, flat-panel cabinets, white cabinets, quartz countertops, black backsplash, glass sheet backsplash, stainless steel appliances and an island
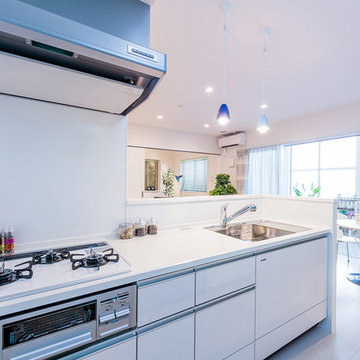
ミオビエント浦添(分譲マンション)インテリア
Eat-in kitchen - large modern single-wall plywood floor and white floor eat-in kitchen idea in Other with a single-bowl sink, white cabinets, solid surface countertops, white backsplash and porcelain backsplash
Eat-in kitchen - large modern single-wall plywood floor and white floor eat-in kitchen idea in Other with a single-bowl sink, white cabinets, solid surface countertops, white backsplash and porcelain backsplash
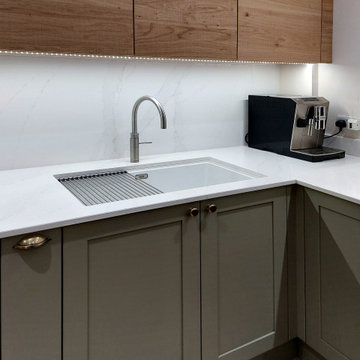
This kitchen creates a unique twist on the classic Shaker style by combining handleless wall cabinets with painted Shaker base cabinets. The exposed oak adds a beautiful splash of warmth amongst the subtle Cardamom green cabinets – a fabulous alternative to using a grey or blue shade for your kitchen.

Single-wall plywood floor and brown floor open concept kitchen photo in Other with an integrated sink, purple cabinets, solid surface countertops, stainless steel appliances and an island
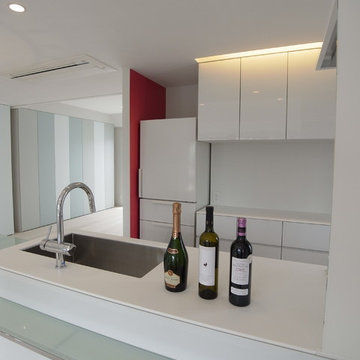
リビングから見えにくい場所の壁面に、ポイントとしてインパクトのあるピンクを入れてキッチンを特徴づけています。
Open concept kitchen - modern galley plywood floor and beige floor open concept kitchen idea in Tokyo with an undermount sink, beaded inset cabinets, white cabinets, solid surface countertops, stainless steel appliances and an island
Open concept kitchen - modern galley plywood floor and beige floor open concept kitchen idea in Tokyo with an undermount sink, beaded inset cabinets, white cabinets, solid surface countertops, stainless steel appliances and an island
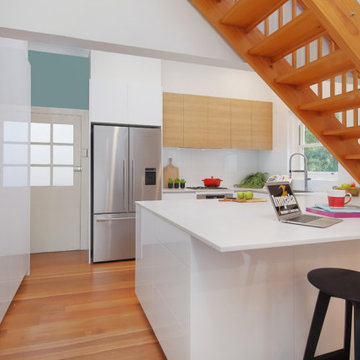
A major design challenge for Impala. The kitchen sat under a stairwell. The kitchen couldn't be moved due to the fact that the plumbing couldn't be moved.
The solution was a large bench worked around the stairwell. The bench has a large amount of storage space which is accessible from three sides. The size of the bench allows the space to be multifunctional and is a big hit with this young family of four.
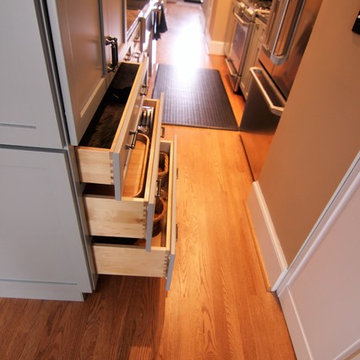
Photos by Jill Hughes
Example of a huge minimalist galley plywood floor open concept kitchen design in DC Metro with an undermount sink, recessed-panel cabinets, gray cabinets, granite countertops, gray backsplash, ceramic backsplash, stainless steel appliances and an island
Example of a huge minimalist galley plywood floor open concept kitchen design in DC Metro with an undermount sink, recessed-panel cabinets, gray cabinets, granite countertops, gray backsplash, ceramic backsplash, stainless steel appliances and an island

斜面住宅地に立つ3階建住宅
Kitchen - modern plywood floor and beige floor kitchen idea in Tokyo Suburbs with an undermount sink, beaded inset cabinets, white cabinets, wood countertops, white backsplash, white appliances and an island
Kitchen - modern plywood floor and beige floor kitchen idea in Tokyo Suburbs with an undermount sink, beaded inset cabinets, white cabinets, wood countertops, white backsplash, white appliances and an island
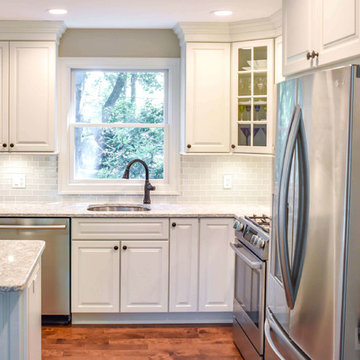
This birch kitchen was designed with Galleria Custom cabinets in the Monarch door style. Featuring a Sugar White enamel finish, the Cambria Berwyn countertop perfectly complements the overall aesthetic of this kitchen.
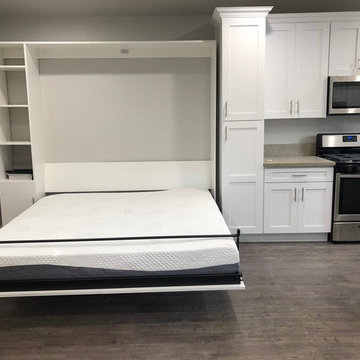
Kitchen - mid-sized modern plywood floor and brown floor kitchen idea in Los Angeles with recessed-panel cabinets, white cabinets, granite countertops, white backsplash, stainless steel appliances and beige countertops

Open concept kitchen - single-wall plywood floor and brown floor open concept kitchen idea in Other with an undermount sink, flat-panel cabinets, brown cabinets, solid surface countertops, white backsplash, slate backsplash, a peninsula and beige countertops
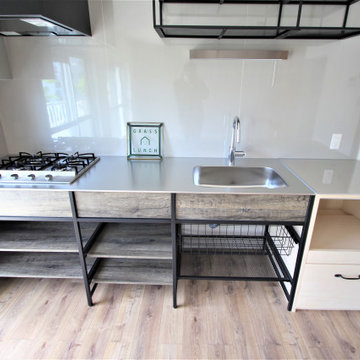
弊社オリジナルの「大工さんが造る家具」シリーズの家電収納を配置しました。
引出付きで、炊飯器を置く台もスライドタイプにしました。
Open concept kitchen - rustic single-wall plywood floor, brown floor and wallpaper ceiling open concept kitchen idea in Other with an undermount sink, open cabinets, dark wood cabinets, stainless steel countertops, metallic backsplash, shiplap backsplash, black appliances, gray countertops and no island
Open concept kitchen - rustic single-wall plywood floor, brown floor and wallpaper ceiling open concept kitchen idea in Other with an undermount sink, open cabinets, dark wood cabinets, stainless steel countertops, metallic backsplash, shiplap backsplash, black appliances, gray countertops and no island
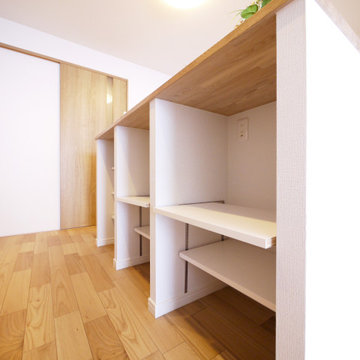
内側は可動棚なのでキッチン用品や家電も収納できます。
Open concept kitchen - scandinavian single-wall plywood floor, beige floor and wallpaper ceiling open concept kitchen idea in Other with medium tone wood cabinets, white backsplash and multicolored countertops
Open concept kitchen - scandinavian single-wall plywood floor, beige floor and wallpaper ceiling open concept kitchen idea in Other with medium tone wood cabinets, white backsplash and multicolored countertops
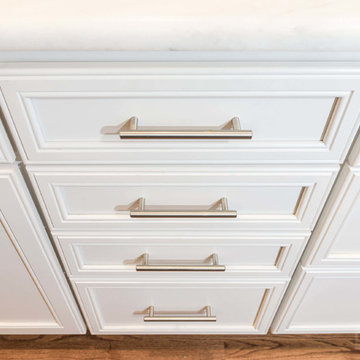
This cherry and maple kitchen was designed with Starmark cabinets in the Bethany door style. Featuring a Java Stain and Marshmallow Cream Tinted Varnish finish, the Mont Blanc Quartzite countertop enhances this kitchen’s grandeur.
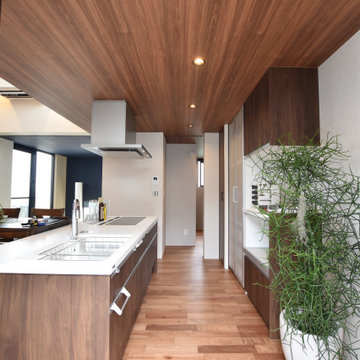
Example of a minimalist single-wall plywood floor, brown floor and wallpaper ceiling open concept kitchen design in Other with an undermount sink, beaded inset cabinets, dark wood cabinets, solid surface countertops, an island and white countertops
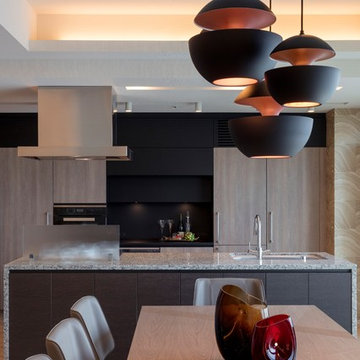
Example of a mid-sized trendy single-wall plywood floor and beige floor eat-in kitchen design in Other with an undermount sink, light wood cabinets, solid surface countertops, black appliances, no island and black countertops
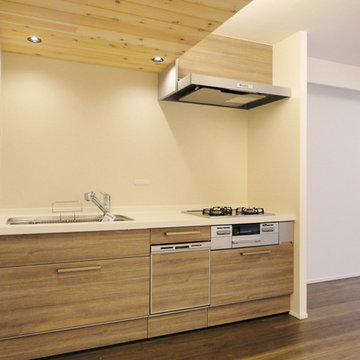
キッチン上も羽目板天井にダウンライトを埋め込みました。
Example of a danish single-wall plywood floor and brown floor open concept kitchen design in Tokyo with medium tone wood cabinets, white backsplash and an island
Example of a danish single-wall plywood floor and brown floor open concept kitchen design in Tokyo with medium tone wood cabinets, white backsplash and an island
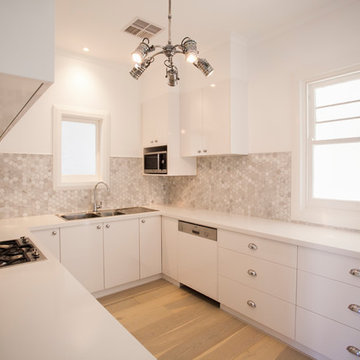
Inspiration for a coastal u-shaped plywood floor and beige floor enclosed kitchen remodel in Adelaide with a double-bowl sink, flat-panel cabinets, white cabinets, laminate countertops, gray backsplash, white appliances and no island
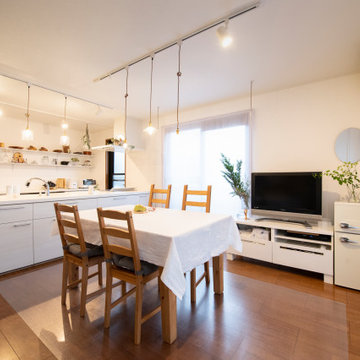
ご自宅のキッチンにてお料理教室を運営されているお客様。お料理教室に通って下さる生徒様、またご家族の笑顔のために、21年間慣れ親しんだキッチン空間をリノベーションすることを決意されました。
当初はリノベーション工事はせず、インテリアで雰囲気を変えるというご相談でしたが、オープンキッチンにした際のお料理教室での使い勝手やデザイン性の変化などに魅力を感じられ、工事を入れたリニューアルとなりました。
白を基調にレンガ柱や収納棚にアンティーク塗装を加えています。また、ソファやクッション、カーテンなど大人っぽいパープルをアクセントカラーとしたインテリアコーディネートもさせて頂きました。
オーナー様にぴったりの大人かわいい空間に仕上がりとても嬉しく思います。生徒様、ご家族の笑顔溢れるお教室となりますように。
Plywood Floor Kitchen Ideas
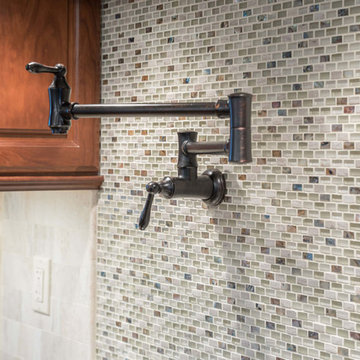
This Cherry kitchen was designed with Starmark cabinets in the Accord door style. Featuring a Nutmeg Stain finish, the Cambria Berkeley countertop adds to the allure of this beautiful center isle kitchen.
54





