Mid-Sized Yellow Floor Kitchen Ideas
Refine by:
Budget
Sort by:Popular Today
1 - 20 of 1,678 photos
Item 1 of 3

Kitchen open to Living Rom on left. Inspired by clients love of mid century modern architecture. Photo by Clark Dugger
Example of a mid-sized trendy l-shaped light wood floor and yellow floor enclosed kitchen design in Los Angeles with a double-bowl sink, flat-panel cabinets, dark wood cabinets, white backsplash, stone slab backsplash, stainless steel appliances, marble countertops and no island
Example of a mid-sized trendy l-shaped light wood floor and yellow floor enclosed kitchen design in Los Angeles with a double-bowl sink, flat-panel cabinets, dark wood cabinets, white backsplash, stone slab backsplash, stainless steel appliances, marble countertops and no island
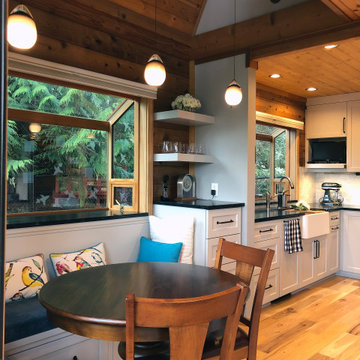
Log homes have challenges, this remodel with its new floor plan brought in soft grey cabinets, soapstone c-tops, and a marble backsplash.
View from the living room. The apron front sink has a farmhouse feel but the appliances are all modern. A banquette can seat many guests while affording views of nature. There's a coffee center, a hidden cabinet for the microwave and a nook for a TV. A light rail system allows for pendants to hang in the two-story vaulted ceiling over the banquette. It's a uniquely personal space that now functions brilliantly for the homeowners.
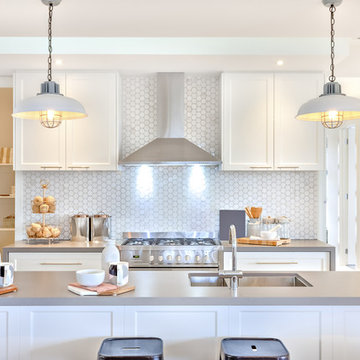
Luxury kitchen with the counter and stoves under lights near chimney
Example of a mid-sized minimalist galley medium tone wood floor and yellow floor open concept kitchen design in DC Metro with a drop-in sink, white backsplash, ceramic backsplash and stainless steel appliances
Example of a mid-sized minimalist galley medium tone wood floor and yellow floor open concept kitchen design in DC Metro with a drop-in sink, white backsplash, ceramic backsplash and stainless steel appliances
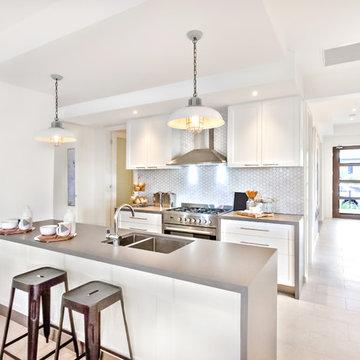
Modern kitchen interior at day time with a way to go to an outside door on the tile floor, there are chairs near the counter
Example of a mid-sized minimalist galley medium tone wood floor and yellow floor open concept kitchen design in DC Metro with a drop-in sink, white backsplash, ceramic backsplash and stainless steel appliances
Example of a mid-sized minimalist galley medium tone wood floor and yellow floor open concept kitchen design in DC Metro with a drop-in sink, white backsplash, ceramic backsplash and stainless steel appliances

Open concept kitchen - mid-sized farmhouse galley light wood floor and yellow floor open concept kitchen idea in Other with shaker cabinets, white cabinets, solid surface countertops, an island, a farmhouse sink, white backsplash, subway tile backsplash, stainless steel appliances and black countertops
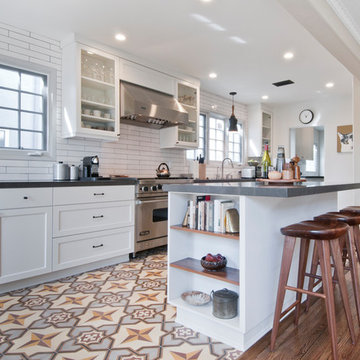
Eat-in kitchen - mid-sized transitional galley cement tile floor and yellow floor eat-in kitchen idea in Los Angeles with an undermount sink, shaker cabinets, white cabinets, quartzite countertops, white backsplash, ceramic backsplash, stainless steel appliances and an island
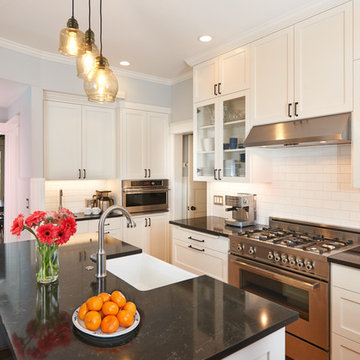
Mid-sized trendy galley light wood floor and yellow floor enclosed kitchen photo in Seattle with a farmhouse sink, shaker cabinets, white cabinets, quartz countertops, white backsplash, subway tile backsplash, stainless steel appliances and an island
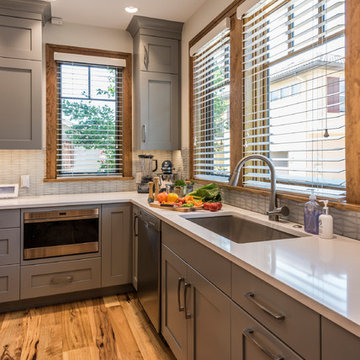
View of sink area, with one west window and three north windows for ample natural light. The kitchen has 15 recessed cans, on dimmers, for nighttime. Floors are resawn hickory. Philip Wegener Photography
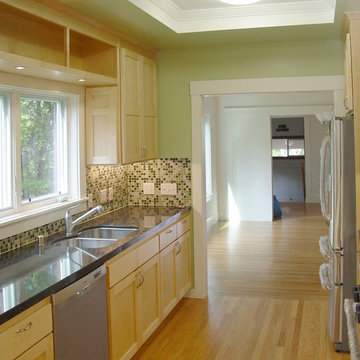
Remodeled kitchen in the expanded house
Mid-sized trendy galley medium tone wood floor and yellow floor enclosed kitchen photo in San Francisco with a double-bowl sink, shaker cabinets, light wood cabinets, granite countertops, multicolored backsplash, glass tile backsplash, stainless steel appliances and no island
Mid-sized trendy galley medium tone wood floor and yellow floor enclosed kitchen photo in San Francisco with a double-bowl sink, shaker cabinets, light wood cabinets, granite countertops, multicolored backsplash, glass tile backsplash, stainless steel appliances and no island
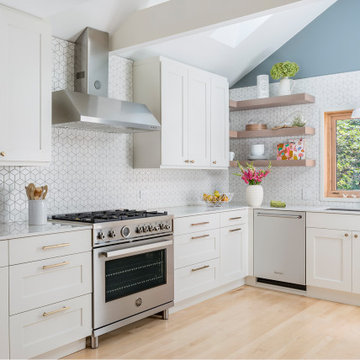
By making better use of the available wall space, the kitchen now has ample work surface and storage to either side of the new 36" range.
Kitchen - mid-sized scandinavian u-shaped light wood floor and yellow floor kitchen idea in Minneapolis with a double-bowl sink, flat-panel cabinets, white cabinets, white backsplash, ceramic backsplash, stainless steel appliances, no island and white countertops
Kitchen - mid-sized scandinavian u-shaped light wood floor and yellow floor kitchen idea in Minneapolis with a double-bowl sink, flat-panel cabinets, white cabinets, white backsplash, ceramic backsplash, stainless steel appliances, no island and white countertops

Inspiration for a mid-sized country u-shaped light wood floor and yellow floor enclosed kitchen remodel in Nashville with a farmhouse sink, beaded inset cabinets, blue cabinets, quartz countertops, white backsplash, wood backsplash, stainless steel appliances, an island and white countertops
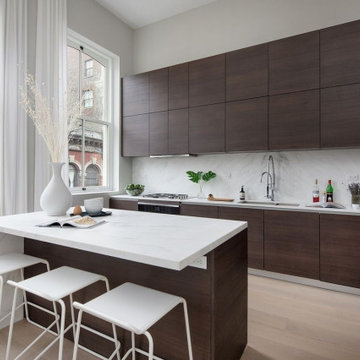
Mid-sized trendy yellow floor kitchen photo in New York with brown cabinets, marble countertops and an island
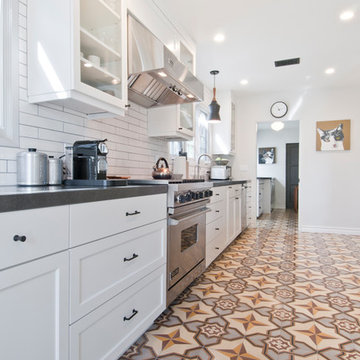
Example of a mid-sized transitional galley cement tile floor and yellow floor eat-in kitchen design in Los Angeles with an undermount sink, shaker cabinets, white cabinets, quartzite countertops, white backsplash, ceramic backsplash, stainless steel appliances and an island
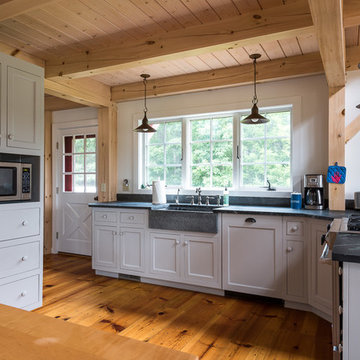
© Dave Butterworth | EyeWasHere Photography
Inspiration for a mid-sized cottage medium tone wood floor and yellow floor kitchen remodel in New York with recessed-panel cabinets, white cabinets, granite countertops and an island
Inspiration for a mid-sized cottage medium tone wood floor and yellow floor kitchen remodel in New York with recessed-panel cabinets, white cabinets, granite countertops and an island
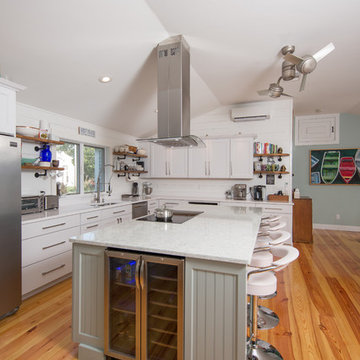
Matt Francis Photos
Eat-in kitchen - mid-sized coastal l-shaped light wood floor and yellow floor eat-in kitchen idea in Providence with an undermount sink, shaker cabinets, white cabinets, quartz countertops, white backsplash, wood backsplash, stainless steel appliances and an island
Eat-in kitchen - mid-sized coastal l-shaped light wood floor and yellow floor eat-in kitchen idea in Providence with an undermount sink, shaker cabinets, white cabinets, quartz countertops, white backsplash, wood backsplash, stainless steel appliances and an island
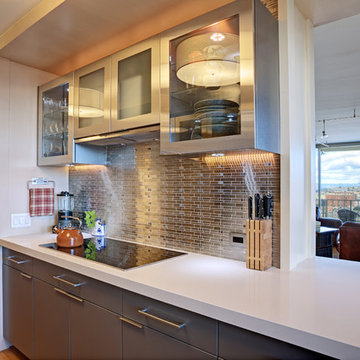
The new kitchen is in a high rise building in San Francisco. The walls were opened up to capture the views and let in more light. The kitchen design is eclectic with a combination of craftsmen style elements and modern themes.
Mitchell Shenker, Photography
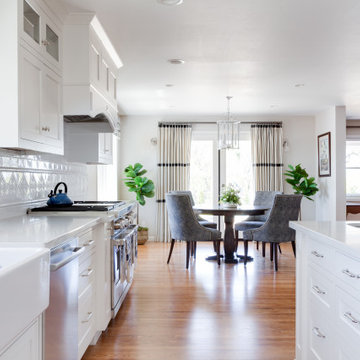
This is a pretty kitchen, but it is also practical and efficient. The working triangle: sink to range to refrigerator is right in line and allows the cook to function without any interruption of workflow in the space. Friends and family can gather at the island or even help at the bar sink without feeling crowded.
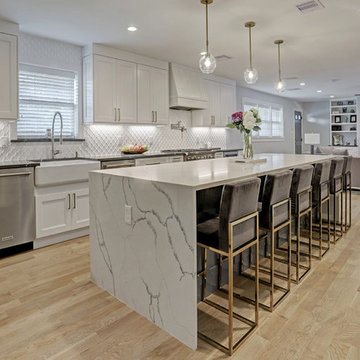
Large open concept kitchen with great space for entertaining. Beautiful classic white textured backsplash tile is subtle but adds a gorgeous design accent. The kitchen features two dishwashers to accommodate this busy family. More gold hardware was sprinkled in this room for additional color pop.
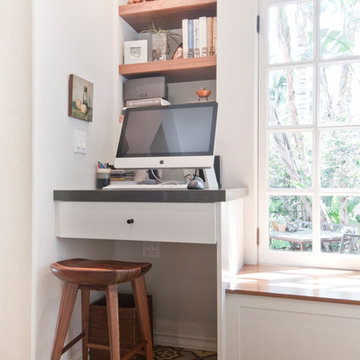
Inspiration for a mid-sized transitional galley cement tile floor and yellow floor eat-in kitchen remodel in Los Angeles with an undermount sink, shaker cabinets, white cabinets, quartzite countertops, white backsplash, ceramic backsplash, stainless steel appliances and an island
Mid-Sized Yellow Floor Kitchen Ideas
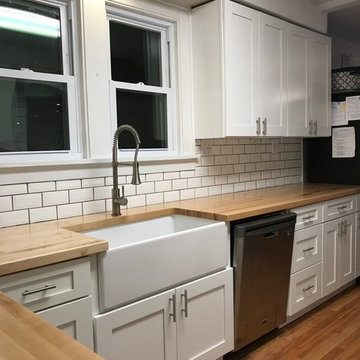
diagonal view of kitchen looking in from living room. Features white beveled subway tile(delorean Gray Grout) White Shaker Cabinets, Butcherblock counter tops
1





