L-Shaped Dedicated Laundry Room Ideas
Refine by:
Budget
Sort by:Popular Today
181 - 200 of 3,521 photos
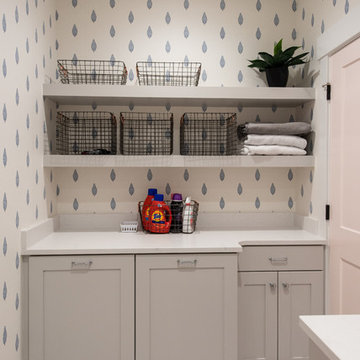
Jared Medley
Dedicated laundry room - mid-sized transitional l-shaped ceramic tile and white floor dedicated laundry room idea in Salt Lake City with an undermount sink, shaker cabinets, white cabinets, quartzite countertops, white walls, a side-by-side washer/dryer and white countertops
Dedicated laundry room - mid-sized transitional l-shaped ceramic tile and white floor dedicated laundry room idea in Salt Lake City with an undermount sink, shaker cabinets, white cabinets, quartzite countertops, white walls, a side-by-side washer/dryer and white countertops
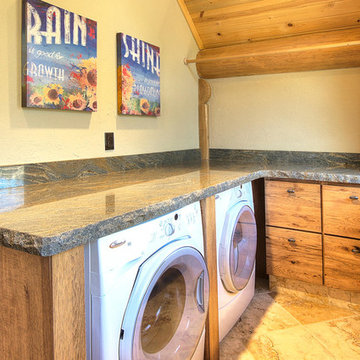
Jeremiah Johnson Log Homes custom western red cedar, Swedish cope, chinked log home laundry room
Dedicated laundry room - small rustic l-shaped ceramic tile and beige floor dedicated laundry room idea in Denver with flat-panel cabinets, medium tone wood cabinets, granite countertops, beige walls, a side-by-side washer/dryer and gray countertops
Dedicated laundry room - small rustic l-shaped ceramic tile and beige floor dedicated laundry room idea in Denver with flat-panel cabinets, medium tone wood cabinets, granite countertops, beige walls, a side-by-side washer/dryer and gray countertops
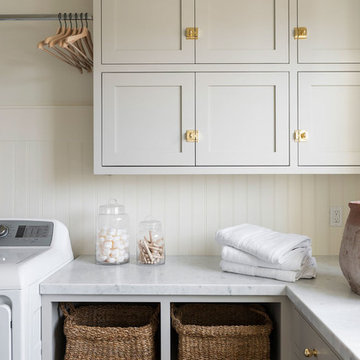
Large beach style l-shaped ceramic tile and gray floor dedicated laundry room photo in Salt Lake City with gray cabinets, marble countertops, white walls, a side-by-side washer/dryer and multicolored countertops
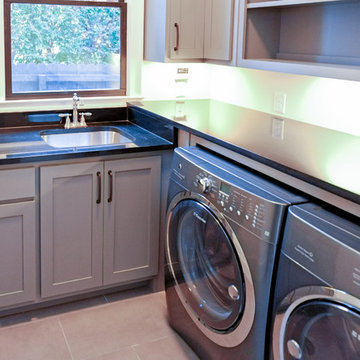
Inspiration for a mid-sized craftsman l-shaped porcelain tile dedicated laundry room remodel in Atlanta with an undermount sink, shaker cabinets, gray cabinets, granite countertops, white walls and a side-by-side washer/dryer
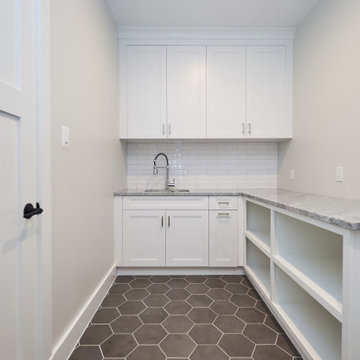
The laundry room has lots of storage for cleaning supplies as well as open shelving for basket storage. Expansive countertops offer lots of folding space.
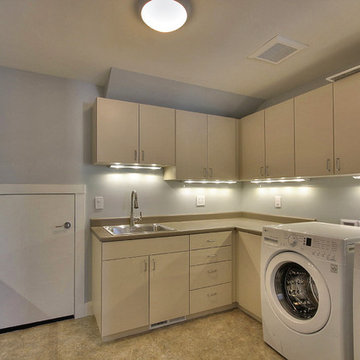
Laundry room with side by side washer and dryer, stainless sink and flat panel cabinets.
Dedicated laundry room - large l-shaped dedicated laundry room idea in San Francisco with a single-bowl sink, flat-panel cabinets, beige cabinets, gray walls and a side-by-side washer/dryer
Dedicated laundry room - large l-shaped dedicated laundry room idea in San Francisco with a single-bowl sink, flat-panel cabinets, beige cabinets, gray walls and a side-by-side washer/dryer
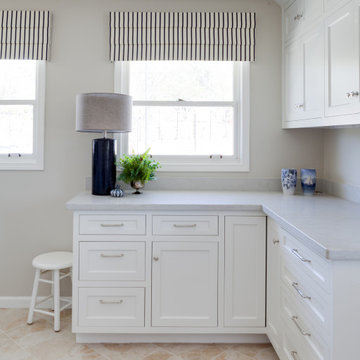
This cheery laundry room is cleverly warmed by navy striped Roman Shades and a rustic navy glazed ceramic lamp. Views out the pair of windows are of the raised garden bed beyond.
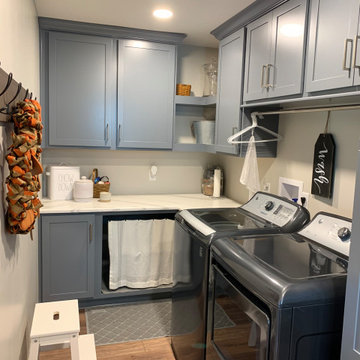
This redesigned laundry room features KraftMaid's Lyndale EverCore doorstyle in Lagoon with Cambria's Brittanica quartz tops and Berenson Hardware Metro Collection.
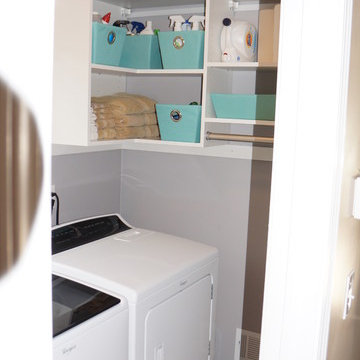
Inspiration for a small l-shaped dedicated laundry room remodel in Detroit with flat-panel cabinets, white cabinets and a side-by-side washer/dryer
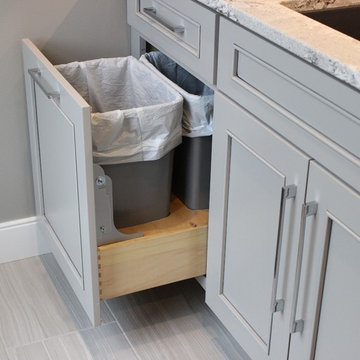
DuraSupreme Cabinetry in painted "Zinc" and "Graphite" finishes. Paired perfectly with textured glass subway tile and Cambria quartz counters in "Summerhill" design. - Village Home Stores
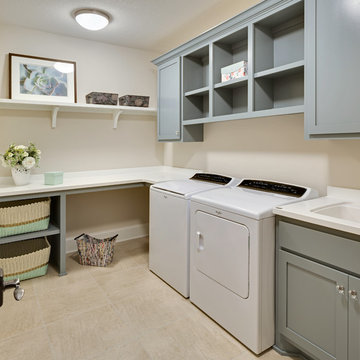
Jim Kuiken Design for Accent Homes Inc./Landmark Photography
Mid-sized elegant l-shaped porcelain tile dedicated laundry room photo in Minneapolis with an undermount sink, shaker cabinets, blue cabinets, quartz countertops, beige walls and a side-by-side washer/dryer
Mid-sized elegant l-shaped porcelain tile dedicated laundry room photo in Minneapolis with an undermount sink, shaker cabinets, blue cabinets, quartz countertops, beige walls and a side-by-side washer/dryer
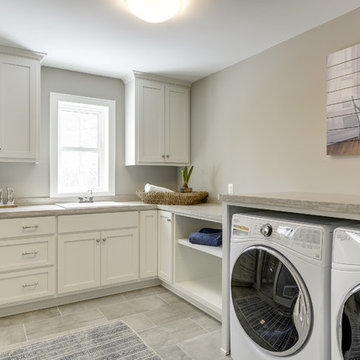
Spacious laundry room with plenty of storage. Featuring front load washer & dryer.
Dedicated laundry room - large transitional l-shaped porcelain tile and gray floor dedicated laundry room idea in Minneapolis with a drop-in sink, shaker cabinets, white cabinets, laminate countertops, gray walls, a side-by-side washer/dryer and gray countertops
Dedicated laundry room - large transitional l-shaped porcelain tile and gray floor dedicated laundry room idea in Minneapolis with a drop-in sink, shaker cabinets, white cabinets, laminate countertops, gray walls, a side-by-side washer/dryer and gray countertops
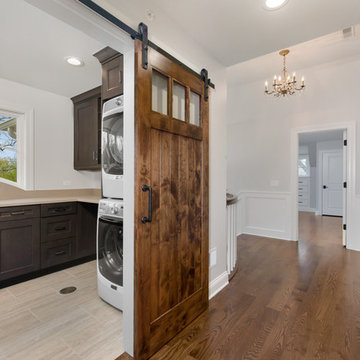
Laundry room with sliding barn door
Mid-sized transitional l-shaped ceramic tile and beige floor dedicated laundry room photo in Chicago with an undermount sink, recessed-panel cabinets, dark wood cabinets, quartzite countertops, white walls, a stacked washer/dryer and beige countertops
Mid-sized transitional l-shaped ceramic tile and beige floor dedicated laundry room photo in Chicago with an undermount sink, recessed-panel cabinets, dark wood cabinets, quartzite countertops, white walls, a stacked washer/dryer and beige countertops
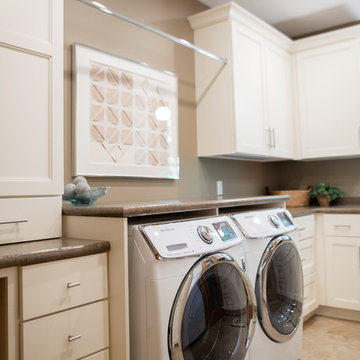
Photography: The Moments of Life
Dedicated laundry room - mid-sized transitional l-shaped porcelain tile and beige floor dedicated laundry room idea in Other with a drop-in sink, shaker cabinets, white cabinets, laminate countertops, gray walls, a side-by-side washer/dryer and brown countertops
Dedicated laundry room - mid-sized transitional l-shaped porcelain tile and beige floor dedicated laundry room idea in Other with a drop-in sink, shaker cabinets, white cabinets, laminate countertops, gray walls, a side-by-side washer/dryer and brown countertops
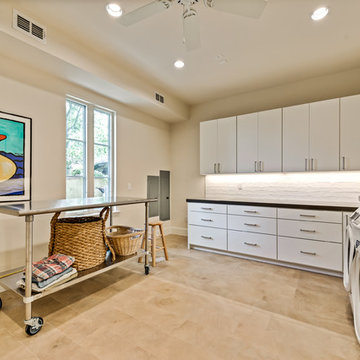
Huge trendy l-shaped ceramic tile and beige floor dedicated laundry room photo in Dallas with an undermount sink, flat-panel cabinets, white cabinets, quartz countertops, gray walls and a side-by-side washer/dryer
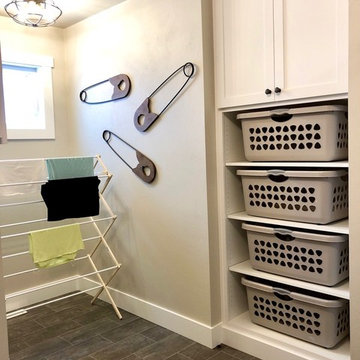
Laundry room with built in storage perfect for laundry baskets.
Inspiration for a large farmhouse l-shaped vinyl floor and gray floor dedicated laundry room remodel in Other with shaker cabinets and white cabinets
Inspiration for a large farmhouse l-shaped vinyl floor and gray floor dedicated laundry room remodel in Other with shaker cabinets and white cabinets
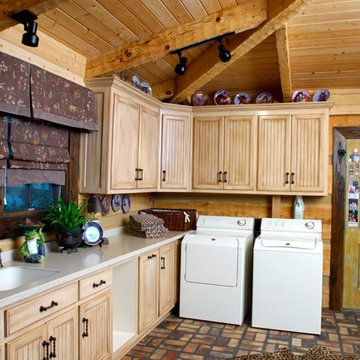
Although they were happy living in Tuscaloosa, Alabama, Bill and Kay Barkley longed to call Prairie Oaks Ranch, their 5,000-acre working cattle ranch, home. Wanting to preserve what was already there, the Barkleys chose a Timberlake-style log home with similar design features such as square logs and dovetail notching.
The Barkleys worked closely with Hearthstone and general contractor Harold Tucker to build their single-level, 4,848-square-foot home crafted of eastern white pine logs. But it is inside where Southern hospitality and log-home grandeur are taken to a new level of sophistication with it’s elaborate and eclectic mix of old and new. River rock fireplaces in the formal and informal living rooms, numerous head mounts and beautifully worn furniture add to the rural charm.
One of the home's most unique features is the front door, which was salvaged from an old Irish castle. Kay discovered it at market in High Point, North Carolina. Weighing in at nearly 1,000 pounds, the door and its casing had to be set with eight-inch long steel bolts.
The home is positioned so that the back screened porch overlooks the valley and one of the property's many lakes. When the sun sets, lighted fountains in the lake turn on, creating the perfect ending to any day. “I wanted our home to have contrast,” shares Kay. “So many log homes reflect a ski lodge or they have a country or a Southwestern theme; I wanted my home to have a mix of everything.” And surprisingly, it all comes together beautifully.
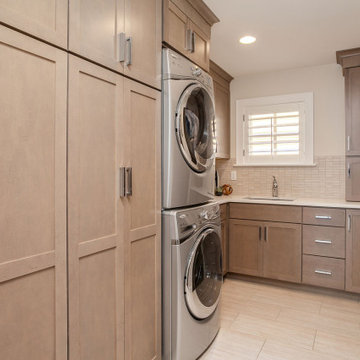
This client wanted to have their kitchen as their centerpiece for their house. As such, I designed this kitchen to have a dark walnut natural wood finish with timeless white kitchen island combined with metal appliances.
The entire home boasts an open, minimalistic, elegant, classy, and functional design, with the living room showcasing a unique vein cut silver travertine stone showcased on the fireplace. Warm colors were used throughout in order to make the home inviting in a family-friendly setting.
---
Project designed by Montecito interior designer Margarita Bravo. She serves Montecito as well as surrounding areas such as Hope Ranch, Summerland, Santa Barbara, Isla Vista, Mission Canyon, Carpinteria, Goleta, Ojai, Los Olivos, and Solvang.
For more about MARGARITA BRAVO, visit here: https://www.margaritabravo.com/
To learn more about this project, visit here: https://www.margaritabravo.com/portfolio/observatory-park/

Inspiration for a small contemporary l-shaped porcelain tile and multicolored floor dedicated laundry room remodel in Atlanta with shaker cabinets, black cabinets, soapstone countertops, black backsplash, subway tile backsplash, a side-by-side washer/dryer and black countertops
L-Shaped Dedicated Laundry Room Ideas
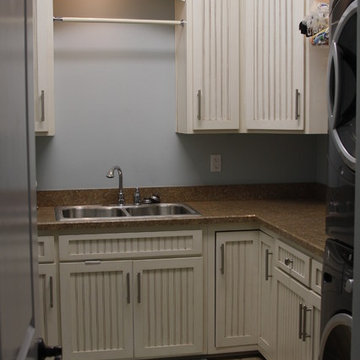
This laundry room has custom cabinets in a cream finish with a chocolate glaze with a double sink wash area, under cabinet lighting and two dry racks.
Photo by: Jennifer Townsend
10





