All Ceiling Designs L-Shaped Laundry Room Ideas
Refine by:
Budget
Sort by:Popular Today
1 - 20 of 97 photos
Item 1 of 3

One of the best laundry rooms ever with outdoor deck and San Francisco Bay views.
Mid-sized minimalist l-shaped light wood floor and wood ceiling dedicated laundry room photo in San Francisco with an undermount sink, flat-panel cabinets, white cabinets, quartz countertops, black backsplash, quartz backsplash, white walls, a side-by-side washer/dryer and black countertops
Mid-sized minimalist l-shaped light wood floor and wood ceiling dedicated laundry room photo in San Francisco with an undermount sink, flat-panel cabinets, white cabinets, quartz countertops, black backsplash, quartz backsplash, white walls, a side-by-side washer/dryer and black countertops

Mid-sized arts and crafts l-shaped light wood floor, beige floor, vaulted ceiling and wood wall dedicated laundry room photo in San Francisco with shaker cabinets, white cabinets, solid surface countertops, white backsplash, wood backsplash, white walls, a side-by-side washer/dryer and beige countertops
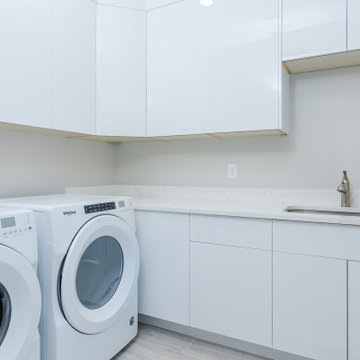
Laundry room.
Inspiration for a mid-sized mediterranean l-shaped ceramic tile, gray floor and tray ceiling dedicated laundry room remodel in Miami with flat-panel cabinets, white cabinets, solid surface countertops, white backsplash, gray walls, a side-by-side washer/dryer and white countertops
Inspiration for a mid-sized mediterranean l-shaped ceramic tile, gray floor and tray ceiling dedicated laundry room remodel in Miami with flat-panel cabinets, white cabinets, solid surface countertops, white backsplash, gray walls, a side-by-side washer/dryer and white countertops

Laundry that can function as a butlers pantry when needed
Dedicated laundry room - mid-sized traditional l-shaped limestone floor, beige floor and exposed beam dedicated laundry room idea in Milwaukee with beaded inset cabinets, distressed cabinets, quartz countertops, white backsplash, quartz backsplash, beige walls, a stacked washer/dryer and white countertops
Dedicated laundry room - mid-sized traditional l-shaped limestone floor, beige floor and exposed beam dedicated laundry room idea in Milwaukee with beaded inset cabinets, distressed cabinets, quartz countertops, white backsplash, quartz backsplash, beige walls, a stacked washer/dryer and white countertops

Example of a small cottage l-shaped light wood floor and shiplap ceiling dedicated laundry room design in St Louis with a farmhouse sink, shaker cabinets, gray cabinets, granite countertops, black backsplash, stone slab backsplash, white walls, a side-by-side washer/dryer and black countertops

Advisement + Design - Construction advisement, custom millwork & custom furniture design, interior design & art curation by Chango & Co.
Example of a huge transitional l-shaped ceramic tile, multicolored floor, shiplap ceiling and shiplap wall utility room design in New York with an integrated sink, beaded inset cabinets, black cabinets, quartz countertops, white backsplash, shiplap backsplash, white walls, a side-by-side washer/dryer and white countertops
Example of a huge transitional l-shaped ceramic tile, multicolored floor, shiplap ceiling and shiplap wall utility room design in New York with an integrated sink, beaded inset cabinets, black cabinets, quartz countertops, white backsplash, shiplap backsplash, white walls, a side-by-side washer/dryer and white countertops

Example of a large country l-shaped medium tone wood floor, brown floor, wallpaper ceiling and wallpaper utility room design in Chicago with an integrated sink, raised-panel cabinets, white cabinets, quartzite countertops, blue walls, a side-by-side washer/dryer, white countertops, white backsplash and granite backsplash
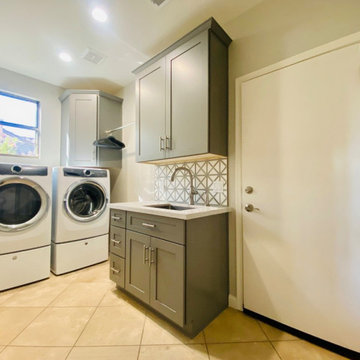
It was a joy working with Maria on her laundry room remodel in Ahwatukee. She wanted to move her washer and dryer under the window, and install a vanity with an under-mount sink for hand washing clothes and miscellaneous items.
The laundry room felt cramped and didn't have the features Maria wanted to make the chore of laundry a bit easier. Previously there had been hooks on the wall for hanging items, Maria had us install a hanging bar to create more hanging storage.

Inspiration for a small contemporary l-shaped ceramic tile, gray floor and vaulted ceiling dedicated laundry room remodel in Los Angeles with an undermount sink, flat-panel cabinets, white cabinets, wood countertops, white backsplash, subway tile backsplash, white walls, a side-by-side washer/dryer and brown countertops
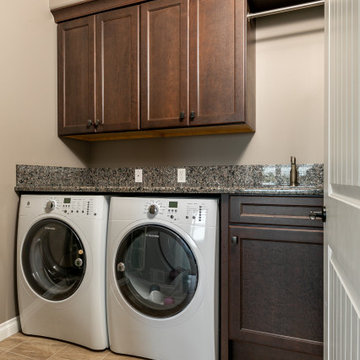
WESTSIDE DREAM
Mid Continent Cabinetry
Adams - Flat Panel Door Style
Perimeter in Maple Painted Antique White w/ Pewter Glaze
Island is Cherry in Slate Stain
MASTER BATH
Mid Continent Cabinetry
Adams - Flat Panel Door Style
Maple Painted Antique White w/ Pewter Glaze
POWDER / LAUNDRY / BASEMENT BATHS
Mid Continent Cabinetry
Adams - Flat Panel Door Style
Cherry in Slate Stain
HARDWARE : Antique Nickel Knobs and Pulls
COUNTERTOPS
KITCHEN : Granite Countertops
MASTER BATH : Granite Countertops
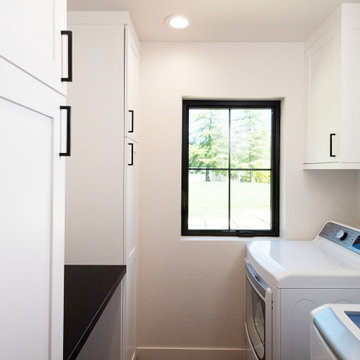
This Loomis Foothills new construction project brought years long dreams in the making for this sweet family.
Inspiration for a large country l-shaped light wood floor, brown floor and vaulted ceiling laundry room remodel in Sacramento with an undermount sink, shaker cabinets, black cabinets, quartz countertops, white backsplash, subway tile backsplash and black countertops
Inspiration for a large country l-shaped light wood floor, brown floor and vaulted ceiling laundry room remodel in Sacramento with an undermount sink, shaker cabinets, black cabinets, quartz countertops, white backsplash, subway tile backsplash and black countertops
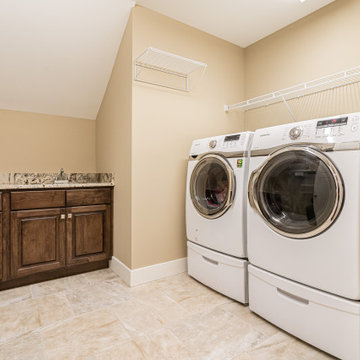
Large laundry room with sink and lots of storage.
Dedicated laundry room - large cottage l-shaped ceramic tile, beige floor and vaulted ceiling dedicated laundry room idea in Other with a drop-in sink, raised-panel cabinets, granite countertops, beige backsplash, granite backsplash, beige walls, a side-by-side washer/dryer and beige countertops
Dedicated laundry room - large cottage l-shaped ceramic tile, beige floor and vaulted ceiling dedicated laundry room idea in Other with a drop-in sink, raised-panel cabinets, granite countertops, beige backsplash, granite backsplash, beige walls, a side-by-side washer/dryer and beige countertops

Before Start of Services
Prepared and Covered all Flooring, Furnishings and Logs Patched all Cracks, Nail Holes, Dents and Dings
Lightly Pole Sanded Walls for a smooth finish
Spot Primed all Patches
Painted all Ceilings and Walls

Dedicated laundry room - mid-sized transitional l-shaped ceramic tile, gray floor and vaulted ceiling dedicated laundry room idea in San Francisco with a single-bowl sink, recessed-panel cabinets, blue cabinets, quartz countertops, white backsplash, quartz backsplash, gray walls, a side-by-side washer/dryer and white countertops

Dedicated laundry room - large transitional l-shaped limestone floor and black floor dedicated laundry room idea in Phoenix with an undermount sink, raised-panel cabinets, white cabinets, quartz countertops, white backsplash, ceramic backsplash, white walls, a side-by-side washer/dryer and white countertops

Tech Lighting, Quartzite countertop, LG Styler Steam Unit, York Wallcoverings
Example of a large minimalist l-shaped porcelain tile, black floor, vaulted ceiling and wallpaper laundry room design in Charleston with an undermount sink, flat-panel cabinets, medium tone wood cabinets, quartzite countertops, multicolored backsplash, window backsplash, multicolored walls and a side-by-side washer/dryer
Example of a large minimalist l-shaped porcelain tile, black floor, vaulted ceiling and wallpaper laundry room design in Charleston with an undermount sink, flat-panel cabinets, medium tone wood cabinets, quartzite countertops, multicolored backsplash, window backsplash, multicolored walls and a side-by-side washer/dryer

This hardworking mudroom-laundry space creates a clear transition from the garage and side entrances into the home. The large gray cabinet has plenty of room for coats. To the left, there are cubbies for sports equipment and toys. Straight ahead, there's a foyer with darker marble tile and a bench. It opens to a small covered porch and the rear yard. Unseen in the photo, there's also a powder room to the left.
Photography (c) Jeffrey Totaro, 2021

Dedicated laundry room - mid-sized country l-shaped terra-cotta tile, multicolored floor and tray ceiling dedicated laundry room idea in Kansas City with an integrated sink, shaker cabinets, white cabinets, quartzite countertops, white backsplash, quartz backsplash, white walls, a side-by-side washer/dryer and white countertops

The owners of a newly constructed log home chose a distinctive color scheme for the kitchen and laundry room cabinetry. Cabinetry along the parameter walls of the kitchen are painted Benjamin Moore Britannia Blue and the island, with custom light fixture above, is Benjamin Moore Timber Wolf.
Five cabinet doors in the layout have mullion and glass inserts and lighting high lights the bead board cabinet backs. SUBZERO and Wolf appliances and a pop-up mixer shelf are a cooks delight. Michelangelo Quartzite tops off the island, while all other tops are Massa Quartz.
The laundry room, with two built-in dog kennels, is painted Benjamin Moore Caliente provides a cheery atmosphere for house hold chores.
All Ceiling Designs L-Shaped Laundry Room Ideas
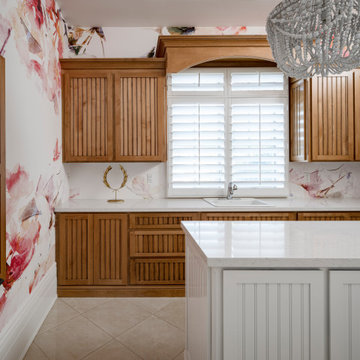
Example of a large french country l-shaped ceramic tile and beige floor dedicated laundry room design in Phoenix with an undermount sink, raised-panel cabinets, dark wood cabinets, quartz countertops, white backsplash, marble backsplash, white walls, a side-by-side washer/dryer and white countertops
1





